Idées déco de buanderies en U et bois brun
Trier par :
Budget
Trier par:Populaires du jour
81 - 100 sur 203 photos
1 sur 3
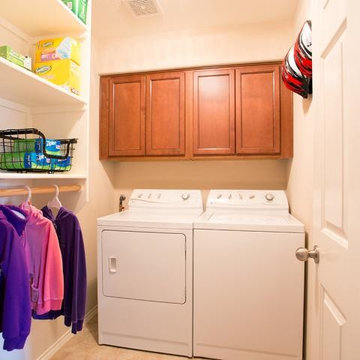
Inspiration pour une buanderie design en U et bois brun dédiée et de taille moyenne avec un placard avec porte à panneau encastré, un mur beige, un sol en carrelage de céramique et des machines côte à côte.
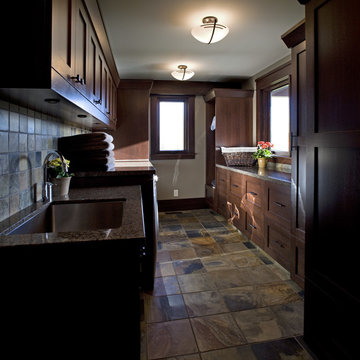
Roger Brooks Photography
Idées déco pour une buanderie craftsman en U et bois brun dédiée et de taille moyenne avec un évier encastré, un placard à porte shaker, un mur beige et des machines côte à côte.
Idées déco pour une buanderie craftsman en U et bois brun dédiée et de taille moyenne avec un évier encastré, un placard à porte shaker, un mur beige et des machines côte à côte.
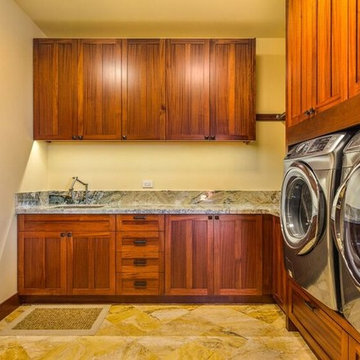
Exemple d'une grande buanderie craftsman en U et bois brun dédiée avec un évier encastré, un placard à porte shaker, un plan de travail en granite, un mur jaune et un sol en travertin.
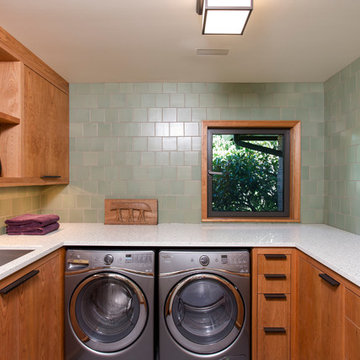
This is a comprehensive renovation of an early midcentury home in Portland. Finishes and fixtures were chosen for a warm contemporary feel to blend well with the home's origins, and we custom designed all new cabinetry, trim, and moldings. The remodel includes major energy updates--the client now powers their car via the roof's solar panels! Photos by Anna M Campbell
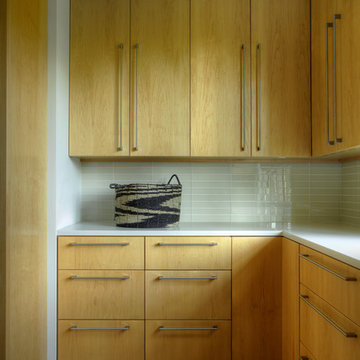
Cette photo montre une grande buanderie tendance en U et bois brun multi-usage avec un placard à porte plane, un plan de travail en surface solide, un mur blanc et un sol en carrelage de céramique.
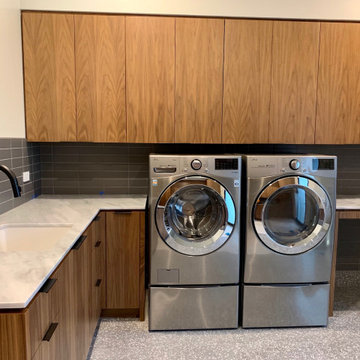
Idées déco pour une buanderie moderne en U et bois brun dédiée avec un évier encastré, un placard à porte plane, plan de travail en marbre, un sol en carrelage de céramique, des machines côte à côte, un sol gris et un plan de travail blanc.
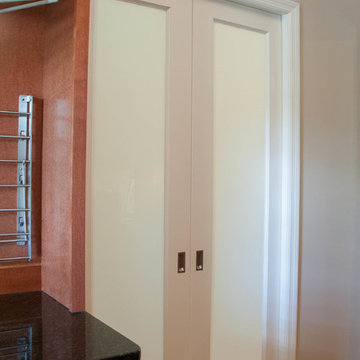
The original laundry location in this split-level home was in the garage around the vehicles. By repurposing the living and dining room space we took the laundry room and placed it on the same level as the living/dining space. With the spacious laundry room on the main level it gives easier access for all age groups to utilize it.
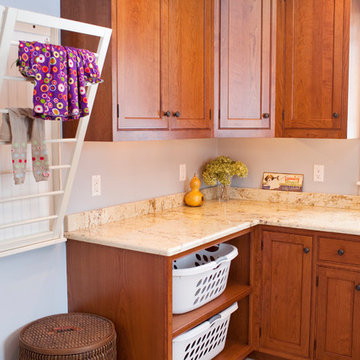
Cette photo montre une grande buanderie en U et bois brun multi-usage avec un évier encastré, un placard avec porte à panneau encastré et un mur bleu.
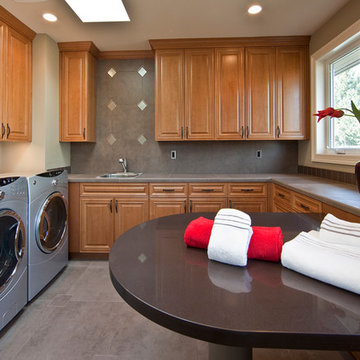
By Lochwood-Lozier Custom Homes
Cette photo montre une grande buanderie chic en U et bois brun dédiée avec un placard avec porte à panneau surélevé, des machines côte à côte, un évier posé, un sol gris, un plan de travail en béton, un mur beige, sol en béton ciré et un plan de travail gris.
Cette photo montre une grande buanderie chic en U et bois brun dédiée avec un placard avec porte à panneau surélevé, des machines côte à côte, un évier posé, un sol gris, un plan de travail en béton, un mur beige, sol en béton ciré et un plan de travail gris.
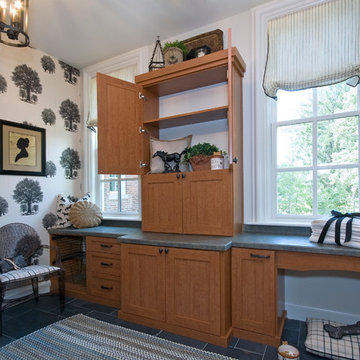
We created this custom laundry storage unsing Wild Cherry woodgrain melamine with Formica countertops. Note the wall-mounted ironing board.
Idée de décoration pour une buanderie tradition en bois brun et U dédiée et de taille moyenne avec un placard avec porte à panneau encastré, un plan de travail en stratifié, un évier posé, un mur multicolore, un sol en ardoise, des machines côte à côte et un sol noir.
Idée de décoration pour une buanderie tradition en bois brun et U dédiée et de taille moyenne avec un placard avec porte à panneau encastré, un plan de travail en stratifié, un évier posé, un mur multicolore, un sol en ardoise, des machines côte à côte et un sol noir.
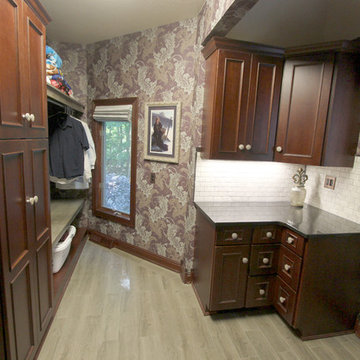
In this laundry room Medallion Gold Line Newcastle cherry cabinets in Brandywine and Ebony Glaze with legacy distressing were installed with Absolute Black Granite Countertops. And a Lenova single bowl Granite sink 25x22x9 with a chiseled front.
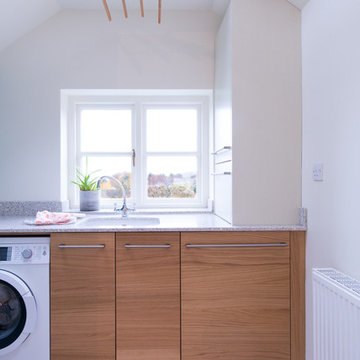
Nina Petchey
Cette photo montre une buanderie tendance en U et bois brun de taille moyenne avec un placard à porte plane, une crédence grise, une crédence en feuille de verre, un sol en calcaire et un évier encastré.
Cette photo montre une buanderie tendance en U et bois brun de taille moyenne avec un placard à porte plane, une crédence grise, une crédence en feuille de verre, un sol en calcaire et un évier encastré.
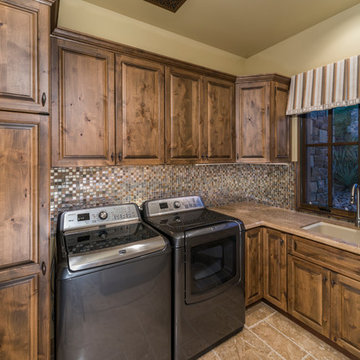
Custom Luxury Home by Fratantoni Interior Designers!
Follow us on Twitter, Facebook, Pinterest and Instagram for more inspiring photos!
Cette photo montre une très grande buanderie chic en U et bois brun dédiée avec un évier posé, un placard avec porte à panneau surélevé, un plan de travail en bois, un mur beige, un sol en travertin et des machines côte à côte.
Cette photo montre une très grande buanderie chic en U et bois brun dédiée avec un évier posé, un placard avec porte à panneau surélevé, un plan de travail en bois, un mur beige, un sol en travertin et des machines côte à côte.
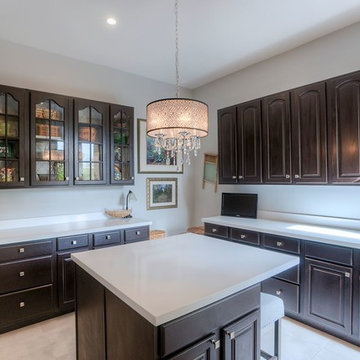
Exemple d'une grande buanderie chic en U et bois brun dédiée avec un évier encastré, un placard à porte shaker, un plan de travail en granite, un sol en bois brun, un sol marron, un mur gris et des machines côte à côte.
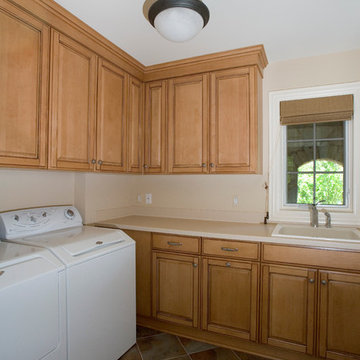
Linda Oyama Bryan, photographer
Second floor laundry room with light stained maple raised panel cabinetry with crown molding and solid surface countertops. Roman fabric shade.
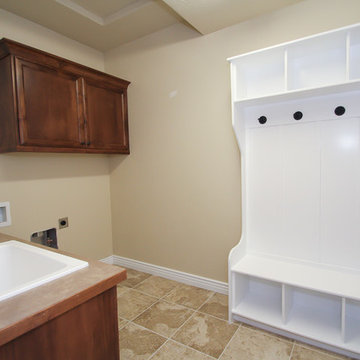
Cette photo montre une buanderie craftsman en U et bois brun dédiée et de taille moyenne avec un évier posé, un placard à porte plane, un plan de travail en stratifié, un mur beige, un sol en carrelage de céramique et des machines côte à côte.
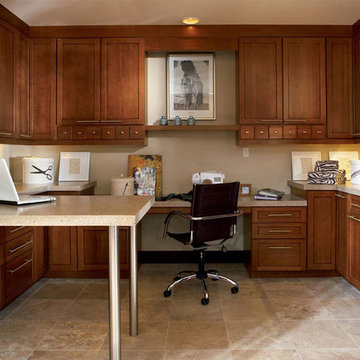
Cherry Chocolate Glaze
Réalisation d'une buanderie en U et bois brun multi-usage avec des machines côte à côte et un mur blanc.
Réalisation d'une buanderie en U et bois brun multi-usage avec des machines côte à côte et un mur blanc.
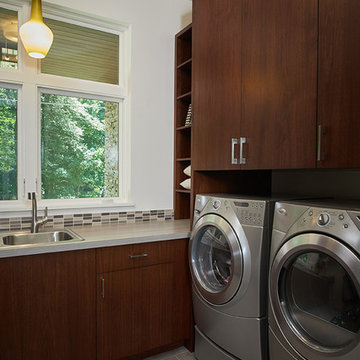
Builder: Mike Schaap Builders
Photographer: Ashley Avila Photography
Both chic and sleek, this streamlined Art Modern-influenced home is the equivalent of a work of contemporary sculpture and includes many of the features of this cutting-edge style, including a smooth wall surface, horizontal lines, a flat roof and an enduring asymmetrical appeal. Updated amenities include large windows on both stories with expansive views that make it perfect for lakefront lots, with stone accents, floor plan and overall design that are anything but traditional.
Inside, the floor plan is spacious and airy. The 2,200-square foot first level features an open plan kitchen and dining area, a large living room with two story windows, a convenient laundry room and powder room and an inviting screened in porch that measures almost 400 square feet perfect for reading or relaxing. The three-car garage is also oversized, with almost 1,000 square feet of storage space. The other levels are equally roomy, with almost 2,000 square feet of living space in the lower level, where a family room with 10-foot ceilings, guest bedroom and bath, game room with shuffleboard and billiards are perfect for entertaining. Upstairs, the second level has more than 2,100 square feet and includes a large master bedroom suite complete with a spa-like bath with double vanity, a playroom and two additional family bedrooms with baths.
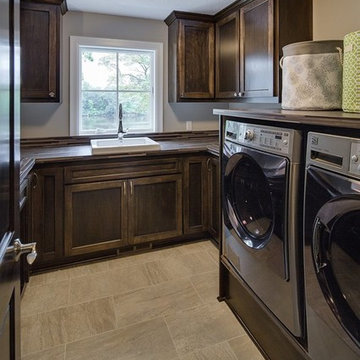
Riverfront Luxury Home
Mater Laundry Room
Cette image montre une buanderie traditionnelle en U et bois brun avec un évier posé, un placard à porte shaker, un plan de travail en stratifié, un mur beige, un sol en carrelage de porcelaine et des machines côte à côte.
Cette image montre une buanderie traditionnelle en U et bois brun avec un évier posé, un placard à porte shaker, un plan de travail en stratifié, un mur beige, un sol en carrelage de porcelaine et des machines côte à côte.
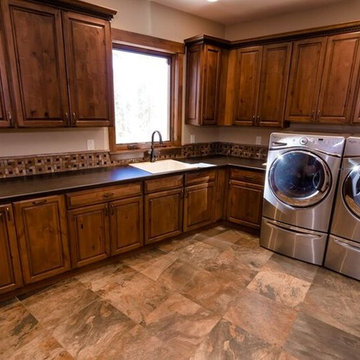
Builder | Sawtooth Mountain Builders
Photography | Jon Kohlwey
Designer | Tara Bender
Starmark Cabinetry
Exemple d'une grande buanderie montagne en U et bois brun multi-usage avec un évier posé, un placard avec porte à panneau surélevé, un plan de travail en granite, un mur beige, un sol en ardoise et des machines côte à côte.
Exemple d'une grande buanderie montagne en U et bois brun multi-usage avec un évier posé, un placard avec porte à panneau surélevé, un plan de travail en granite, un mur beige, un sol en ardoise et des machines côte à côte.
Idées déco de buanderies en U et bois brun
5