Idées déco de buanderies en U et bois foncé
Trier par :
Budget
Trier par:Populaires du jour
21 - 40 sur 191 photos
1 sur 3
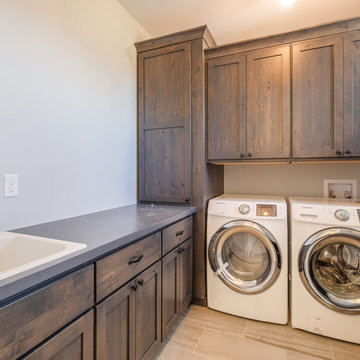
Shutter Avenue Photography
Idées déco pour une buanderie campagne en U et bois foncé dédiée et de taille moyenne avec un évier posé, un placard à porte shaker, un plan de travail en surface solide, un mur gris, un sol en carrelage de céramique et des machines côte à côte.
Idées déco pour une buanderie campagne en U et bois foncé dédiée et de taille moyenne avec un évier posé, un placard à porte shaker, un plan de travail en surface solide, un mur gris, un sol en carrelage de céramique et des machines côte à côte.
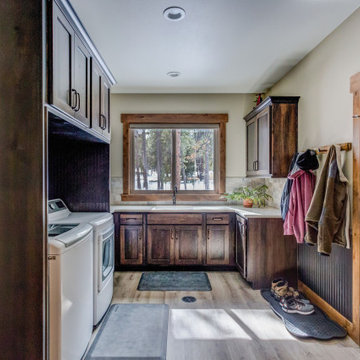
Idées déco pour une buanderie montagne en U et bois foncé avec un évier posé, un placard à porte shaker, un mur gris, un sol en bois brun, des machines côte à côte, un sol gris et un plan de travail blanc.
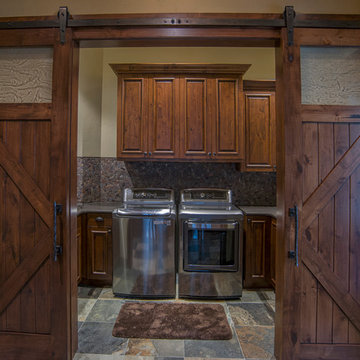
Réalisation d'une buanderie chalet en U et bois foncé dédiée avec un placard avec porte à panneau encastré, un mur beige, un sol en ardoise et des machines côte à côte.
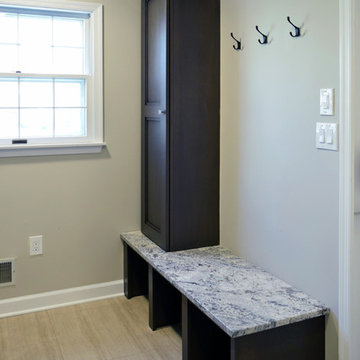
Pennington, NJ. Mudroom Laundry Room features custom cabinetry, sink, drying rack, built in bench with storage for coats & shoes.
Inspiration pour une buanderie traditionnelle en U et bois foncé multi-usage et de taille moyenne avec un évier encastré, un placard avec porte à panneau encastré, un plan de travail en granite, un mur beige, un sol en vinyl, des machines côte à côte, un sol beige et un plan de travail multicolore.
Inspiration pour une buanderie traditionnelle en U et bois foncé multi-usage et de taille moyenne avec un évier encastré, un placard avec porte à panneau encastré, un plan de travail en granite, un mur beige, un sol en vinyl, des machines côte à côte, un sol beige et un plan de travail multicolore.
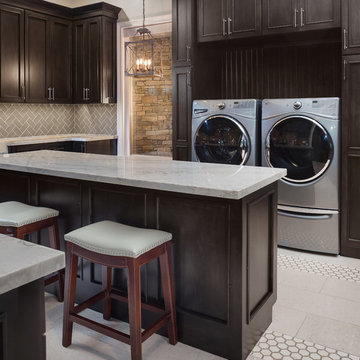
Laundry Room
Cette image montre une grande buanderie bohème en U et bois foncé dédiée avec un évier encastré, un placard à porte shaker, plan de travail en marbre, un mur beige, un sol en carrelage de porcelaine, des machines côte à côte et un sol noir.
Cette image montre une grande buanderie bohème en U et bois foncé dédiée avec un évier encastré, un placard à porte shaker, plan de travail en marbre, un mur beige, un sol en carrelage de porcelaine, des machines côte à côte et un sol noir.
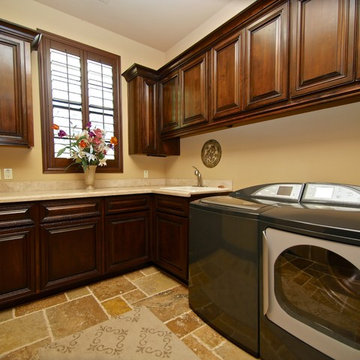
Idée de décoration pour une buanderie méditerranéenne en U et bois foncé dédiée et de taille moyenne avec un évier posé, un placard avec porte à panneau encastré, un plan de travail en granite, un mur beige, un sol en travertin et des machines côte à côte.
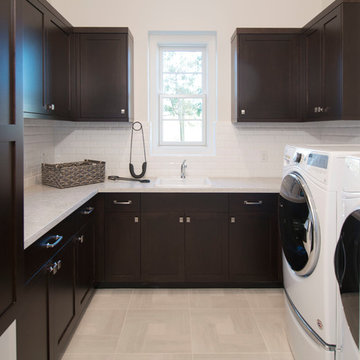
Laundry Room:
• Material – Maple
• Finish – Espresso
• Door Style – #7 Shaker 1/4"
• Cabinet Construction – Frameless
Inspiration pour une buanderie traditionnelle en U et bois foncé avec un placard à porte shaker.
Inspiration pour une buanderie traditionnelle en U et bois foncé avec un placard à porte shaker.

This 6,000sf luxurious custom new construction 5-bedroom, 4-bath home combines elements of open-concept design with traditional, formal spaces, as well. Tall windows, large openings to the back yard, and clear views from room to room are abundant throughout. The 2-story entry boasts a gently curving stair, and a full view through openings to the glass-clad family room. The back stair is continuous from the basement to the finished 3rd floor / attic recreation room.
The interior is finished with the finest materials and detailing, with crown molding, coffered, tray and barrel vault ceilings, chair rail, arched openings, rounded corners, built-in niches and coves, wide halls, and 12' first floor ceilings with 10' second floor ceilings.
It sits at the end of a cul-de-sac in a wooded neighborhood, surrounded by old growth trees. The homeowners, who hail from Texas, believe that bigger is better, and this house was built to match their dreams. The brick - with stone and cast concrete accent elements - runs the full 3-stories of the home, on all sides. A paver driveway and covered patio are included, along with paver retaining wall carved into the hill, creating a secluded back yard play space for their young children.
Project photography by Kmieick Imagery.

When the former laundry walls were demo'ed and that space was incorporated into the kitchen another solution for laundry and storage had to be designed. This is the result, a stackable washer/dryer with an open pantry with chrome roll-out trays. All behind attractive bi-fold doors in the corner of the kitchen.
Jake Dean Photography
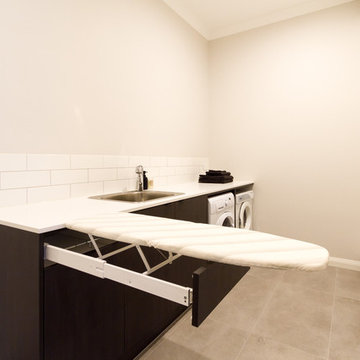
Photographer: Yvonne Menegol
Idées déco pour une buanderie moderne en U et bois foncé dédiée et de taille moyenne avec un évier posé, un placard à porte plane, un plan de travail en quartz modifié, un mur blanc, un sol en carrelage de porcelaine, des machines côte à côte, un sol gris et un plan de travail blanc.
Idées déco pour une buanderie moderne en U et bois foncé dédiée et de taille moyenne avec un évier posé, un placard à porte plane, un plan de travail en quartz modifié, un mur blanc, un sol en carrelage de porcelaine, des machines côte à côte, un sol gris et un plan de travail blanc.
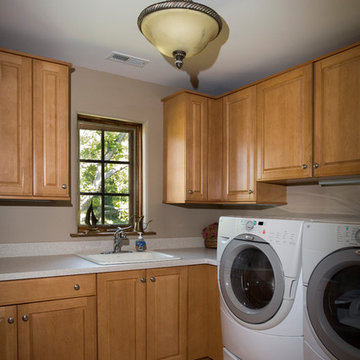
Photography by Linda Oyama Bryan. http://pickellbuilders.com. Laundry Room with Maple Cabinets and Solid Surface Countertops.
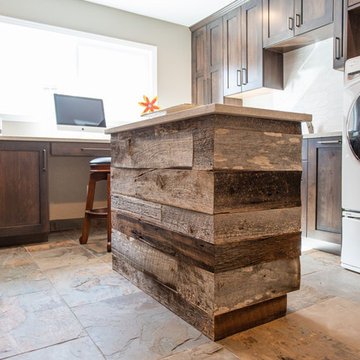
The island was wrapped to bring the barn wood feel of the mudroom into the laundry room.
Photography by Libbie Martin
Aménagement d'une grande buanderie campagne en U et bois foncé multi-usage avec un évier encastré, un placard à porte plane, un plan de travail en quartz modifié, un mur gris, un sol en ardoise, des machines côte à côte, un sol multicolore et un plan de travail blanc.
Aménagement d'une grande buanderie campagne en U et bois foncé multi-usage avec un évier encastré, un placard à porte plane, un plan de travail en quartz modifié, un mur gris, un sol en ardoise, des machines côte à côte, un sol multicolore et un plan de travail blanc.
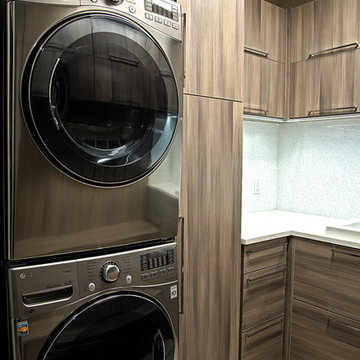
Exemple d'une buanderie moderne en U et bois foncé dédiée et de taille moyenne avec un placard à porte plane, des machines superposées, un évier posé, un sol en carrelage de porcelaine et un sol beige.

This large laundry and mudroom with attached powder room is spacious with plenty of room. The benches, cubbies and cabinets help keep everything organized and out of site.
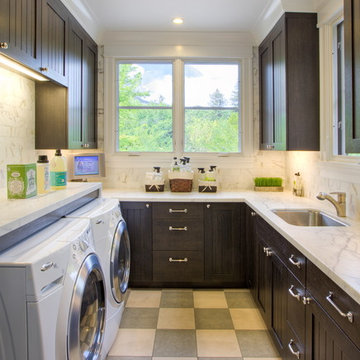
Mark Schwartz Photography
Idée de décoration pour une buanderie victorienne en U et bois foncé dédiée avec des machines côte à côte et un sol multicolore.
Idée de décoration pour une buanderie victorienne en U et bois foncé dédiée avec des machines côte à côte et un sol multicolore.
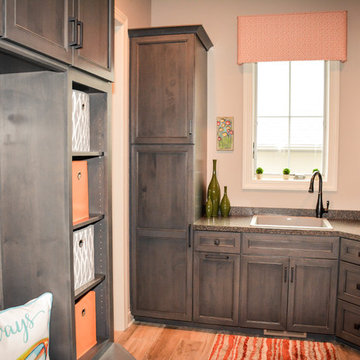
Aménagement d'une buanderie classique en U et bois foncé avec un évier posé, un placard à porte shaker, un plan de travail en granite, un mur beige, parquet foncé, des machines côte à côte et un sol beige.
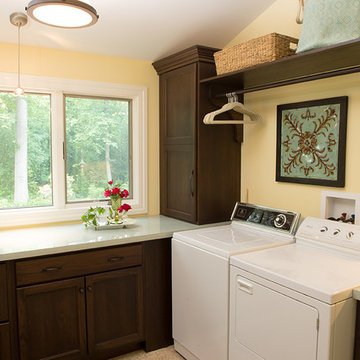
Laundry Room.
Alex Claney Photography, LauraDesignCo.
Cette image montre une buanderie traditionnelle en U et bois foncé dédiée et de taille moyenne avec un évier posé, un placard à porte plane, un plan de travail en stratifié, un mur jaune, un sol en carrelage de porcelaine et des machines côte à côte.
Cette image montre une buanderie traditionnelle en U et bois foncé dédiée et de taille moyenne avec un évier posé, un placard à porte plane, un plan de travail en stratifié, un mur jaune, un sol en carrelage de porcelaine et des machines côte à côte.
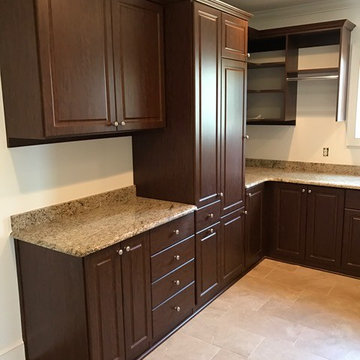
This spacious custom built laundry room in Eatonton, Georgia was completed in our mocha finish. Raised panel doors and a woodgrain melamine give this laundry a craftsman touch. With plenty of storage, counter space, shelving and hanging space this laundry room is a dream space come true. Tucked away is a fold down iron board and a pullout trash can. The client provided the counter top to complete the look.
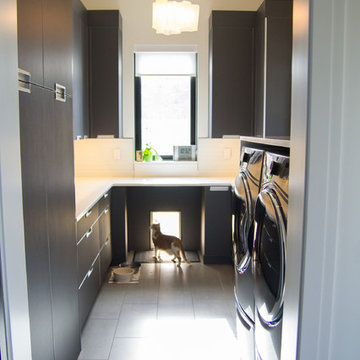
This newly completed custom home project was all about clean lines, symmetry and to keep the home feeling sleek and contemporary but warm and welcoming at the same time. In the Laundry Room we used a durable, easy to clean, textured laminate finish on the cabinetry. The darker finish really creates some drama to the space and the aluminum edge banding and integrated hardware add an unexpected touch. Caesarstone Pure White Quartz tops were used to keep the room light and bright.
Photo Credit: Whitney Summerall Photography ( https://whitneysummerallphotography.wordpress.com/)

This new construction home was a long-awaited dream home with lots of ideas and details curated over many years. It’s a contemporary lake house in the Midwest with a California vibe. The palette is clean and simple, and uses varying shades of gray. The dramatic architectural elements punctuate each space with dramatic details.
Photos done by Ryan Hainey Photography, LLC.
Idées déco de buanderies en U et bois foncé
2