Idées déco de buanderies en U et bois foncé
Trier par :
Budget
Trier par:Populaires du jour
81 - 100 sur 191 photos
1 sur 3
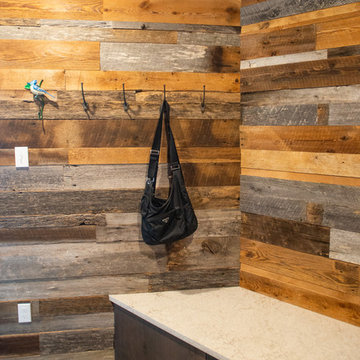
The bench seat was added to allow the homeowners to remove shoes before entering the main section of the home.
Photography by Libbie Martin
Idées déco pour une grande buanderie campagne en U et bois foncé multi-usage avec un évier encastré, un placard à porte plane, un plan de travail en quartz modifié, un mur gris, un sol en ardoise, des machines côte à côte, un sol multicolore et un plan de travail blanc.
Idées déco pour une grande buanderie campagne en U et bois foncé multi-usage avec un évier encastré, un placard à porte plane, un plan de travail en quartz modifié, un mur gris, un sol en ardoise, des machines côte à côte, un sol multicolore et un plan de travail blanc.
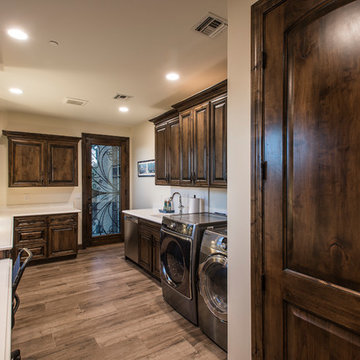
Idée de décoration pour une grande buanderie champêtre en U et bois foncé multi-usage avec un évier encastré, un placard avec porte à panneau surélevé, un plan de travail en quartz modifié, un mur beige, un sol en bois brun, des machines côte à côte, un sol marron et un plan de travail turquoise.
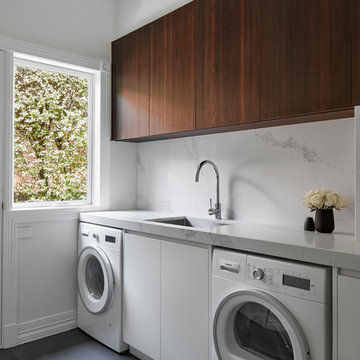
Tom Roe
Idée de décoration pour une grande buanderie design en U et bois foncé avec un évier 2 bacs, un placard à porte plane, plan de travail en marbre, une crédence blanche, une crédence en marbre, parquet clair et un plan de travail blanc.
Idée de décoration pour une grande buanderie design en U et bois foncé avec un évier 2 bacs, un placard à porte plane, plan de travail en marbre, une crédence blanche, une crédence en marbre, parquet clair et un plan de travail blanc.
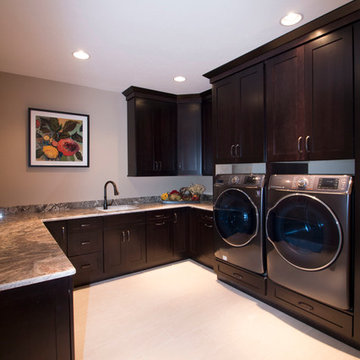
Idées déco pour une grande buanderie moderne en U et bois foncé avec un placard, un évier encastré, un placard à porte shaker, un plan de travail en granite, un mur beige, un sol en carrelage de céramique et des machines côte à côte.
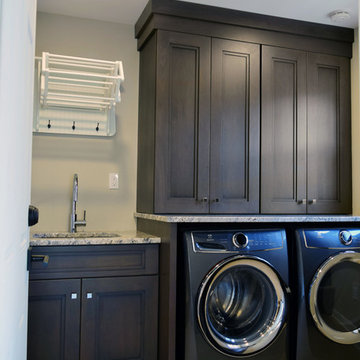
Pennington, NJ. Mudroom Laundry Room features custom cabinetry, sink, drying rack, built in bench with storage for coats & shoes.
Cette photo montre une buanderie chic en U et bois foncé multi-usage et de taille moyenne avec un évier encastré, un placard avec porte à panneau encastré, un plan de travail en granite, un mur beige, un sol en vinyl, des machines côte à côte, un sol beige et un plan de travail multicolore.
Cette photo montre une buanderie chic en U et bois foncé multi-usage et de taille moyenne avec un évier encastré, un placard avec porte à panneau encastré, un plan de travail en granite, un mur beige, un sol en vinyl, des machines côte à côte, un sol beige et un plan de travail multicolore.
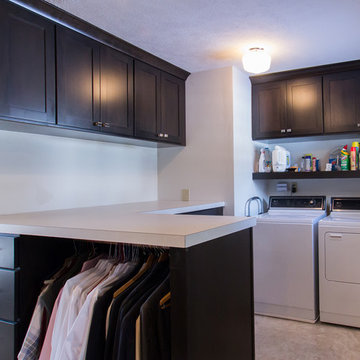
Idée de décoration pour une petite buanderie tradition en U et bois foncé multi-usage avec un placard à porte shaker, un plan de travail en stratifié, un sol en carrelage de porcelaine et des machines côte à côte.
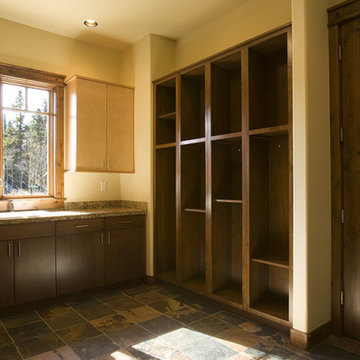
This is the laundry/mud room which shows the built-in locker cabinets for individual use. The distinctive slate tile is utilized for it's durability and unique coloring.
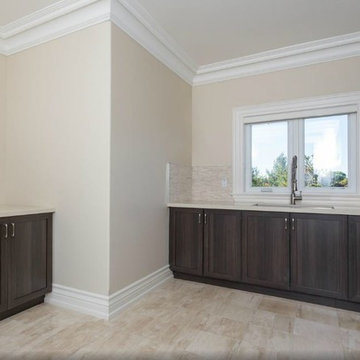
Exemple d'une grande buanderie chic en U et bois foncé multi-usage avec un évier encastré, un placard à porte shaker, un mur beige, un sol en carrelage de porcelaine, des machines côte à côte, un sol beige et un plan de travail beige.
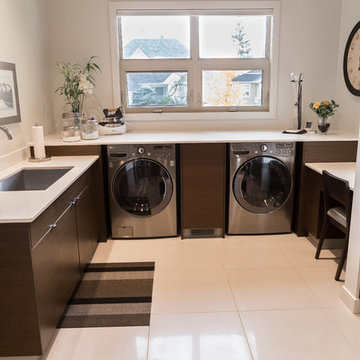
Scott Arthur Millwork | Perimeter Countertops Including Above Washer & Dryer and Lowered Desk | Caesarstone 4600 Organic White Quartz
Idées déco pour une buanderie contemporaine en U et bois foncé dédiée et de taille moyenne avec un évier encastré, un placard à porte plane, un plan de travail en surface solide, un mur blanc et des machines côte à côte.
Idées déco pour une buanderie contemporaine en U et bois foncé dédiée et de taille moyenne avec un évier encastré, un placard à porte plane, un plan de travail en surface solide, un mur blanc et des machines côte à côte.
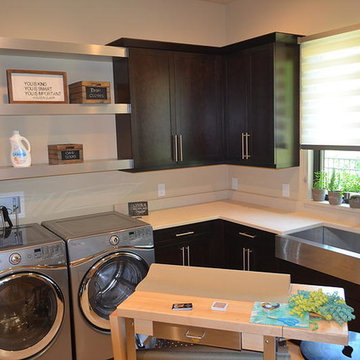
Réalisation d'une grande buanderie design en U et bois foncé avec un évier de ferme, un placard avec porte à panneau encastré et un mur beige.
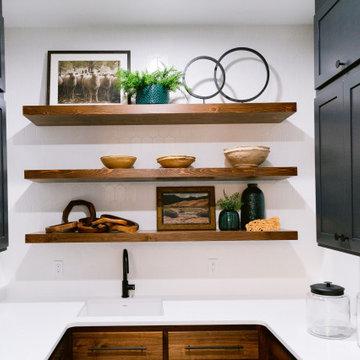
Inspiration pour une buanderie chalet en U et bois foncé avec un évier encastré, un plan de travail en quartz modifié, une crédence blanche, une crédence en céramique, un mur blanc, un sol en carrelage de céramique, des machines côte à côte, un sol gris et un plan de travail blanc.
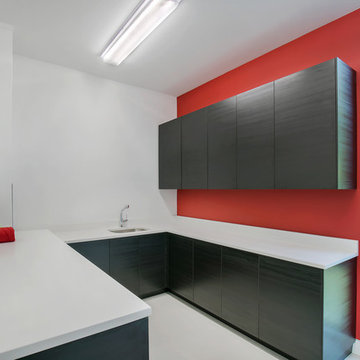
Ryan Gamma
Idées déco pour une grande buanderie moderne en U et bois foncé multi-usage avec un évier encastré, un placard à porte plane, un plan de travail en quartz modifié, un mur rouge, un sol en carrelage de porcelaine, des machines côte à côte, un sol gris et un plan de travail blanc.
Idées déco pour une grande buanderie moderne en U et bois foncé multi-usage avec un évier encastré, un placard à porte plane, un plan de travail en quartz modifié, un mur rouge, un sol en carrelage de porcelaine, des machines côte à côte, un sol gris et un plan de travail blanc.

Cette photo montre une buanderie sud-ouest américain en bois foncé et U dédiée et de taille moyenne avec un évier encastré, un placard avec porte à panneau surélevé, un plan de travail en granite, une crédence multicolore, une crédence en céramique, un sol en carrelage de céramique, un mur blanc et des machines côte à côte.
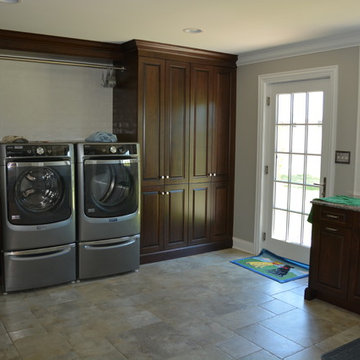
Idée de décoration pour une grande buanderie tradition en U et bois foncé dédiée avec un évier encastré, un placard avec porte à panneau surélevé, un plan de travail en granite, un mur beige, un sol en carrelage de céramique et des machines côte à côte.
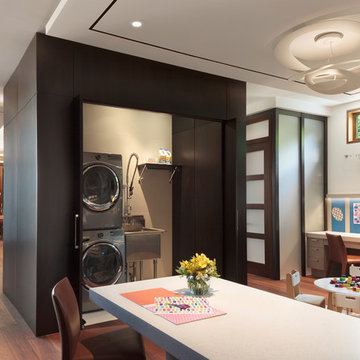
Exemple d'une grande buanderie tendance en bois foncé et U multi-usage avec un évier de ferme, un placard à porte plane, un mur blanc, parquet clair, des machines superposées et un plan de travail en quartz.
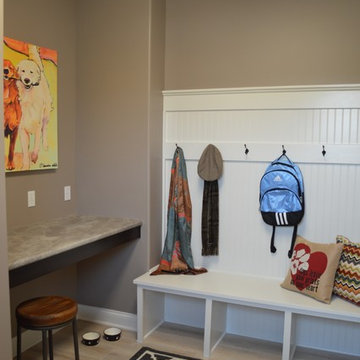
Idée de décoration pour une buanderie tradition en U et bois foncé multi-usage et de taille moyenne avec un mur gris, un sol en vinyl, des machines côte à côte et un sol beige.
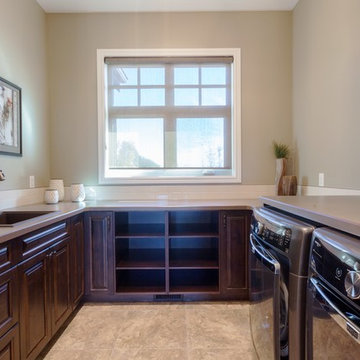
Tile: Euro tile formations series 20 by 20 PH-FRM20-BOS Bosco/grey, glazed and rectified.
Grout: #11 Sahara beige.
Walls: Clarkesville gray HC-102.
Trim: cloud white OC-130.
Light: Pendant DVP4410ORB.
Faucet: K560-VS bellera deck faucet VS.
Backsplash: colour and dimension collection bone 3 by 6 bright.
Grout: #14 biscuit.
Cabinetry: stained alder raised panel.
Sink: KGSL2023/8 granite single sink espresso.
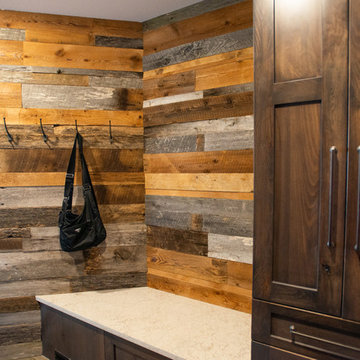
What a wonderful way to enter your home!
The walls behind the bench seat were wrapped in reclaimed barn wood. hooks were added for quick access to your favorite things.
Photography by Libbie Martin
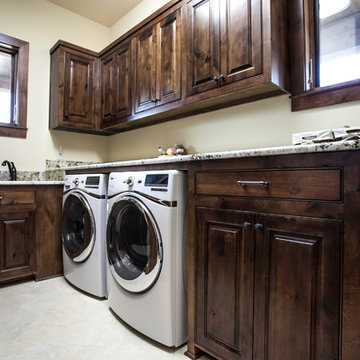
Cette image montre une buanderie chalet en bois foncé et U dédiée et de taille moyenne avec un évier encastré, un placard avec porte à panneau surélevé, un plan de travail en granite, un mur beige, des machines côte à côte et un sol beige.
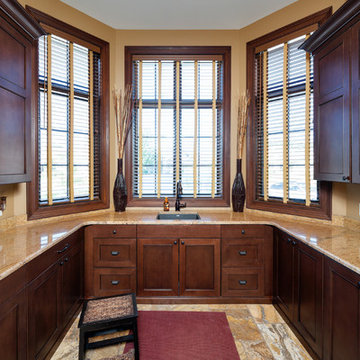
To the manor born… or at least it will feel like it in this elegant yet easygoing French Country home designed by Visbeen Architects with a busy family who wants the best of the past and the present in mind. Drawn from both French and English traditional architecture, this two-story 5,463-square-foot home is a pleasing and timeless blend of two perennially popular styles.
Driving up the circular driveway, the home’s front façade impresses with its distinctive details, including a covered porch, iron and stone accents, a roofline with multiple peaks, large windows and its central turret capping two bay windows. The back is no less eye-catching, with a series of large central windows on all three floors overlooking the backyard, two private balconies and both a covered second-floor screen porch and an open-air main-level patio perfect for al fresco entertaining.
There’s magic on the inside too. The expansive 2,900-square-foot main level revolves around a welcoming two-story foyer with a grand curved staircase that leads into the rest of the luxurious yet not excessive floor plan. Highlights of the public spaces on the left include a spacious two-story light-filled living room with a wall of windows overlooking the backyard and a fireplace, an adjacent dining room perfect for entertaining with its own deck, and a open-plan kitchen with central island, convenient home management area and walk-in pantry. A nearby screened porch is the perfect place for enjoying outdoors meals bug-free. Private rooms are concentrated on the first-floor’s right side, with a secluded master suite that includes spa-like bath with his and her vanities and a large tub as well as a private balcony, large walk-in closet and secluded nearby study/office.
Upstairs, another 1,100 square feet of living space is designed with family living in mind, including two bedrooms, each with private bath and large closet, and a convenient kids study with peaked ceiling overlooking the street. The central circular staircase leads to another 1,800 square-feet in the lower level, with a large family room with kitchen /bar, a guest bedroom suite, a handy exercise area and access to a nearby covered patio.
Photographer: Brad Gillette
Idées déco de buanderies en U et bois foncé
5