Idées déco de buanderies grises avec sol en stratifié
Trier par :
Budget
Trier par:Populaires du jour
41 - 60 sur 85 photos
1 sur 3
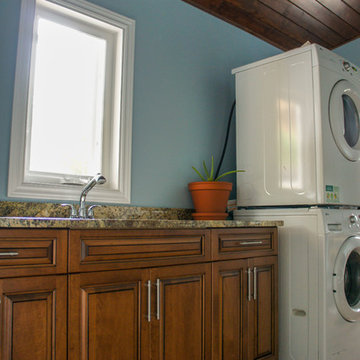
Cette photo montre une petite buanderie montagne en bois brun avec un évier posé, un placard avec porte à panneau surélevé, un plan de travail en stratifié, sol en stratifié et des machines superposées.
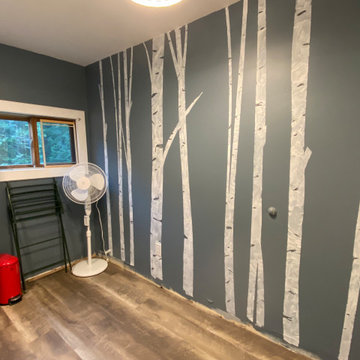
A little country style pizzaz was added to the new laundry room with a dark blue-gray paint (Black Pepper by Benjamin Moore) and birch tree stenciling.
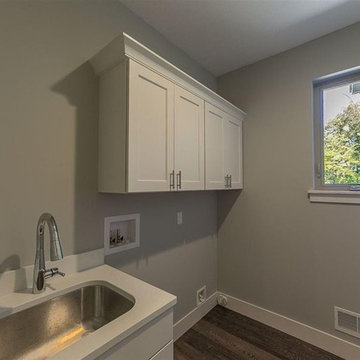
Core Tec flooring is waterproof and a good alternative for flooring in the laundry room.
Exemple d'une buanderie linéaire tendance dédiée et de taille moyenne avec un évier encastré, un placard à porte shaker, des portes de placard blanches, un plan de travail en quartz, un mur gris, sol en stratifié, des machines côte à côte et un plan de travail blanc.
Exemple d'une buanderie linéaire tendance dédiée et de taille moyenne avec un évier encastré, un placard à porte shaker, des portes de placard blanches, un plan de travail en quartz, un mur gris, sol en stratifié, des machines côte à côte et un plan de travail blanc.
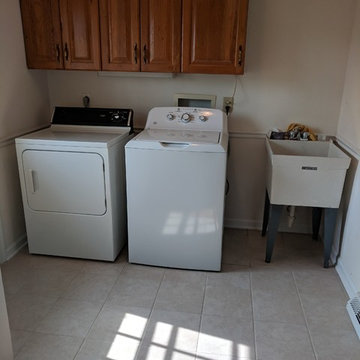
Ceramic tile after
Idées déco pour une buanderie classique multi-usage et de taille moyenne avec sol en stratifié.
Idées déco pour une buanderie classique multi-usage et de taille moyenne avec sol en stratifié.
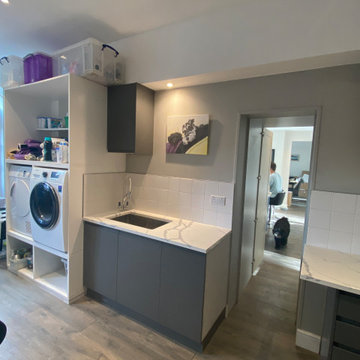
We created this secret room from the old garage, turning it into a useful space for washing the dogs, doing laundry and exercising - all of which we need to do in our own homes due to the Covid lockdown. The original room was created on a budget with laminate worktops and cheap ktichen doors - we recently replaced the original laminate worktops with quartz and changed the door fronts to create a clean, refreshed look. The opposite wall contains floor to ceiling bespoke cupboards with storage for everything from tennis rackets to a hidden wine fridge. The flooring is budget friendly laminated wood effect planks. The washer and drier are raised off the floor for easy access as well as additional storage for baskets below.
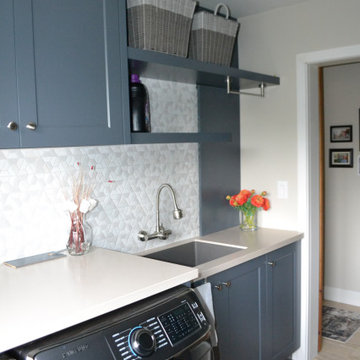
Réalisation d'une buanderie parallèle tradition dédiée avec un évier encastré, un placard à porte shaker, des portes de placard bleues, une crédence beige, une crédence en carreau de porcelaine, sol en stratifié et des machines côte à côte.
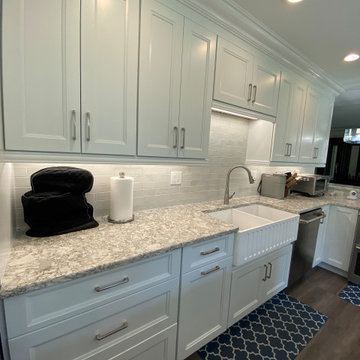
Idée de décoration pour une grande buanderie parallèle minimaliste avec un évier de ferme, un placard à porte shaker, des portes de placard blanches, un plan de travail en quartz modifié, une crédence blanche, une crédence en céramique, sol en stratifié, un sol marron et un plan de travail beige.
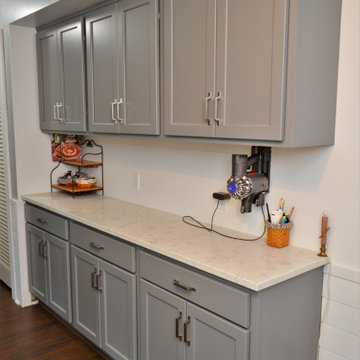
Cabinet Brand: Haas Signature Collection
Wood Species: Maple
Cabinet Finish: Industrial Grey
Door Style: Lancaster Square
Counter top: VT Quartz, Eased edge detail, Silicone back splash, Palazzo color
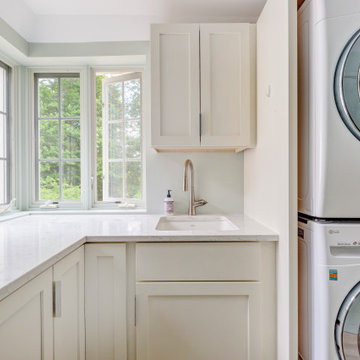
Idées déco pour une buanderie contemporaine multi-usage et de taille moyenne avec un évier encastré, un placard à porte shaker, des portes de placard blanches, un mur blanc, sol en stratifié, des machines superposées, un sol beige, un plan de travail blanc et un plafond en papier peint.
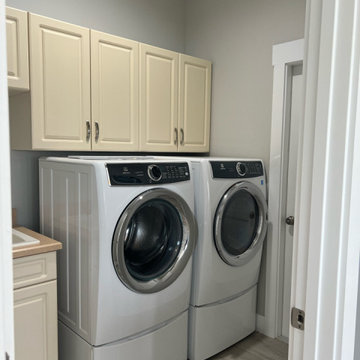
Idées déco pour une petite buanderie parallèle classique dédiée avec un placard à porte shaker, des portes de placard beiges, un mur gris, sol en stratifié, des machines côte à côte, un sol gris et un plan de travail beige.
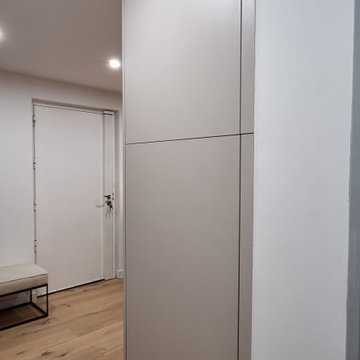
Rénovation totale de l'appartement : l'architecte d'intérieur Symbiose va au-delà de la conception de cuisine en vous suggérant des solutions mettant en valeur vos projets de rénovation.
Les plans de départ des artisans prévoyaient une cuisine en L entre deux cloisons, puis un dressing face à l'entrée entre deux cloisons avec des portes type "kazed", et l'ensemble lave-linge/sèche-linge dans de grands WC.
Aurélie, l'architecte d'intérieur Symbiose, a proposé une solution plus harmonieuse avec un grand ensemble menuisé contemporain rassemblant touts les fonctions de façon discrète et harmonieuse.
Vous "voyez" ici la colonne buanderie avec lave-linge, sèche-linge, et bac à linge s'ouvrant depuis le couloir menant à la salle de bain.
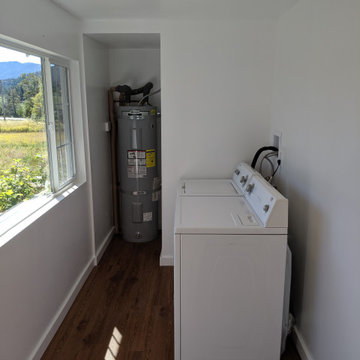
Finished laundry room. New window, insulation, sheetrock, paint and flooring
Inspiration pour une buanderie linéaire rustique dédiée et de taille moyenne avec sol en stratifié.
Inspiration pour une buanderie linéaire rustique dédiée et de taille moyenne avec sol en stratifié.
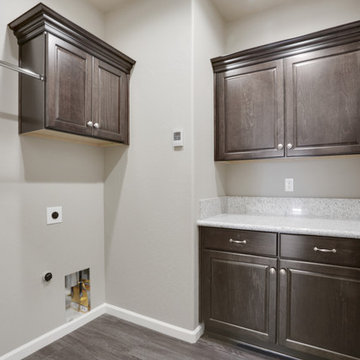
Inspiration pour une buanderie avec un plan de travail en quartz, sol en stratifié, des machines côte à côte, un sol marron et un plan de travail gris.
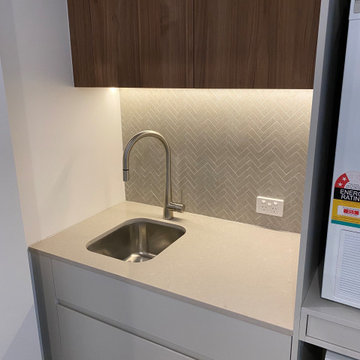
Stunning kitchen refurbishment in grey and walnut
Aménagement d'une petite buanderie contemporaine en U avec un évier encastré, un placard à porte affleurante, des portes de placard grises, un plan de travail en quartz modifié, une crédence grise, une crédence en céramique, sol en stratifié, un sol marron, un plan de travail gris et un plafond à caissons.
Aménagement d'une petite buanderie contemporaine en U avec un évier encastré, un placard à porte affleurante, des portes de placard grises, un plan de travail en quartz modifié, une crédence grise, une crédence en céramique, sol en stratifié, un sol marron, un plan de travail gris et un plafond à caissons.
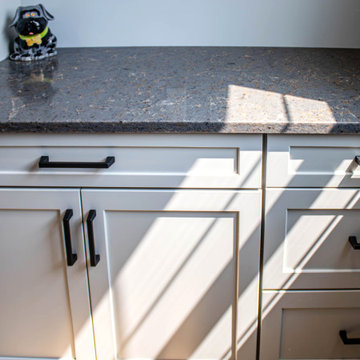
Installed in this laundry room is Waypoint 410F Painted Harbor cabinets with Silesonte Copper Mist quartz countertop.
Inspiration pour une petite buanderie parallèle traditionnelle dédiée avec un évier encastré, un placard à porte plane, des portes de placard grises, un mur gris, sol en stratifié, des machines côte à côte et un plan de travail gris.
Inspiration pour une petite buanderie parallèle traditionnelle dédiée avec un évier encastré, un placard à porte plane, des portes de placard grises, un mur gris, sol en stratifié, des machines côte à côte et un plan de travail gris.
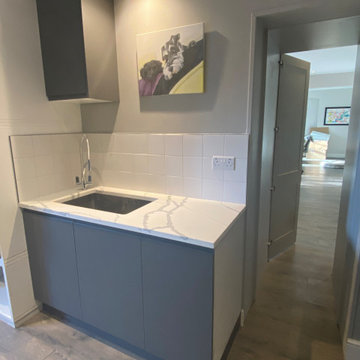
We created this secret room from the old garage, turning it into a useful space for washing the dogs, doing laundry and exercising - all of which we need to do in our own homes due to the Covid lockdown. The original room was created on a budget with laminate worktops and cheap ktichen doors - we recently replaced the original laminate worktops with quartz and changed the door fronts to create a clean, refreshed look. The opposite wall contains floor to ceiling bespoke cupboards with storage for everything from tennis rackets to a hidden wine fridge. The flooring is budget friendly laminated wood effect planks. The washer and drier are raised off the floor for easy access as well as additional storage for baskets below.
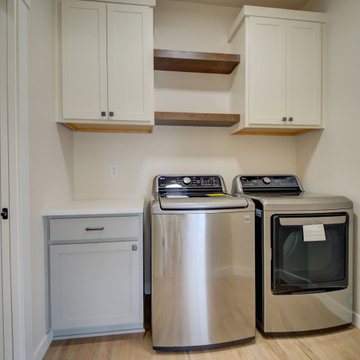
Idée de décoration pour une buanderie parallèle tradition avec un placard à porte shaker, des portes de placard grises, un plan de travail en quartz modifié, un mur blanc, sol en stratifié, des machines côte à côte, un sol beige et un plan de travail blanc.
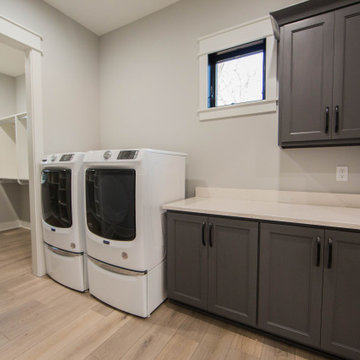
The home's second laundry features and additional room for separating clothes for each child.
Idée de décoration pour une grande buanderie linéaire tradition dédiée avec un placard avec porte à panneau encastré, des portes de placards vertess, un plan de travail en quartz, un mur beige, sol en stratifié, des machines côte à côte, un sol marron et un plan de travail beige.
Idée de décoration pour une grande buanderie linéaire tradition dédiée avec un placard avec porte à panneau encastré, des portes de placards vertess, un plan de travail en quartz, un mur beige, sol en stratifié, des machines côte à côte, un sol marron et un plan de travail beige.
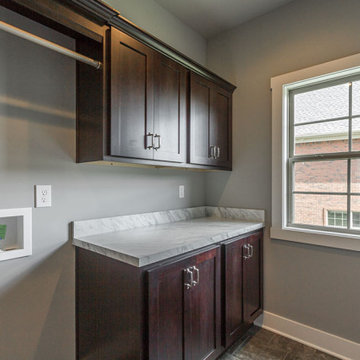
Exemple d'une buanderie linéaire chic en bois foncé dédiée avec un placard avec porte à panneau encastré, plan de travail en marbre, un mur gris, sol en stratifié, des machines côte à côte, un sol gris et un plan de travail blanc.
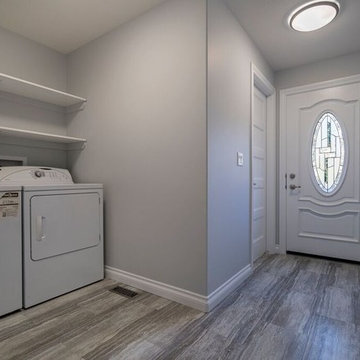
Cette photo montre une buanderie craftsman avec un mur gris, sol en stratifié et un sol gris.
Idées déco de buanderies grises avec sol en stratifié
3