Idées déco de buanderies grises avec un évier utilitaire
Trier par :
Budget
Trier par:Populaires du jour
141 - 160 sur 194 photos
1 sur 3
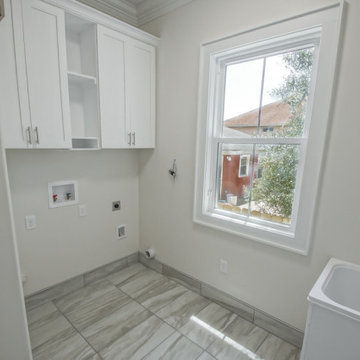
Laundry room
Idées déco pour une buanderie classique de taille moyenne avec un évier utilitaire, un placard avec porte à panneau encastré, des portes de placard blanches, un mur beige, un sol en carrelage de porcelaine, des machines côte à côte et un sol multicolore.
Idées déco pour une buanderie classique de taille moyenne avec un évier utilitaire, un placard avec porte à panneau encastré, des portes de placard blanches, un mur beige, un sol en carrelage de porcelaine, des machines côte à côte et un sol multicolore.
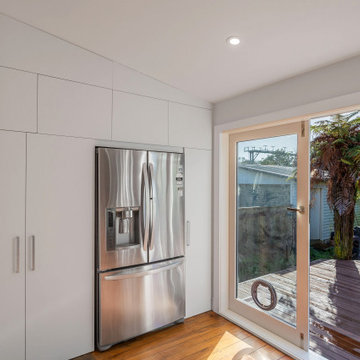
The laundry is hidden in the fridge wall cabinetry. This allowed us to provide additional storage.
Aménagement d'une petite buanderie linéaire éclectique avec un placard, un évier utilitaire, un placard à porte plane, des portes de placard blanches, un mur gris, sol en béton ciré, des machines superposées et un sol gris.
Aménagement d'une petite buanderie linéaire éclectique avec un placard, un évier utilitaire, un placard à porte plane, des portes de placard blanches, un mur gris, sol en béton ciré, des machines superposées et un sol gris.
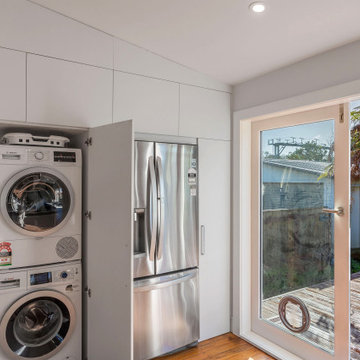
The new laundry is now cleverly enclosed within the kitchen cabinetry. With the addition of large glass doors to the rear, the clients can enjoy easy access to their sunny deck and back yard.
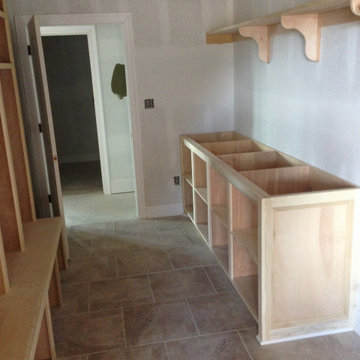
8 Basket Cabinet, Kid's Lockers for books and school, Cabinet above washer and dryer
Cette photo montre une grande buanderie linéaire tendance en bois foncé multi-usage avec un évier utilitaire, un placard sans porte, un plan de travail en granite, des machines côte à côte et un plan de travail multicolore.
Cette photo montre une grande buanderie linéaire tendance en bois foncé multi-usage avec un évier utilitaire, un placard sans porte, un plan de travail en granite, des machines côte à côte et un plan de travail multicolore.
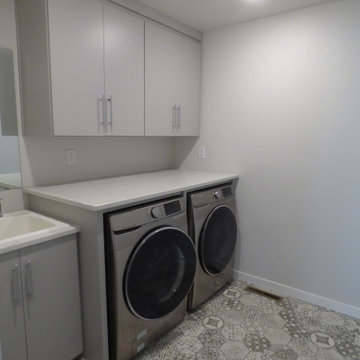
The laundry room has built in washer & dryer with a laundry tub. The counters are granite, To add some fun character to an otherwise monocolor utilitarian room, the homeowners chose a fun Luxury Vinyl Tile. The tiles are individual hexagons that were placed randomly and grouted.
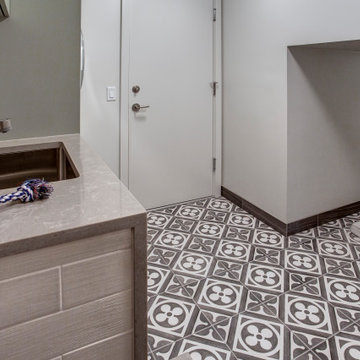
A multi-purpose room including stacked washer/dryer, deep utility sink, quartz counters, dog shower, and dog bed.
Cette photo montre une buanderie chic avec un évier utilitaire, un placard à porte plane, des portes de placards vertess, un plan de travail en quartz modifié, une crédence blanche, une crédence en céramique, un mur blanc, un sol en carrelage de porcelaine, des machines superposées, un sol multicolore et un plan de travail gris.
Cette photo montre une buanderie chic avec un évier utilitaire, un placard à porte plane, des portes de placards vertess, un plan de travail en quartz modifié, une crédence blanche, une crédence en céramique, un mur blanc, un sol en carrelage de porcelaine, des machines superposées, un sol multicolore et un plan de travail gris.
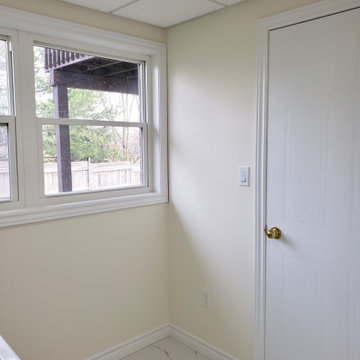
Inspiration pour une buanderie traditionnelle avec un évier utilitaire, un placard à porte shaker, des portes de placard blanches, un mur blanc, un sol en carrelage de porcelaine, des machines côte à côte et un sol blanc.

Main Line Kitchen Design's unique business model allows our customers to work with the most experienced designers and get the most competitive kitchen cabinet pricing.
How does Main Line Kitchen Design offer the best designs along with the most competitive kitchen cabinet pricing? We are a more modern and cost effective business model. We are a kitchen cabinet dealer and design team that carries the highest quality kitchen cabinetry, is experienced, convenient, and reasonable priced. Our five award winning designers work by appointment only, with pre-qualified customers, and only on complete kitchen renovations.
Our designers are some of the most experienced and award winning kitchen designers in the Delaware Valley. We design with and sell 8 nationally distributed cabinet lines. Cabinet pricing is slightly less than major home centers for semi-custom cabinet lines, and significantly less than traditional showrooms for custom cabinet lines.
After discussing your kitchen on the phone, first appointments always take place in your home, where we discuss and measure your kitchen. Subsequent appointments usually take place in one of our offices and selection centers where our customers consider and modify 3D designs on flat screen TV's. We can also bring sample doors and finishes to your home and make design changes on our laptops in 20-20 CAD with you, in your own kitchen.
Call today! We can estimate your kitchen project from soup to nuts in a 15 minute phone call and you can find out why we get the best reviews on the internet. We look forward to working with you.
As our company tag line says:
"The world of kitchen design is changing..."
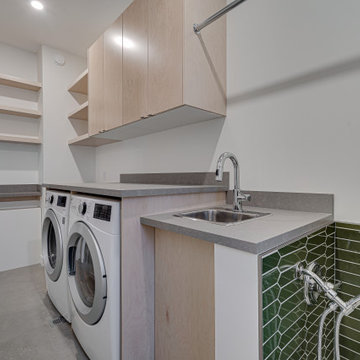
Modern laudnry room with custom light wood cabinetry including hang-dry, sink, and storage. Custom pet shower beside the back door.
Cette image montre une buanderie parallèle vintage multi-usage et de taille moyenne avec un évier utilitaire, un placard à porte plane, des portes de placard marrons, un plan de travail en stratifié, un mur blanc, sol en béton ciré, des machines côte à côte, un sol gris et un plan de travail gris.
Cette image montre une buanderie parallèle vintage multi-usage et de taille moyenne avec un évier utilitaire, un placard à porte plane, des portes de placard marrons, un plan de travail en stratifié, un mur blanc, sol en béton ciré, des machines côte à côte, un sol gris et un plan de travail gris.
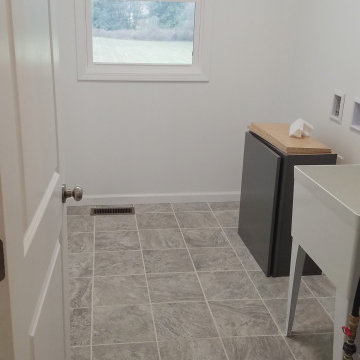
Cette image montre une buanderie traditionnelle de taille moyenne avec un évier utilitaire, un mur blanc, un sol en carrelage de porcelaine et un sol beige.
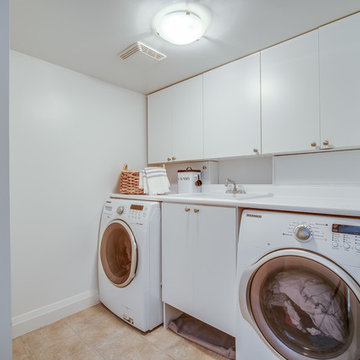
Leading Image - Toronto
Exemple d'une buanderie linéaire moderne dédiée et de taille moyenne avec un évier utilitaire, un placard à porte plane, des portes de placard blanches, un mur blanc, un sol beige et un plan de travail blanc.
Exemple d'une buanderie linéaire moderne dédiée et de taille moyenne avec un évier utilitaire, un placard à porte plane, des portes de placard blanches, un mur blanc, un sol beige et un plan de travail blanc.
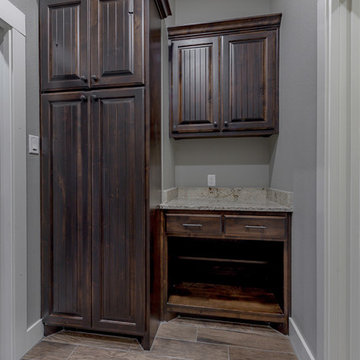
michelle yeatts
Exemple d'une petite buanderie parallèle industrielle en bois foncé multi-usage avec un évier utilitaire, un placard avec porte à panneau surélevé, un plan de travail en granite, un mur gris, un sol en carrelage de céramique, des machines côte à côte et un sol marron.
Exemple d'une petite buanderie parallèle industrielle en bois foncé multi-usage avec un évier utilitaire, un placard avec porte à panneau surélevé, un plan de travail en granite, un mur gris, un sol en carrelage de céramique, des machines côte à côte et un sol marron.
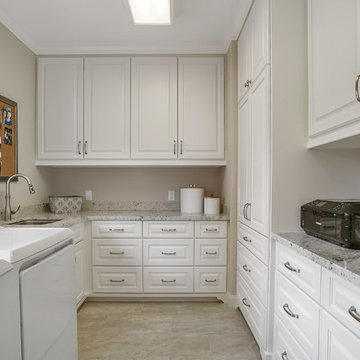
Idées déco pour une buanderie classique en U avec un évier utilitaire, un placard avec porte à panneau surélevé, des portes de placard blanches, un plan de travail en granite, un mur beige, un sol en carrelage de porcelaine, des machines côte à côte, un sol beige et un plan de travail blanc.
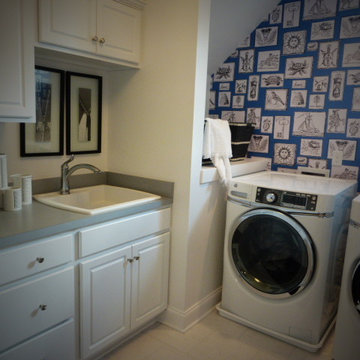
This laundry room features a Sterling Latitude Laundry Sink with White Raised Panel door and Flat Panel drawer fronts. The fun wallpaper behind the washer and dryer make for a modern, shabby chic kind of look.
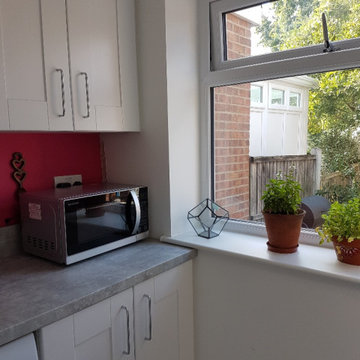
Réalisation d'une petite buanderie minimaliste avec un évier utilitaire, un placard à porte shaker, des portes de placard blanches, un plan de travail en stratifié, une crédence grise, un mur rose, un sol en linoléum, un sol noir et un plan de travail gris.
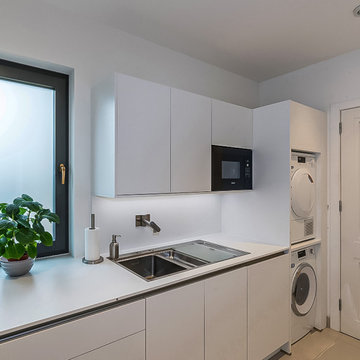
A clean white utility room with stacked appliances and a bulthaup b3 mixer tap.
Réalisation d'une buanderie minimaliste en L multi-usage et de taille moyenne avec un évier utilitaire, un placard à porte plane, des portes de placard blanches, un plan de travail en stratifié, un mur blanc, des machines superposées et un plan de travail blanc.
Réalisation d'une buanderie minimaliste en L multi-usage et de taille moyenne avec un évier utilitaire, un placard à porte plane, des portes de placard blanches, un plan de travail en stratifié, un mur blanc, des machines superposées et un plan de travail blanc.
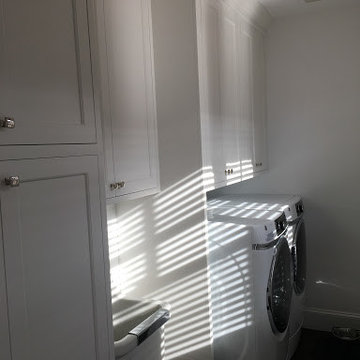
Cette image montre une buanderie craftsman avec un évier utilitaire, un placard à porte affleurante, des portes de placard blanches, un mur jaune, parquet foncé et des machines côte à côte.

This was a full bathroom, but the jacuzzi tub was removed to make room for a laundry area. There were custom sized laundry shelves added, along with cabinets above the washer and dryer for organization.
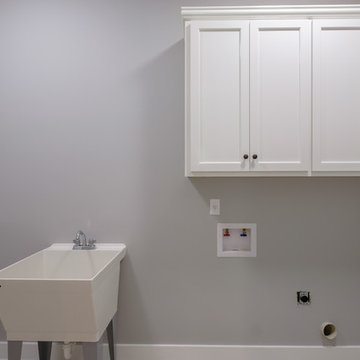
Jon Hauge: Pictures & Keith Foster/ID360 Media: 3-D Matterport Videos
Idée de décoration pour une grande buanderie parallèle craftsman dédiée avec un évier utilitaire, un placard à porte plane, des portes de placard blanches, un mur gris, un sol en carrelage de céramique, des machines côte à côte et un sol gris.
Idée de décoration pour une grande buanderie parallèle craftsman dédiée avec un évier utilitaire, un placard à porte plane, des portes de placard blanches, un mur gris, un sol en carrelage de céramique, des machines côte à côte et un sol gris.
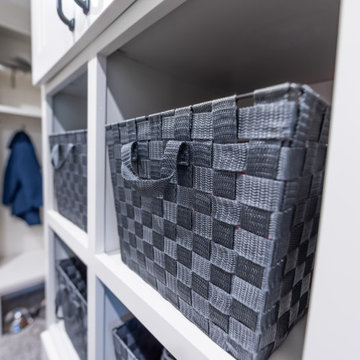
Idées déco pour une petite buanderie parallèle classique multi-usage avec un évier utilitaire, un placard à porte shaker, des portes de placard blanches, un plan de travail en quartz, un sol en vinyl, des machines côte à côte et un plan de travail blanc.
Idées déco de buanderies grises avec un évier utilitaire
8