Idées déco de buanderies grises avec un évier utilitaire
Trier par :
Budget
Trier par:Populaires du jour
61 - 80 sur 193 photos
1 sur 3
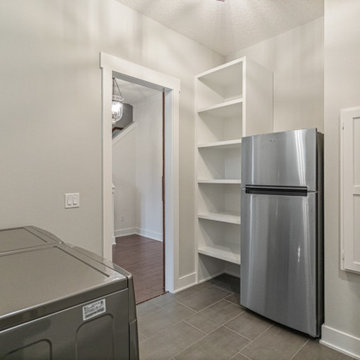
Barn door opens to a multi purpose utility room featuring dedicating folding space with storage, freestanding utility sink, an extra refrigerator, and a wall mounted drop down ironing board. Built in shelving offers additional storage and a rod over the washer dryer gives a convenient space to hang clothes.
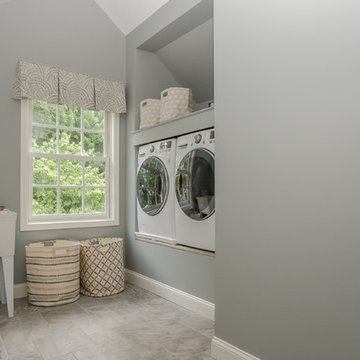
KMB Photography
Cette photo montre une buanderie chic dédiée et de taille moyenne avec un évier utilitaire, un mur gris, un sol en carrelage de porcelaine et des machines côte à côte.
Cette photo montre une buanderie chic dédiée et de taille moyenne avec un évier utilitaire, un mur gris, un sol en carrelage de porcelaine et des machines côte à côte.
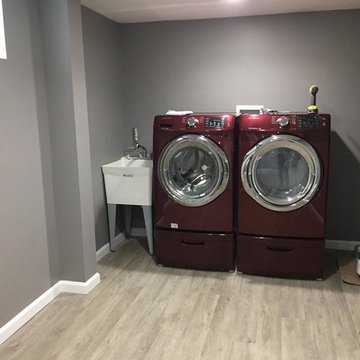
Aménagement d'une buanderie moderne dédiée et de taille moyenne avec un évier utilitaire, un mur gris, un sol en vinyl et un sol gris.
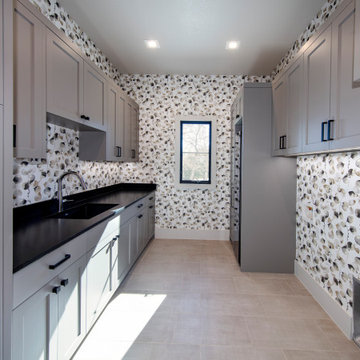
Cette photo montre une grande buanderie parallèle chic dédiée avec un évier utilitaire, un placard avec porte à panneau surélevé, des portes de placard grises, un plan de travail en quartz modifié, un mur multicolore, des machines côte à côte et plan de travail noir.
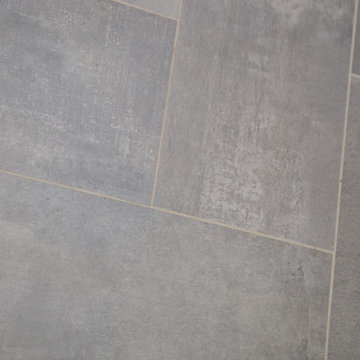
Floor tile in laundry room remodel.
Réalisation d'une buanderie linéaire tradition multi-usage et de taille moyenne avec un évier utilitaire, un placard avec porte à panneau encastré, des portes de placard blanches, un mur gris, un sol en carrelage de céramique, des machines côte à côte, un sol gris et un plan de travail blanc.
Réalisation d'une buanderie linéaire tradition multi-usage et de taille moyenne avec un évier utilitaire, un placard avec porte à panneau encastré, des portes de placard blanches, un mur gris, un sol en carrelage de céramique, des machines côte à côte, un sol gris et un plan de travail blanc.
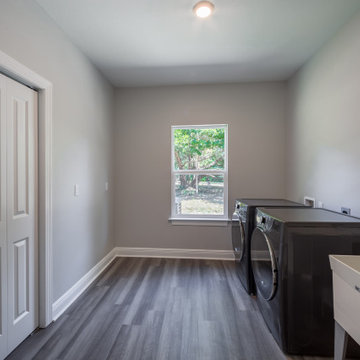
A dedicated laundry room with luxury vinyl flooring and a utility sink.
Inspiration pour une buanderie linéaire traditionnelle dédiée et de taille moyenne avec un évier utilitaire, un mur gris, un sol en vinyl, des machines côte à côte et un sol gris.
Inspiration pour une buanderie linéaire traditionnelle dédiée et de taille moyenne avec un évier utilitaire, un mur gris, un sol en vinyl, des machines côte à côte et un sol gris.
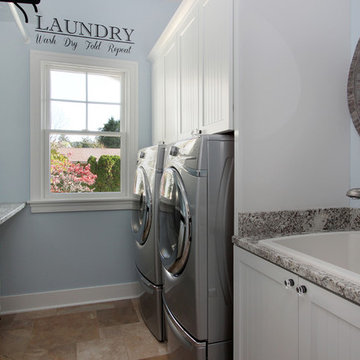
Large dedicated laundry room front loading washer and dryer and sink.
Exemple d'une buanderie parallèle dédiée avec un évier utilitaire, un placard à porte shaker, des portes de placard blanches, un mur bleu et des machines côte à côte.
Exemple d'une buanderie parallèle dédiée avec un évier utilitaire, un placard à porte shaker, des portes de placard blanches, un mur bleu et des machines côte à côte.
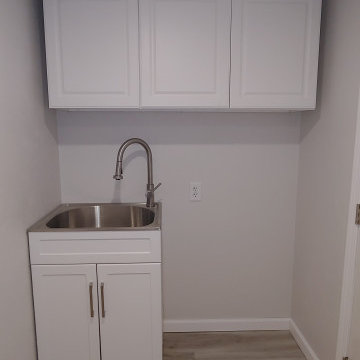
This is a view of one end of a long six foot wide by 12 foot long laundry room. The washer and dryer are on the opposite wall. The space next to the laundry sink is behind where the door swings and can be used for sorting laundry or storage.
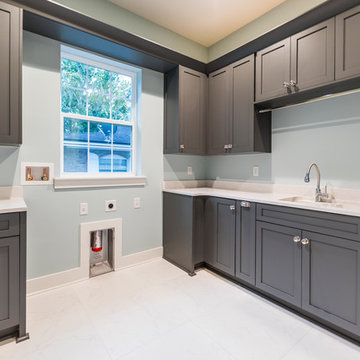
This 5466 SF custom home sits high on a bluff overlooking the St Johns River with wide views of downtown Jacksonville. The home includes five bedrooms, five and a half baths, formal living and dining rooms, a large study and theatre. An extensive rear lanai with outdoor kitchen and balcony take advantage of the riverfront views. A two-story great room with demonstration kitchen featuring Miele appliances is the central core of the home.

Large dysfunctional laundry room divided to create new guest bath and smaller laundry room space with lots of storage and stacked washer / dryer
Inspiration pour une petite buanderie parallèle traditionnelle dédiée avec un évier utilitaire, un placard à porte shaker, des portes de placards vertess, un plan de travail en quartz modifié, une crédence verte, une crédence en carreau de porcelaine, un mur beige, un sol en carrelage de porcelaine, des machines superposées, un sol gris et un plan de travail blanc.
Inspiration pour une petite buanderie parallèle traditionnelle dédiée avec un évier utilitaire, un placard à porte shaker, des portes de placards vertess, un plan de travail en quartz modifié, une crédence verte, une crédence en carreau de porcelaine, un mur beige, un sol en carrelage de porcelaine, des machines superposées, un sol gris et un plan de travail blanc.
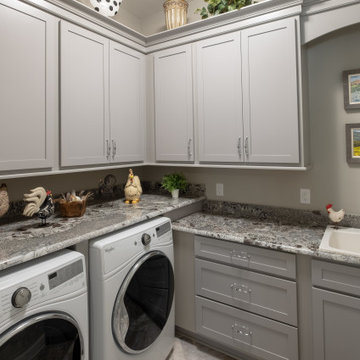
Inspiration pour une buanderie traditionnelle en L dédiée et de taille moyenne avec un évier utilitaire, un placard à porte shaker, des portes de placard grises, un mur beige, des machines côte à côte et un plan de travail gris.

Main Line Kitchen Design's unique business model allows our customers to work with the most experienced designers and get the most competitive kitchen cabinet pricing.
How does Main Line Kitchen Design offer the best designs along with the most competitive kitchen cabinet pricing? We are a more modern and cost effective business model. We are a kitchen cabinet dealer and design team that carries the highest quality kitchen cabinetry, is experienced, convenient, and reasonable priced. Our five award winning designers work by appointment only, with pre-qualified customers, and only on complete kitchen renovations.
Our designers are some of the most experienced and award winning kitchen designers in the Delaware Valley. We design with and sell 8 nationally distributed cabinet lines. Cabinet pricing is slightly less than major home centers for semi-custom cabinet lines, and significantly less than traditional showrooms for custom cabinet lines.
After discussing your kitchen on the phone, first appointments always take place in your home, where we discuss and measure your kitchen. Subsequent appointments usually take place in one of our offices and selection centers where our customers consider and modify 3D designs on flat screen TV's. We can also bring sample doors and finishes to your home and make design changes on our laptops in 20-20 CAD with you, in your own kitchen.
Call today! We can estimate your kitchen project from soup to nuts in a 15 minute phone call and you can find out why we get the best reviews on the internet. We look forward to working with you.
As our company tag line says:
"The world of kitchen design is changing..."
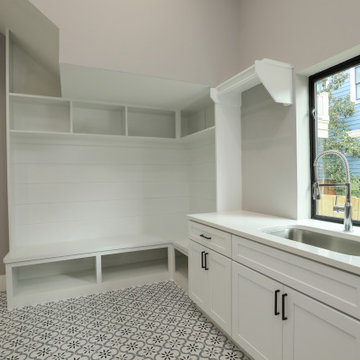
Beautiful patterned MSI Azila tile, custom built mudroom with seating and cubbies, SW6002 Essential gray wall color, quartz counters, Vigo pre-rinse faucet, huge sink, area for hanging hand washed clothing, laundry shoot from upstairs, large casement window.
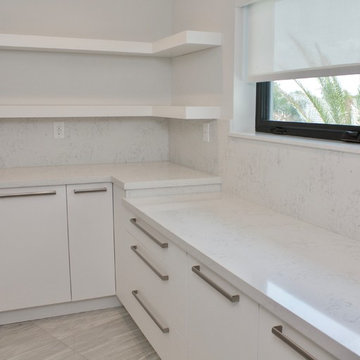
The laundry room demand function and storage, and both of those goals were accomplished in this design. The white acrylic cabinets and quartz tops give a fresh, clean feel to the room. The 3 inch thick floating shelves that wrap around the corner of the room add a modern edge and the over sized hardware continues the contemporary feel. The room is slightly warmed with the cool grey marble floors. There is extra space for storage in the pantry wall and ample countertop space for folding.
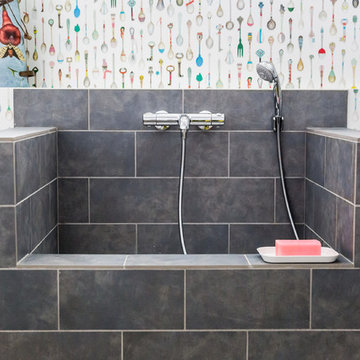
Interior Designer: Tonya Olsen
Photographer: Lindsay Salazar
Idée de décoration pour une buanderie tradition en U multi-usage et de taille moyenne avec un évier utilitaire, un placard à porte shaker, des portes de placard blanches, un plan de travail en quartz, un mur multicolore, un sol en carrelage de porcelaine et des machines superposées.
Idée de décoration pour une buanderie tradition en U multi-usage et de taille moyenne avec un évier utilitaire, un placard à porte shaker, des portes de placard blanches, un plan de travail en quartz, un mur multicolore, un sol en carrelage de porcelaine et des machines superposées.
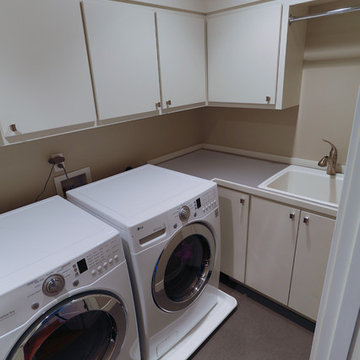
Bedell Photography www.bedellphoto.smugmug.com
Réalisation d'une buanderie design en L dédiée et de taille moyenne avec un évier utilitaire, un placard à porte plane, des portes de placard blanches, un mur beige et des machines côte à côte.
Réalisation d'une buanderie design en L dédiée et de taille moyenne avec un évier utilitaire, un placard à porte plane, des portes de placard blanches, un mur beige et des machines côte à côte.
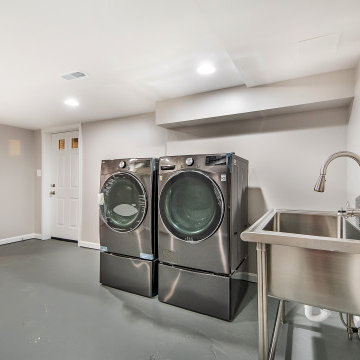
Pretty decent space for a multi use room, including laundry area, that also shares a pet shower space. Painted concrete flooring.
Inspiration pour une buanderie traditionnelle multi-usage et de taille moyenne avec un évier utilitaire, un mur blanc, sol en béton ciré, des machines côte à côte et un sol gris.
Inspiration pour une buanderie traditionnelle multi-usage et de taille moyenne avec un évier utilitaire, un mur blanc, sol en béton ciré, des machines côte à côte et un sol gris.
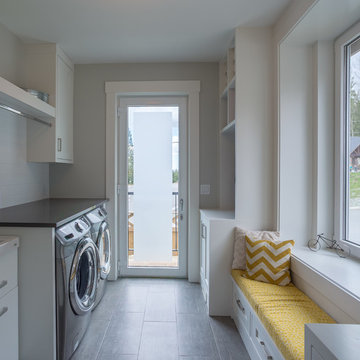
Ramsey Bushnaq
Cette image montre une buanderie parallèle minimaliste multi-usage et de taille moyenne avec un évier utilitaire, un placard à porte plane, des portes de placard blanches, un mur blanc, parquet clair et des machines côte à côte.
Cette image montre une buanderie parallèle minimaliste multi-usage et de taille moyenne avec un évier utilitaire, un placard à porte plane, des portes de placard blanches, un mur blanc, parquet clair et des machines côte à côte.
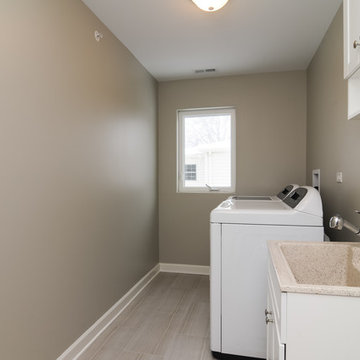
This room is a one stop shop for your hand washing and electric washing needs.
Cette image montre une petite buanderie linéaire traditionnelle dédiée avec un évier utilitaire, un placard avec porte à panneau encastré, des portes de placard blanches, un mur beige, un sol en travertin et des machines côte à côte.
Cette image montre une petite buanderie linéaire traditionnelle dédiée avec un évier utilitaire, un placard avec porte à panneau encastré, des portes de placard blanches, un mur beige, un sol en travertin et des machines côte à côte.
Idées déco de buanderies grises avec un évier utilitaire
4
