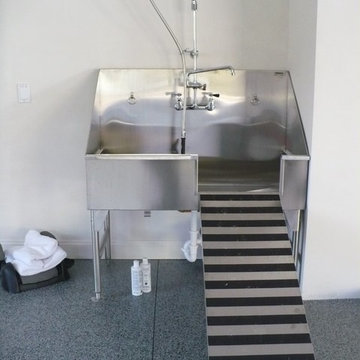Idées déco de buanderies grises avec un évier utilitaire
Trier par :
Budget
Trier par:Populaires du jour
21 - 40 sur 193 photos
1 sur 3
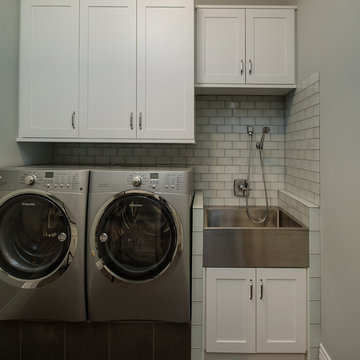
PHOTOS: MIKE GULLION
Exemple d'une buanderie linéaire tendance dédiée et de taille moyenne avec un évier utilitaire, un placard à porte shaker, des portes de placard blanches, un mur gris, un sol en carrelage de céramique, des machines côte à côte et un sol gris.
Exemple d'une buanderie linéaire tendance dédiée et de taille moyenne avec un évier utilitaire, un placard à porte shaker, des portes de placard blanches, un mur gris, un sol en carrelage de céramique, des machines côte à côte et un sol gris.

Inspiration pour une grande buanderie design en L dédiée avec un évier utilitaire, un placard à porte plane, des portes de placard noires, un mur blanc, un sol en carrelage de porcelaine, des machines côte à côte et un sol gris.

this dog wash is a great place to clean up your pets and give them the spa treatment they deserve. There is even an area to relax for your pet under the counter in the padded cabinet.
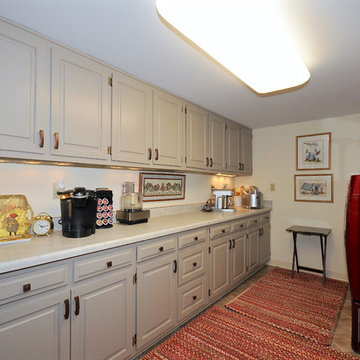
floor-Armstrong VCT "Safety Zone" Earth Stone
counter- Wilsonart laminate "Italian White Di Pesco", Antique Finish
cabinets- refurbished from kitchen, painted Sherwin Williams "Morris Room Grey"
Rugs- handmade braided chenille, Capel Rugs
walls- Sherwin Williams "White Hyacinth"
ceiling light- SMC Cloud
cabinet hardware- Amerock

Laundry room with dog was station. Industrial mop basin and pre-rinse faucet on a raised cabinet create the perfect dog wash station and multi-purpose sink.

william quarles photographer
Cette image montre une grande buanderie parallèle traditionnelle multi-usage avec un évier utilitaire, un placard avec porte à panneau encastré, des portes de placard blanches, un plan de travail en surface solide, un mur beige, des machines côte à côte, un sol multicolore et plan de travail noir.
Cette image montre une grande buanderie parallèle traditionnelle multi-usage avec un évier utilitaire, un placard avec porte à panneau encastré, des portes de placard blanches, un plan de travail en surface solide, un mur beige, des machines côte à côte, un sol multicolore et plan de travail noir.

The back door leads to a multi-purpose laundry room and mudroom. Side by side washer and dryer on the main level account for aging in place by maximizing universal design elements.
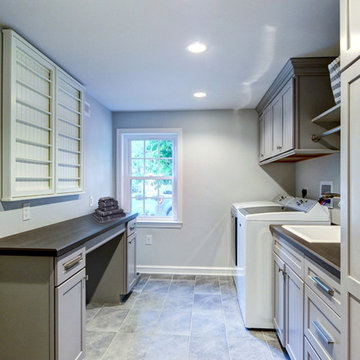
The new laundry room features multiple hanging and drying racks, and plenty of storage. The flooring is a Porcelain Tile in English Grey
Réalisation d'une buanderie tradition avec un évier utilitaire, un placard avec porte à panneau encastré, des portes de placard grises, un plan de travail en stratifié, un mur gris, un sol en carrelage de porcelaine, des machines côte à côte, un sol gris et un plan de travail marron.
Réalisation d'une buanderie tradition avec un évier utilitaire, un placard avec porte à panneau encastré, des portes de placard grises, un plan de travail en stratifié, un mur gris, un sol en carrelage de porcelaine, des machines côte à côte, un sol gris et un plan de travail marron.
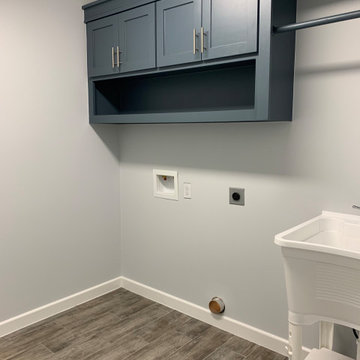
Cette photo montre une buanderie linéaire dédiée avec un évier utilitaire, un placard avec porte à panneau encastré, des portes de placard bleues, un mur gris, un sol en carrelage de céramique, des machines côte à côte et un sol marron.
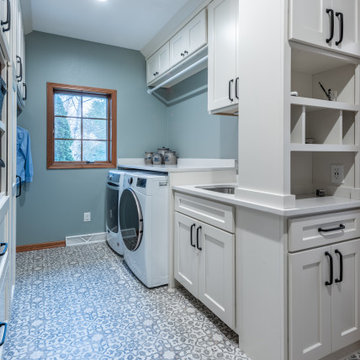
The cramped, messy everyday entrance from the garage was a hodgepodge of doors. There were no storage areas for everyday items, and the laundry layout was terrible

Sherwin Williams Worldly gray cabinetry in shaker style. Side by side front load washer & dryer on custom built pedastals. Art Sysley multi color floor tile brings a cheerful welcome from the garage. Drop in utility sink with a laminate counter top. Light fixture by Murray Feiss.
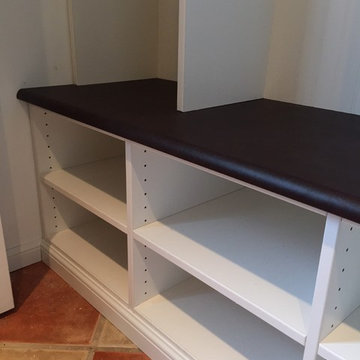
Laundry Room and Mudroom Space. Converted reach-in closet into a Mudroom (cubby space with seating). Leathered countertop.
Jessica Earley
Cette image montre une buanderie rustique multi-usage et de taille moyenne avec un évier utilitaire, un placard à porte affleurante, des portes de placard blanches, un sol en carrelage de porcelaine et des machines côte à côte.
Cette image montre une buanderie rustique multi-usage et de taille moyenne avec un évier utilitaire, un placard à porte affleurante, des portes de placard blanches, un sol en carrelage de porcelaine et des machines côte à côte.
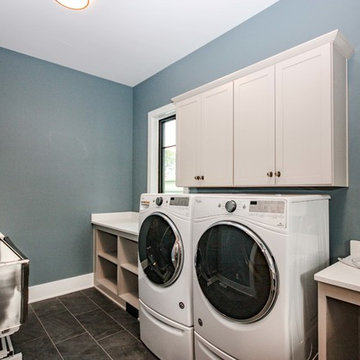
There is a lot of storage space throughout the room. The white large washer and dryer even lends a modern taste to the room.
Photos By: Thomas Graham
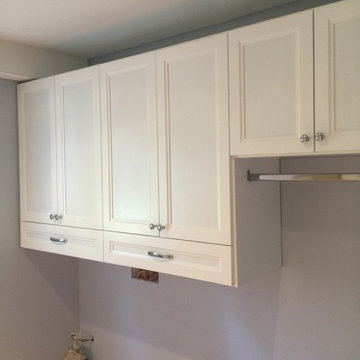
Carlos Class
Idées déco pour une buanderie classique en bois clair de taille moyenne avec un placard, un évier utilitaire, un mur gris et des machines côte à côte.
Idées déco pour une buanderie classique en bois clair de taille moyenne avec un placard, un évier utilitaire, un mur gris et des machines côte à côte.

circa lighting, classic design, custom cabinets, inset cabinetry, kohler, renovation,
Idées déco pour une buanderie classique avec un évier utilitaire, un placard à porte affleurante, des portes de placard blanches, un mur multicolore, parquet foncé et un sol marron.
Idées déco pour une buanderie classique avec un évier utilitaire, un placard à porte affleurante, des portes de placard blanches, un mur multicolore, parquet foncé et un sol marron.
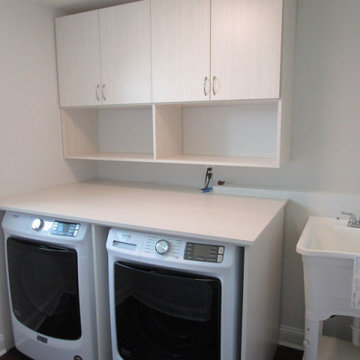
White Chocolate color with wall mounted storage, covered storage, folding surface/deck and open shelving.
Cette photo montre une petite buanderie linéaire tendance dédiée avec un évier utilitaire, un placard à porte plane, un mur beige et des machines côte à côte.
Cette photo montre une petite buanderie linéaire tendance dédiée avec un évier utilitaire, un placard à porte plane, un mur beige et des machines côte à côte.
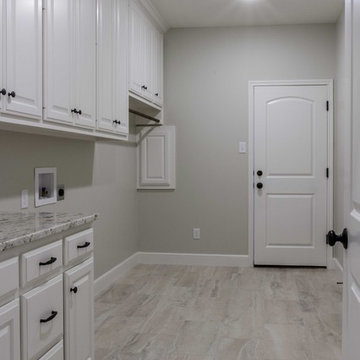
Large tiled utility room leading out to the garage, with built in lockers, granite countertops and a utility sink.
Exemple d'une grande buanderie linéaire chic multi-usage avec un évier utilitaire, un placard avec porte à panneau surélevé, des portes de placard blanches, un plan de travail en granite, un mur beige, un sol en carrelage de porcelaine et des machines côte à côte.
Exemple d'une grande buanderie linéaire chic multi-usage avec un évier utilitaire, un placard avec porte à panneau surélevé, des portes de placard blanches, un plan de travail en granite, un mur beige, un sol en carrelage de porcelaine et des machines côte à côte.
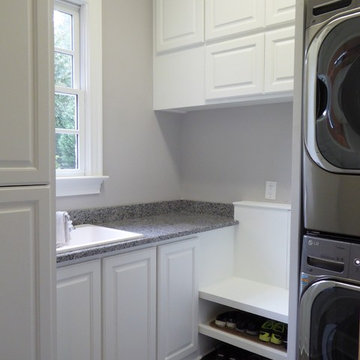
Helen Norona
Aménagement d'une petite buanderie classique en L dédiée avec un évier utilitaire, des portes de placard blanches, un plan de travail en stratifié, un mur gris, un sol en carrelage de porcelaine, des machines superposées, un placard avec porte à panneau surélevé et un sol gris.
Aménagement d'une petite buanderie classique en L dédiée avec un évier utilitaire, des portes de placard blanches, un plan de travail en stratifié, un mur gris, un sol en carrelage de porcelaine, des machines superposées, un placard avec porte à panneau surélevé et un sol gris.
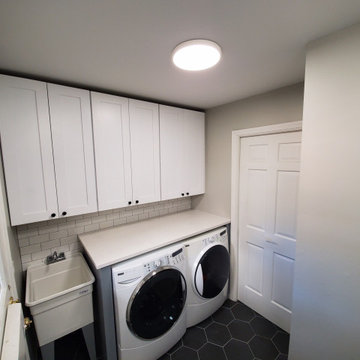
Idées déco pour une buanderie linéaire contemporaine multi-usage et de taille moyenne avec un évier utilitaire, un placard à porte shaker, des portes de placard blanches, un plan de travail en quartz modifié, un mur gris, un sol en carrelage de porcelaine, des machines côte à côte, un sol noir et un plan de travail blanc.
Idées déco de buanderies grises avec un évier utilitaire
2
