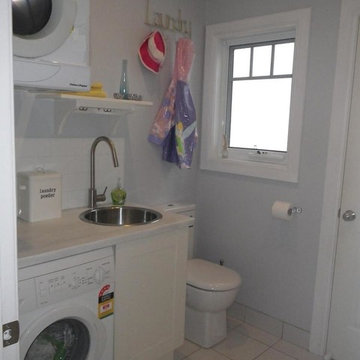Idées déco de buanderies grises
Trier par :
Budget
Trier par:Populaires du jour
41 - 60 sur 176 photos
1 sur 3
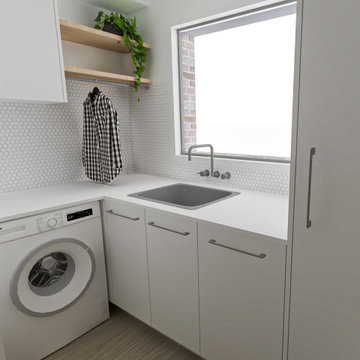
The clients only had a small laundry space with no bench space. They wanted to add some much needed bench space and storage whilst keeping the plumbing in the same spot. We have added ample bench space and under bench storage, as well as a small linen/broom cupboard, overhead cabinets and a hanging rail for shirts. The clients didn't need a dryer, however there is the option to wall mount the dryer above the washer, instead of having the overhead cabinets.
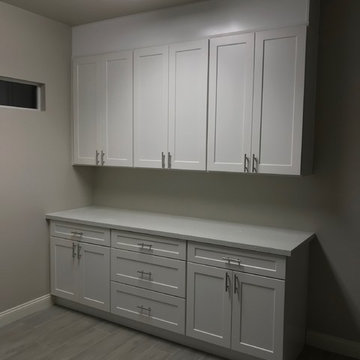
Wall and base cabinets made out of real wood, in the contemporary shaker style, with 42" wall cabinets and panels to reach the ceiling as customer desire!
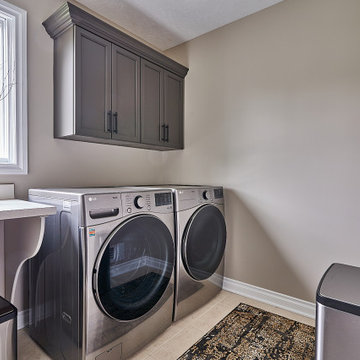
Cette image montre une petite buanderie linéaire traditionnelle dédiée avec un évier posé, un placard avec porte à panneau encastré, des portes de placard grises, un plan de travail en stratifié, un mur gris, un sol en carrelage de céramique, des machines côte à côte, un sol jaune et un plan de travail jaune.
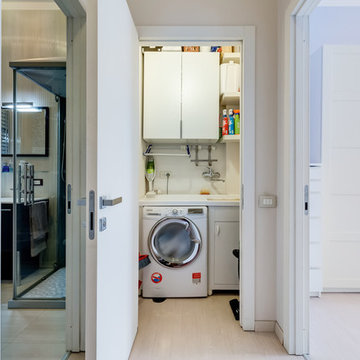
LAVANDERIA - La lavanderia ripostiglio un tempo ero un ricolmo sgabuzziono. Oggi accoglie lavatrice-asciugatrice con lavello attrezzato e tanti pensili e mobili in cui riporre l'occorrente per le pulizie, il giardinaggio, e quanto occorra tenere in ordine.
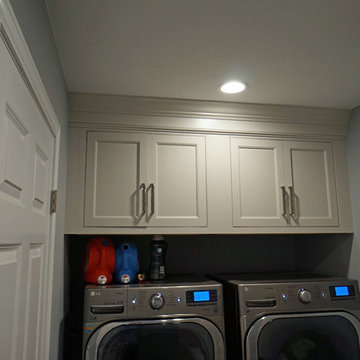
Alban Gega Photography
Idée de décoration pour une petite buanderie linéaire tradition multi-usage avec un placard à porte affleurante, des portes de placard blanches, un plan de travail en granite, un mur gris, un sol en carrelage de porcelaine et des machines côte à côte.
Idée de décoration pour une petite buanderie linéaire tradition multi-usage avec un placard à porte affleurante, des portes de placard blanches, un plan de travail en granite, un mur gris, un sol en carrelage de porcelaine et des machines côte à côte.

Giving all other items in the laundry area a designated home left this homeowner a great place to fold laundry. Don't you love the folding tray that came with their washer and dryer? Room Redefined decluttered the space, and did a lot of space planning to make sure it had good flow for all of the functions. Intentional use of organization products, including shelf-dividers, shelf-labels, colorful bins, wall organization to take advantage of vertical space, and cubby storage maximize functionality. We supported the process through removal of unwanted items, product sourcing and installation. We continue to work with this family to maintain the space as their needs change over time. Working with a professional organizer for your home organization projects ensures a great outcome and removes the stress!
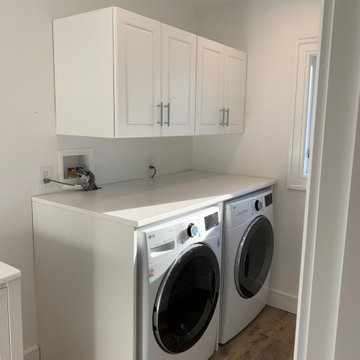
Bright and beautiful laundry room with light hardwood floors, white cabinets, and nickel hardware
Idée de décoration pour une buanderie tradition.
Idée de décoration pour une buanderie tradition.
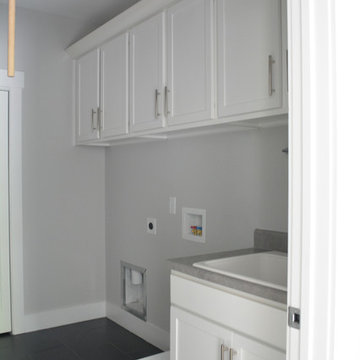
Cette photo montre une buanderie dédiée et de taille moyenne avec un évier posé, un placard à porte shaker, des portes de placard blanches, un plan de travail en stratifié, un mur gris, un sol en carrelage de céramique et des machines côte à côte.
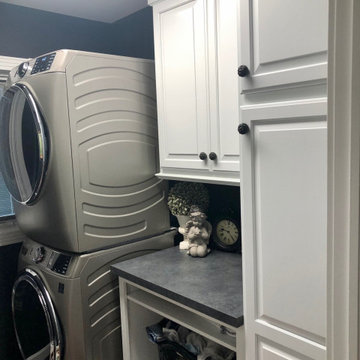
Stacked the washer and dryer and got rid of the sink so we could have a folding countertop and more storage space.
Cette image montre une petite buanderie parallèle traditionnelle dédiée avec un placard avec porte à panneau surélevé, des portes de placard blanches, un plan de travail en stratifié, un mur bleu, parquet foncé, des machines superposées, un sol marron et un plan de travail gris.
Cette image montre une petite buanderie parallèle traditionnelle dédiée avec un placard avec porte à panneau surélevé, des portes de placard blanches, un plan de travail en stratifié, un mur bleu, parquet foncé, des machines superposées, un sol marron et un plan de travail gris.
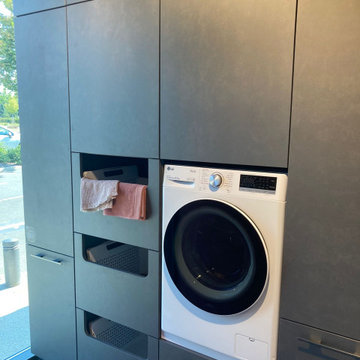
Réalisation d'une petite buanderie linéaire minimaliste dédiée avec un placard à porte affleurante et des portes de placard grises.
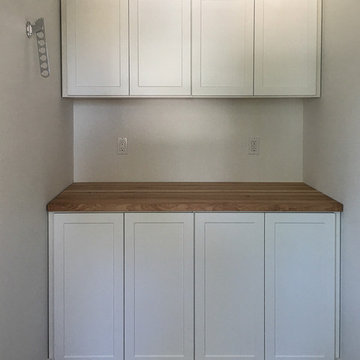
Installation of upper and lower cabinets in white shaker with a butcher block counter top for a small laundry room.
Inspiration pour une petite buanderie traditionnelle avec un placard à porte shaker, des portes de placard blanches, un plan de travail en bois et des machines superposées.
Inspiration pour une petite buanderie traditionnelle avec un placard à porte shaker, des portes de placard blanches, un plan de travail en bois et des machines superposées.
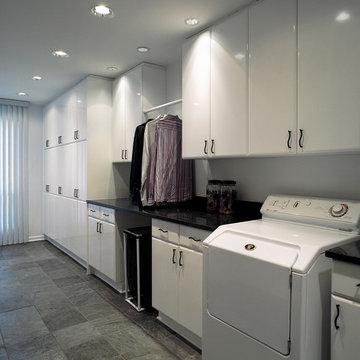
Inspiration pour une buanderie linéaire design multi-usage et de taille moyenne avec un placard à porte plane, des portes de placard blanches, un plan de travail en granite, un mur blanc, un sol en ardoise, des machines côte à côte et plan de travail noir.
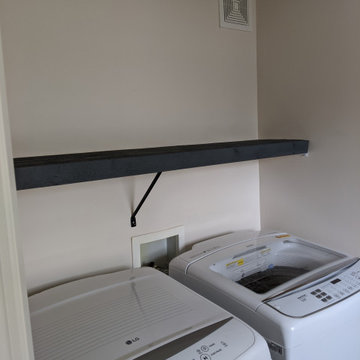
Réalisation d'une petite buanderie champêtre avec un placard et des machines côte à côte.
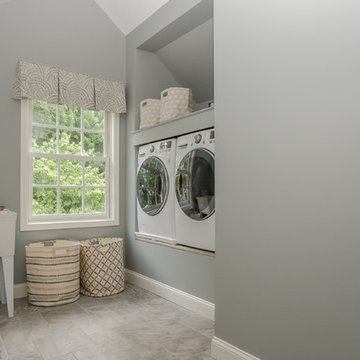
KMB Photography
Cette photo montre une buanderie chic dédiée et de taille moyenne avec un évier utilitaire, un mur gris, un sol en carrelage de porcelaine et des machines côte à côte.
Cette photo montre une buanderie chic dédiée et de taille moyenne avec un évier utilitaire, un mur gris, un sol en carrelage de porcelaine et des machines côte à côte.
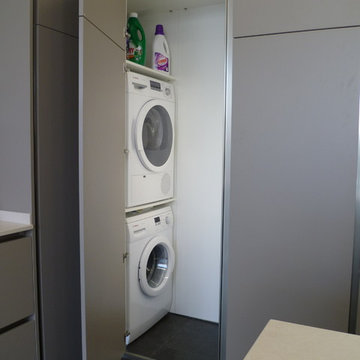
Idées déco pour une petite buanderie linéaire contemporaine avec un placard, un placard à porte plane, des portes de placard grises et des machines superposées.
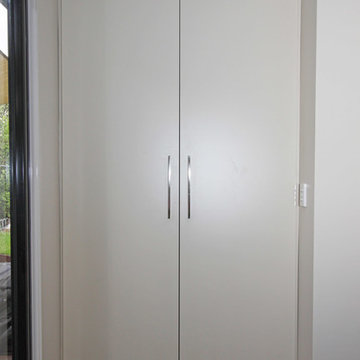
Hidden away, this laundry looks like a storage cabinet, matching the existing home.
Photos by Brisbane Kitchens & Bathrooms
Cette image montre une petite buanderie linéaire design dédiée avec un évier posé, un placard à porte plane, des portes de placard blanches, un plan de travail en quartz modifié, un mur blanc, parquet foncé, des machines superposées, un sol marron et un plan de travail beige.
Cette image montre une petite buanderie linéaire design dédiée avec un évier posé, un placard à porte plane, des portes de placard blanches, un plan de travail en quartz modifié, un mur blanc, parquet foncé, des machines superposées, un sol marron et un plan de travail beige.
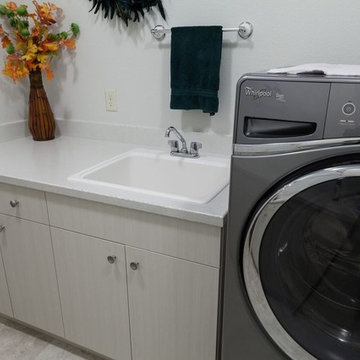
Inspiration pour une buanderie parallèle design en bois clair dédiée et de taille moyenne avec un évier posé, un mur blanc, un sol en carrelage de céramique, un sol beige, un placard à porte plane, un plan de travail en terrazzo et des machines côte à côte.
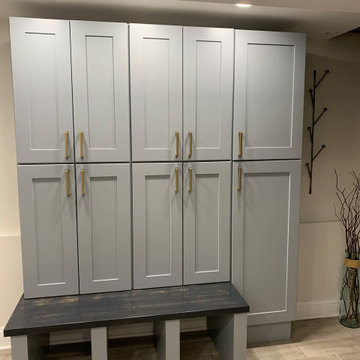
Washer and Dryer are built in with a butcher block top.
Dimon Designs
Mundelein, IL 60060
Réalisation d'une buanderie de taille moyenne.
Réalisation d'une buanderie de taille moyenne.
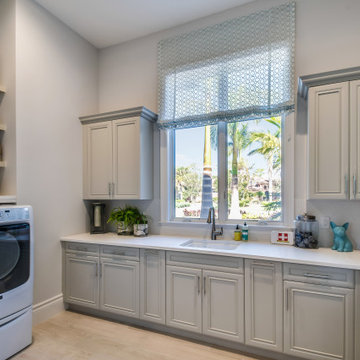
laundry room with plenty of cabinets
Exemple d'une petite buanderie moderne en L dédiée avec un évier posé, un placard avec porte à panneau surélevé, des portes de placard blanches, un mur blanc et des machines côte à côte.
Exemple d'une petite buanderie moderne en L dédiée avec un évier posé, un placard avec porte à panneau surélevé, des portes de placard blanches, un mur blanc et des machines côte à côte.
Idées déco de buanderies grises
3
