Idées déco de buanderies industrielles avec placards
Trier par :
Budget
Trier par:Populaires du jour
41 - 60 sur 131 photos
1 sur 3
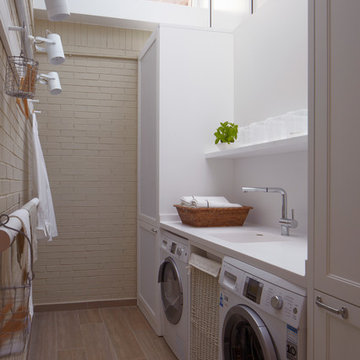
Idée de décoration pour une buanderie linéaire urbaine dédiée et de taille moyenne avec un évier 1 bac, un mur blanc, des machines côte à côte, un placard avec porte à panneau encastré et des portes de placard blanches.
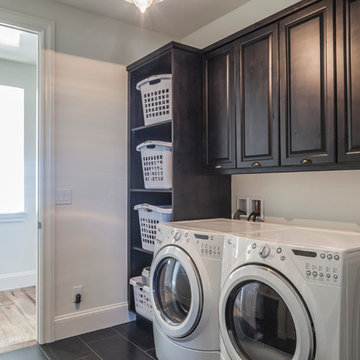
Lou Costy
Idées déco pour une buanderie linéaire industrielle en bois foncé dédiée et de taille moyenne avec un placard avec porte à panneau surélevé, un mur gris, un sol en carrelage de porcelaine et des machines côte à côte.
Idées déco pour une buanderie linéaire industrielle en bois foncé dédiée et de taille moyenne avec un placard avec porte à panneau surélevé, un mur gris, un sol en carrelage de porcelaine et des machines côte à côte.
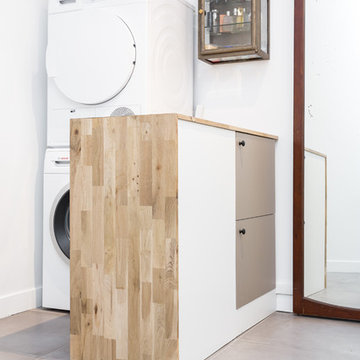
Transformer un ancien atelier en appartement. Les enfants ayant tous quitté la maison, Corina et son mari ont décidé de revenir sur Paris et d’habiter une surface plus petite. Nos clients ont fait l’acquistion d’anciens ateliers très lumineux. Ces derniers servaient jusqu’alors de bureau, il nous a fallu repenser entièrement l’aménagement pour rendre la surface habitable et conviviale.
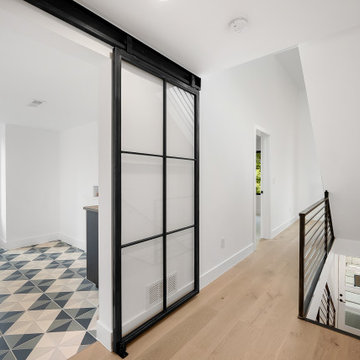
Réalisation d'une petite buanderie urbaine dédiée avec un évier encastré, un placard à porte plane, des portes de placard noires, un plan de travail en quartz modifié, un mur blanc, parquet clair, des machines côte à côte, un sol marron et un plan de travail gris.

Darko Zagar
Cette image montre une buanderie urbaine multi-usage et de taille moyenne avec un évier intégré, un placard à porte shaker, des portes de placard blanches, un mur blanc, sol en stratifié, des machines côte à côte et un sol marron.
Cette image montre une buanderie urbaine multi-usage et de taille moyenne avec un évier intégré, un placard à porte shaker, des portes de placard blanches, un mur blanc, sol en stratifié, des machines côte à côte et un sol marron.

This room was a clean slate and need storage, counter space for folding and hanging place for drying clothes. To add interest to the neutral walls, I added faux brick wall panels and painted them the same shade as the rest of the walls.
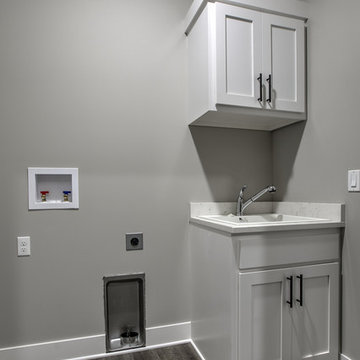
Idées déco pour une buanderie industrielle dédiée avec un évier 2 bacs, un placard à porte shaker, des portes de placard blanches, un plan de travail en quartz modifié et des machines côte à côte.
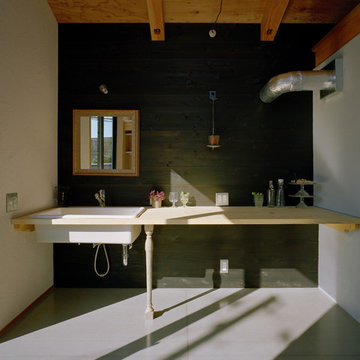
Aménagement d'une buanderie linéaire industrielle avec un évier posé, un plan de travail en bois, un mur noir, un placard sans porte, un sol gris et un plan de travail beige.
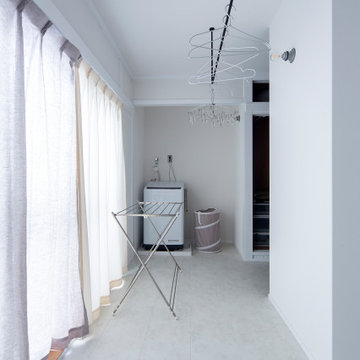
Idées déco pour une buanderie linéaire industrielle avec un placard sans porte, un mur blanc, un sol en vinyl, un sol blanc, un plafond en papier peint et du papier peint.
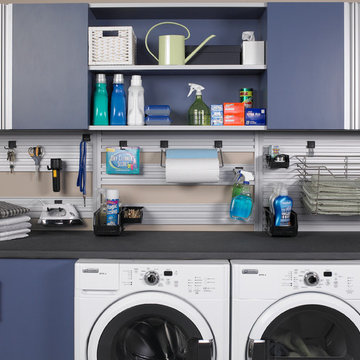
Cette photo montre une buanderie linéaire industrielle dédiée et de taille moyenne avec un placard à porte plane, des portes de placard bleues, un plan de travail en béton, un mur beige et des machines côte à côte.
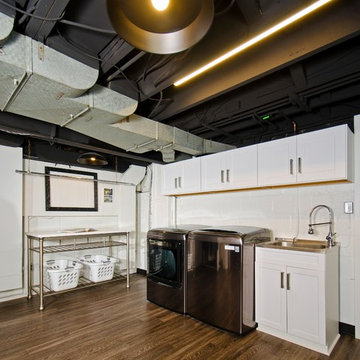
Darko Zagar
Inspiration pour une buanderie urbaine multi-usage et de taille moyenne avec un placard à porte shaker, des portes de placard blanches, un mur blanc, sol en stratifié, des machines côte à côte, un sol marron et un évier posé.
Inspiration pour une buanderie urbaine multi-usage et de taille moyenne avec un placard à porte shaker, des portes de placard blanches, un mur blanc, sol en stratifié, des machines côte à côte, un sol marron et un évier posé.
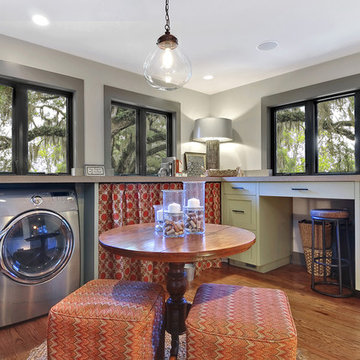
William Quarles
Réalisation d'une buanderie urbaine dédiée avec un placard à porte shaker, des portes de placard beiges et parquet clair.
Réalisation d'une buanderie urbaine dédiée avec un placard à porte shaker, des portes de placard beiges et parquet clair.

Laundry room with rustic wash basin sink and maple cabinets.
Hal Kearney, Photographer
Cette photo montre une grande buanderie industrielle en bois clair dédiée avec un évier de ferme, un mur jaune, un sol en carrelage de porcelaine, des machines côte à côte, un placard avec porte à panneau encastré et un plan de travail en béton.
Cette photo montre une grande buanderie industrielle en bois clair dédiée avec un évier de ferme, un mur jaune, un sol en carrelage de porcelaine, des machines côte à côte, un placard avec porte à panneau encastré et un plan de travail en béton.

From little things, big things grow. This project originated with a request for a custom sofa. It evolved into decorating and furnishing the entire lower floor of an urban apartment. The distinctive building featured industrial origins and exposed metal framed ceilings. Part of our brief was to address the unfinished look of the ceiling, while retaining the soaring height. The solution was to box out the trimmers between each beam, strengthening the visual impact of the ceiling without detracting from the industrial look or ceiling height.
We also enclosed the void space under the stairs to create valuable storage and completed a full repaint to round out the building works. A textured stone paint in a contrasting colour was applied to the external brick walls to soften the industrial vibe. Floor rugs and window treatments added layers of texture and visual warmth. Custom designed bookshelves were created to fill the double height wall in the lounge room.
With the success of the living areas, a kitchen renovation closely followed, with a brief to modernise and consider functionality. Keeping the same footprint, we extended the breakfast bar slightly and exchanged cupboards for drawers to increase storage capacity and ease of access. During the kitchen refurbishment, the scope was again extended to include a redesign of the bathrooms, laundry and powder room.
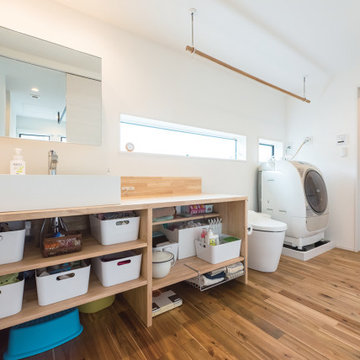
暮らしやすさを意識して、洗面・トイレ・お風呂を直線的にレイアウトしたシンプルな動線デザイン。掃除や洗濯をスムーズにして家事の負担を減らす、子育てファミリーにうれしい空間設計です。
Réalisation d'une buanderie linéaire urbaine multi-usage et de taille moyenne avec un évier posé, un placard sans porte, des portes de placard marrons, un plan de travail en surface solide, un mur blanc, un sol en bois brun, un lave-linge séchant, un sol marron et un plan de travail marron.
Réalisation d'une buanderie linéaire urbaine multi-usage et de taille moyenne avec un évier posé, un placard sans porte, des portes de placard marrons, un plan de travail en surface solide, un mur blanc, un sol en bois brun, un lave-linge séchant, un sol marron et un plan de travail marron.
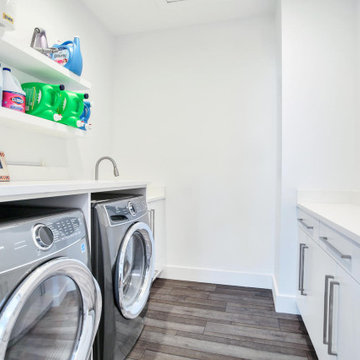
Simple yet extremely functional
Cette image montre une petite buanderie parallèle urbaine dédiée avec un évier encastré, un placard à porte plane, des portes de placard blanches, un plan de travail en quartz modifié, un mur blanc, sol en stratifié, des machines côte à côte, un sol gris et un plan de travail blanc.
Cette image montre une petite buanderie parallèle urbaine dédiée avec un évier encastré, un placard à porte plane, des portes de placard blanches, un plan de travail en quartz modifié, un mur blanc, sol en stratifié, des machines côte à côte, un sol gris et un plan de travail blanc.
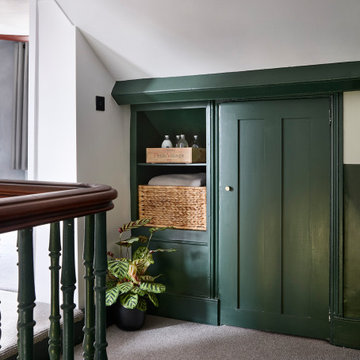
Creating a utility area on the 1st floor in an unutilised cupboard
Cette photo montre une petite buanderie linéaire industrielle avec un placard, un placard à porte shaker et des portes de placards vertess.
Cette photo montre une petite buanderie linéaire industrielle avec un placard, un placard à porte shaker et des portes de placards vertess.
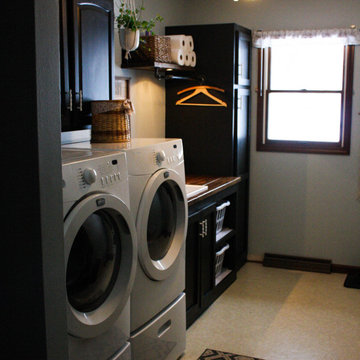
After removing an old hairdresser's sink, this laundry was a blank slate.
Needs; cleaning cabinet, utility sink, laundry sorting.
Custom cabinets were made to fit the space including shelves for laundry baskets, a deep utility sink, and additional storage space underneath for cleaning supplies. The tall closet cabinet holds brooms, mop, and vacuums. A decorative shelf adds a place to hang dry clothes and an opportunity for a little extra light. A fun handmade sign was added to lighten the mood in an otherwise solely utilitarian space.
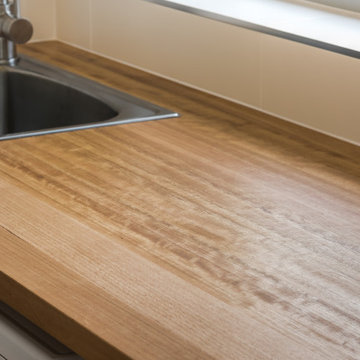
Updated laundry with an abundance of storage was created for this family home. A solid Tasmanian oak benchtop steals the show, adding character and warmth to this industrial space.
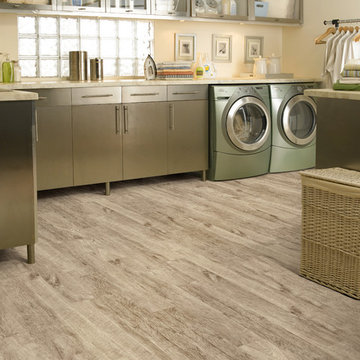
Exemple d'une buanderie industrielle en U dédiée et de taille moyenne avec un placard à porte plane, des portes de placards vertess, un plan de travail en surface solide, un mur beige, parquet clair, des machines côte à côte, un évier encastré et un sol beige.
Idées déco de buanderies industrielles avec placards
3