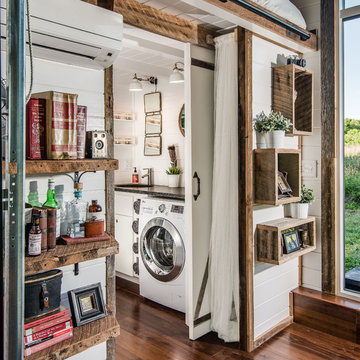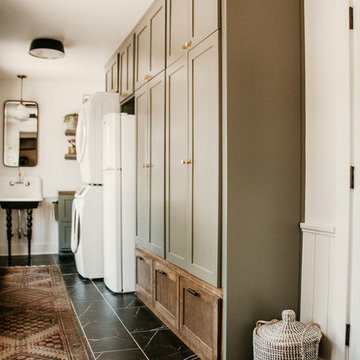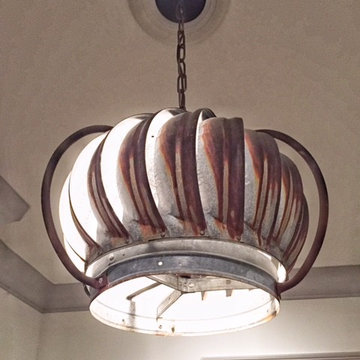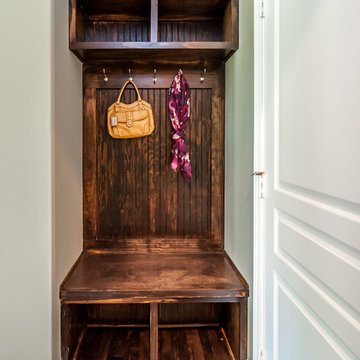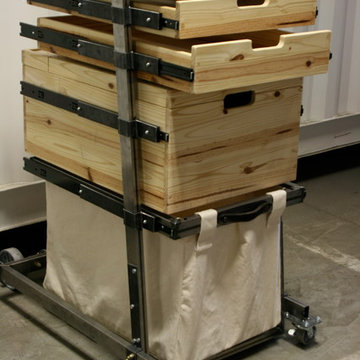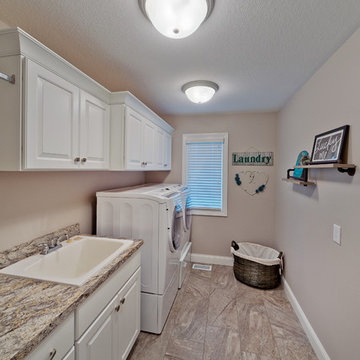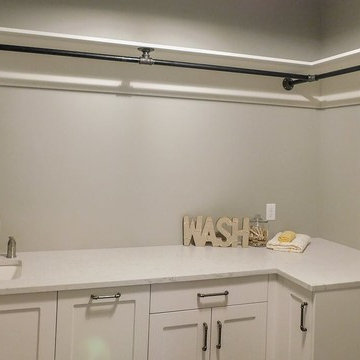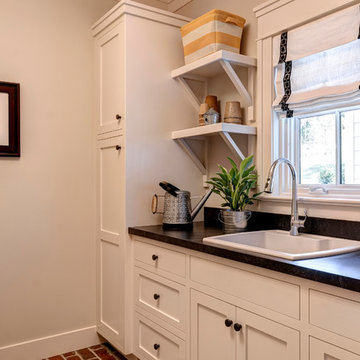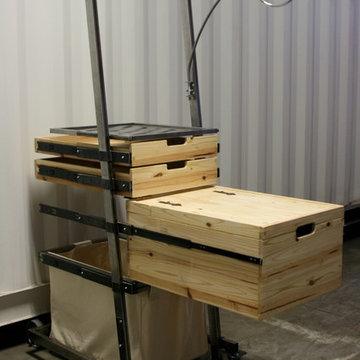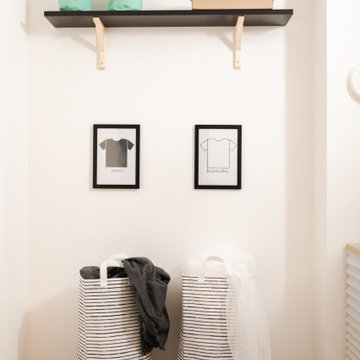Idées déco de buanderies industrielles marrons
Trier par :
Budget
Trier par:Populaires du jour
21 - 40 sur 114 photos
1 sur 3
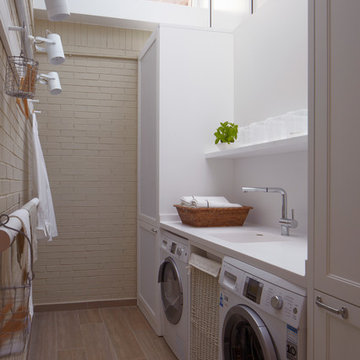
Idée de décoration pour une buanderie linéaire urbaine dédiée et de taille moyenne avec un évier 1 bac, un mur blanc, des machines côte à côte, un placard avec porte à panneau encastré et des portes de placard blanches.
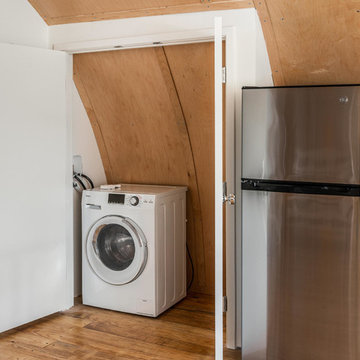
Custom Quonset Huts become artist live/work spaces, aesthetically and functionally bridging a border between industrial and residential zoning in a historic neighborhood. The open space on the main floor is designed to be flexible for artists to pursue their creative path. Upstairs, a living space helps to make creative pursuits in an expensive city more attainable.
The two-story buildings were custom-engineered to achieve the height required for the second floor. End walls utilized a combination of traditional stick framing with autoclaved aerated concrete with a stucco finish. Steel doors were custom-built in-house.
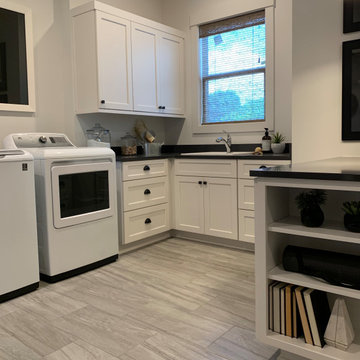
OVERSIZED LAUNDRY/UTILITY ROOM PROVIDES AMPLE STORAGE AND COUNTER SPACE. CUSTOM SHELVES AND RACKS ADD RUSTIC FEEL TO THE ROOM
Idées déco pour une buanderie industrielle dédiée avec un évier utilitaire, un placard à porte shaker, des portes de placard blanches, un plan de travail en quartz, un mur blanc, un sol en carrelage de céramique, des machines côte à côte et plan de travail noir.
Idées déco pour une buanderie industrielle dédiée avec un évier utilitaire, un placard à porte shaker, des portes de placard blanches, un plan de travail en quartz, un mur blanc, un sol en carrelage de céramique, des machines côte à côte et plan de travail noir.
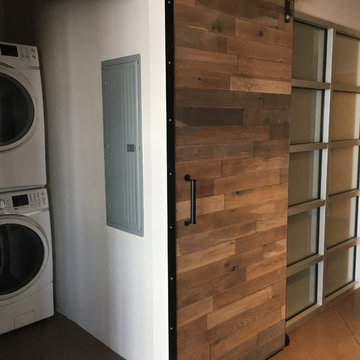
Custom barn door made of reclaimed wood with black metal wrap and bridge rivet details. Barn door is a feature in a hall and functional entry to the laundry and pantry. The mix of black metal, reclaimed wood and the industrial feel of the loft creates a unique space. Also featured in this photo are custom clerestory windows allowing light to flow into the space from the exterior.
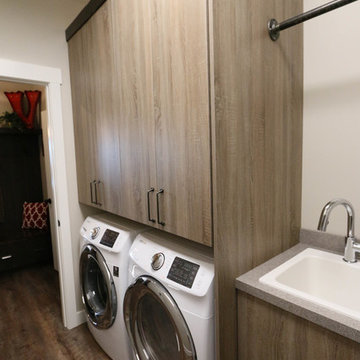
Vance Vetter Homes
Exemple d'une buanderie industrielle en L avec un placard à porte plane, des portes de placard grises, un plan de travail en stratifié et des machines côte à côte.
Exemple d'une buanderie industrielle en L avec un placard à porte plane, des portes de placard grises, un plan de travail en stratifié et des machines côte à côte.

Aménagement d'une buanderie industrielle dédiée avec un évier utilitaire, un placard sans porte, des portes de placard blanches, un mur blanc, un sol en carrelage de porcelaine, des machines côte à côte, un sol marron et un plan de travail blanc.
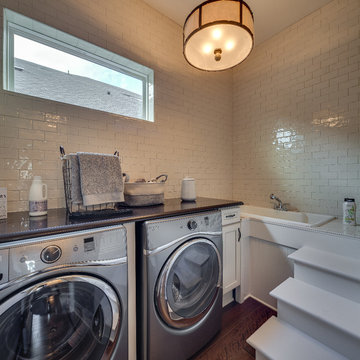
Dream Finders Homes, Las Palmas II, Laundry Room
Cette image montre une buanderie urbaine.
Cette image montre une buanderie urbaine.
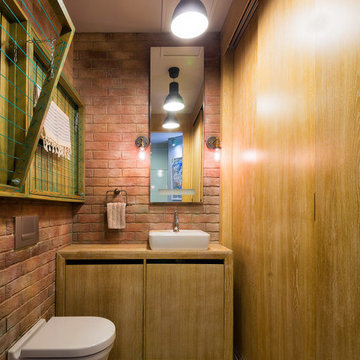
Для интерьера разработано 28 объектов предметного дизайна (скамья, стулья, столовый стол, комоды, консольный туалетный столик, тубмы, письменный стол, библиотека, детская-трансформер итп).
Автор интерьера и мебели и деревянных конструкций: Аннис Лендер
Авторы металлических конструкций: Аннис Лендер, Кирилл Фокин
Фотографии: Алексей Ретюнских, Павел Трошин
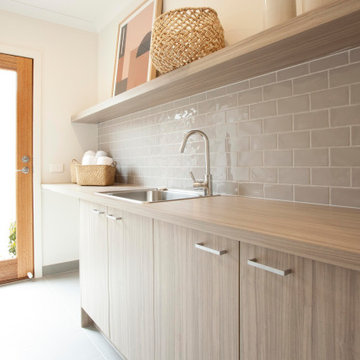
Laundry Room in the Delta 299 at Riverside Estate, Killara from the Alpha Collection by JG King Homes
Réalisation d'une buanderie urbaine avec un plan de travail en stratifié, une crédence grise, une crédence en céramique, un mur gris, un sol en carrelage de céramique, un sol gris et un plan de travail beige.
Réalisation d'une buanderie urbaine avec un plan de travail en stratifié, une crédence grise, une crédence en céramique, un mur gris, un sol en carrelage de céramique, un sol gris et un plan de travail beige.
Idées déco de buanderies industrielles marrons
2
