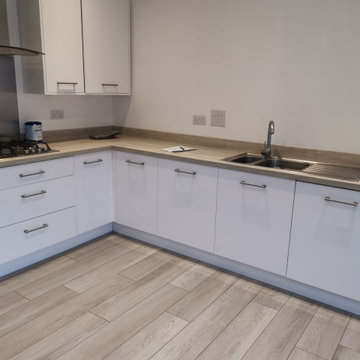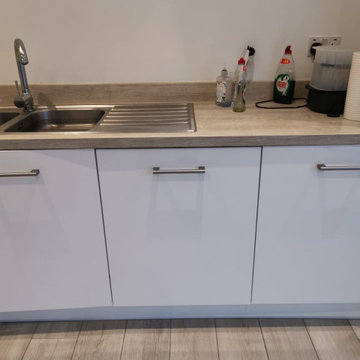Idées déco de buanderies industrielles multi-usages
Trier par :
Budget
Trier par:Populaires du jour
21 - 40 sur 71 photos
1 sur 3
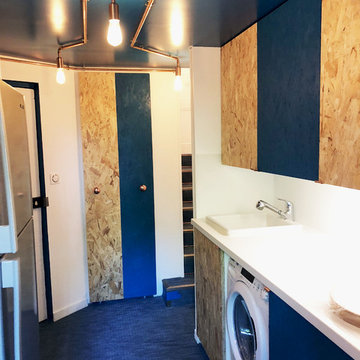
Après intervention
Aménagement d'une petite buanderie industrielle multi-usage.
Aménagement d'une petite buanderie industrielle multi-usage.
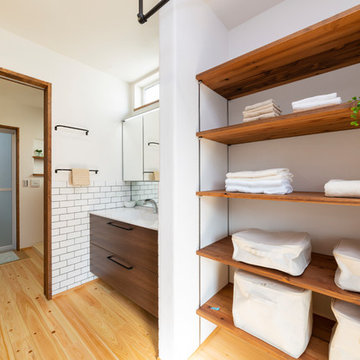
脱衣室と洗面を分けることで使いやすさアップ
Inspiration pour une buanderie urbaine multi-usage avec un mur blanc, un sol en bois brun et un sol multicolore.
Inspiration pour une buanderie urbaine multi-usage avec un mur blanc, un sol en bois brun et un sol multicolore.

From little things, big things grow. This project originated with a request for a custom sofa. It evolved into decorating and furnishing the entire lower floor of an urban apartment. The distinctive building featured industrial origins and exposed metal framed ceilings. Part of our brief was to address the unfinished look of the ceiling, while retaining the soaring height. The solution was to box out the trimmers between each beam, strengthening the visual impact of the ceiling without detracting from the industrial look or ceiling height.
We also enclosed the void space under the stairs to create valuable storage and completed a full repaint to round out the building works. A textured stone paint in a contrasting colour was applied to the external brick walls to soften the industrial vibe. Floor rugs and window treatments added layers of texture and visual warmth. Custom designed bookshelves were created to fill the double height wall in the lounge room.
With the success of the living areas, a kitchen renovation closely followed, with a brief to modernise and consider functionality. Keeping the same footprint, we extended the breakfast bar slightly and exchanged cupboards for drawers to increase storage capacity and ease of access. During the kitchen refurbishment, the scope was again extended to include a redesign of the bathrooms, laundry and powder room.
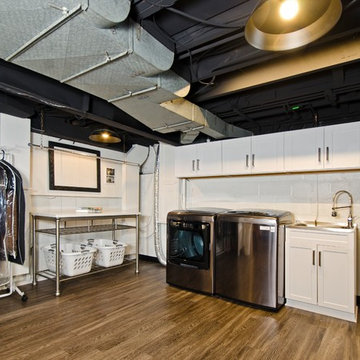
Darko Zagar
Idée de décoration pour une buanderie urbaine multi-usage et de taille moyenne avec un placard à porte shaker, des portes de placard blanches, un mur blanc, sol en stratifié, des machines côte à côte, un sol marron et un évier posé.
Idée de décoration pour une buanderie urbaine multi-usage et de taille moyenne avec un placard à porte shaker, des portes de placard blanches, un mur blanc, sol en stratifié, des machines côte à côte, un sol marron et un évier posé.
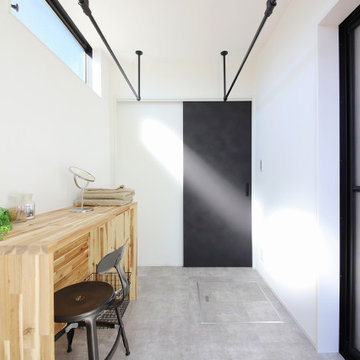
共働きで室内干しが多い方におおすすめなのが、脱衣&ランドリー室。日当たりのいい南西側に配置し、外の物干し場にも直結させました。2本の物干しポールはアイアンで造作してデザイン性をアップ。造作カウンターは可動でき、洗濯機のサイズに合わせて置き場所を決められます。
Réalisation d'une buanderie urbaine multi-usage avec un mur blanc, un plan de travail marron, un sol en carrelage de céramique et un sol gris.
Réalisation d'une buanderie urbaine multi-usage avec un mur blanc, un plan de travail marron, un sol en carrelage de céramique et un sol gris.
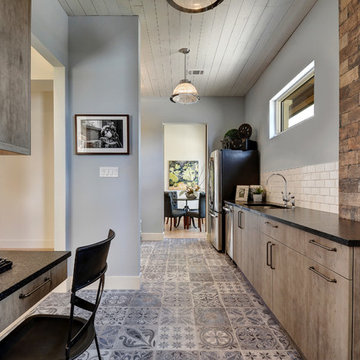
Allison Cartwright
Réalisation d'une grande buanderie parallèle urbaine multi-usage avec un évier encastré, un placard à porte plane, un plan de travail en granite, un mur bleu, un sol en carrelage de porcelaine, des machines côte à côte et des portes de placard grises.
Réalisation d'une grande buanderie parallèle urbaine multi-usage avec un évier encastré, un placard à porte plane, un plan de travail en granite, un mur bleu, un sol en carrelage de porcelaine, des machines côte à côte et des portes de placard grises.
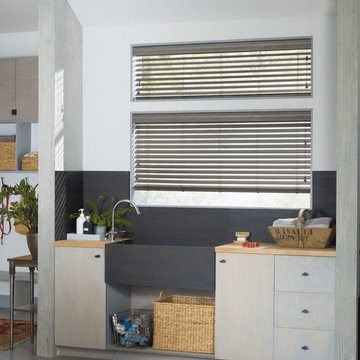
Exemple d'une grande buanderie linéaire industrielle en bois clair multi-usage avec un évier intégré, un placard à porte plane, un plan de travail en bois, un mur blanc, sol en béton ciré et un sol gris.
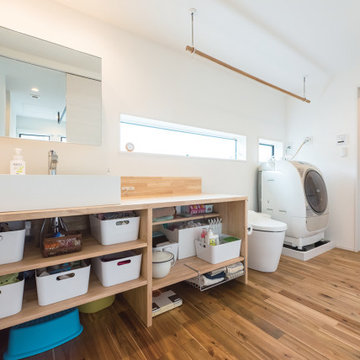
暮らしやすさを意識して、洗面・トイレ・お風呂を直線的にレイアウトしたシンプルな動線デザイン。掃除や洗濯をスムーズにして家事の負担を減らす、子育てファミリーにうれしい空間設計です。
Réalisation d'une buanderie linéaire urbaine multi-usage et de taille moyenne avec un évier posé, un placard sans porte, des portes de placard marrons, un plan de travail en surface solide, un mur blanc, un sol en bois brun, un lave-linge séchant, un sol marron et un plan de travail marron.
Réalisation d'une buanderie linéaire urbaine multi-usage et de taille moyenne avec un évier posé, un placard sans porte, des portes de placard marrons, un plan de travail en surface solide, un mur blanc, un sol en bois brun, un lave-linge séchant, un sol marron et un plan de travail marron.
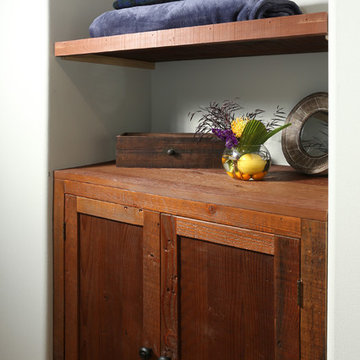
Full Home Renovation and Addition. Industrial Artist Style.
We removed most of the walls in the existing house and create a bridge to the addition over the detached garage. We created an very open floor plan which is industrial and cozy. Both bathrooms and the first floor have cement floors with a specialty stain, and a radiant heat system. We installed a custom kitchen, custom barn doors, custom furniture, all new windows and exterior doors. We loved the rawness of the beams and added corrugated tin in a few areas to the ceiling. We applied American Clay to many walls, and installed metal stairs. This was a fun project and we had a blast!
Tom Queally Photography
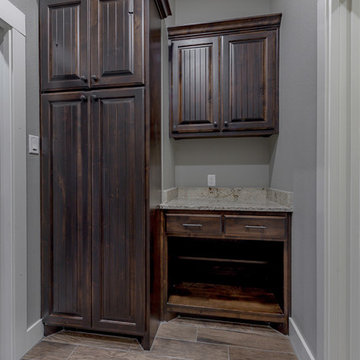
michelle yeatts
Exemple d'une petite buanderie parallèle industrielle en bois foncé multi-usage avec un évier utilitaire, un placard avec porte à panneau surélevé, un plan de travail en granite, un mur gris, un sol en carrelage de céramique, des machines côte à côte et un sol marron.
Exemple d'une petite buanderie parallèle industrielle en bois foncé multi-usage avec un évier utilitaire, un placard avec porte à panneau surélevé, un plan de travail en granite, un mur gris, un sol en carrelage de céramique, des machines côte à côte et un sol marron.
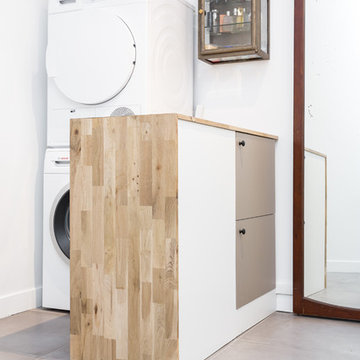
Transformer un ancien atelier en appartement. Les enfants ayant tous quitté la maison, Corina et son mari ont décidé de revenir sur Paris et d’habiter une surface plus petite. Nos clients ont fait l’acquistion d’anciens ateliers très lumineux. Ces derniers servaient jusqu’alors de bureau, il nous a fallu repenser entièrement l’aménagement pour rendre la surface habitable et conviviale.
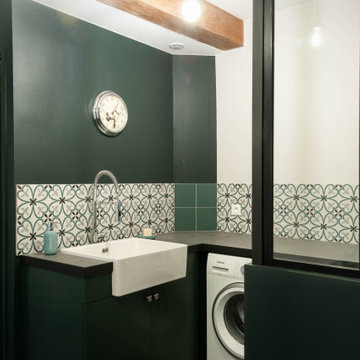
Idées déco pour une grande buanderie industrielle multi-usage avec un évier 1 bac, plan de travail carrelé, un mur vert, un sol en carrelage de céramique, des machines côte à côte, un sol gris et un plan de travail gris.
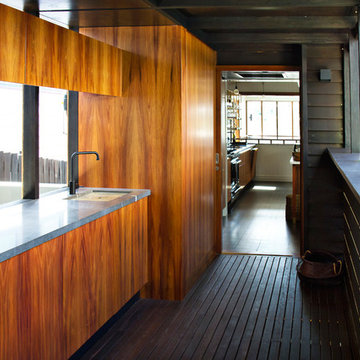
Cette image montre une buanderie linéaire urbaine en bois brun multi-usage avec un évier encastré, un placard à porte plane, un plan de travail en granite, parquet foncé, des machines superposées, un sol noir et un plan de travail gris.

Salon refurbishment - Storage with purpose and fan to keep workers and clients cool,
Idée de décoration pour une buanderie urbaine en U de taille moyenne et multi-usage avec un mur gris, un sol en vinyl, un sol gris, du lambris, un évier utilitaire, un placard sans porte, des portes de placard noires, un plan de travail en stratifié, une crédence blanche, une crédence en carreau de ciment et plan de travail noir.
Idée de décoration pour une buanderie urbaine en U de taille moyenne et multi-usage avec un mur gris, un sol en vinyl, un sol gris, du lambris, un évier utilitaire, un placard sans porte, des portes de placard noires, un plan de travail en stratifié, une crédence blanche, une crédence en carreau de ciment et plan de travail noir.
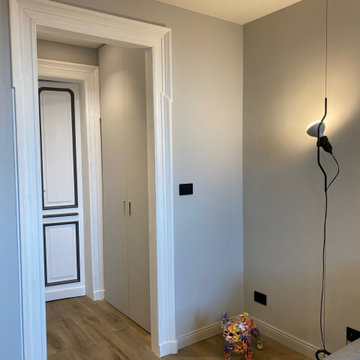
Tra il living e la camera da letto è stato creato un disimpegno con al suo interno un ripostiglio/lavanderia. Al suo interno sono stati installati una lavatrice ed una boiserie di Zemma con mensole per il contenimento di detersivi e biancheria. Le ante sono state acquistate grezze e poi smaltate in colore grigio opaco come il resto delle pareti
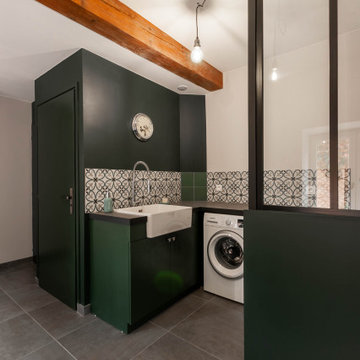
Cette photo montre une grande buanderie industrielle multi-usage avec un évier 1 bac, plan de travail carrelé, un mur vert, un sol en carrelage de céramique, des machines côte à côte, un sol gris et un plan de travail gris.
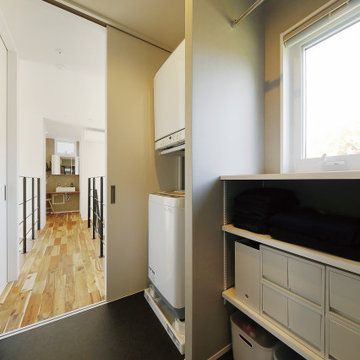
Cette image montre une buanderie urbaine multi-usage et de taille moyenne avec des machines superposées et un sol gris.
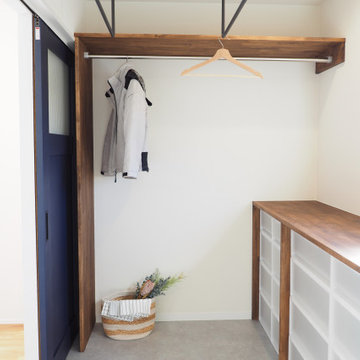
ユーティリティスペース。
家族の洋服を収納することが可能。
また、室内干しやアイロンが必要なお洋服を一時保管することもできます。
Exemple d'une buanderie linéaire industrielle multi-usage avec un plan de travail en bois, un mur blanc, des machines côte à côte, un sol gris, un plan de travail beige, un plafond en papier peint et du papier peint.
Exemple d'une buanderie linéaire industrielle multi-usage avec un plan de travail en bois, un mur blanc, des machines côte à côte, un sol gris, un plan de travail beige, un plafond en papier peint et du papier peint.
Idées déco de buanderies industrielles multi-usages
2
