Idées déco de buanderies linéaires avec parquet foncé
Trier par :
Budget
Trier par:Populaires du jour
121 - 140 sur 396 photos
1 sur 3

Barnett Design Build utilized space from small existing closets to create room for a second floor laundry area in the upper stair hall, which can be concealed by a sliding barn door when not in use. The door adds interest and contemporary style in what might otherwise be a long, unadorned wall. Construction by MACSContracting of Bloomfield, NJ. Smart home technology by Total Home. Photo by Greg Martz.
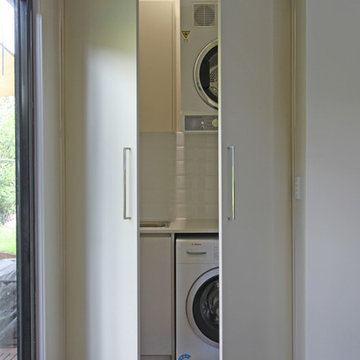
Matching cabinetry doors from front to back.
Photos by Brisbane Kitchens & Bathrooms
Exemple d'une petite buanderie linéaire tendance dédiée avec un évier posé, un placard à porte plane, des portes de placard blanches, un plan de travail en quartz modifié, un mur blanc, parquet foncé, des machines superposées, un sol marron et un plan de travail beige.
Exemple d'une petite buanderie linéaire tendance dédiée avec un évier posé, un placard à porte plane, des portes de placard blanches, un plan de travail en quartz modifié, un mur blanc, parquet foncé, des machines superposées, un sol marron et un plan de travail beige.
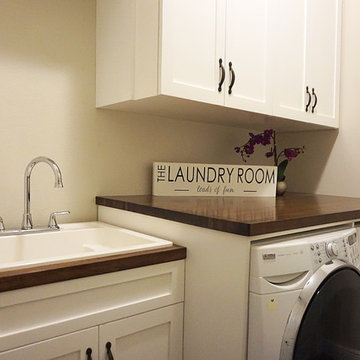
Shivani Mirpuri
Réalisation d'une buanderie linéaire tradition dédiée et de taille moyenne avec un évier posé, un placard à porte shaker, des portes de placard blanches, un plan de travail en bois, un mur beige, parquet foncé, des machines côte à côte, un sol marron et un plan de travail marron.
Réalisation d'une buanderie linéaire tradition dédiée et de taille moyenne avec un évier posé, un placard à porte shaker, des portes de placard blanches, un plan de travail en bois, un mur beige, parquet foncé, des machines côte à côte, un sol marron et un plan de travail marron.
Exemple d'une buanderie linéaire tendance de taille moyenne avec un placard, un évier encastré, un mur gris, parquet foncé, des machines superposées et un sol marron.

Charcoal grey laundry room with concealed washer and dryer once could easily mistake this laundry as a butlers pantry. Looks too good to close the doors.

Idée de décoration pour une buanderie linéaire urbaine dédiée et de taille moyenne avec un évier utilitaire, un placard à porte plane, des portes de placard blanches, un mur blanc, parquet foncé et des machines côte à côte.
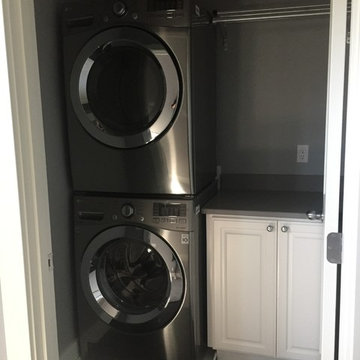
Réalisation d'une petite buanderie linéaire tradition dédiée avec un placard avec porte à panneau surélevé, des portes de placard blanches, un mur gris, parquet foncé, des machines superposées et un sol marron.
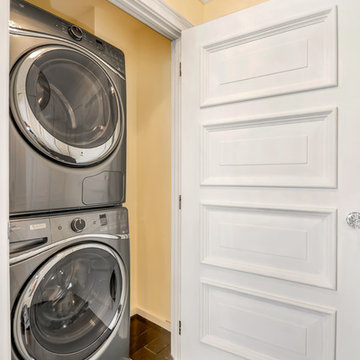
Gorgeous, gut renovated Manhattan 2 bedroom apartment at the heart of NYC.
custom built 2 bathrooms with white marble, 2 bedrooms with new brazilian cherry hardwood flooring, LED back-lit crown moldings, custom closets as well as new painted kitchen.
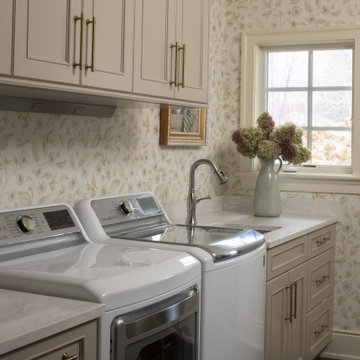
The whimsical wallpaper is a great complement to the warm, latte colored, cabinetry. The design of this space is simple yet timeless and perfectly matches the the aesthetic of the home.

Idées déco pour une buanderie linéaire classique multi-usage et de taille moyenne avec un évier posé, un placard à porte shaker, des portes de placard blanches, un plan de travail en surface solide, un mur blanc, parquet foncé, des machines côte à côte, un sol marron et plan de travail noir.
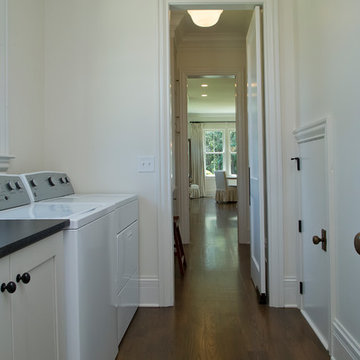
Idée de décoration pour une buanderie linéaire champêtre dédiée et de taille moyenne avec un placard à porte shaker, des portes de placard blanches, un plan de travail en surface solide, un mur blanc, parquet foncé, des machines côte à côte, un sol marron et plan de travail noir.
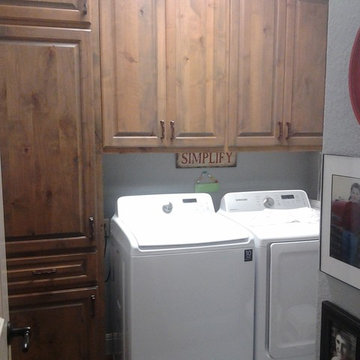
Custom designed laundry room in knotty alder.
Idée de décoration pour une buanderie linéaire chalet en bois brun dédiée et de taille moyenne avec un placard avec porte à panneau surélevé, un mur gris, parquet foncé et des machines côte à côte.
Idée de décoration pour une buanderie linéaire chalet en bois brun dédiée et de taille moyenne avec un placard avec porte à panneau surélevé, un mur gris, parquet foncé et des machines côte à côte.
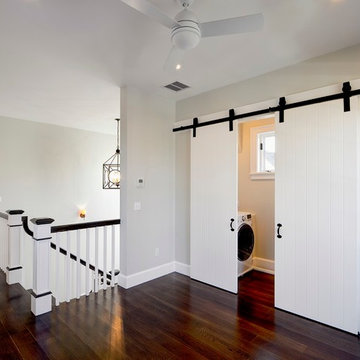
Photos by: Bob Gothard
Cette photo montre une buanderie linéaire bord de mer avec un mur gris, parquet foncé et des portes de placard blanches.
Cette photo montre une buanderie linéaire bord de mer avec un mur gris, parquet foncé et des portes de placard blanches.
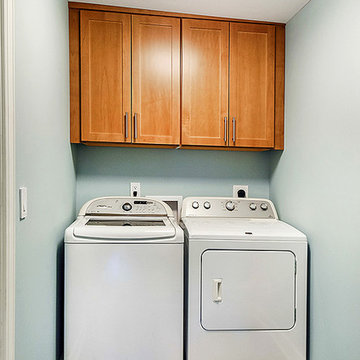
Aménagement d'une petite buanderie linéaire classique en bois clair dédiée avec un placard à porte shaker, un mur bleu, parquet foncé, des machines côte à côte et un sol marron.
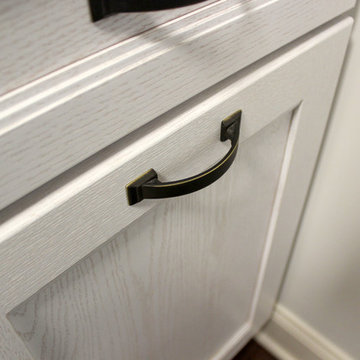
In this laundry room we installed Medallion Designer Gold, Stockton door with reversed raised panel, full overlay oak wood cabinets in Cottage White Sheer stain. Custom laminate countertops for sink run and folding table above washer/dryer is Formica Timberworks with square edge and 4" backsplash. An Artisan high rise faucet in stainless steel, a Lenova laundry sink in stainless steel and sliding barn doors were installed. On the floor: 3", 4", 5", 7" character grade hickory flooring in random lengths was installed.
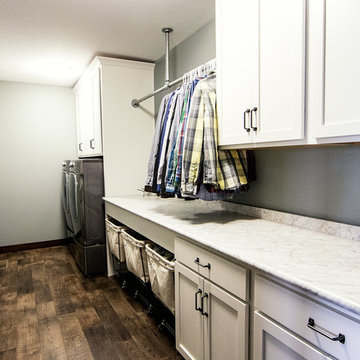
Cette image montre une buanderie linéaire traditionnelle multi-usage et de taille moyenne avec un placard avec porte à panneau encastré, des portes de placard blanches, plan de travail en marbre, un mur gris, parquet foncé, des machines côte à côte et un sol marron.
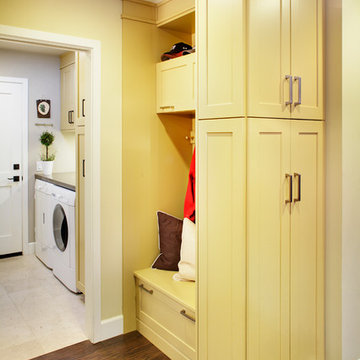
Moving the utility room wall back three feet allowed for an extra twenty square feet to be added to the kitchen space. this small space packs a lot of punch with a bench with drawer storage for children's shoes,and peg board hooks to hang back packs. Facing the kitchen is a full depth pantry. the soft yellow cabinetry lends a sunny tone a small and very functional space.
Dave Adams Photography
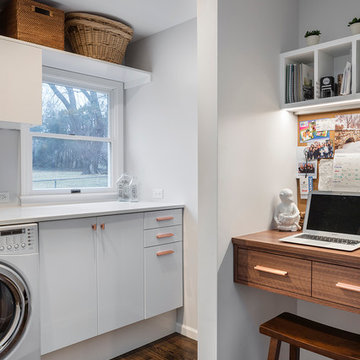
Photos by Bob Greenspan Photography
Exemple d'une petite buanderie linéaire tendance multi-usage avec un placard à porte plane, des portes de placard blanches, un plan de travail en surface solide, un mur blanc, parquet foncé et des machines côte à côte.
Exemple d'une petite buanderie linéaire tendance multi-usage avec un placard à porte plane, des portes de placard blanches, un plan de travail en surface solide, un mur blanc, parquet foncé et des machines côte à côte.
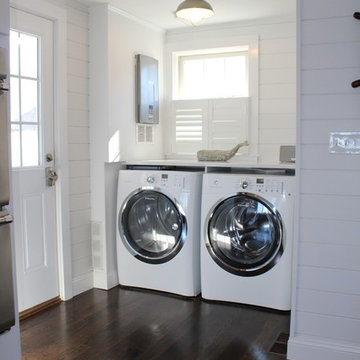
Beach house laundry nook beyond kitchen
Exemple d'une petite buanderie linéaire bord de mer multi-usage avec un mur blanc, parquet foncé et des machines côte à côte.
Exemple d'une petite buanderie linéaire bord de mer multi-usage avec un mur blanc, parquet foncé et des machines côte à côte.
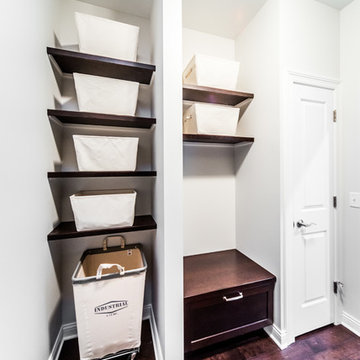
Paul Velgos
Exemple d'une buanderie linéaire nature en bois foncé avec un évier utilitaire, un placard à porte shaker, un mur gris, parquet foncé, des machines côte à côte et un sol marron.
Exemple d'une buanderie linéaire nature en bois foncé avec un évier utilitaire, un placard à porte shaker, un mur gris, parquet foncé, des machines côte à côte et un sol marron.
Idées déco de buanderies linéaires avec parquet foncé
7