Idées déco de buanderies linéaires en bois clair
Trier par :
Budget
Trier par:Populaires du jour
41 - 60 sur 367 photos
1 sur 3
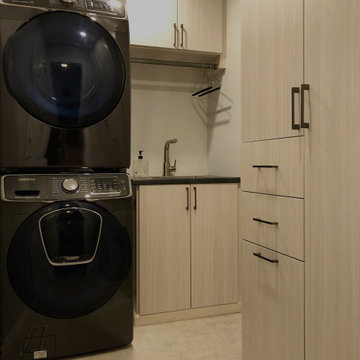
Exemple d'une buanderie linéaire tendance en bois clair dédiée et de taille moyenne avec un évier posé, un placard à porte plane, un plan de travail en quartz modifié, un mur beige, un sol en carrelage de céramique, des machines superposées, un sol marron et plan de travail noir.
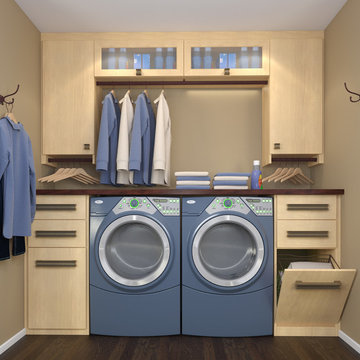
Build for the smallest space yet organized and useful. Maple Melamine with Espresso Counters and oil rubbed bronze accents
Idée de décoration pour une petite buanderie linéaire design en bois clair avec un placard à porte plane, un plan de travail en stratifié et des machines côte à côte.
Idée de décoration pour une petite buanderie linéaire design en bois clair avec un placard à porte plane, un plan de travail en stratifié et des machines côte à côte.

Internal spaces on the contrary display a sense of warmth and softness, with the use of materials such as locally sourced Cypress Pine and Hoop Pine plywood panels throughout.
Photography by Alicia Taylor

Aménagement d'une petite buanderie linéaire contemporaine en bois clair dédiée avec un placard à porte plane, un plan de travail en quartz modifié, une crédence blanche, une crédence en céramique, un mur blanc, un sol en carrelage de porcelaine, des machines superposées, un sol gris et un plan de travail blanc.

The laundry is cosy but functional with natural light warming the space and helping it to feel open.
There is storage above and below the benchtop that runs the full length of the room.
There is space for washing baskets to be stored, a drying rack for those clothes that 'must' dry today, and open shelving with some fun wall hooks for coats and hats - turtles for the kids and starfish for the adults!

Travis Knoop Photography
Exemple d'une buanderie linéaire nature en bois clair avec un évier utilitaire, un placard à porte vitrée, un mur blanc et des machines côte à côte.
Exemple d'une buanderie linéaire nature en bois clair avec un évier utilitaire, un placard à porte vitrée, un mur blanc et des machines côte à côte.
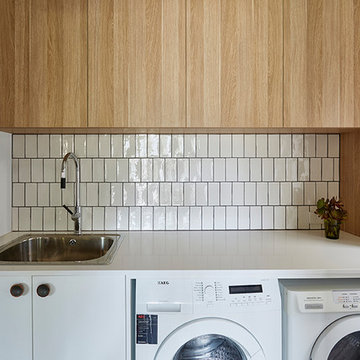
David Russell
Cette image montre une buanderie linéaire design en bois clair dédiée et de taille moyenne avec un évier de ferme, un placard avec porte à panneau surélevé, un plan de travail en surface solide, un sol en ardoise et des machines côte à côte.
Cette image montre une buanderie linéaire design en bois clair dédiée et de taille moyenne avec un évier de ferme, un placard avec porte à panneau surélevé, un plan de travail en surface solide, un sol en ardoise et des machines côte à côte.
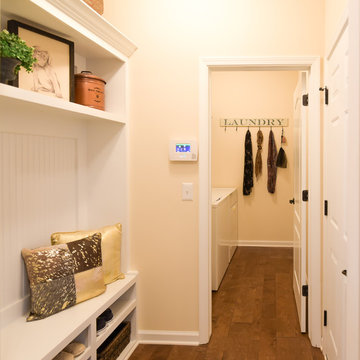
Aménagement d'une petite buanderie linéaire craftsman en bois clair multi-usage avec parquet foncé, un mur beige et des machines côte à côte.
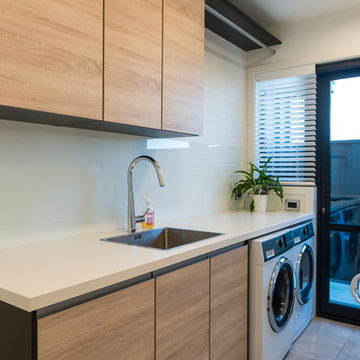
The laundry has kept the design style of the kitchen, using the same timber door fronts, and the black handless feature.
Note the hanging rail, and the impressive glass splash back made in 1 single piece!
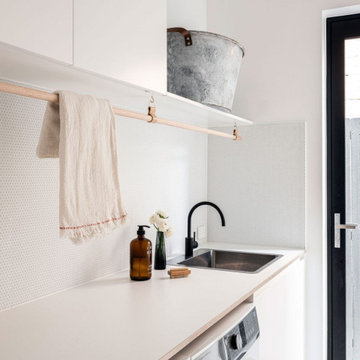
Laundry Renovation, Modern Laundry Renovation, Drying Bar, Open Shelving Laundry, Perth Laundry Renovations, Modern Laundry Renovations For Smaller Homes, Small Laundry Renovations Perth
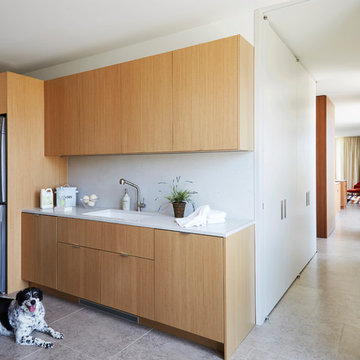
Full Access, Estridge, Composite Quartered Oak, Natural
Cette photo montre une buanderie linéaire moderne en bois clair multi-usage avec un placard à porte plane, un mur blanc, des machines superposées, un sol gris et un plan de travail blanc.
Cette photo montre une buanderie linéaire moderne en bois clair multi-usage avec un placard à porte plane, un mur blanc, des machines superposées, un sol gris et un plan de travail blanc.

Exemple d'une petite buanderie linéaire chic en bois clair dédiée avec un placard à porte plane, un sol en bois brun, des machines superposées et un sol marron.
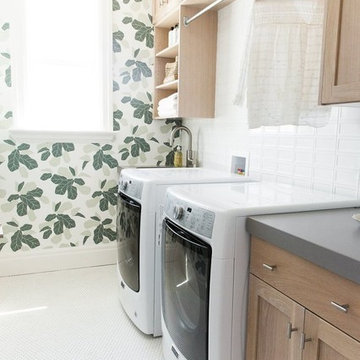
Réalisation d'une buanderie linéaire tradition en bois clair de taille moyenne avec un évier encastré, un mur multicolore, des machines côte à côte et un sol blanc.
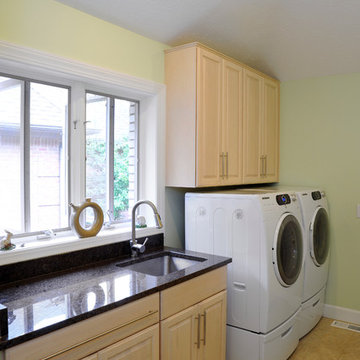
©2013 Daniel Feldkamp, Visual Edge Imaging Studios
Cette photo montre une buanderie linéaire tendance en bois clair dédiée et de taille moyenne avec un évier 1 bac, un placard avec porte à panneau surélevé, un plan de travail en granite, un mur vert, un sol en carrelage de céramique, des machines côte à côte et un sol beige.
Cette photo montre une buanderie linéaire tendance en bois clair dédiée et de taille moyenne avec un évier 1 bac, un placard avec porte à panneau surélevé, un plan de travail en granite, un mur vert, un sol en carrelage de céramique, des machines côte à côte et un sol beige.
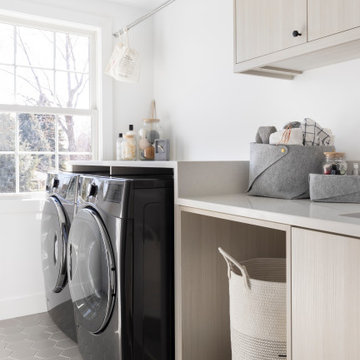
Cette photo montre une buanderie linéaire tendance en bois clair dédiée et de taille moyenne avec un évier 1 bac, un placard à porte plane, un plan de travail en quartz modifié, des machines côte à côte et un plan de travail blanc.

Diane Brophy Photography
Exemple d'une petite buanderie linéaire chic en bois clair dédiée avec un évier encastré, un placard à porte plane, un plan de travail en quartz modifié, un mur gris, un sol en carrelage de porcelaine, des machines côte à côte, un sol beige et un plan de travail gris.
Exemple d'une petite buanderie linéaire chic en bois clair dédiée avec un évier encastré, un placard à porte plane, un plan de travail en quartz modifié, un mur gris, un sol en carrelage de porcelaine, des machines côte à côte, un sol beige et un plan de travail gris.

Across from the stark kitchen a newly remodeled laundry room, complete with a rinse sink and quartz countertop allowing for plenty of folding room.
Aménagement d'une buanderie linéaire en bois clair dédiée et de taille moyenne avec un évier utilitaire, un placard à porte plane, un plan de travail en quartz, une crédence multicolore, une crédence en carreau de porcelaine, un mur blanc, un sol en contreplaqué, des machines côte à côte, un sol gris et un plan de travail blanc.
Aménagement d'une buanderie linéaire en bois clair dédiée et de taille moyenne avec un évier utilitaire, un placard à porte plane, un plan de travail en quartz, une crédence multicolore, une crédence en carreau de porcelaine, un mur blanc, un sol en contreplaqué, des machines côte à côte, un sol gris et un plan de travail blanc.
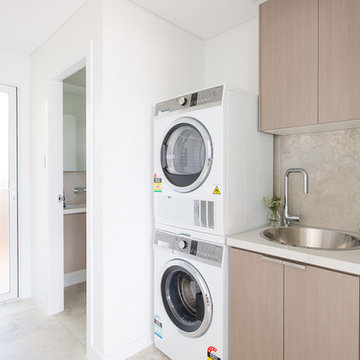
Elouise van riet gray
Inspiration pour une petite buanderie linéaire minimaliste en bois clair dédiée avec un évier posé, un placard à porte plane, un plan de travail en quartz modifié, un mur blanc, un sol en carrelage de céramique et des machines superposées.
Inspiration pour une petite buanderie linéaire minimaliste en bois clair dédiée avec un évier posé, un placard à porte plane, un plan de travail en quartz modifié, un mur blanc, un sol en carrelage de céramique et des machines superposées.
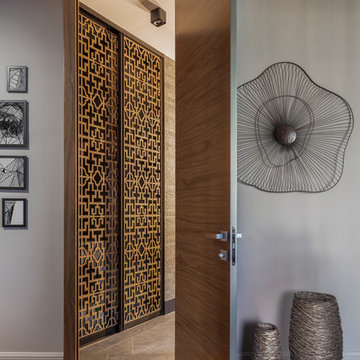
Диана Мальцева, Юрий Гришко
Exemple d'une petite buanderie linéaire tendance en bois clair multi-usage avec un placard à porte affleurante, un sol en carrelage de porcelaine, des machines dissimulées et un sol noir.
Exemple d'une petite buanderie linéaire tendance en bois clair multi-usage avec un placard à porte affleurante, un sol en carrelage de porcelaine, des machines dissimulées et un sol noir.
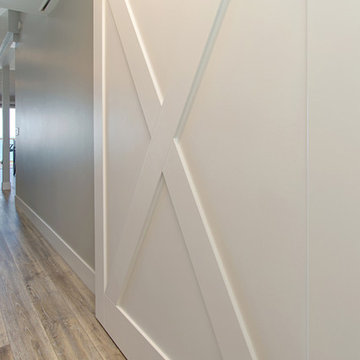
This gorgeous beach condo sits on the banks of the Pacific ocean in Solana Beach, CA. The previous design was dark, heavy and out of scale for the square footage of the space. We removed an outdated bulit in, a column that was not supporting and all the detailed trim work. We replaced it with white kitchen cabinets, continuous vinyl plank flooring and clean lines throughout. The entry was created by pulling the lower portion of the bookcases out past the wall to create a foyer. The shelves are open to both sides so the immediate view of the ocean is not obstructed. New patio sliders now open in the center to continue the view. The shiplap ceiling was updated with a fresh coat of paint and smaller LED can lights. The bookcases are the inspiration color for the entire design. Sea glass green, the color of the ocean, is sprinkled throughout the home. The fireplace is now a sleek contemporary feel with a tile surround. The mantel is made from old barn wood. A very special slab of quartzite was used for the bookcase counter, dining room serving ledge and a shelf in the laundry room. The kitchen is now white and bright with glass tile that reflects the colors of the water. The hood and floating shelves have a weathered finish to reflect drift wood. The laundry room received a face lift starting with new moldings on the door, fresh paint, a rustic cabinet and a stone shelf. The guest bathroom has new white tile with a beachy mosaic design and a fresh coat of paint on the vanity. New hardware, sinks, faucets, mirrors and lights finish off the design. The master bathroom used to be open to the bedroom. We added a wall with a barn door for privacy. The shower has been opened up with a beautiful pebble tile water fall. The pebbles are repeated on the vanity with a natural edge finish. The vanity received a fresh paint job, new hardware, faucets, sinks, mirrors and lights. The guest bedroom has a custom double bunk with reading lamps for the kiddos. This space now reflects the community it is in, and we have brought the beach inside.
Idées déco de buanderies linéaires en bois clair
3