Idées déco de buanderies linéaires en bois clair
Trier par :
Budget
Trier par:Populaires du jour
81 - 100 sur 367 photos
1 sur 3
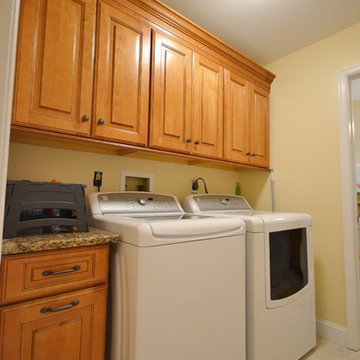
New tile floors throughout the kitchen, foyer, laundry room and powder room. Cabinetry is kabinart cabinetry in the Lancaster door in Maple wood with a cider finish with a coffee glaze. Countertops are Cambria quartz in Canterbury.
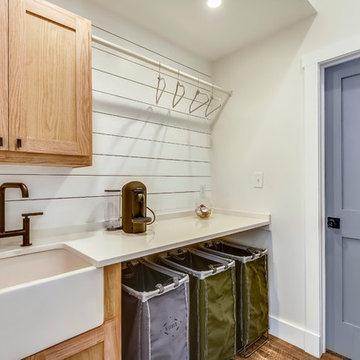
Réalisation d'une buanderie linéaire champêtre en bois clair dédiée et de taille moyenne avec un évier de ferme, un placard à porte shaker, un plan de travail en quartz, un mur blanc, un sol en bois brun, des machines superposées, un sol marron et un plan de travail blanc.

Inspiration pour une petite buanderie linéaire minimaliste en bois clair dédiée avec un évier 1 bac, un placard à porte plane, un plan de travail en stéatite, une crédence multicolore, une crédence en carreau de porcelaine, un mur beige, un sol en bois brun, un lave-linge séchant, un sol marron et plan de travail noir.
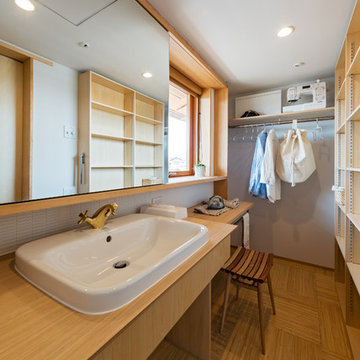
Idée de décoration pour une buanderie linéaire asiatique en bois clair multi-usage avec un évier posé, un placard sans porte, un plan de travail en bois et un mur blanc.
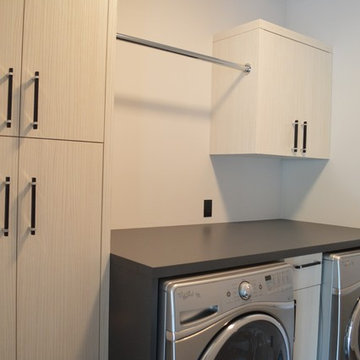
Photos by Nexs Cabinets
Modern Laundry
Cette photo montre une buanderie linéaire moderne en bois clair de taille moyenne et multi-usage avec un placard à porte plane, un plan de travail en stratifié, un sol en carrelage de céramique, des machines côte à côte et un mur gris.
Cette photo montre une buanderie linéaire moderne en bois clair de taille moyenne et multi-usage avec un placard à porte plane, un plan de travail en stratifié, un sol en carrelage de céramique, des machines côte à côte et un mur gris.
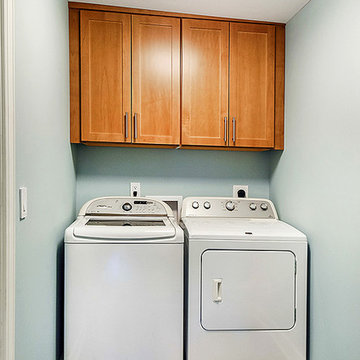
Aménagement d'une petite buanderie linéaire classique en bois clair dédiée avec un placard à porte shaker, un mur bleu, parquet foncé, des machines côte à côte et un sol marron.
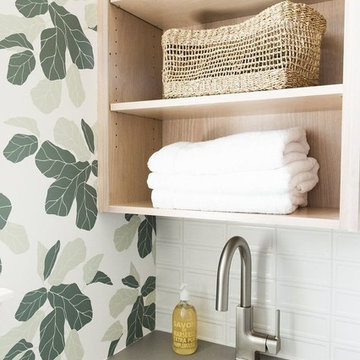
Exemple d'une buanderie linéaire chic en bois clair de taille moyenne avec un évier encastré, un mur multicolore, des machines côte à côte et un sol blanc.
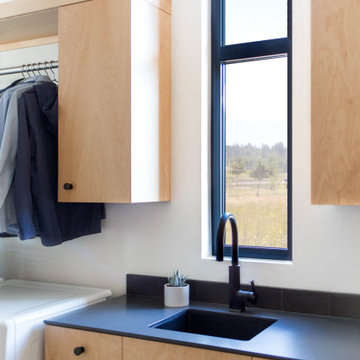
The Glo European Windows A5 Series windows and doors were carefully selected for the Whitefish Residence to support the high performance and modern architectural design of the home. Triple pane glass, a larger continuous thermal break, multiple air seals, and high performance spacers all help to eliminate condensation and heat convection while providing durability to last the lifetime of the building. This higher level of efficiency will also help to keep continued utility costs low and maintain comfortable temperatures throughout the year.
Large fixed window units mulled together in the field provide sweeping views of the valley and mountains beyond. Full light exterior doors with transom windows above provide natural daylight to penetrate deep into the home. A large lift and slide door opens the living area to the exterior of the home and creates an atmosphere of spaciousness and ethereality. Modern aluminum frames with clean lines paired with stainless steel handles accent the subtle details of the architectural design. Tilt and turn windows throughout the space allow the option of natural ventilation while maintaining clear views of the picturesque landscape.
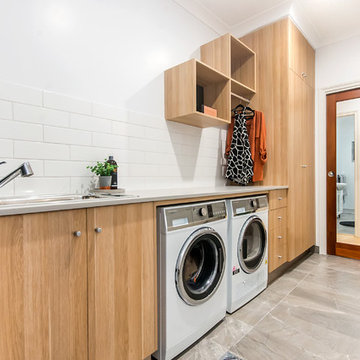
Liz Andrew Photography & Design
Idée de décoration pour une buanderie linéaire urbaine en bois clair dédiée et de taille moyenne avec un évier posé, un placard à porte plane, un plan de travail en granite, une crédence blanche, une crédence en carrelage métro, un mur blanc, un sol en carrelage de céramique, des machines côte à côte, un sol gris et un plan de travail gris.
Idée de décoration pour une buanderie linéaire urbaine en bois clair dédiée et de taille moyenne avec un évier posé, un placard à porte plane, un plan de travail en granite, une crédence blanche, une crédence en carrelage métro, un mur blanc, un sol en carrelage de céramique, des machines côte à côte, un sol gris et un plan de travail gris.
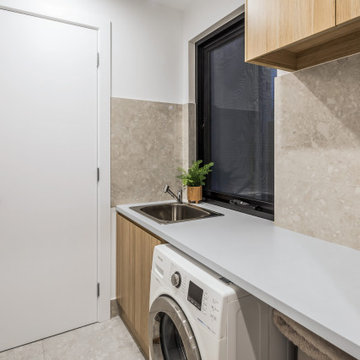
Exemple d'une petite buanderie linéaire tendance en bois clair dédiée avec un évier posé, un placard à porte plane, une crédence grise, un mur blanc, un lave-linge séchant, un sol gris et un plan de travail blanc.
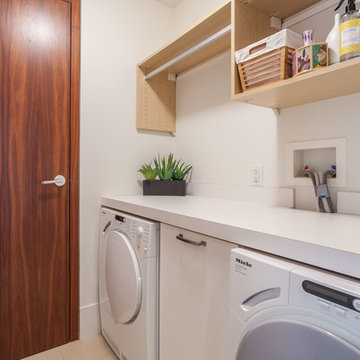
Philip Crocker
Collaborative design work between our clients and ourselves incorporating their own tastes, furniture and artwork as they downsized from a large home to an almost new condo. As with many of our projects we brought in our core group of trade specialists to consult and advise so that we could guide our clients through an easy process of option selections to meet their standards, timeline and budget. A very smooth project from beginning to end that included removal of the existing hardwood and carpet throughout, new painting throughout, some new lighting and detailed art glass work as well as custom metal and millwork. A successful project with excellent results and happy clients!
Do you want to renovate your condo?
Showcase Interiors Ltd. specializes in condo renovations. As well as thorough planning assistance including feasibility reviews and inspections, we can also provide permit acquisition services. We also possess Advanced Clearance through Worksafe BC and all General Liability Insurance for Strata Approval required for your proposed project.
Showcase Interiors Ltd. is a trusted, fully licensed and insured renovations firm offering exceptional service and high quality workmanship. We work with home and business owners to develop, manage and execute small to large renovations and unique installations. We work with accredited interior designers, engineers and authorities to deliver special projects from concept to completion on time & on budget. Our loyal clients love our integrity, reliability, level of service and depth of experience. Contact us today about your project and join our long list of satisfied clients!
We are a proud family business!
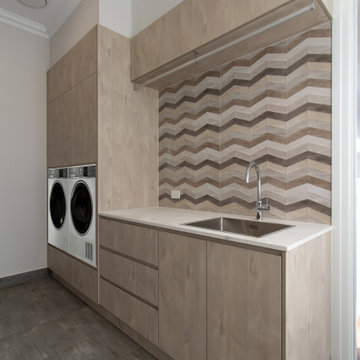
CLIENT WANTED A LAUNDRY THAT IS NOT BORING SO WE ADDED THE ZIG ZAG TILES
Inspiration pour une petite buanderie linéaire design en bois clair dédiée avec un évier posé, un placard à porte plane, un plan de travail en quartz modifié, une crédence multicolore, une crédence en carreau de porcelaine, un mur beige, un sol en carrelage de porcelaine, des machines côte à côte, un sol gris et un plan de travail blanc.
Inspiration pour une petite buanderie linéaire design en bois clair dédiée avec un évier posé, un placard à porte plane, un plan de travail en quartz modifié, une crédence multicolore, une crédence en carreau de porcelaine, un mur beige, un sol en carrelage de porcelaine, des machines côte à côte, un sol gris et un plan de travail blanc.
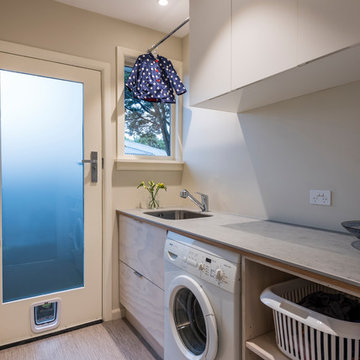
Stephen Goodenough (photographer)
Inspiration pour une buanderie linéaire design en bois clair dédiée avec un évier encastré et un sol en vinyl.
Inspiration pour une buanderie linéaire design en bois clair dédiée avec un évier encastré et un sol en vinyl.
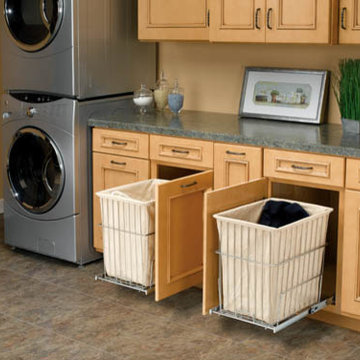
This laundry and storage room is complete with pull out laundry bins for each member of the family. The maple finish on the cabinets is a perfect match for the faux stone counter top.
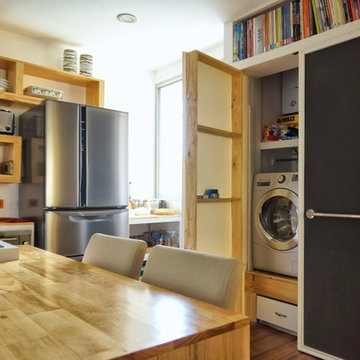
Junior Arce
Idées déco pour une petite buanderie linéaire exotique en bois clair avec un placard, un évier posé, un placard avec porte à panneau surélevé, un plan de travail en bois, un mur blanc, un sol en bois brun et des machines dissimulées.
Idées déco pour une petite buanderie linéaire exotique en bois clair avec un placard, un évier posé, un placard avec porte à panneau surélevé, un plan de travail en bois, un mur blanc, un sol en bois brun et des machines dissimulées.
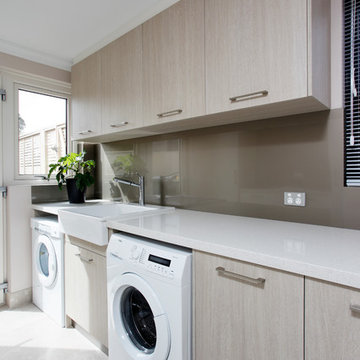
Doors: Laminex White Washed Oak Riven Finish (vertical grain).
Bench: Essastone French Nougat 40mm edges
Splash: Laminex Metaline Autumn Perle
Aménagement d'une buanderie linéaire moderne en bois clair avec un évier de ferme, un placard à porte plane, un plan de travail en quartz modifié, un plan de travail blanc, des machines côte à côte, un sol en carrelage de céramique et un sol gris.
Aménagement d'une buanderie linéaire moderne en bois clair avec un évier de ferme, un placard à porte plane, un plan de travail en quartz modifié, un plan de travail blanc, des machines côte à côte, un sol en carrelage de céramique et un sol gris.
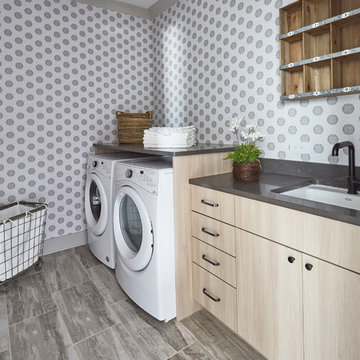
Exemple d'une buanderie linéaire bord de mer en bois clair dédiée avec un évier 1 bac, un placard à porte plane, un plan de travail en quartz modifié, un mur multicolore, un sol en carrelage de porcelaine, des machines côte à côte et un plan de travail gris.
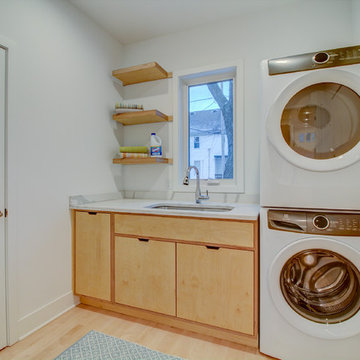
Cette photo montre une petite buanderie linéaire moderne en bois clair multi-usage avec un évier encastré, un placard à porte plane, un plan de travail en quartz modifié, un mur blanc, parquet clair, des machines superposées, un sol marron et un plan de travail blanc.
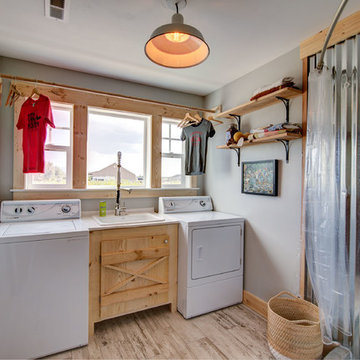
Idées déco pour une buanderie linéaire campagne en bois clair multi-usage avec un évier posé, un mur gris, parquet clair, des machines côte à côte, un sol beige et un plan de travail beige.
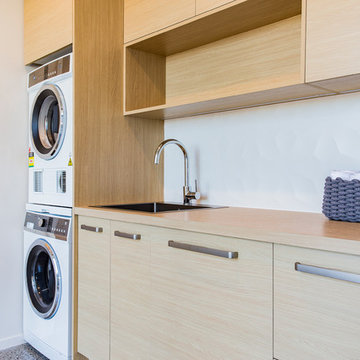
David Reid Homes
Idée de décoration pour une buanderie linéaire minimaliste en bois clair dédiée et de taille moyenne avec un placard à porte plane, un plan de travail en quartz modifié, sol en béton ciré, un évier 1 bac, un mur blanc, des machines superposées, un sol gris et un plan de travail marron.
Idée de décoration pour une buanderie linéaire minimaliste en bois clair dédiée et de taille moyenne avec un placard à porte plane, un plan de travail en quartz modifié, sol en béton ciré, un évier 1 bac, un mur blanc, des machines superposées, un sol gris et un plan de travail marron.
Idées déco de buanderies linéaires en bois clair
5