Idées déco de buanderies linéaires marrons
Trier par :
Budget
Trier par:Populaires du jour
221 - 240 sur 2 181 photos
1 sur 3
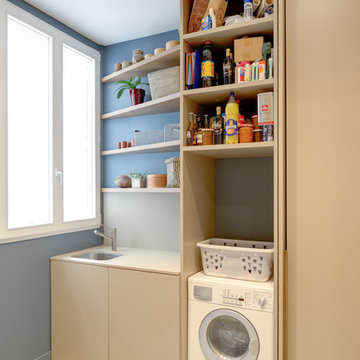
Julien Dominguez
Idée de décoration pour une buanderie linéaire design multi-usage et de taille moyenne avec un évier encastré, des portes de placard beiges, un mur bleu et un sol en carrelage de céramique.
Idée de décoration pour une buanderie linéaire design multi-usage et de taille moyenne avec un évier encastré, des portes de placard beiges, un mur bleu et un sol en carrelage de céramique.

Free ebook, Creating the Ideal Kitchen. DOWNLOAD NOW
The Klimala’s and their three kids are no strangers to moving, this being their fifth house in the same town over the 20-year period they have lived there. “It must be the 7-year itch, because every seven years, we seem to find ourselves antsy for a new project or a new environment. I think part of it is being a designer, I see my own taste evolve and I want my environment to reflect that. Having easy access to wonderful tradesmen and a knowledge of the process makes it that much easier”.
This time, Klimala’s fell in love with a somewhat unlikely candidate. The 1950’s ranch turned cape cod was a bit of a mutt, but it’s location 5 minutes from their design studio and backing up to the high school where their kids can roll out of bed and walk to school, coupled with the charm of its location on a private road and lush landscaping made it an appealing choice for them.
“The bones of the house were really charming. It was typical 1,500 square foot ranch that at some point someone added a second floor to. Its sloped roofline and dormered bedrooms gave it some charm.” With the help of architect Maureen McHugh, Klimala’s gutted and reworked the layout to make the house work for them. An open concept kitchen and dining room allows for more frequent casual family dinners and dinner parties that linger. A dingy 3-season room off the back of the original house was insulated, given a vaulted ceiling with skylights and now opens up to the kitchen. This room now houses an 8’ raw edge white oak dining table and functions as an informal dining room. “One of the challenges with these mid-century homes is the 8’ ceilings. I had to have at least one room that had a higher ceiling so that’s how we did it” states Klimala.
The kitchen features a 10’ island which houses a 5’0” Galley Sink. The Galley features two faucets, and double tiered rail system to which accessories such as cutting boards and stainless steel bowls can be added for ease of cooking. Across from the large sink is an induction cooktop. “My two teen daughters and I enjoy cooking, and the Galley and induction cooktop make it so easy.” A wall of tall cabinets features a full size refrigerator, freezer, double oven and built in coffeemaker. The area on the opposite end of the kitchen features a pantry with mirrored glass doors and a beverage center below.
The rest of the first floor features an entry way, a living room with views to the front yard’s lush landscaping, a family room where the family hangs out to watch TV, a back entry from the garage with a laundry room and mudroom area, one of the home’s four bedrooms and a full bath. There is a double sided fireplace between the family room and living room. The home features pops of color from the living room’s peach grass cloth to purple painted wall in the family room. “I’m definitely a traditionalist at heart but because of the home’s Midcentury roots, I wanted to incorporate some of those elements into the furniture, lighting and accessories which also ended up being really fun. We are not formal people so I wanted a house that my kids would enjoy, have their friends over and feel comfortable.”
The second floor houses the master bedroom suite, two of the kids’ bedrooms and a back room nicknamed “the library” because it has turned into a quiet get away area where the girls can study or take a break from the rest of the family. The area was originally unfinished attic, and because the home was short on closet space, this Jack and Jill area off the girls’ bedrooms houses two large walk-in closets and a small sitting area with a makeup vanity. “The girls really wanted to keep the exposed brick of the fireplace that runs up the through the space, so that’s what we did, and I think they feel like they are in their own little loft space in the city when they are up there” says Klimala.
Designed by: Susan Klimala, CKD, CBD
Photography by: Carlos Vergara
For more information on kitchen and bath design ideas go to: www.kitchenstudio-ge.com
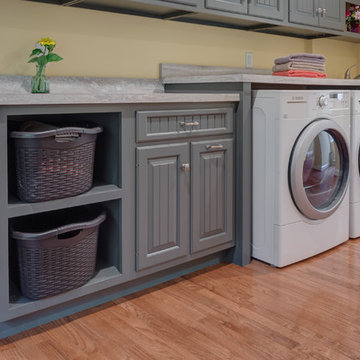
Exemple d'une buanderie linéaire chic multi-usage avec un évier posé, des portes de placard grises, un sol en bois brun, des machines côte à côte, un placard avec porte à panneau surélevé et un mur beige.

A small laundry room was reworked to provide space for a mudroom bench and additional storage
Inspiration pour une petite buanderie linéaire traditionnelle multi-usage avec un placard avec porte à panneau surélevé, des portes de placard beiges, un mur beige, un sol en carrelage de céramique, des machines superposées et un sol beige.
Inspiration pour une petite buanderie linéaire traditionnelle multi-usage avec un placard avec porte à panneau surélevé, des portes de placard beiges, un mur beige, un sol en carrelage de céramique, des machines superposées et un sol beige.

Cette image montre une buanderie linéaire traditionnelle dédiée et de taille moyenne avec un évier encastré, un placard à porte shaker, des portes de placard blanches, un plan de travail en granite, un mur beige, un sol en travertin et des machines côte à côte.
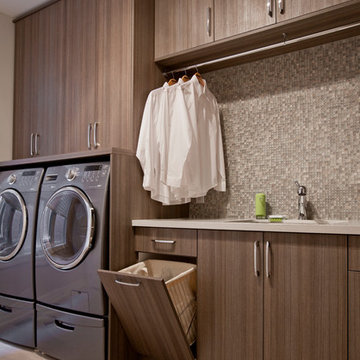
A built-in laundry hamper keeps this room tidy and ensures clothes make it to the laundry!
Cette photo montre une buanderie linéaire tendance multi-usage et de taille moyenne avec un placard à porte plane, un mur beige, des machines côte à côte et des portes de placard grises.
Cette photo montre une buanderie linéaire tendance multi-usage et de taille moyenne avec un placard à porte plane, un mur beige, des machines côte à côte et des portes de placard grises.

Christopher Davison, AIA
Aménagement d'une buanderie linéaire classique multi-usage et de taille moyenne avec un placard avec porte à panneau surélevé, des portes de placard blanches, un plan de travail en granite, un mur beige, un sol en carrelage de porcelaine et des machines côte à côte.
Aménagement d'une buanderie linéaire classique multi-usage et de taille moyenne avec un placard avec porte à panneau surélevé, des portes de placard blanches, un plan de travail en granite, un mur beige, un sol en carrelage de porcelaine et des machines côte à côte.

Cette photo montre une buanderie linéaire tendance multi-usage et de taille moyenne avec un placard à porte shaker, des portes de placard grises, un plan de travail en granite, une crédence grise, une crédence en granite, un mur blanc, un sol en carrelage de céramique, un lave-linge séchant, un sol gris et un plan de travail gris.
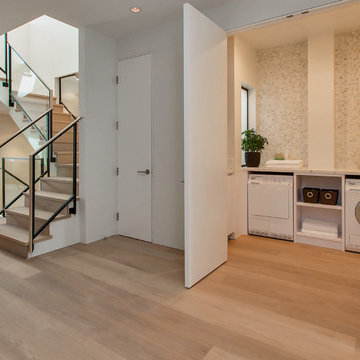
Cette image montre une petite buanderie linéaire design avec un placard, un mur beige, parquet clair et un sol beige.
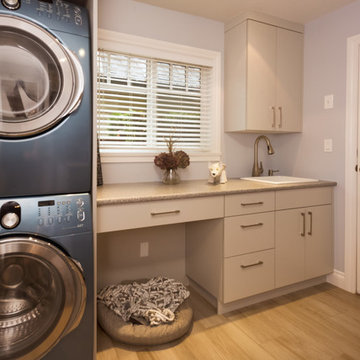
My House Design/Build Team | www.myhousedesignbuild.com | 604-694-6873 | Reuben Krabbe Photography
Réalisation d'une buanderie linéaire design dédiée et de taille moyenne avec un évier 1 bac, un placard à porte plane, des portes de placard grises, un plan de travail en stratifié, un mur gris, un sol en carrelage de porcelaine et des machines superposées.
Réalisation d'une buanderie linéaire design dédiée et de taille moyenne avec un évier 1 bac, un placard à porte plane, des portes de placard grises, un plan de travail en stratifié, un mur gris, un sol en carrelage de porcelaine et des machines superposées.
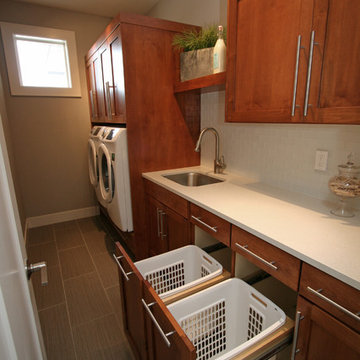
This bright laundry room is super functional. The laundry hamper pull-outs make sorting laundry a breeze, and the extra deep washer/dryer cabinet allows you to tuck away laundry baskets and store Costco size detergent containers (just open the cabinet door & the soap dispenses right into the washer). The floating shelf above the sink is a fun touch & the white quartz counters and glass subway tile add style.
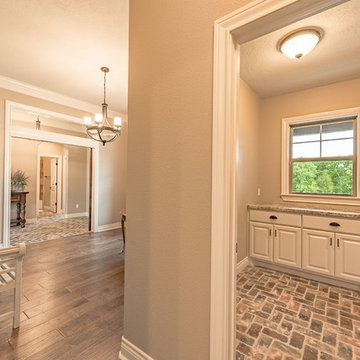
Large Utility and Mudroom off of the kitchen and leading to the garage.
Ample Cabinets for folding by Kent Moore with River Rock painted finish and River Bordeaux Granite

This second floor laundry area was created out of part of an existing master bathroom. It allowed the client to move their laundry station from the basement to the second floor, greatly improving efficiency.
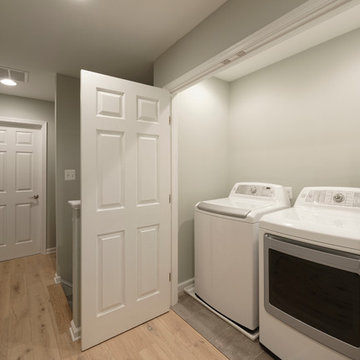
Addition of a spacious and bright laundry closet in the new second floor addition.
Products we used:
Laundry Floor: Lowe's Style Selections porcelain floor tile in Skyros Gray Glazed
Paint: Sherwin Williams "Lapland Ice"
Wood Flooring: Jasper Hardwood's French Oak Collection in "Lighthouse White"
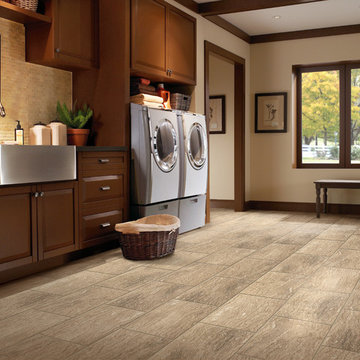
VERO‾STONE™ FLOORING from Carpet One Floor & Home welcomes you to the best of both worlds - the impressive look of authentic stone with the warmth and softness of engineered vinyl. Durable and long-lasting, these floors are perfect for your laundry room.

The laundry room was placed between the front of the house (kitchen/dining/formal living) and the back game/informal family room. Guests frequently walked by this normally private area.
Laundry room now has tall cleaning storage and custom cabinet to hide the washer/dryer when not in use. A new sink and faucet create a functional cleaning and serving space and a hidden waste bin sits on the right.
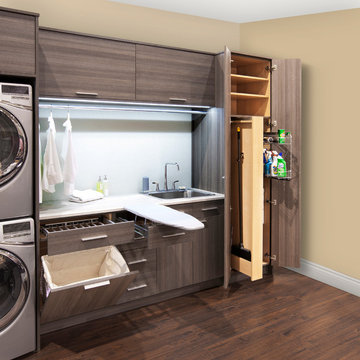
Stacking washer and dryers are great for smaller spaces and allow for other options to be added to the laundry like a built-in ironing board and central vac hose closet.
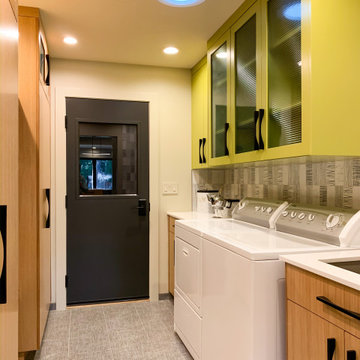
Inspiration pour une buanderie linéaire design multi-usage avec un évier encastré, un placard à porte vitrée, des portes de placards vertess, un mur blanc, des machines côte à côte, un sol gris et un plan de travail blanc.
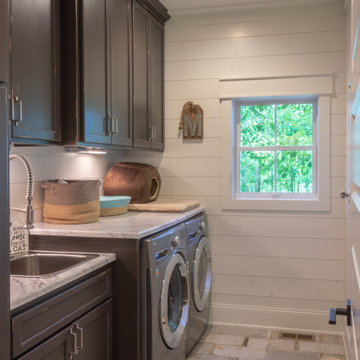
Clamshell Lake Farmhouse - Crosslake, MN - Dan J. Heid Planning & Design LLC - Designer of Unique Homes & Creative Structures
Cette image montre une buanderie linéaire rustique en bois vieilli dédiée et de taille moyenne avec un évier posé, un placard à porte plane, un plan de travail en surface solide, un mur blanc, un sol en carrelage de céramique, des machines côte à côte, un sol gris et un plan de travail gris.
Cette image montre une buanderie linéaire rustique en bois vieilli dédiée et de taille moyenne avec un évier posé, un placard à porte plane, un plan de travail en surface solide, un mur blanc, un sol en carrelage de céramique, des machines côte à côte, un sol gris et un plan de travail gris.
Idées déco de buanderies linéaires marrons
12
