Idées déco de buanderies linéaires marrons
Trier par :
Budget
Trier par:Populaires du jour
141 - 160 sur 2 179 photos
1 sur 3
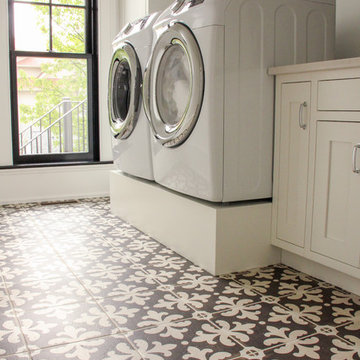
Réalisation d'une grande buanderie linéaire tradition dédiée avec un évier encastré, un placard avec porte à panneau encastré, des portes de placard blanches, un plan de travail en quartz modifié, un mur blanc, un sol en carrelage de céramique, des machines côte à côte et un sol marron.
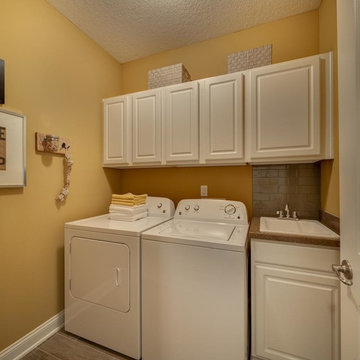
Inspiration pour une buanderie linéaire traditionnelle dédiée et de taille moyenne avec un évier posé, un placard avec porte à panneau surélevé, des portes de placard blanches, un plan de travail en quartz modifié, sol en stratifié, des machines côte à côte et un mur marron.
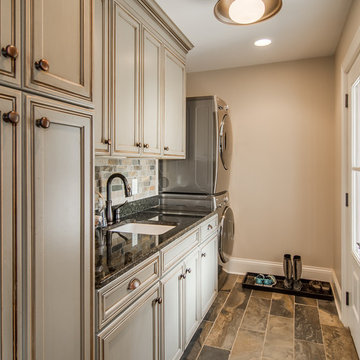
Showcase Photographers
Idées déco pour une buanderie linéaire campagne avec un évier encastré, un mur beige et des machines superposées.
Idées déco pour une buanderie linéaire campagne avec un évier encastré, un mur beige et des machines superposées.

Cocktails and fresh linens? This client required not only space for the washer and dryer in the master bathroom but a way to hide them. The gorgeous cabinetry is toped by a honed black slab that has been inset into the cabinetry top. Removable doors at the counter height allow access to water shut off. The cabinetry above houses supplies as well as clean linens and cocktail glasses. The cabinets at the top open to allow easy attic access.
John Lennon Photography
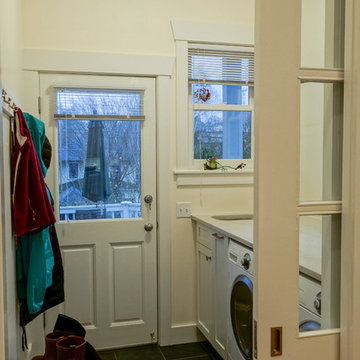
Entry onto the spacious deck and backyard.
Réalisation d'une petite buanderie linéaire craftsman multi-usage avec un évier 1 bac, un placard à porte shaker, des portes de placard blanches, un plan de travail en quartz, un mur jaune, un sol en ardoise et des machines côte à côte.
Réalisation d'une petite buanderie linéaire craftsman multi-usage avec un évier 1 bac, un placard à porte shaker, des portes de placard blanches, un plan de travail en quartz, un mur jaune, un sol en ardoise et des machines côte à côte.
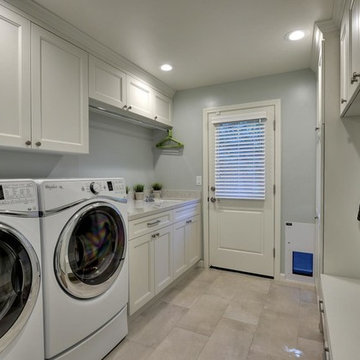
Budget analysis and project development by: May Construction, Inc.
Idées déco pour une buanderie linéaire classique multi-usage et de taille moyenne avec un évier encastré, un placard avec porte à panneau encastré, des portes de placard blanches, un mur gris, un sol en carrelage de porcelaine, des machines côte à côte, un sol beige et un plan de travail en quartz modifié.
Idées déco pour une buanderie linéaire classique multi-usage et de taille moyenne avec un évier encastré, un placard avec porte à panneau encastré, des portes de placard blanches, un mur gris, un sol en carrelage de porcelaine, des machines côte à côte, un sol beige et un plan de travail en quartz modifié.
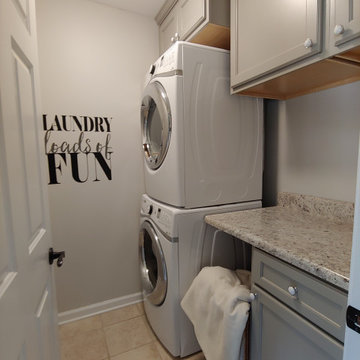
Idée de décoration pour une petite buanderie linéaire design dédiée avec un placard à porte shaker, des portes de placard grises, un plan de travail en stratifié, un mur gris, un sol en carrelage de céramique, des machines superposées, un sol beige et un plan de travail gris.

Tired of doing laundry in an unfinished rugged basement? The owners of this 1922 Seward Minneapolis home were as well! They contacted Castle to help them with their basement planning and build for a finished laundry space and new bathroom with shower.
Changes were first made to improve the health of the home. Asbestos tile flooring/glue was abated and the following items were added: a sump pump and drain tile, spray foam insulation, a glass block window, and a Panasonic bathroom fan.
After the designer and client walked through ideas to improve flow of the space, we decided to eliminate the existing 1/2 bath in the family room and build the new 3/4 bathroom within the existing laundry room. This allowed the family room to be enlarged.
Plumbing fixtures in the bathroom include a Kohler, Memoirs® Stately 24″ pedestal bathroom sink, Kohler, Archer® sink faucet and showerhead in polished chrome, and a Kohler, Highline® Comfort Height® toilet with Class Five® flush technology.
American Olean 1″ hex tile was installed in the shower’s floor, and subway tile on shower walls all the way up to the ceiling. A custom frameless glass shower enclosure finishes the sleek, open design.
Highly wear-resistant Adura luxury vinyl tile flooring runs throughout the entire bathroom and laundry room areas.
The full laundry room was finished to include new walls and ceilings. Beautiful shaker-style cabinetry with beadboard panels in white linen was chosen, along with glossy white cultured marble countertops from Central Marble, a Blanco, Precis 27″ single bowl granite composite sink in cafe brown, and a Kohler, Bellera® sink faucet.
We also decided to save and restore some original pieces in the home, like their existing 5-panel doors; one of which was repurposed into a pocket door for the new bathroom.
The homeowners completed the basement finish with new carpeting in the family room. The whole basement feels fresh, new, and has a great flow. They will enjoy their healthy, happy home for years to come.
Designed by: Emily Blonigen
See full details, including before photos at https://www.castlebri.com/basements/project-3378-1/
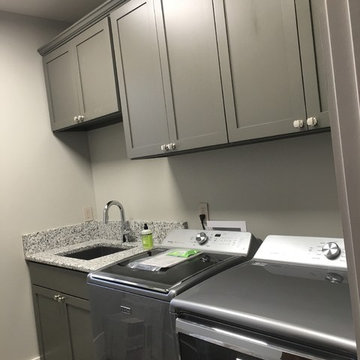
Aménagement d'une buanderie linéaire moderne dédiée et de taille moyenne avec un évier encastré, un placard à porte shaker, des portes de placard grises, un plan de travail en granite, un mur beige, un sol en carrelage de céramique, des machines côte à côte et un sol beige.
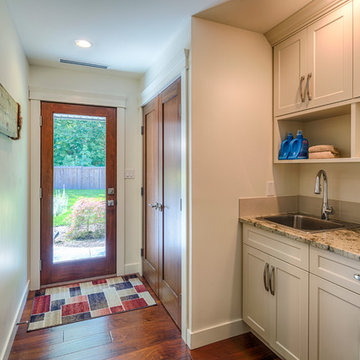
Idée de décoration pour une buanderie linéaire craftsman dédiée et de taille moyenne avec un évier posé, un placard à porte shaker, des portes de placard blanches, un plan de travail en granite, un mur blanc, parquet foncé, des machines dissimulées et un sol marron.
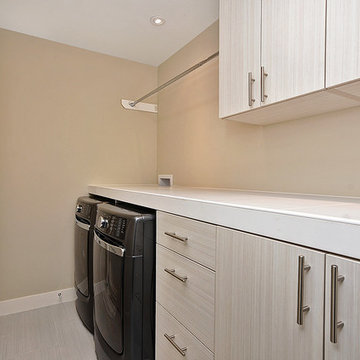
Aménagement d'une petite buanderie linéaire contemporaine en bois clair dédiée avec un placard à porte plane, plan de travail carrelé, un mur beige, sol en stratifié, des machines côte à côte, un sol beige et un plan de travail blanc.
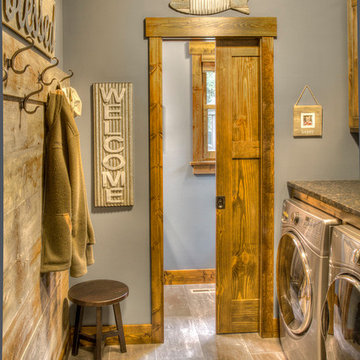
Cette image montre une buanderie linéaire chalet avec un mur gris, des machines côte à côte, un sol marron et plan de travail noir.
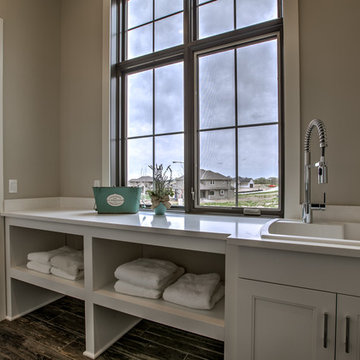
Cette image montre une grande buanderie linéaire rustique dédiée avec un évier posé, un plan de travail en quartz, un sol en carrelage de porcelaine, des machines côte à côte, des portes de placard blanches, un placard avec porte à panneau encastré, un mur gris et un sol gris.
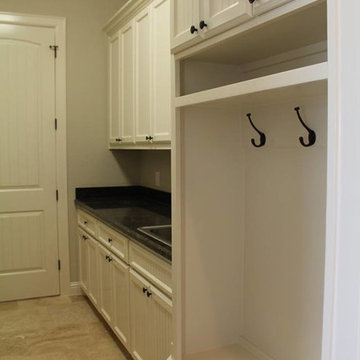
Idées déco pour une buanderie linéaire classique multi-usage et de taille moyenne avec un évier posé, un placard avec porte à panneau encastré, des portes de placard blanches, un plan de travail en granite, un mur beige et un sol en travertin.
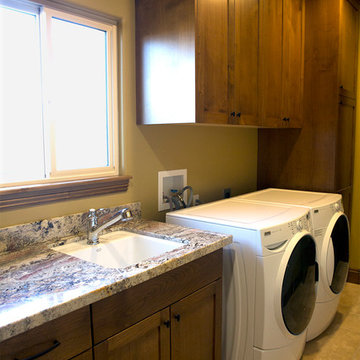
Christine Armitage
Cette photo montre une buanderie linéaire chic en bois brun multi-usage et de taille moyenne avec un évier encastré, un placard à porte shaker, un plan de travail en granite, un mur jaune, un sol en carrelage de porcelaine et des machines côte à côte.
Cette photo montre une buanderie linéaire chic en bois brun multi-usage et de taille moyenne avec un évier encastré, un placard à porte shaker, un plan de travail en granite, un mur jaune, un sol en carrelage de porcelaine et des machines côte à côte.
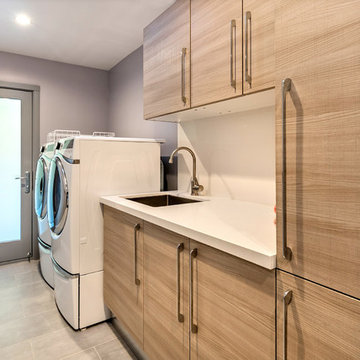
We profiled this home and it's owner on our blog: http://europeancabinets.com/efficient-modern-home-design-traditional-comforts/
Laundry room cabinets from Aran Cucine's Mia collection in Tafira Elm Tranche.
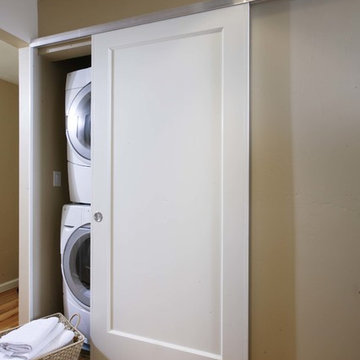
Inspiration pour une petite buanderie linéaire minimaliste avec un placard, parquet clair, des machines superposées et un mur beige.
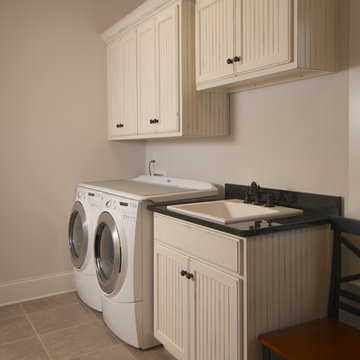
Marc Stowe
Cette photo montre une buanderie linéaire craftsman multi-usage et de taille moyenne avec un évier encastré, un placard avec porte à panneau surélevé, un plan de travail en granite, un mur beige, un sol en carrelage de céramique, des machines côte à côte et des portes de placard blanches.
Cette photo montre une buanderie linéaire craftsman multi-usage et de taille moyenne avec un évier encastré, un placard avec porte à panneau surélevé, un plan de travail en granite, un mur beige, un sol en carrelage de céramique, des machines côte à côte et des portes de placard blanches.
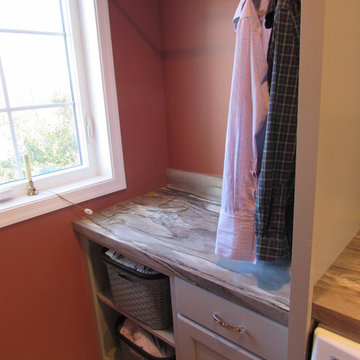
Aménagement d'une petite buanderie linéaire classique dédiée avec un évier posé, un placard avec porte à panneau encastré, des portes de placard grises, un plan de travail en stratifié et des machines côte à côte.
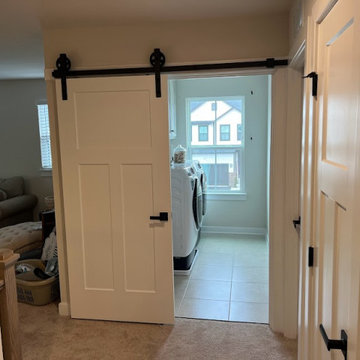
After bringing the cabinets down and adding shelving in between them it created a lot more storage space.
Inspiration pour une petite buanderie linéaire traditionnelle dédiée avec un évier utilitaire, un placard à porte affleurante, des portes de placard grises, un mur gris, un sol en carrelage de porcelaine, des machines côte à côte et un sol beige.
Inspiration pour une petite buanderie linéaire traditionnelle dédiée avec un évier utilitaire, un placard à porte affleurante, des portes de placard grises, un mur gris, un sol en carrelage de porcelaine, des machines côte à côte et un sol beige.
Idées déco de buanderies linéaires marrons
8