Idées déco de buanderies linéaires multi-usages
Trier par :
Budget
Trier par:Populaires du jour
141 - 160 sur 2 761 photos
1 sur 3

Cette image montre une buanderie linéaire design multi-usage et de taille moyenne avec un évier encastré, un placard à porte shaker, des portes de placard blanches, un plan de travail en quartz, une crédence blanche, une crédence en bois, un mur blanc, moquette, un lave-linge séchant, un sol gris, un plan de travail blanc, un plafond voûté et du lambris de bois.
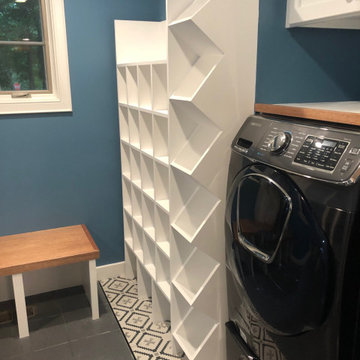
Idées déco pour une buanderie linéaire éclectique multi-usage avec un placard à porte shaker, des portes de placard blanches, un plan de travail en bois, un mur bleu, un sol en carrelage de céramique, des machines côte à côte et un sol gris.
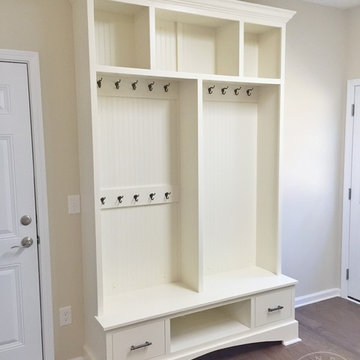
Exemple d'une petite buanderie linéaire chic multi-usage avec un placard à porte shaker, des portes de placard blanches, un mur beige et un sol en bois brun.

Critical to the organization of any home, a spacious mudroom and laundry overlooking the pool deck. Tom Grimes Photography
Cette image montre une grande buanderie linéaire traditionnelle multi-usage avec un évier encastré, un placard à porte plane, des portes de placard blanches, un mur blanc, des machines côte à côte, un plan de travail en quartz modifié, un sol en marbre et un sol blanc.
Cette image montre une grande buanderie linéaire traditionnelle multi-usage avec un évier encastré, un placard à porte plane, des portes de placard blanches, un mur blanc, des machines côte à côte, un plan de travail en quartz modifié, un sol en marbre et un sol blanc.
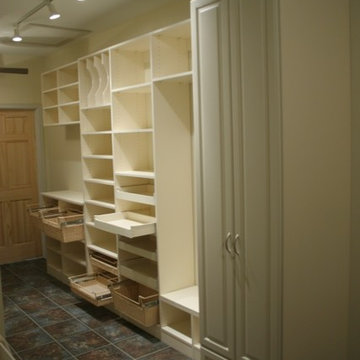
Multi-use Laundry Room \ Pantry \ Mudroom with folding area, slide outs for canned goods, wicker baskets, and storage for cooking sheets, shoes, jackets, coats. Photo by Charles Richardson, http://www.chasrichardson.com
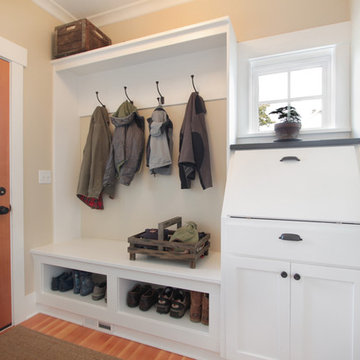
This Greenlake area home is the result of an extensive collaboration with the owners to recapture the architectural character of the 1920’s and 30’s era craftsman homes built in the neighborhood. Deep overhangs, notched rafter tails, and timber brackets are among the architectural elements that communicate this goal.
Given its modest 2800 sf size, the home sits comfortably on its corner lot and leaves enough room for an ample back patio and yard. An open floor plan on the main level and a centrally located stair maximize space efficiency, something that is key for a construction budget that values intimate detailing and character over size.
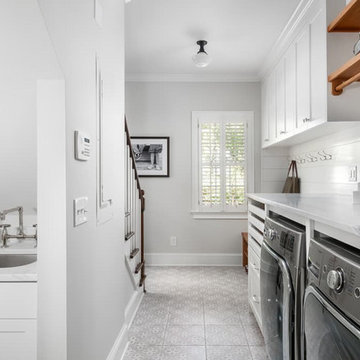
We redesigned this client’s laundry space so that it now functions as a Mudroom and Laundry. There is a place for everything including drying racks and charging station for this busy family. Now there are smiles when they walk in to this charming bright room because it has ample storage and space to work!
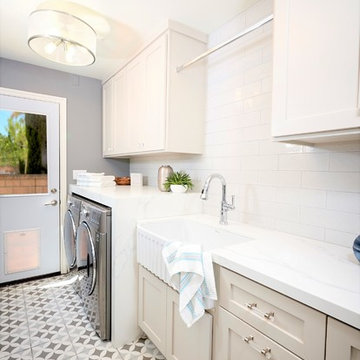
We have all the information you need to remodel your laundry room! Make your washing area more functional and energy efficient. If you're currently planning your own laundry room remodel, here are 5 things to consider to make the renovation process easier.
Make a list of must-haves.
Find inspiration.
Make a budget.
Do you need to special order anything?
It’s just a laundry room—don’t over stress yourself!
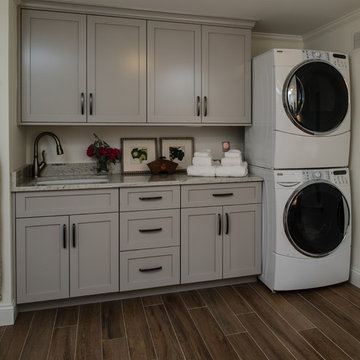
2nd Floor Laundry Room renovation. The Laundry Room features our Epiphany Custom cabinets. The doorstyle is a shaker profile. They are painted maple in Smoke Embers. The top is River White granite. The tile floor is 6 x 48 Sant Agostino wood look in Nut.
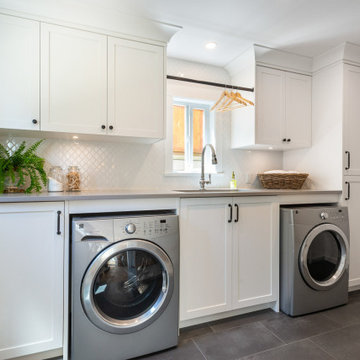
photography: Paul Grdina
Cette image montre une buanderie linéaire traditionnelle multi-usage et de taille moyenne avec un placard à porte shaker, des portes de placard blanches, un mur blanc, des machines côte à côte, un sol gris et un plan de travail gris.
Cette image montre une buanderie linéaire traditionnelle multi-usage et de taille moyenne avec un placard à porte shaker, des portes de placard blanches, un mur blanc, des machines côte à côte, un sol gris et un plan de travail gris.

Réalisation d'une buanderie linéaire chalet multi-usage et de taille moyenne avec un évier encastré, un placard à porte shaker, des portes de placard grises, plan de travail en marbre, un mur beige et parquet foncé.
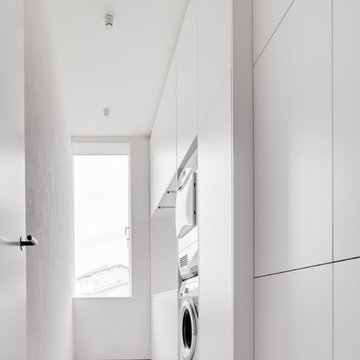
hiepler, brunier
Exemple d'une buanderie linéaire moderne multi-usage et de taille moyenne avec un placard à porte plane, des portes de placard blanches, un mur blanc et des machines superposées.
Exemple d'une buanderie linéaire moderne multi-usage et de taille moyenne avec un placard à porte plane, des portes de placard blanches, un mur blanc et des machines superposées.

Réalisation d'une buanderie linéaire design en bois clair multi-usage avec un placard à porte plane, un mur gris, des machines dissimulées et un sol en liège.
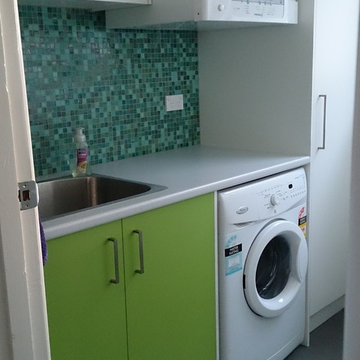
This laundry is adjacent to a bright bathroom so the colour scheme is repeated. Bright green cabinet doors, mosaic tiles as used in the bathroom shampoo niche and white cabinets used as a calming contrast. Laminate bench is sturdy for the laundry and the tall broom cupboard holds, vacuum and ironing board as well.
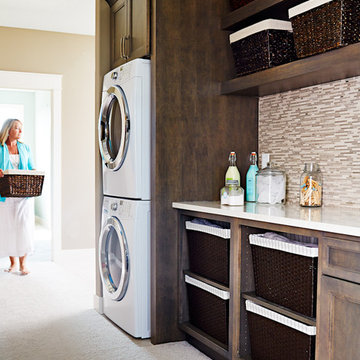
2014 Home Show Expo. Ground Breaker Homes, builder with interior design work by Van Nice Design. Cameron Sadeghpour Photography.
Exemple d'une buanderie linéaire tendance multi-usage et de taille moyenne avec un évier encastré, un placard avec porte à panneau surélevé, des portes de placard grises, un plan de travail en quartz modifié, moquette, des machines superposées et un mur marron.
Exemple d'une buanderie linéaire tendance multi-usage et de taille moyenne avec un évier encastré, un placard avec porte à panneau surélevé, des portes de placard grises, un plan de travail en quartz modifié, moquette, des machines superposées et un mur marron.
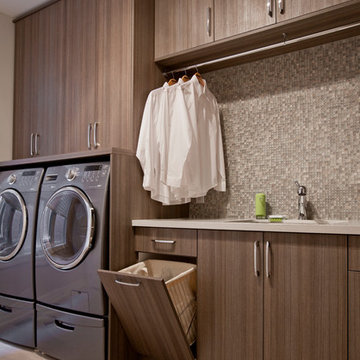
A built-in laundry hamper keeps this room tidy and ensures clothes make it to the laundry!
Cette photo montre une buanderie linéaire tendance multi-usage et de taille moyenne avec un placard à porte plane, un mur beige, des machines côte à côte et des portes de placard grises.
Cette photo montre une buanderie linéaire tendance multi-usage et de taille moyenne avec un placard à porte plane, un mur beige, des machines côte à côte et des portes de placard grises.
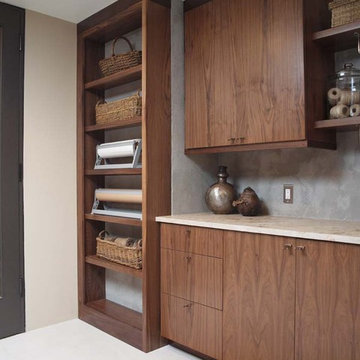
Normandy Designer Kathryn O’Donovan recently updated a Laundry Room for a client in South Barrington that added modern style and functionality to the space.
This client was looking to create their dream Laundry Room in their very beautiful and unique modern home. The home was originally designed by Peter Roesch, a protégé of Mies van der Rohe, and has a distinctive modern look. Kathryn’s design goal was to simultaneously enhance and soften the home’s modern stylings.
The room featured a modern cement plaster detail on the walls, which the homeowner wanted to preserve and show off. Open shelving with exposed brackets reinforced the industrial look, and the walnut cabinetry and honed limestone countertop introduced warmth to the space.
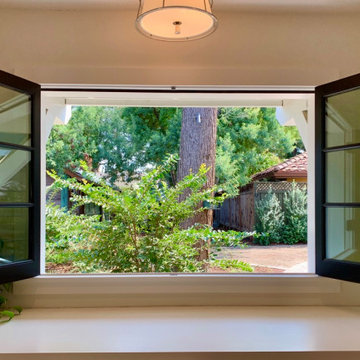
This french window in the laundry room opens inward, leaving a wide open space that can function as a pass-through for parties.
Inspiration pour une petite buanderie linéaire craftsman multi-usage avec un plan de travail en bois, un plan de travail blanc et un mur blanc.
Inspiration pour une petite buanderie linéaire craftsman multi-usage avec un plan de travail en bois, un plan de travail blanc et un mur blanc.
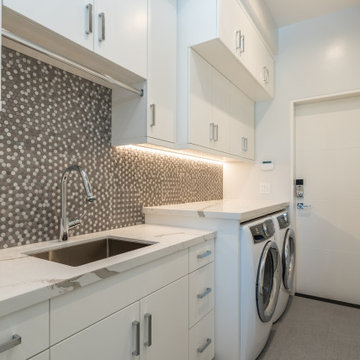
Laundry room - large laundry room with custom white cabinets, high end appliances, glass backsplash, and 4 panel modern interior door in Los Altos.
Cette photo montre une grande buanderie linéaire moderne multi-usage avec un évier encastré, un placard à porte plane, des portes de placard blanches, un plan de travail en quartz modifié, un mur gris, un sol en carrelage de porcelaine, des machines côte à côte, un sol gris et un plan de travail blanc.
Cette photo montre une grande buanderie linéaire moderne multi-usage avec un évier encastré, un placard à porte plane, des portes de placard blanches, un plan de travail en quartz modifié, un mur gris, un sol en carrelage de porcelaine, des machines côte à côte, un sol gris et un plan de travail blanc.
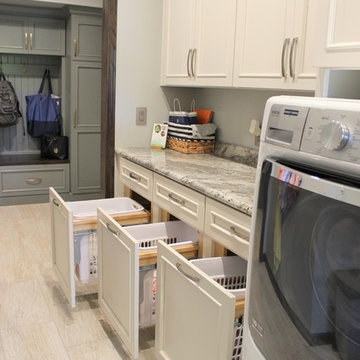
Custom Amish-built cabinetry in a combination of Rustic Alder, White, and Gray painted finishes. Open concept kitchen with large island, dinette, hutch, and wetbar. Nearby laundry, mudroom, powder room, dining and living rooms also get a new look. Cambria Brittanicca Warm quartz and KitchenAid appliances also featured. Quad Cities area remodel from start to finish by Village Home Stores.
Idées déco de buanderies linéaires multi-usages
8