Idées déco de buanderies marrons avec sol en stratifié
Trier par :
Budget
Trier par:Populaires du jour
1 - 20 sur 146 photos
1 sur 3
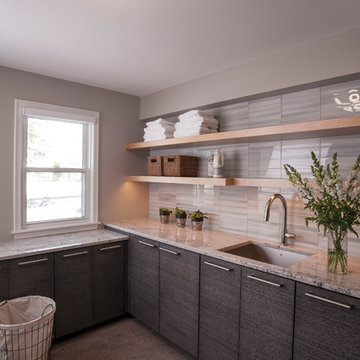
Jenna & Lauren Weiler
Réalisation d'une buanderie minimaliste en L multi-usage et de taille moyenne avec un évier encastré, un placard à porte plane, des portes de placard grises, un plan de travail en granite, un mur beige, sol en stratifié, des machines superposées et un sol multicolore.
Réalisation d'une buanderie minimaliste en L multi-usage et de taille moyenne avec un évier encastré, un placard à porte plane, des portes de placard grises, un plan de travail en granite, un mur beige, sol en stratifié, des machines superposées et un sol multicolore.

FLOW PHOTOGRAPHY
Cette photo montre une grande buanderie linéaire moderne multi-usage avec un évier encastré, un placard à porte plane, des portes de placard grises, plan de travail en marbre, un mur gris, sol en stratifié, des machines côte à côte et un sol marron.
Cette photo montre une grande buanderie linéaire moderne multi-usage avec un évier encastré, un placard à porte plane, des portes de placard grises, plan de travail en marbre, un mur gris, sol en stratifié, des machines côte à côte et un sol marron.

Idées déco pour une petite buanderie linéaire craftsman en bois clair avec un placard, un placard avec porte à panneau encastré, un plan de travail en stratifié, un mur blanc, sol en stratifié, des machines côte à côte, un sol multicolore et un plan de travail blanc.
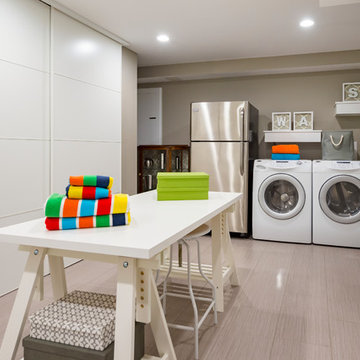
A completely unfinished basement goes from bland to beautiful!
Idées déco pour une grande buanderie contemporaine multi-usage avec un mur gris, des machines côte à côte, un sol gris et sol en stratifié.
Idées déco pour une grande buanderie contemporaine multi-usage avec un mur gris, des machines côte à côte, un sol gris et sol en stratifié.
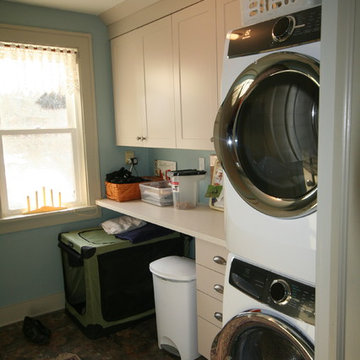
Cette image montre une buanderie linéaire rustique multi-usage et de taille moyenne avec un placard à porte shaker, des portes de placard beiges, un plan de travail en stratifié, un mur bleu, sol en stratifié et des machines superposées.

Reforma integral Sube Interiorismo www.subeinteriorismo.com
Biderbost Photo
Cette photo montre une buanderie chic en L de taille moyenne avec un placard, un évier encastré, un placard avec porte à panneau surélevé, des portes de placard grises, un plan de travail en quartz modifié, une crédence blanche, une crédence en quartz modifié, un mur multicolore, sol en stratifié, un lave-linge séchant, un sol marron, un plan de travail blanc, un plafond décaissé et du papier peint.
Cette photo montre une buanderie chic en L de taille moyenne avec un placard, un évier encastré, un placard avec porte à panneau surélevé, des portes de placard grises, un plan de travail en quartz modifié, une crédence blanche, une crédence en quartz modifié, un mur multicolore, sol en stratifié, un lave-linge séchant, un sol marron, un plan de travail blanc, un plafond décaissé et du papier peint.
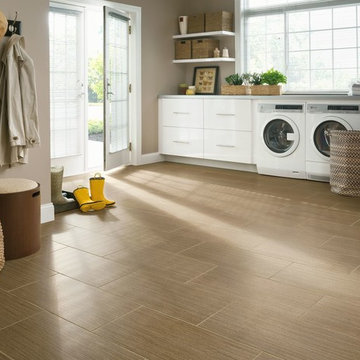
Cette photo montre une grande buanderie linéaire chic dédiée avec des portes de placard blanches, sol en stratifié, des machines côte à côte, un placard à porte plane, un plan de travail en béton, un mur beige, un sol beige et un plan de travail gris.
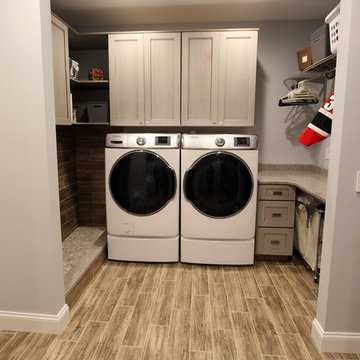
In this laundry room we reconfigured the area by removing walls, making the bathroom smaller and installing a mud room with cubbie storage and a dog shower area. The cabinets installed are Medallion Gold series Stockton flat panel, cherry wood in Peppercorn. 3” Manor pulls and 1” square knobs in Satin Nickel. On the countertop Silestone Quartz in Alpine White. The tile in the dog shower is Daltile Season Woods Collection in Autumn Woods Color. The floor is VTC Island Stone.
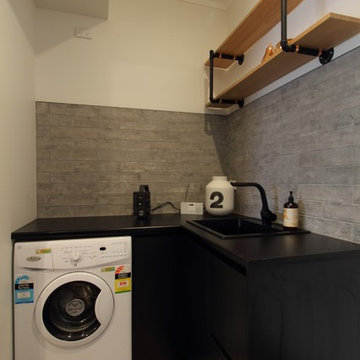
Idée de décoration pour une petite buanderie urbaine en L dédiée avec un évier 1 bac, des portes de placard noires, un plan de travail en stratifié, un mur gris, sol en stratifié, des machines superposées et un placard à porte plane.

We created this secret room from the old garage, turning it into a useful space for washing the dogs, doing laundry and exercising - all of which we need to do in our own homes due to the Covid lockdown. The original room was created on a budget with laminate worktops and cheap ktichen doors - we recently replaced the original laminate worktops with quartz and changed the door fronts to create a clean, refreshed look. The opposite wall contains floor to ceiling bespoke cupboards with storage for everything from tennis rackets to a hidden wine fridge. The flooring is budget friendly laminated wood effect planks. The washer and drier are raised off the floor for easy access as well as additional storage for baskets below.

Complete Accessory Dwelling Unit Build
Hallway with Stacking Laundry units
Réalisation d'une petite buanderie parallèle nordique avec un placard, des machines superposées, un sol marron, un placard à porte plane, des portes de placard blanches, un plan de travail blanc, un plan de travail en granite, un mur beige, sol en stratifié et un évier posé.
Réalisation d'une petite buanderie parallèle nordique avec un placard, des machines superposées, un sol marron, un placard à porte plane, des portes de placard blanches, un plan de travail blanc, un plan de travail en granite, un mur beige, sol en stratifié et un évier posé.
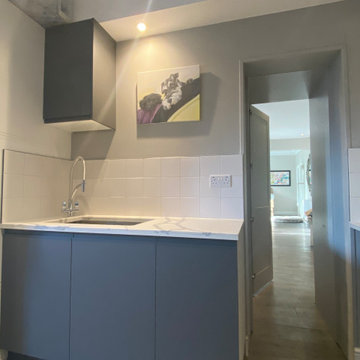
We created this secret room from the old garage, turning it into a useful space for washing the dogs, doing laundry and exercising - all of which we need to do in our own homes due to the Covid lockdown. The original room was created on a budget with laminate worktops and cheap ktichen doors - we recently replaced the original laminate worktops with quartz and changed the door fronts to create a clean, refreshed look. The opposite wall contains floor to ceiling bespoke cupboards with storage for everything from tennis rackets to a hidden wine fridge. The flooring is budget friendly laminated wood effect planks. The washer and drier are raised off the floor for easy access as well as additional storage for baskets below.
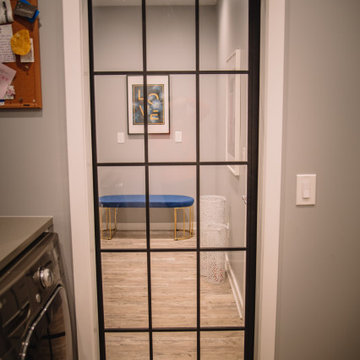
Idées déco pour une buanderie parallèle contemporaine multi-usage et de taille moyenne avec un mur gris, sol en stratifié, des machines côte à côte et un sol marron.
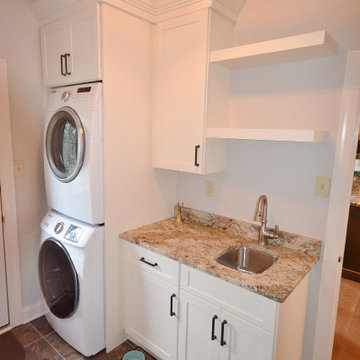
And how could you walk into a new kitchen from the garage without sprucing up the laundry room. New vinyl tile flooring and a nice little cabinetry design around the washer and dryer did the trick. What a great new look!
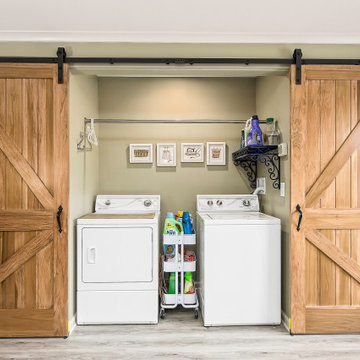
Réalisation d'une grande buanderie champêtre avec un évier de ferme, un placard avec porte à panneau encastré, des portes de placard blanches, un plan de travail en quartz, une crédence blanche, sol en stratifié, un sol gris et un plan de travail blanc.
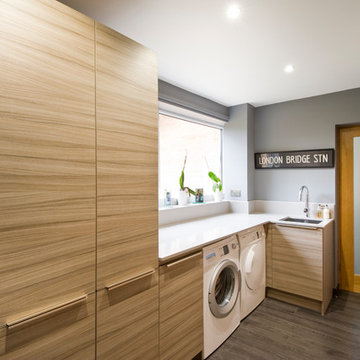
Inspiration pour une buanderie design en L et bois clair multi-usage et de taille moyenne avec un évier 1 bac, un mur gris, sol en stratifié, des machines côte à côte, un sol gris et un plan de travail blanc.

A Laundry with a view and an organized tall storage cabinet for cleaning supplies and equipment
Idée de décoration pour une buanderie champêtre en U multi-usage et de taille moyenne avec un placard à porte plane, des portes de placards vertess, un plan de travail en quartz modifié, une crédence blanche, une crédence en quartz modifié, un mur beige, sol en stratifié, des machines côte à côte, un sol marron, un plan de travail blanc et un plafond décaissé.
Idée de décoration pour une buanderie champêtre en U multi-usage et de taille moyenne avec un placard à porte plane, des portes de placards vertess, un plan de travail en quartz modifié, une crédence blanche, une crédence en quartz modifié, un mur beige, sol en stratifié, des machines côte à côte, un sol marron, un plan de travail blanc et un plafond décaissé.
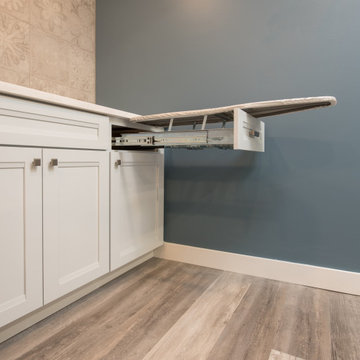
This laundry room designed by Curtis Lumber features Merillat Masterpiece cabinets with Sylvan Evercore doors in Surfside, hardware from the Amerock Manor Collection, Cambria Quartz countertop in Delgate, Elkay Quartz undermount sink, MoenEdwyn faucet and Ottimo ACCO1 Art Deco Series 12 x 24 tile.
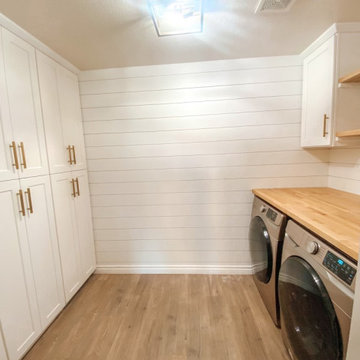
Laundry Room Remodel With New Shiplap, Cabinets, Butcher Block Shelves & Folding Table
Idée de décoration pour une buanderie tradition de taille moyenne avec un placard à porte shaker, des portes de placard blanches, un plan de travail en bois, un mur beige, sol en stratifié, des machines côte à côte, un sol marron et du lambris de bois.
Idée de décoration pour une buanderie tradition de taille moyenne avec un placard à porte shaker, des portes de placard blanches, un plan de travail en bois, un mur beige, sol en stratifié, des machines côte à côte, un sol marron et du lambris de bois.
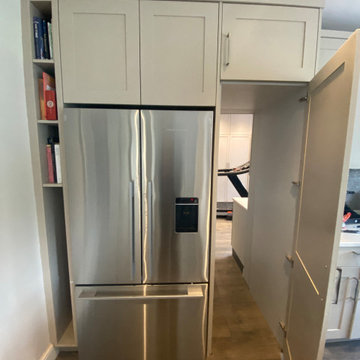
We created this secret room from the old garage, turning it into a useful space for washing the dogs, doing laundry and exercising - all of which we need to do in our own homes due to the Covid lockdown. The original room was created on a budget with laminate worktops and cheap ktichen doors - we recently replaced the original laminate worktops with quartz and changed the door fronts to create a clean, refreshed look. The opposite wall contains floor to ceiling bespoke cupboards with storage for everything from tennis rackets to a hidden wine fridge. The flooring is budget friendly laminated wood effect planks. The washer and drier are raised off the floor for easy access as well as additional storage for baskets below.
Idées déco de buanderies marrons avec sol en stratifié
1