Idées déco de buanderies marrons avec sol en stratifié
Trier par :
Budget
Trier par:Populaires du jour
41 - 60 sur 149 photos
1 sur 3

This 1-story home with open floorplan includes 2 bedrooms and 2 bathrooms. Stylish hardwood flooring flows from the Foyer through the main living areas. The Kitchen with slate appliances and quartz countertops with tile backsplash. Off of the Kitchen is the Dining Area where sliding glass doors provide access to the screened-in porch and backyard. The Family Room, warmed by a gas fireplace with stone surround and shiplap, includes a cathedral ceiling adorned with wood beams. The Owner’s Suite is a quiet retreat to the rear of the home and features an elegant tray ceiling, spacious closet, and a private bathroom with double bowl vanity and tile shower. To the front of the home is an additional bedroom, a full bathroom, and a private study with a coffered ceiling and barn door access.
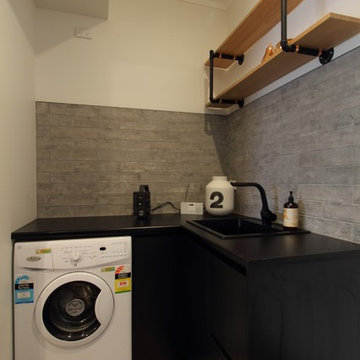
Idée de décoration pour une petite buanderie urbaine en L dédiée avec un évier 1 bac, des portes de placard noires, un plan de travail en stratifié, un mur gris, sol en stratifié, des machines superposées et un placard à porte plane.

Idées déco pour une petite buanderie linéaire craftsman en bois clair avec un placard, un placard avec porte à panneau encastré, un plan de travail en stratifié, un mur blanc, sol en stratifié, des machines côte à côte, un sol multicolore et un plan de travail blanc.
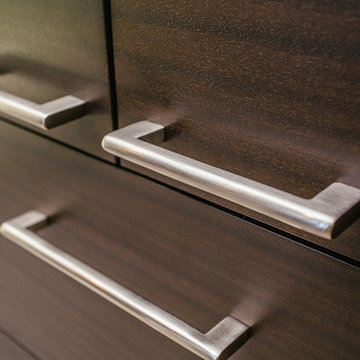
Custom laundry room cabinets.
Inspiration pour une buanderie linéaire minimaliste de taille moyenne avec un placard à porte shaker, des portes de placard marrons, un mur blanc, sol en stratifié, un sol gris et un plan de travail beige.
Inspiration pour une buanderie linéaire minimaliste de taille moyenne avec un placard à porte shaker, des portes de placard marrons, un mur blanc, sol en stratifié, un sol gris et un plan de travail beige.
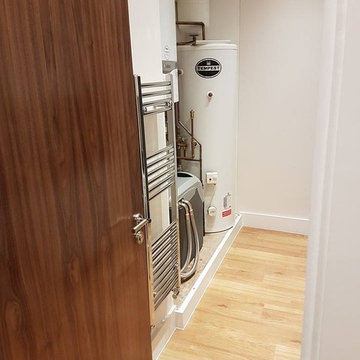
Modern utility room in a renovation in North London
Exemple d'une buanderie linéaire moderne multi-usage et de taille moyenne avec un évier posé, un plan de travail en stratifié, un mur beige, sol en stratifié, des machines côte à côte et un sol marron.
Exemple d'une buanderie linéaire moderne multi-usage et de taille moyenne avec un évier posé, un plan de travail en stratifié, un mur beige, sol en stratifié, des machines côte à côte et un sol marron.
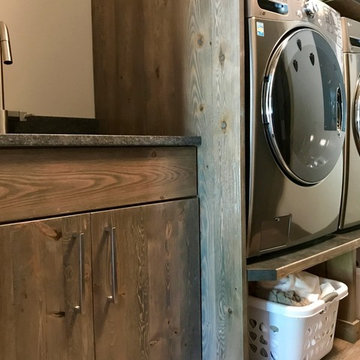
Dana J Creative
Cette photo montre une buanderie moderne en bois brun dédiée et de taille moyenne avec un évier encastré, un placard à porte plane, un plan de travail en granite, un mur blanc, sol en stratifié, des machines côte à côte et un sol beige.
Cette photo montre une buanderie moderne en bois brun dédiée et de taille moyenne avec un évier encastré, un placard à porte plane, un plan de travail en granite, un mur blanc, sol en stratifié, des machines côte à côte et un sol beige.
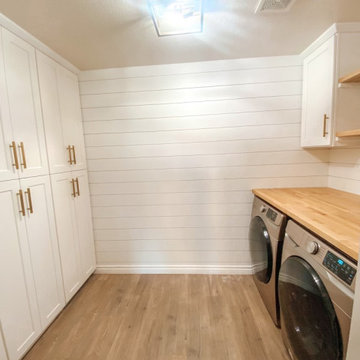
Laundry Room Remodel With New Shiplap, Cabinets, Butcher Block Shelves & Folding Table
Idée de décoration pour une buanderie tradition de taille moyenne avec un placard à porte shaker, des portes de placard blanches, un plan de travail en bois, un mur beige, sol en stratifié, des machines côte à côte, un sol marron et du lambris de bois.
Idée de décoration pour une buanderie tradition de taille moyenne avec un placard à porte shaker, des portes de placard blanches, un plan de travail en bois, un mur beige, sol en stratifié, des machines côte à côte, un sol marron et du lambris de bois.
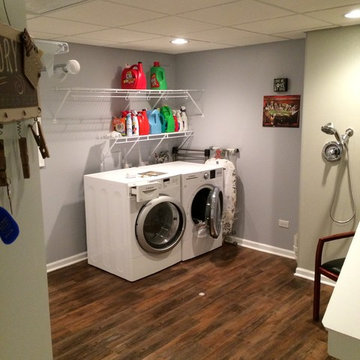
Aménagement d'une buanderie classique multi-usage et de taille moyenne avec un mur gris, sol en stratifié, des machines côte à côte et un sol marron.
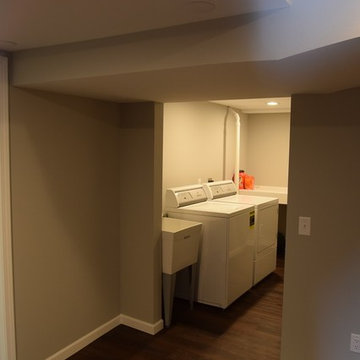
After
Exemple d'une petite buanderie chic avec un évier utilitaire, un mur gris et sol en stratifié.
Exemple d'une petite buanderie chic avec un évier utilitaire, un mur gris et sol en stratifié.
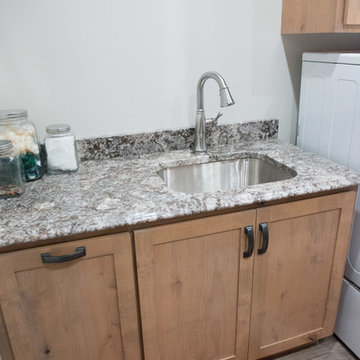
Sink base cabinetry & a roll out trash provide a great space for soaking & clean up.
Mandi B Photography
Exemple d'une grande buanderie montagne en U et bois clair multi-usage avec un évier encastré, un placard à porte shaker, un plan de travail en granite, un mur blanc, sol en stratifié, des machines côte à côte et un plan de travail multicolore.
Exemple d'une grande buanderie montagne en U et bois clair multi-usage avec un évier encastré, un placard à porte shaker, un plan de travail en granite, un mur blanc, sol en stratifié, des machines côte à côte et un plan de travail multicolore.
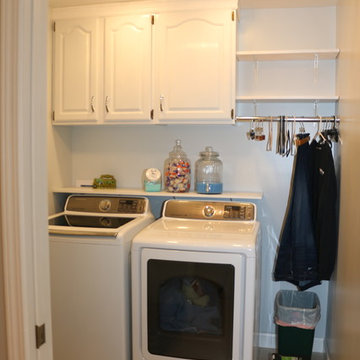
Finished Laundry Room with Pocket Door
Cette image montre une buanderie traditionnelle dédiée et de taille moyenne avec un placard avec porte à panneau encastré, des portes de placard blanches, sol en stratifié et des machines côte à côte.
Cette image montre une buanderie traditionnelle dédiée et de taille moyenne avec un placard avec porte à panneau encastré, des portes de placard blanches, sol en stratifié et des machines côte à côte.
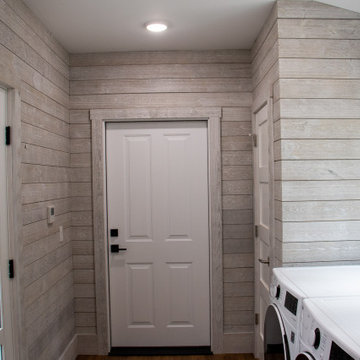
Idées déco pour une buanderie parallèle moderne multi-usage et de taille moyenne avec un mur gris, sol en stratifié, des machines côte à côte, un sol marron et du lambris de bois.
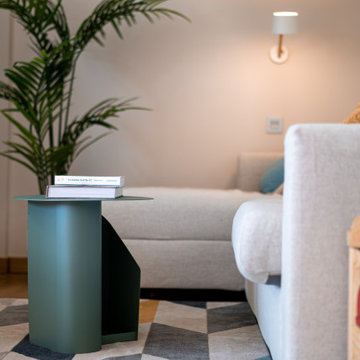
Aménagement d'une buanderie linéaire scandinave multi-usage et de taille moyenne avec un placard à porte plane, des portes de placard blanches, un plan de travail en bois, une crédence marron, une crédence en bois, un mur blanc, sol en stratifié, un lave-linge séchant, un sol marron et un plan de travail marron.
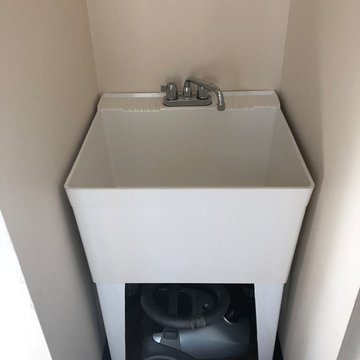
This was a laundry room, which has been converted into a rabbit room. The laundry room has been added into the bathroom, a utility sink has been added, and wire shelves for rabbit supply storage. The flooring and base trim is rabbit proof and easy to clean.
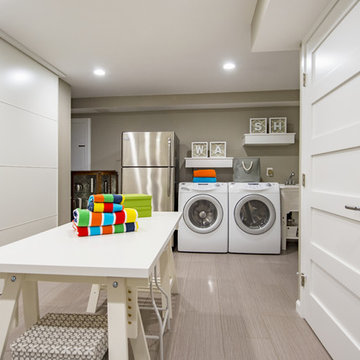
Large-format luxury vinyl tile, 5-panel doors, and IKEA sliding doors on the closets elevate this basement storage and laundry space
Inspiration pour une grande buanderie design multi-usage avec un mur gris, des machines côte à côte, un sol gris et sol en stratifié.
Inspiration pour une grande buanderie design multi-usage avec un mur gris, des machines côte à côte, un sol gris et sol en stratifié.
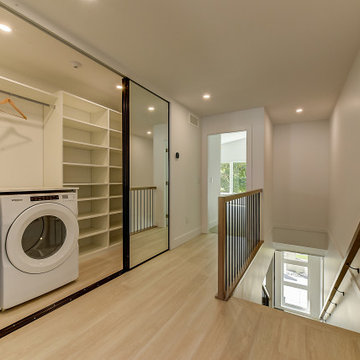
Réalisation d'une petite buanderie linéaire minimaliste avec un placard, un placard sans porte, des portes de placard blanches, un mur blanc, sol en stratifié, des machines côte à côte et un sol marron.
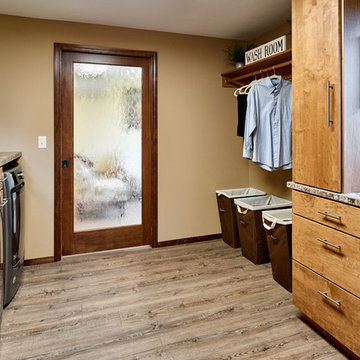
The addition also provided room for a spacious new laundry room. The counter is Wilsonart in Winter Carnival with a Gem-Loc edge in Sonora. The floor is COREtec Plus HD in Sherwood Rustic Pine.
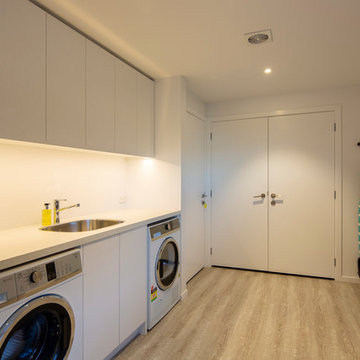
Laundry room with plenty of storage space
Cette photo montre une buanderie parallèle moderne dédiée et de taille moyenne avec un évier 1 bac, des portes de placard blanches, un mur blanc, sol en stratifié, des machines côte à côte et un plan de travail blanc.
Cette photo montre une buanderie parallèle moderne dédiée et de taille moyenne avec un évier 1 bac, des portes de placard blanches, un mur blanc, sol en stratifié, des machines côte à côte et un plan de travail blanc.
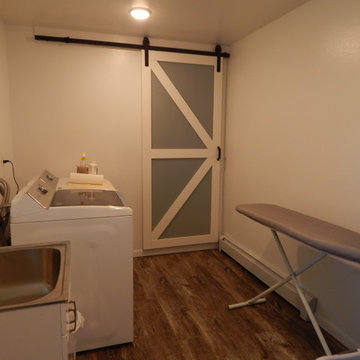
Cette image montre une buanderie parallèle traditionnelle multi-usage et de taille moyenne avec un mur blanc, sol en stratifié, des machines côte à côte, un sol marron, un évier posé, un placard avec porte à panneau surélevé et des portes de placard blanches.
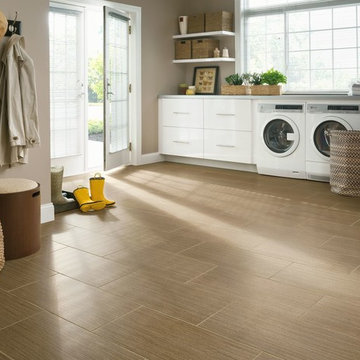
Cette photo montre une grande buanderie linéaire chic dédiée avec des portes de placard blanches, sol en stratifié, des machines côte à côte, un placard à porte plane, un plan de travail en béton, un mur beige, un sol beige et un plan de travail gris.
Idées déco de buanderies marrons avec sol en stratifié
3