Idées déco de buanderies marrons avec un placard à porte shaker
Trier par :
Budget
Trier par:Populaires du jour
61 - 80 sur 2 379 photos
1 sur 3
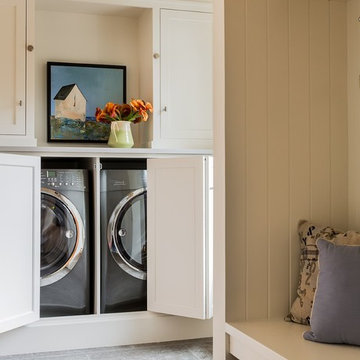
Photography by Michael J. Lee
Exemple d'une buanderie chic multi-usage et de taille moyenne avec un placard à porte shaker, des portes de placard blanches, un plan de travail en quartz modifié, un mur blanc, un sol en carrelage de céramique et des machines côte à côte.
Exemple d'une buanderie chic multi-usage et de taille moyenne avec un placard à porte shaker, des portes de placard blanches, un plan de travail en quartz modifié, un mur blanc, un sol en carrelage de céramique et des machines côte à côte.
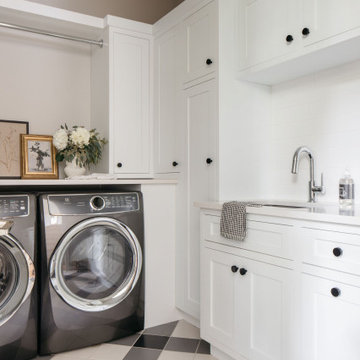
There’s no such thing as too much storage, am I right? ?
Our designers are experts at adding in storage solutions wherever you need them. So if you have an oddly shaped room or need cabinetry to fit specific dimensions, we’ve got you covered!

Large home office/laundry room with gobs of built-in custom cabinets and storage, a rustic brick floor, and oversized pendant light. This is the second home office in this house.
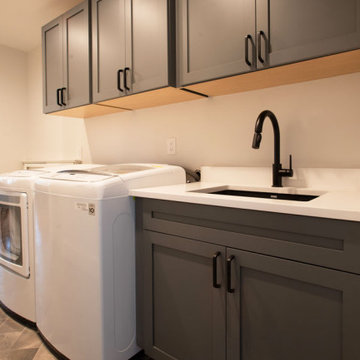
Our clients wanted a modern mountain getaway that would combine their gorgeous mountain surroundings with contemporary finishes. To highlight the stunning cathedral ceilings, we decided to take the natural stone on the fireplace from floor to ceiling. The dark wood mantle adds a break for the eye, and ties in the views of surrounding trees. Our clients wanted a complete facelift for their kitchen, and this started with removing the excess of dark wood on the ceiling, walls, and cabinets. Opening a larger picture window helps in bringing the outdoors in, and contrasting white and black cabinets create a fresh and modern feel.
---
Project designed by Miami interior designer Margarita Bravo. She serves Miami as well as surrounding areas such as Coconut Grove, Key Biscayne, Miami Beach, North Miami Beach, and Hallandale Beach.
For more about MARGARITA BRAVO, click here: https://www.margaritabravo.com/
To learn more about this project, click here: https://www.margaritabravo.com/portfolio/colorado-nature-inspired-getaway/
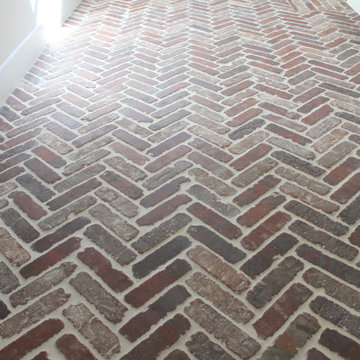
Inspiration pour une très grande buanderie rustique dédiée avec un placard à porte shaker, des portes de placard blanches, un sol en brique, des machines côte à côte et un sol multicolore.

Cette image montre une buanderie traditionnelle en L multi-usage avec un évier encastré, un placard à porte shaker, des portes de placard blanches, un mur vert, parquet foncé, des machines côte à côte, un sol marron et un plan de travail blanc.

This property has been transformed into an impressive home that our clients can be proud of. Our objective was to carry out a two storey extension which was considered to complement the existing features and period of the house. This project was set at the end of a private road with large grounds.
During the build we applied stepped foundations due to the nearby trees. There was also a hidden water main in the ground running central to new floor area. We increased the water pressure by installing a break tank (this is a separate water storage tank where a large pump pulls the water from here and pressurises the mains incoming supplying better pressure all over the house hot and cold feeds.). This can be seen in the photo below in the cladded bespoke external box.
Our client has gained a large luxurious lounge with a feature log burner fireplace with oak hearth and a practical utility room downstairs. Upstairs, we have created a stylish master bedroom with a walk in wardrobe and ensuite. We added beautiful custom oak beams, raised the ceiling level and deigned trusses to allow sloping ceiling either side.
Other special features include a large bi-folding door to bring the lovely garden into the new lounge. Upstairs, custom air dried aged oak which we ordered and fitted to the bedroom ceiling and a beautiful Juliet balcony with raw iron railing in black.
This property has a tranquil farm cottage feel and now provides stylish adequate living space.
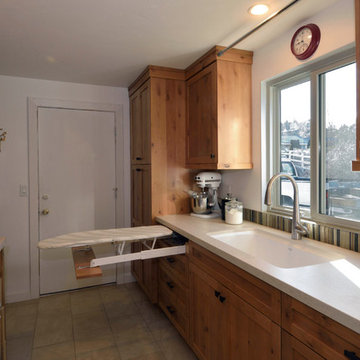
Ironing board in a drawer. Craftsman styled Knotty Alder cabinetry, full overlay cabinet construction; soft close hinges & drawer guides; oil rubbed bronze hardware; engineered counter tops. Images by UDCC
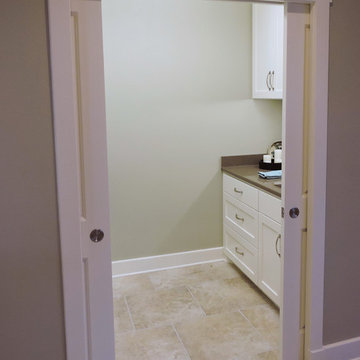
Double pocket doors allow wheelchair access to laundry but also can be closed off when needed. We also added an occupancy sensor for the overhead light.
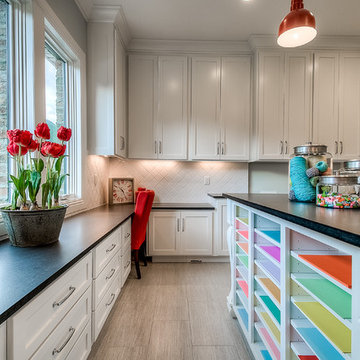
Craft and laundry room. Perfect space to work, craft, wrap gifts and fold laundry.
Photo Credit: Caroline Merrill Real Estate Photography
Réalisation d'une buanderie tradition en L multi-usage et de taille moyenne avec un évier encastré, un placard à porte shaker, des portes de placard blanches, un plan de travail en granite, un sol en carrelage de porcelaine, des machines côte à côte et un mur gris.
Réalisation d'une buanderie tradition en L multi-usage et de taille moyenne avec un évier encastré, un placard à porte shaker, des portes de placard blanches, un plan de travail en granite, un sol en carrelage de porcelaine, des machines côte à côte et un mur gris.

Storage, hanging clothes and folding areas make this the ideal laundry room.
Michael Hunter Photography
Cette photo montre une grande buanderie parallèle craftsman multi-usage avec un évier encastré, un placard à porte shaker, des portes de placard blanches, un plan de travail en quartz, un mur vert, un sol en bois brun et des machines côte à côte.
Cette photo montre une grande buanderie parallèle craftsman multi-usage avec un évier encastré, un placard à porte shaker, des portes de placard blanches, un plan de travail en quartz, un mur vert, un sol en bois brun et des machines côte à côte.
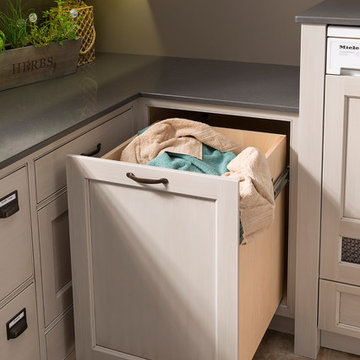
This unique space is loaded with amenities devoted to pampering four-legged family members, including an island for brushing, built-in water fountain, and hideaway food dish holders.
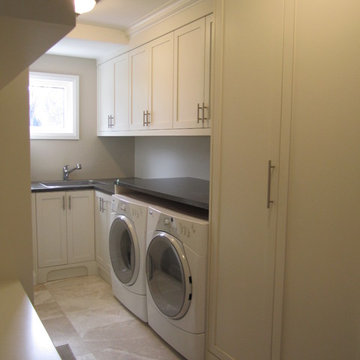
If you know the flurry of stuff left behind when children arrive at home you will certainly appreciate this space. One thing we love about cabinetry is the clean look you get once all your things have a spot to be tucked away.

Cette image montre une buanderie linéaire de taille moyenne avec un placard, un placard à porte shaker, des portes de placards vertess, un plan de travail en bois, un mur beige, parquet clair, des machines côte à côte, un sol gris et un plan de travail marron.

Exemple d'une buanderie chic en L multi-usage et de taille moyenne avec un évier encastré, un placard à porte shaker, des portes de placard blanches, un plan de travail en quartz modifié, une crédence grise, une crédence en quartz modifié, un mur gris, un sol en carrelage de porcelaine, des machines côte à côte, un sol gris et un plan de travail gris.
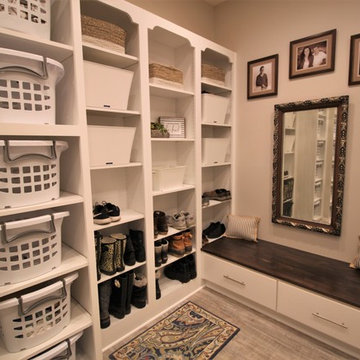
This newly constructed home in Jackson's Grant is stunning, but this client wanted to change an under-utilized space to create what we are calling "home central". We designed and added a much larger laundry room / mudroom combo room with storage galore, sewing and ironing stations, a stunning library, and an adjacent pocket office with the perfect space for keeping this family in order with style! Don't let our name fool you, we design and sell cabinetry for every room! Featuring Bertch cabinetry.

Photo: S.Lang
Idées déco pour une petite buanderie classique en L dédiée avec un placard à porte shaker, un plan de travail en quartz modifié, une crédence blanche, une crédence en céramique, un sol en vinyl, un sol marron, un plan de travail bleu, des portes de placard grises, un mur bleu et des machines superposées.
Idées déco pour une petite buanderie classique en L dédiée avec un placard à porte shaker, un plan de travail en quartz modifié, une crédence blanche, une crédence en céramique, un sol en vinyl, un sol marron, un plan de travail bleu, des portes de placard grises, un mur bleu et des machines superposées.

My House Design/Build Team | www.myhousedesignbuild.com | 604-694-6873 | Reuben Krabbe Photography
Réalisation d'une grande buanderie linéaire design dédiée avec un placard à porte shaker, des portes de placard beiges, un plan de travail en quartz, un mur beige, un sol en bois brun et un sol marron.
Réalisation d'une grande buanderie linéaire design dédiée avec un placard à porte shaker, des portes de placard beiges, un plan de travail en quartz, un mur beige, un sol en bois brun et un sol marron.
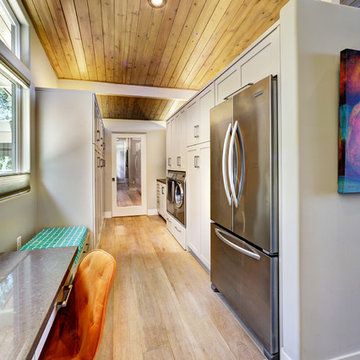
Inspiration pour une grande buanderie parallèle design multi-usage avec un placard à porte shaker, des portes de placard grises, un plan de travail en granite, un mur gris, parquet clair et des machines côte à côte.
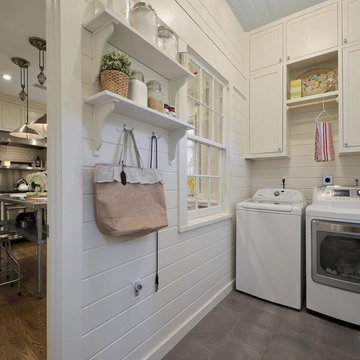
Twist Tours
Idée de décoration pour une buanderie champêtre avec un placard à porte shaker, des portes de placard blanches, un mur blanc et des machines côte à côte.
Idée de décoration pour une buanderie champêtre avec un placard à porte shaker, des portes de placard blanches, un mur blanc et des machines côte à côte.
Idées déco de buanderies marrons avec un placard à porte shaker
4