Idées déco de buanderies marrons avec un placard à porte shaker
Trier par :
Budget
Trier par:Populaires du jour
121 - 140 sur 2 383 photos
1 sur 3
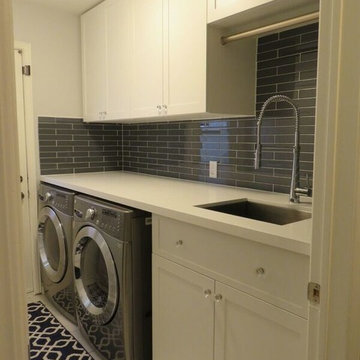
These custom cabinets and closet rod really make doing laundry a breeze!
Inspiration pour une buanderie linéaire traditionnelle de taille moyenne avec un évier encastré, un placard à porte shaker, des portes de placard blanches, un sol en carrelage de porcelaine, des machines côte à côte et un sol beige.
Inspiration pour une buanderie linéaire traditionnelle de taille moyenne avec un évier encastré, un placard à porte shaker, des portes de placard blanches, un sol en carrelage de porcelaine, des machines côte à côte et un sol beige.
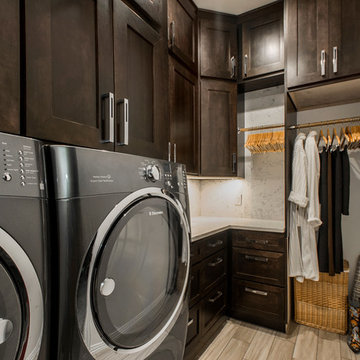
This laundry room space off the master closet is an organizers dream. It is full of drawers, floor to ceiling cabinets with pull outs and hanging drying space. Design by Hatfield Builders & Remodelers | Photography by Versatile Imaging

The kitchen and dining room are part of a larger renovation and extension that saw the rear of this home transformed from a small, dark, many-roomed space into a large, bright, open-plan family haven. With a goal to re-invent the home to better suit the needs of the owners, the designer needed to consider making alterations to many rooms in the home including two bathrooms, a laundry, outdoor pergola and a section of hallway.
This was a large job with many facets to oversee and consider but, in Nouvelle’s favour was the fact that the company oversaw all aspects of the project including design, construction and project management. This meant all members of the team were in the communication loop which helped the project run smoothly.
To keep the rear of the home light and bright, the designer choose a warm white finish for the cabinets and benchtop which was highlighted by the bright turquoise tiled splashback. The rear wall was moved outwards and given a bay window shape to create a larger space with expanses of glass to the doors and walls which invite the natural light into the home and make indoor/outdoor entertaining so easy.
The laundry is a clever conversion of an existing outhouse and has given the structure a new lease on life. Stripped bare and re-fitted, the outhouse has been re-purposed to keep the historical exterior while provide a modern, functional interior. A new pergola adjacent to the laundry makes the perfect outside entertaining area and can be used almost year-round.
Inside the house, two bathrooms were renovated utilising the same funky floor tile with its modern, matte finish. Clever design means both bathrooms, although compact, are practical inclusions which help this family during the busy morning rush. In considering the renovation as a whole, it was determined necessary to reconfigure the hallway adjacent to the downstairs bathroom to create a new traffic flow through to the kitchen from the front door and enable a more practical kitchen design to be created.
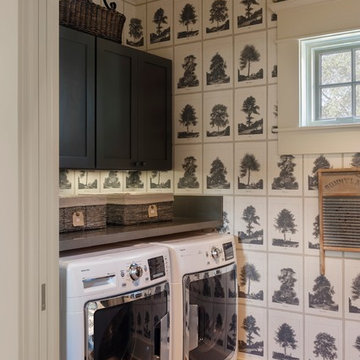
Idées déco pour une buanderie campagne avec un placard à porte shaker, des portes de placard noires, un mur multicolore, un sol en brique, des machines côte à côte et un plan de travail gris.
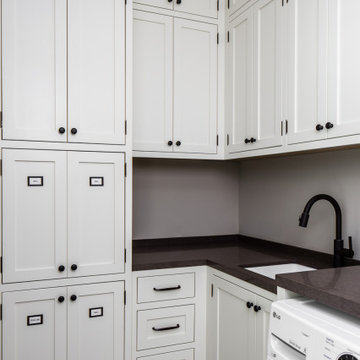
Huge storage cabinets and a side by side front load washer/dryer make for a practical and useful laundry space. Ample counter above the machines allows folding clothing, and full-height cabinet storage accommodates a vast array of utility room needs. White shaker cabinets are detailed with dark pulls and barrel hinges as a throw-back to old-school carpenter-built cabinetry.
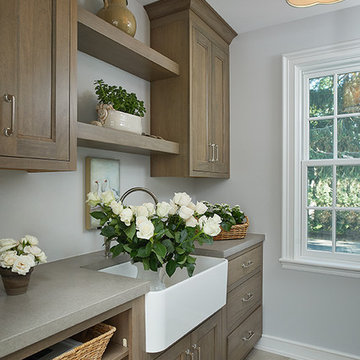
Ashley Avila
Idée de décoration pour une buanderie parallèle tradition en bois foncé dédiée et de taille moyenne avec un évier de ferme, un placard à porte shaker, un plan de travail en béton, un mur gris, un sol en carrelage de céramique, des machines côte à côte et un sol beige.
Idée de décoration pour une buanderie parallèle tradition en bois foncé dédiée et de taille moyenne avec un évier de ferme, un placard à porte shaker, un plan de travail en béton, un mur gris, un sol en carrelage de céramique, des machines côte à côte et un sol beige.
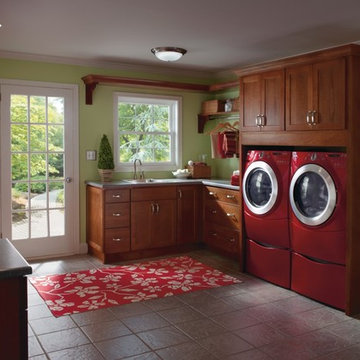
Réalisation d'une grande buanderie tradition en U et bois brun multi-usage avec un placard à porte shaker, un mur vert, un sol en carrelage de céramique et des machines côte à côte.

HUGE transformation! The homes in this area quintessentially have smaller kitchens that dining rooms. In addition, there is no open floor concept so traffic flow is restricted. In this design, we choose to take over the dining room! The fortunate part is the sunroom on the backside of the home was conditioned as part of the home, so the furniture and space plan transformed this room into the "dining room". What a beautiful thing to have on the backside of the home where the view is great (future pictures to come!).
The improvements and challenges were to remove the wall between the kitchen and the formal dining room (which was rarely used) and then extend the kitchen into that space. !! This is a great challenge because it changes the flow, original architectural patterns to the home! We (client included) the plan achieved just that with some sacrifices -- but honestly, with so many more rewards.
Check back for more updates and plans to be uploaded - or send us a message to inquire about how this, is possible!
Photography by David Cannon
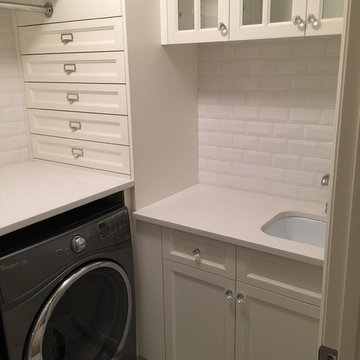
Cette image montre une petite buanderie rustique en L dédiée avec un évier 1 bac, un placard à porte shaker, des portes de placard blanches, un mur blanc et des machines côte à côte.
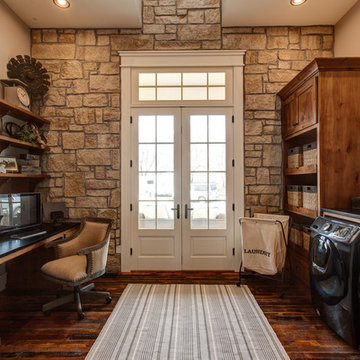
Cette photo montre une buanderie parallèle nature en bois foncé multi-usage avec un placard à porte shaker, un mur beige, parquet foncé, des machines côte à côte et un sol marron.
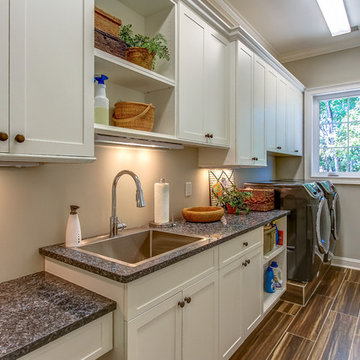
Exemple d'une buanderie linéaire chic dédiée et de taille moyenne avec un évier posé, un placard à porte shaker, des portes de placard blanches, un plan de travail en granite, un mur gris, un sol en carrelage de porcelaine et des machines côte à côte.
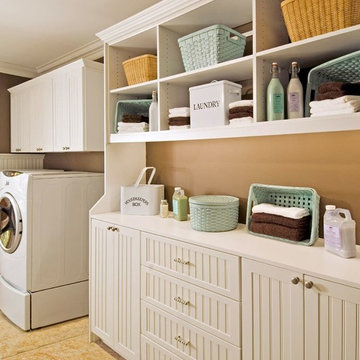
Cette photo montre une buanderie linéaire nature dédiée et de taille moyenne avec un placard à porte shaker, des portes de placard blanches, un sol en carrelage de céramique, des machines côte à côte et un mur marron.

Cette photo montre une buanderie linéaire nature dédiée et de taille moyenne avec un évier de ferme, un placard à porte shaker, des portes de placards vertess, un plan de travail en quartz modifié, un mur blanc, tomettes au sol, des machines côte à côte, un sol marron et un plan de travail blanc.

This home features many timeless designs and was catered to our clients and their five growing children
Aménagement d'une grande buanderie campagne dédiée avec un évier de ferme, un placard à porte shaker, des portes de placard bleues, un plan de travail en quartz modifié, un mur blanc, des machines côte à côte, un plan de travail blanc et un sol multicolore.
Aménagement d'une grande buanderie campagne dédiée avec un évier de ferme, un placard à porte shaker, des portes de placard bleues, un plan de travail en quartz modifié, un mur blanc, des machines côte à côte, un plan de travail blanc et un sol multicolore.
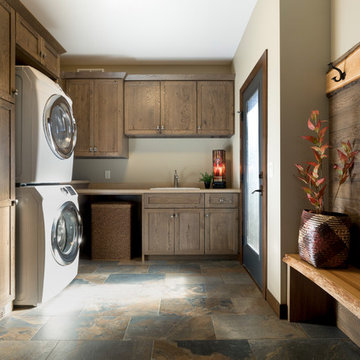
Réalisation d'une buanderie chalet en bois foncé dédiée avec un évier posé, un placard à porte shaker, un mur beige, des machines superposées et un sol multicolore.
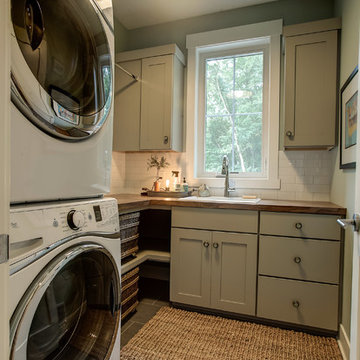
Réalisation d'une petite buanderie vintage en L dédiée avec un évier posé, un placard à porte shaker, des portes de placard beiges, un plan de travail en bois, un mur gris, des machines superposées et un sol beige.
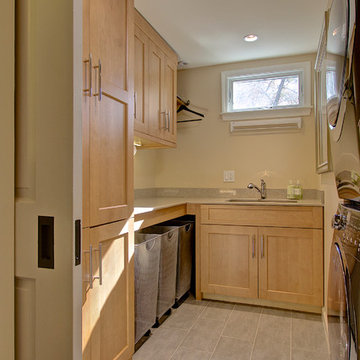
The laundry room, carved out of an upstairs closet and bedroom is both efficient, and has loads of storage. http://www.kitchenvisions.com

This laundry room was created by removing the existing bathroom and bedroom closet. Medallion Designer Series maple full overlay cabinet’s in the Potters Mill door style with Harbor Mist painted finish was installed. Formica Laminate Concrete Stone with a bull edge and single bowl Kurran undermount stainless steel sink with a chrome Moen faucet. Boulder Terra Linear Blend tile was used for the backsplash and washer outlet box cover. On the floor 12x24 Mediterranean Essence tile in Bronze finish was installed. A Bosch washer & dryer were also installed.
At the end of the laundry area, the door leads to a full bathroom, so we installed an orangey/rust Hunter Douglas cellular shade to coordinate with the laundry area!

Laundry room's are one of the most utilized spaces in the home so it's paramount that the design is not only functional but characteristic of the client. To continue with the rustic farmhouse aesthetic, we wanted to give our client the ability to walk into their laundry room and be happy about being in it. Custom laminate cabinetry in a sage colored green pairs with the green and white landscape scene wallpaper on the ceiling. To add more texture, white square porcelain tiles are on the sink wall, while small bead board painted green to match the cabinetry is on the other walls. The large sink provides ample space to wash almost anything and the brick flooring is a perfect touch of utilitarian that the client desired.
Idées déco de buanderies marrons avec un placard à porte shaker
7