Idées déco de buanderies marrons avec un sol en ardoise
Trier par :
Budget
Trier par:Populaires du jour
141 - 160 sur 259 photos
1 sur 3
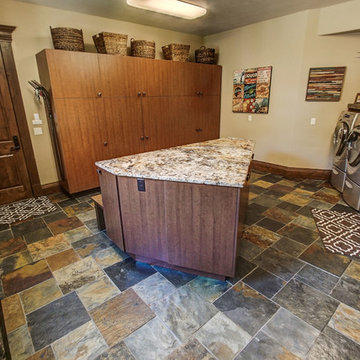
Cette image montre une grande buanderie parallèle chalet en bois foncé multi-usage avec un évier encastré, un placard à porte plane, un plan de travail en granite, un mur beige, un sol en ardoise, des machines côte à côte, un sol multicolore et un plan de travail marron.
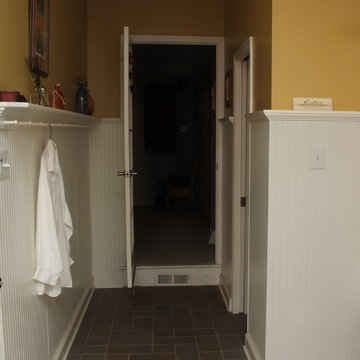
drying hooks and custom wood work in laundry/garage entrance
Inspiration pour une grande buanderie linéaire traditionnelle multi-usage avec un placard avec porte à panneau surélevé, des portes de placard blanches, un mur jaune, un sol en ardoise, des machines côte à côte et un sol gris.
Inspiration pour une grande buanderie linéaire traditionnelle multi-usage avec un placard avec porte à panneau surélevé, des portes de placard blanches, un mur jaune, un sol en ardoise, des machines côte à côte et un sol gris.
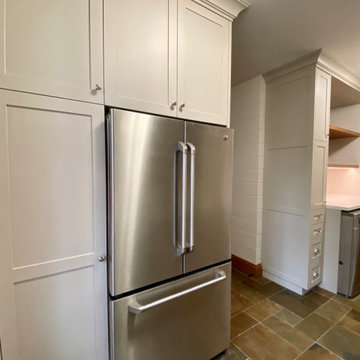
Our clients beloved cottage had certain rooms not yet completed. Andra Martens Design Studio came in to build out their Laundry and Pantry Room. With a punch of brightness the finishes collaborates nicely with the adjacent existing spaces which have walls of medium pine, hemlock hardwood flooring and pine doors, windows and trim.
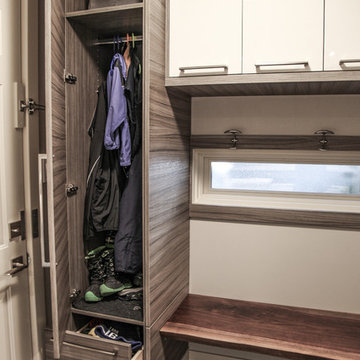
Karen was an existing client of ours who was tired of the crowded and cluttered laundry/mudroom that did not work well for her young family. The washer and dryer were right in the line of traffic when you stepped in her back entry from the garage and there was a lack of a bench for changing shoes/boots.
Planning began… then along came a twist! A new puppy that will grow to become a fair sized dog would become part of the family. Could the design accommodate dog grooming and a daytime “kennel” for when the family is away?
Having two young boys, Karen wanted to have custom features that would make housekeeping easier so custom drawer drying racks and ironing board were included in the design. All slab-style cabinet and drawer fronts are sturdy and easy to clean and the family’s coats and necessities are hidden from view while close at hand.
The selected quartz countertops, slate flooring and honed marble wall tiles will provide a long life for this hard working space. The enameled cast iron sink which fits puppy to full-sized dog (given a boost) was outfitted with a faucet conducive to dog washing, as well as, general clean up. And the piece de resistance is the glass, Dutch pocket door which makes the family dog feel safe yet secure with a view into the rest of the house. Karen and her family enjoy the organized, tidy space and how it works for them.
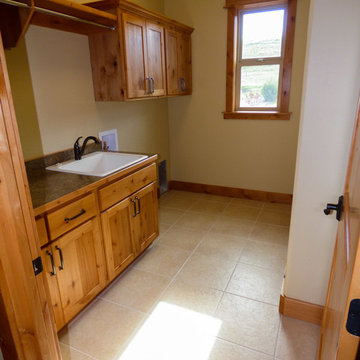
Laundry Room with wood storage cabinets, deep utility sink and slate flooring.
Big Sky Builders of Montana, Inc.
Réalisation d'une buanderie linéaire craftsman en bois brun multi-usage et de taille moyenne avec un placard à porte shaker, un plan de travail en stratifié, un sol en ardoise, des machines côte à côte et un évier posé.
Réalisation d'une buanderie linéaire craftsman en bois brun multi-usage et de taille moyenne avec un placard à porte shaker, un plan de travail en stratifié, un sol en ardoise, des machines côte à côte et un évier posé.
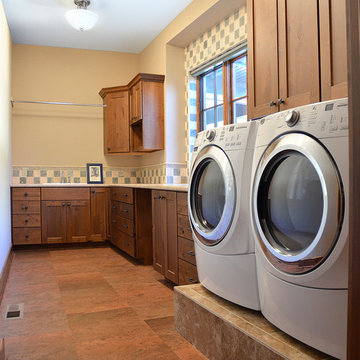
© 2016 Ahmann Home Plans
Réalisation d'une grande buanderie parallèle en bois brun dédiée avec un évier posé, un placard à porte plane, un plan de travail en granite, un mur jaune, un sol en ardoise et des machines côte à côte.
Réalisation d'une grande buanderie parallèle en bois brun dédiée avec un évier posé, un placard à porte plane, un plan de travail en granite, un mur jaune, un sol en ardoise et des machines côte à côte.
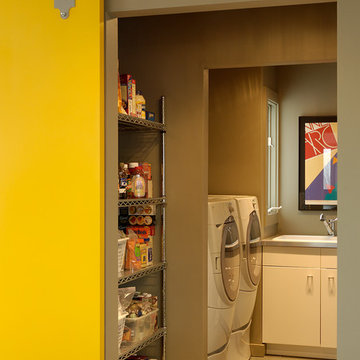
photography: Mark Samu
Cette photo montre une buanderie nature en U dédiée et de taille moyenne avec un évier posé, un placard à porte plane, des portes de placard blanches, un plan de travail en quartz modifié, un sol en ardoise, des machines superposées et un mur gris.
Cette photo montre une buanderie nature en U dédiée et de taille moyenne avec un évier posé, un placard à porte plane, des portes de placard blanches, un plan de travail en quartz modifié, un sol en ardoise, des machines superposées et un mur gris.
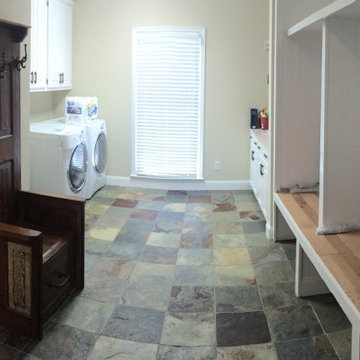
Idées déco pour une buanderie parallèle classique multi-usage et de taille moyenne avec un évier encastré, un placard à porte shaker, des portes de placard blanches, un plan de travail en surface solide, un mur blanc, un sol en ardoise et des machines côte à côte.
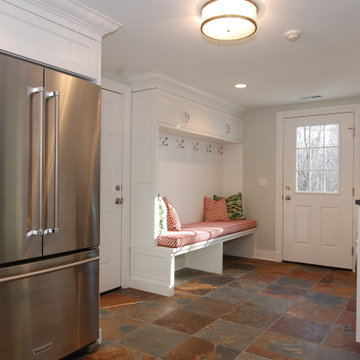
Aménagement d'une grande buanderie classique dédiée avec un évier encastré, un placard avec porte à panneau encastré, des portes de placard blanches, un plan de travail en granite, un mur blanc, un sol en ardoise, des machines côte à côte, un sol multicolore et un plan de travail gris.
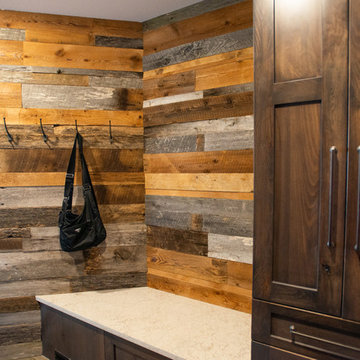
What a wonderful way to enter your home!
The walls behind the bench seat were wrapped in reclaimed barn wood. hooks were added for quick access to your favorite things.
Photography by Libbie Martin
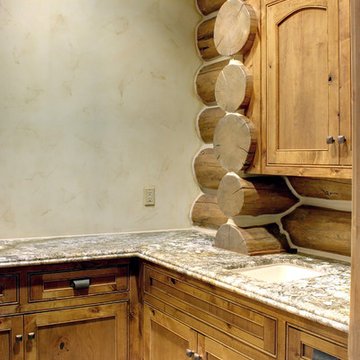
Idées déco pour une buanderie montagne en L et bois brun dédiée et de taille moyenne avec un évier encastré, un placard avec porte à panneau encastré, un plan de travail en granite, un mur beige, un sol en ardoise et un sol multicolore.
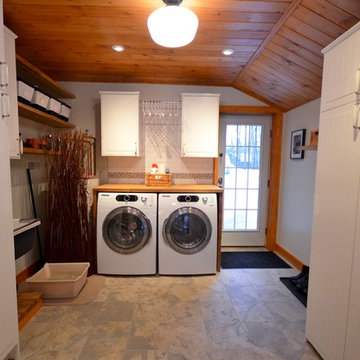
Inspiration pour une buanderie linéaire traditionnelle multi-usage et de taille moyenne avec un évier utilitaire, un placard à porte shaker, des portes de placard blanches, un plan de travail en bois, un mur blanc, un sol en ardoise et des machines côte à côte.
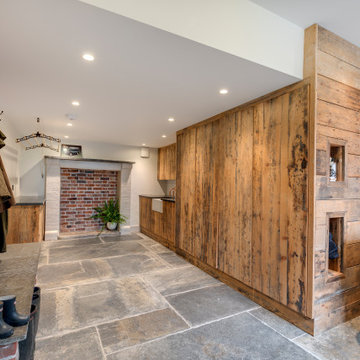
Exemple d'une grande buanderie parallèle tendance en bois vieilli multi-usage avec un évier utilitaire, un placard à porte plane, un plan de travail en bois, un mur marron, un sol en ardoise, des machines dissimulées, un sol gris et plan de travail noir.
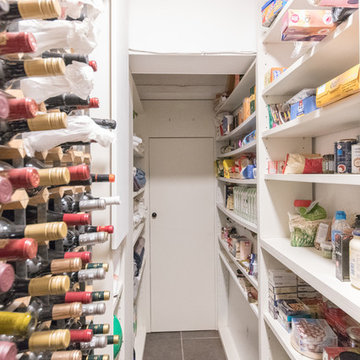
Photographer - Alan Stretton Idisign.co.uk
Aménagement d'une petite buanderie parallèle multi-usage avec un placard à porte plane, des portes de placard blanches, un plan de travail en stratifié, un mur blanc, un sol en ardoise, un sol gris et un plan de travail blanc.
Aménagement d'une petite buanderie parallèle multi-usage avec un placard à porte plane, des portes de placard blanches, un plan de travail en stratifié, un mur blanc, un sol en ardoise, un sol gris et un plan de travail blanc.
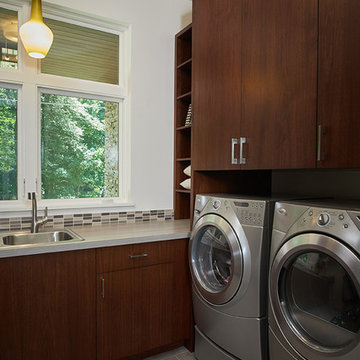
Builder: Mike Schaap Builders
Photographer: Ashley Avila Photography
Both chic and sleek, this streamlined Art Modern-influenced home is the equivalent of a work of contemporary sculpture and includes many of the features of this cutting-edge style, including a smooth wall surface, horizontal lines, a flat roof and an enduring asymmetrical appeal. Updated amenities include large windows on both stories with expansive views that make it perfect for lakefront lots, with stone accents, floor plan and overall design that are anything but traditional.
Inside, the floor plan is spacious and airy. The 2,200-square foot first level features an open plan kitchen and dining area, a large living room with two story windows, a convenient laundry room and powder room and an inviting screened in porch that measures almost 400 square feet perfect for reading or relaxing. The three-car garage is also oversized, with almost 1,000 square feet of storage space. The other levels are equally roomy, with almost 2,000 square feet of living space in the lower level, where a family room with 10-foot ceilings, guest bedroom and bath, game room with shuffleboard and billiards are perfect for entertaining. Upstairs, the second level has more than 2,100 square feet and includes a large master bedroom suite complete with a spa-like bath with double vanity, a playroom and two additional family bedrooms with baths.
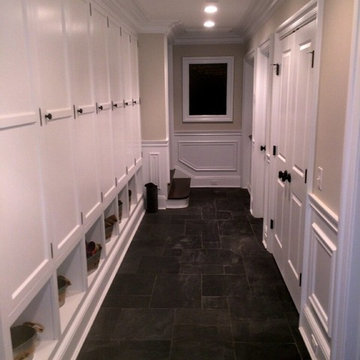
Cette image montre une buanderie parallèle dédiée et de taille moyenne avec un placard avec porte à panneau encastré, des portes de placard blanches, un mur beige et un sol en ardoise.
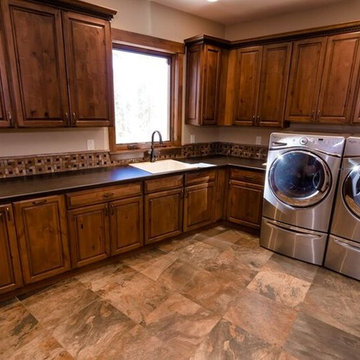
Builder | Sawtooth Mountain Builders
Photography | Jon Kohlwey
Designer | Tara Bender
Starmark Cabinetry
Exemple d'une grande buanderie montagne en U et bois brun multi-usage avec un évier posé, un placard avec porte à panneau surélevé, un plan de travail en granite, un mur beige, un sol en ardoise et des machines côte à côte.
Exemple d'une grande buanderie montagne en U et bois brun multi-usage avec un évier posé, un placard avec porte à panneau surélevé, un plan de travail en granite, un mur beige, un sol en ardoise et des machines côte à côte.
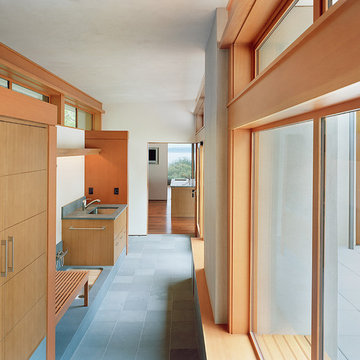
Benjamin Benschneider
Cette photo montre une grande buanderie linéaire tendance en bois brun multi-usage avec un évier encastré, un placard à porte plane, un mur blanc et un sol en ardoise.
Cette photo montre une grande buanderie linéaire tendance en bois brun multi-usage avec un évier encastré, un placard à porte plane, un mur blanc et un sol en ardoise.
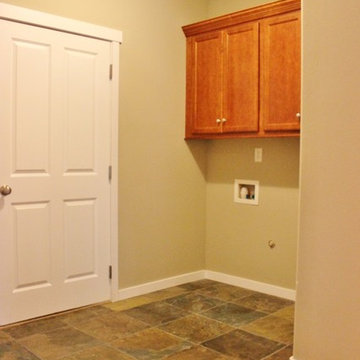
Michael Shkurat
Exemple d'une petite buanderie linéaire tendance en bois brun multi-usage avec un placard à porte plane, un mur beige, un sol en ardoise et des machines côte à côte.
Exemple d'une petite buanderie linéaire tendance en bois brun multi-usage avec un placard à porte plane, un mur beige, un sol en ardoise et des machines côte à côte.
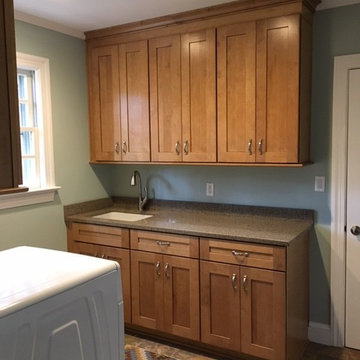
Design done by Elizabeth Gilliam (Project Specialist-Interiors at Lowe's of Holland Road)
Installation done by Home Solutions Inc.
Cette image montre une buanderie parallèle craftsman en bois brun multi-usage et de taille moyenne avec un évier encastré, un placard à porte shaker, un plan de travail en quartz modifié, un mur vert, un sol en ardoise et des machines côte à côte.
Cette image montre une buanderie parallèle craftsman en bois brun multi-usage et de taille moyenne avec un évier encastré, un placard à porte shaker, un plan de travail en quartz modifié, un mur vert, un sol en ardoise et des machines côte à côte.
Idées déco de buanderies marrons avec un sol en ardoise
8