Idées déco de buanderies marrons avec un sol en ardoise
Trier par :
Budget
Trier par:Populaires du jour
101 - 120 sur 259 photos
1 sur 3
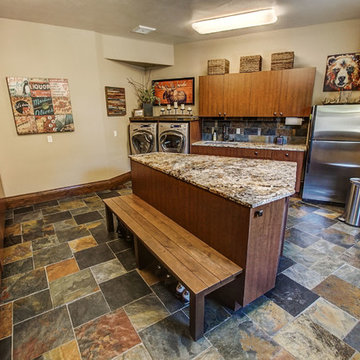
Cette photo montre une grande buanderie parallèle montagne en bois foncé multi-usage avec un évier encastré, un placard à porte plane, un plan de travail en granite, un mur beige, un sol en ardoise, des machines côte à côte, un sol multicolore et un plan de travail marron.
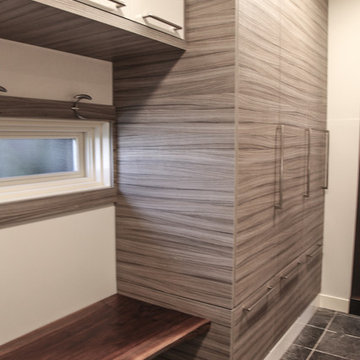
Karen was an existing client of ours who was tired of the crowded and cluttered laundry/mudroom that did not work well for her young family. The washer and dryer were right in the line of traffic when you stepped in her back entry from the garage and there was a lack of a bench for changing shoes/boots.
Planning began… then along came a twist! A new puppy that will grow to become a fair sized dog would become part of the family. Could the design accommodate dog grooming and a daytime “kennel” for when the family is away?
Having two young boys, Karen wanted to have custom features that would make housekeeping easier so custom drawer drying racks and ironing board were included in the design. All slab-style cabinet and drawer fronts are sturdy and easy to clean and the family’s coats and necessities are hidden from view while close at hand.
The selected quartz countertops, slate flooring and honed marble wall tiles will provide a long life for this hard working space. The enameled cast iron sink which fits puppy to full-sized dog (given a boost) was outfitted with a faucet conducive to dog washing, as well as, general clean up. And the piece de resistance is the glass, Dutch pocket door which makes the family dog feel safe yet secure with a view into the rest of the house. Karen and her family enjoy the organized, tidy space and how it works for them.
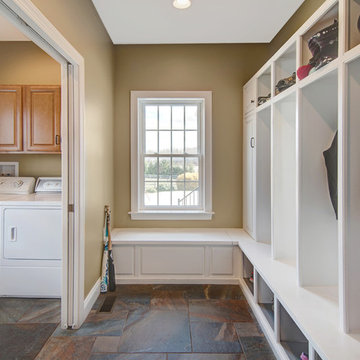
Aménagement d'une buanderie linéaire classique en bois clair multi-usage et de taille moyenne avec un placard avec porte à panneau surélevé, un mur beige, un sol en ardoise, des machines côte à côte et un sol multicolore.
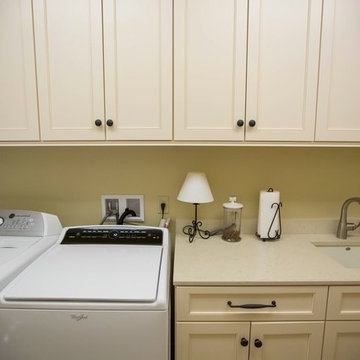
Aménagement d'une grande buanderie linéaire classique dédiée avec un évier encastré, un placard avec porte à panneau encastré, des portes de placard blanches, un plan de travail en surface solide, un mur beige, un sol en ardoise, des machines côte à côte et un sol marron.
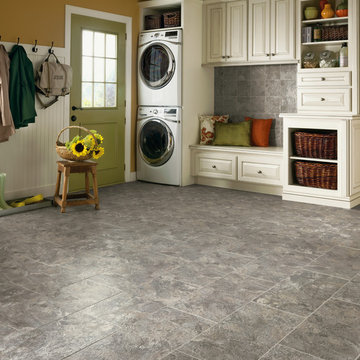
Cette photo montre une grande buanderie linéaire chic multi-usage avec un placard avec porte à panneau surélevé, des portes de placard blanches, un mur marron, un sol en ardoise et des machines superposées.
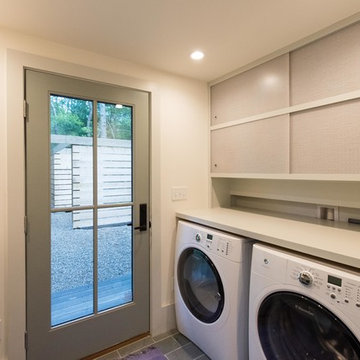
Contractor: McLaughlin & Son
Photography: Meredith Hunnibell
Exemple d'une buanderie chic dédiée et de taille moyenne avec un mur blanc, un sol en ardoise, des machines côte à côte et un sol gris.
Exemple d'une buanderie chic dédiée et de taille moyenne avec un mur blanc, un sol en ardoise, des machines côte à côte et un sol gris.
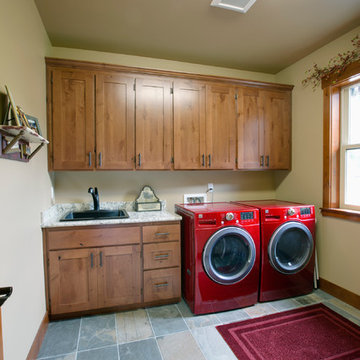
Large Laundry Room with lots of storage. Black Laundry sink and pull out faucet. Red Washer and dryer give a great accent to the Room.
Photos by Bill Johnson
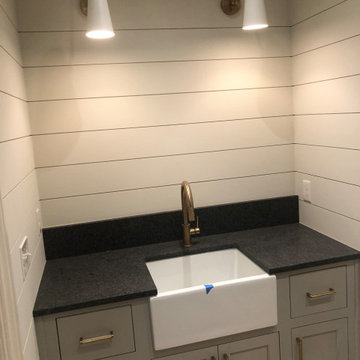
Exemple d'une grande buanderie chic dédiée avec un évier de ferme, un placard à porte affleurante, des portes de placard grises, un plan de travail en granite, un mur gris, un sol en ardoise, un sol noir, plan de travail noir et du lambris de bois.
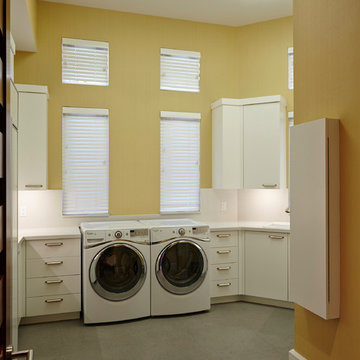
The laundry room allows ample space to complete any task large or small.
Exemple d'une très grande buanderie parallèle tendance dédiée avec un évier posé, un placard à porte plane, des portes de placard blanches, un plan de travail en quartz modifié, un mur jaune, un sol en ardoise et des machines côte à côte.
Exemple d'une très grande buanderie parallèle tendance dédiée avec un évier posé, un placard à porte plane, des portes de placard blanches, un plan de travail en quartz modifié, un mur jaune, un sol en ardoise et des machines côte à côte.
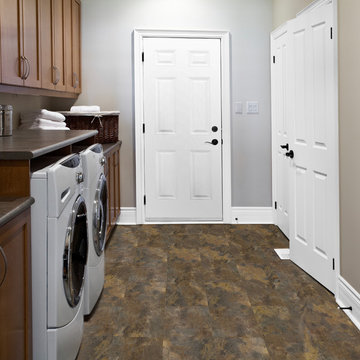
Aménagement d'une buanderie parallèle classique en bois foncé dédiée avec un placard à porte shaker, un mur gris, un sol en ardoise et des machines côte à côte.
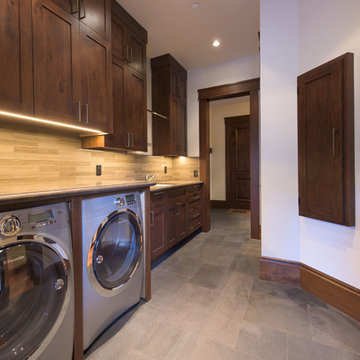
The large downstairs laundry room has ample space, under-cabinet lighting, and a fold down ironing board built into the wall. Photos: Jon M Photography
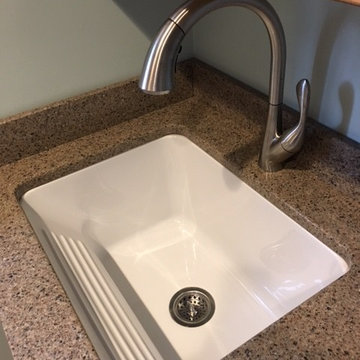
Design done by Elizabeth Gilliam (Project Specialist-Interiors at Lowe's of Holland Road)
Installation done by Home Solutions Inc.
Cette photo montre une buanderie parallèle craftsman en bois brun multi-usage et de taille moyenne avec un évier encastré, un placard à porte shaker, un plan de travail en quartz modifié, un mur vert, un sol en ardoise et des machines côte à côte.
Cette photo montre une buanderie parallèle craftsman en bois brun multi-usage et de taille moyenne avec un évier encastré, un placard à porte shaker, un plan de travail en quartz modifié, un mur vert, un sol en ardoise et des machines côte à côte.
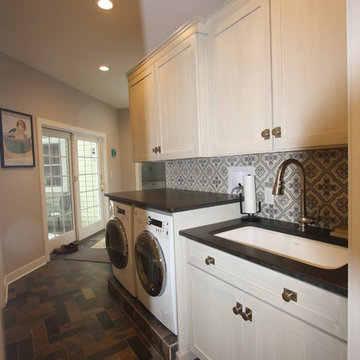
Laundry Room with built-in appliances, equipped with sink, custom brushed antique maple cabinets, ceramic backsplash, and slate tile floor.
designed and photographed by: Gary Townsend, Designer
Design Right Kitchens LLC
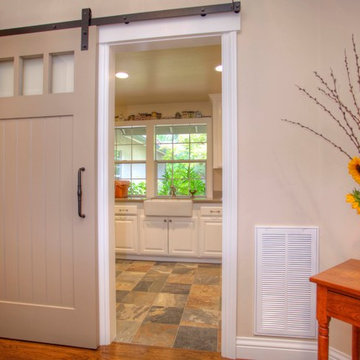
Landmark Builders took an old outdated house in Granite Bay, CA and created a new and inviting home for the Owners to enjoy for years to come. Removed all the oak from this home and freshened it up with white and a good contrast of dark woods. Freshen up the laundry room and adding a sliding barn door helps with the passage way in the hall. So beautiful to look at! Farm sink in then laundry room is a must!
Photos by: Karan Thompson Photography
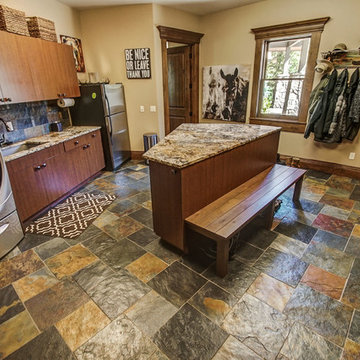
Réalisation d'une grande buanderie parallèle chalet en bois foncé multi-usage avec un évier encastré, un placard à porte plane, un plan de travail en granite, un mur beige, un sol en ardoise, des machines côte à côte, un sol multicolore et un plan de travail marron.
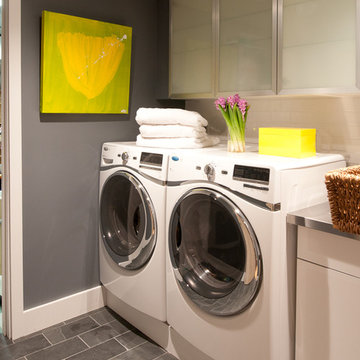
Since the husband does the laundry, we had to give him a laundry room that made him want to complete his chores. We paid attention to every detail, including customizing the height of the washer and dryer to fit his 6 foot 4 frame. Slate tile floors with radiant heat make it an inviting space.
Photos by Denise Davies
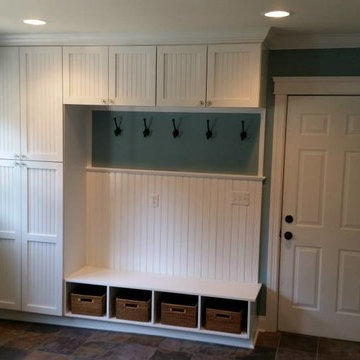
Idée de décoration pour une grande buanderie linéaire design multi-usage avec un placard à porte shaker, des portes de placard blanches, un mur bleu, un sol en ardoise et des machines superposées.
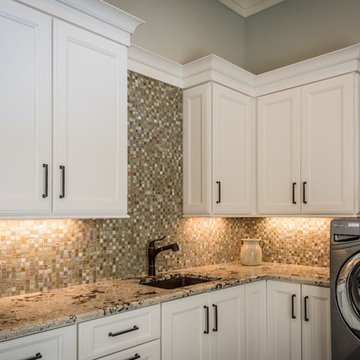
A different peek into this laundry room, outfitted with plenty of storage space and counters. Vintage Granite counters and Walker Zanger Moss, an oyster and onyx glass and slate blend, for the backsplash gives this room lots of extra character. The 12 x 24 slate look tile for the flooring finishes the room quite nicely.
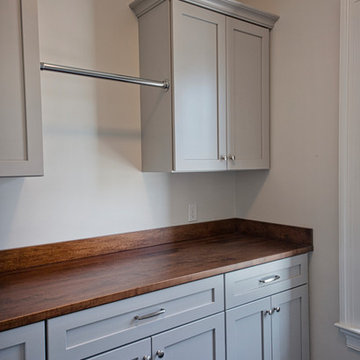
The new laundry room space has plenty of storage and a build it hanging space for drying clothing. Light grey cabinets and warm wood counters provide a fresh timeless look.
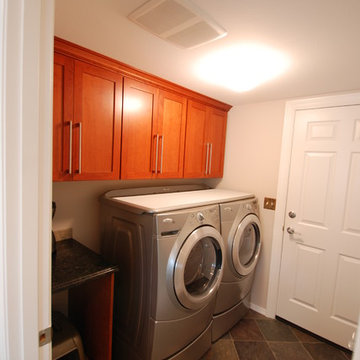
Exemple d'une petite buanderie linéaire chic en bois brun dédiée avec un placard avec porte à panneau surélevé, un plan de travail en granite, un mur beige, un sol en ardoise et des machines côte à côte.
Idées déco de buanderies marrons avec un sol en ardoise
6