Idées déco de buanderies marrons avec un sol en ardoise
Trier par :
Budget
Trier par:Populaires du jour
41 - 60 sur 259 photos
1 sur 3
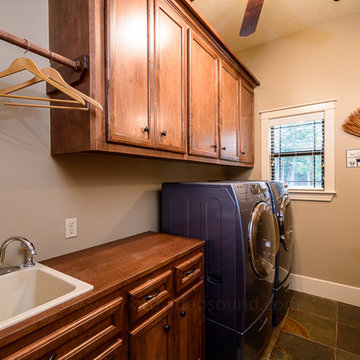
Robert Brayton, CPP
Idée de décoration pour une buanderie linéaire tradition en bois brun dédiée et de taille moyenne avec un évier 1 bac, un placard à porte shaker, un plan de travail en bois, un mur beige, un sol en ardoise et des machines côte à côte.
Idée de décoration pour une buanderie linéaire tradition en bois brun dédiée et de taille moyenne avec un évier 1 bac, un placard à porte shaker, un plan de travail en bois, un mur beige, un sol en ardoise et des machines côte à côte.
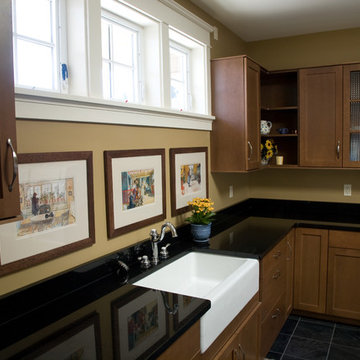
Idées déco pour une grande buanderie craftsman en L et bois brun dédiée avec un évier de ferme, un placard à porte shaker, un plan de travail en quartz modifié, un mur beige, un sol en ardoise, un sol noir et plan de travail noir.
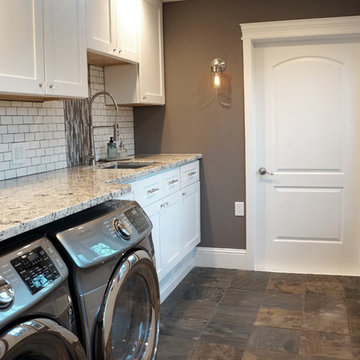
Réalisation d'une buanderie parallèle tradition de taille moyenne et dédiée avec un évier encastré, un placard à porte shaker, des portes de placard blanches, un plan de travail en granite, un mur gris, un sol en ardoise, des machines côte à côte et un sol gris.

Réalisation d'une buanderie tradition en L de taille moyenne avec des portes de placards vertess, un sol en ardoise, un évier posé, un placard avec porte à panneau encastré, un plan de travail en surface solide, des machines côte à côte, un plan de travail gris et un mur gris.
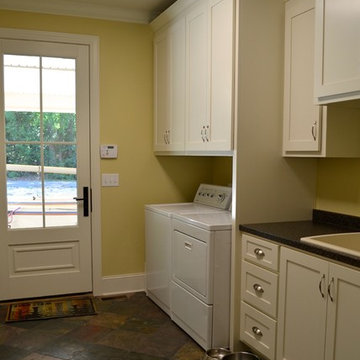
Donald Chapman AIA, CMB
Réalisation d'une buanderie linéaire bohème multi-usage et de taille moyenne avec un évier utilitaire, un placard à porte plane, des portes de placard blanches, un plan de travail en stratifié, un mur jaune, un sol en ardoise et des machines côte à côte.
Réalisation d'une buanderie linéaire bohème multi-usage et de taille moyenne avec un évier utilitaire, un placard à porte plane, des portes de placard blanches, un plan de travail en stratifié, un mur jaune, un sol en ardoise et des machines côte à côte.
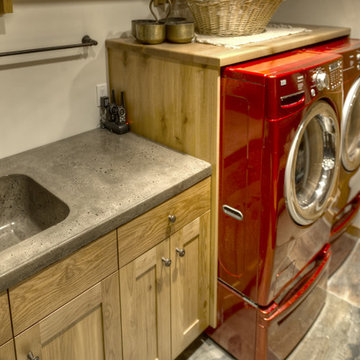
Shutterbug Shots Janice Gilbert
Réalisation d'une buanderie chalet en bois brun dédiée et de taille moyenne avec un évier intégré, un placard à porte shaker, un plan de travail en béton, un mur blanc, un sol en ardoise, des machines côte à côte, un sol marron et un plan de travail gris.
Réalisation d'une buanderie chalet en bois brun dédiée et de taille moyenne avec un évier intégré, un placard à porte shaker, un plan de travail en béton, un mur blanc, un sol en ardoise, des machines côte à côte, un sol marron et un plan de travail gris.

Laundry and Hobby Room
Drawers sized for wrapping paper, ribbon rolls, gift bags and supplies
Custom bulletin board and magnetic chalk boards
Inspiration pour une grande buanderie traditionnelle en L multi-usage avec un évier encastré, des portes de placard beiges, un mur beige, un sol en ardoise, des machines côte à côte et un placard avec porte à panneau encastré.
Inspiration pour une grande buanderie traditionnelle en L multi-usage avec un évier encastré, des portes de placard beiges, un mur beige, un sol en ardoise, des machines côte à côte et un placard avec porte à panneau encastré.
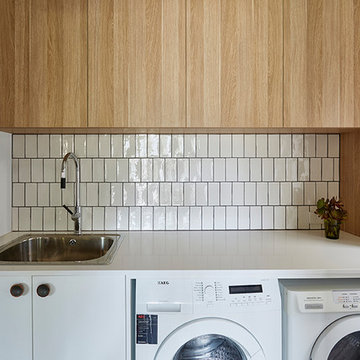
David Russell
Cette image montre une buanderie linéaire design en bois clair dédiée et de taille moyenne avec un évier de ferme, un placard avec porte à panneau surélevé, un plan de travail en surface solide, un sol en ardoise et des machines côte à côte.
Cette image montre une buanderie linéaire design en bois clair dédiée et de taille moyenne avec un évier de ferme, un placard avec porte à panneau surélevé, un plan de travail en surface solide, un sol en ardoise et des machines côte à côte.
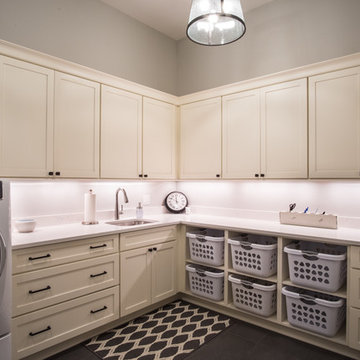
If you've got to laundry anyway, why not make your laundry room a place where you like to spend time? This gorgeous space has tons of storage courtesy of Allen's Fine Woodworking and Medallion Cabinetry. The Divinity paint looks divine on maple wood in the Lancaster door style. Drawers and laundry bins for days!
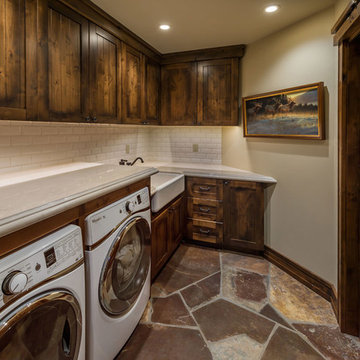
The ground floor laundry room offers ample storage. The light color of the counters, walls, ceiling, and appliances contrast with the dark cabinets and keep the space from feeling small. A durable stone floor is perfect in this utility space where moisture may be present. Photographer: Vance Fox

The kitchen isn't the only room worthy of delicious design... and so when these clients saw THEIR personal style come to life in the kitchen, they decided to go all in and put the Maine Coast construction team in charge of building out their vision for the home in its entirety. Talent at its best -- with tastes of this client, we simply had the privilege of doing the easy part -- building their dream home!
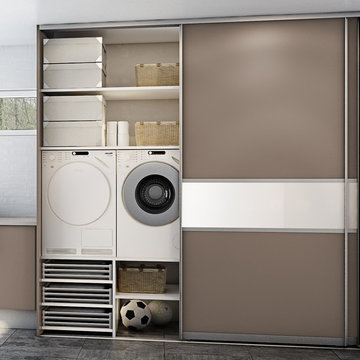
Great Utility room sliding storage idea. Simply hide all the mess behind the door.
Cette image montre une buanderie linéaire design multi-usage et de taille moyenne avec un mur gris, un sol en ardoise et des machines dissimulées.
Cette image montre une buanderie linéaire design multi-usage et de taille moyenne avec un mur gris, un sol en ardoise et des machines dissimulées.
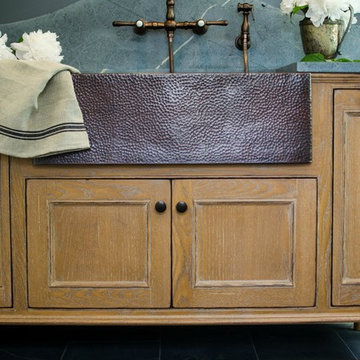
Exemple d'une buanderie linéaire chic en bois brun multi-usage et de taille moyenne avec un évier de ferme, un plan de travail en stéatite, un mur gris, un sol en ardoise et un placard avec porte à panneau encastré.

Jon M Photography
Idée de décoration pour une grande buanderie linéaire urbaine en bois brun dédiée avec un évier encastré, un placard à porte plane, un plan de travail en bois, un mur beige, un sol en ardoise et des machines côte à côte.
Idée de décoration pour une grande buanderie linéaire urbaine en bois brun dédiée avec un évier encastré, un placard à porte plane, un plan de travail en bois, un mur beige, un sol en ardoise et des machines côte à côte.
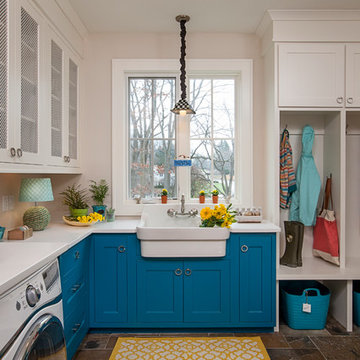
Jeff Garland
Réalisation d'une buanderie tradition avec un évier de ferme, un placard à porte shaker, des portes de placard bleues, un plan de travail en quartz modifié, un mur beige, un sol en ardoise, des machines côte à côte, un sol marron et un plan de travail blanc.
Réalisation d'une buanderie tradition avec un évier de ferme, un placard à porte shaker, des portes de placard bleues, un plan de travail en quartz modifié, un mur beige, un sol en ardoise, des machines côte à côte, un sol marron et un plan de travail blanc.

Karen was an existing client of ours who was tired of the crowded and cluttered laundry/mudroom that did not work well for her young family. The washer and dryer were right in the line of traffic when you stepped in her back entry from the garage and there was a lack of a bench for changing shoes/boots.
Planning began… then along came a twist! A new puppy that will grow to become a fair sized dog would become part of the family. Could the design accommodate dog grooming and a daytime “kennel” for when the family is away?
Having two young boys, Karen wanted to have custom features that would make housekeeping easier so custom drawer drying racks and ironing board were included in the design. All slab-style cabinet and drawer fronts are sturdy and easy to clean and the family’s coats and necessities are hidden from view while close at hand.
The selected quartz countertops, slate flooring and honed marble wall tiles will provide a long life for this hard working space. The enameled cast iron sink which fits puppy to full-sized dog (given a boost) was outfitted with a faucet conducive to dog washing, as well as, general clean up. And the piece de resistance is the glass, Dutch pocket door which makes the family dog feel safe yet secure with a view into the rest of the house. Karen and her family enjoy the organized, tidy space and how it works for them.
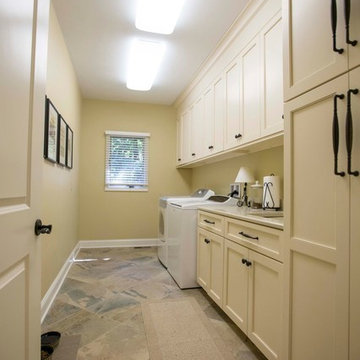
Cette photo montre une grande buanderie linéaire chic dédiée avec un évier encastré, un placard avec porte à panneau encastré, des portes de placard blanches, un plan de travail en surface solide, un mur beige, un sol en ardoise, des machines côte à côte et un sol marron.

Cette photo montre une buanderie chic en bois foncé dédiée et de taille moyenne avec un évier encastré, un placard à porte shaker, un plan de travail en granite, un mur beige, un sol en ardoise, des machines superposées et un sol multicolore.
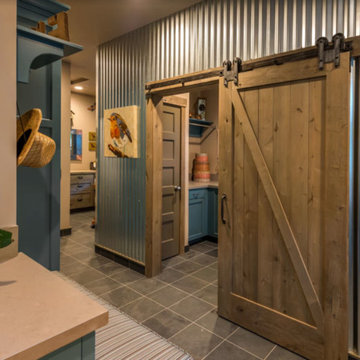
Cette image montre une grande buanderie rustique en U dédiée avec un évier de ferme, un placard avec porte à panneau encastré, des portes de placard bleues, un plan de travail en quartz modifié, un mur beige, un sol en ardoise et un sol gris.
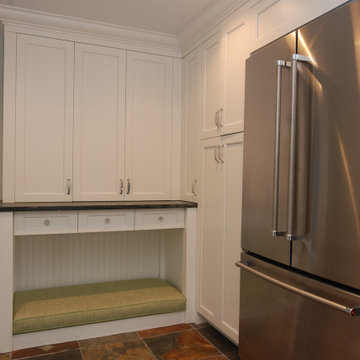
Cette image montre une grande buanderie traditionnelle dédiée avec un évier encastré, un placard avec porte à panneau encastré, des portes de placard blanches, un plan de travail en granite, un mur blanc, un sol en ardoise, des machines côte à côte, un sol multicolore et un plan de travail gris.
Idées déco de buanderies marrons avec un sol en ardoise
3