Idées déco de buanderies marrons de taille moyenne
Trier par :
Budget
Trier par:Populaires du jour
41 - 60 sur 3 599 photos
1 sur 3
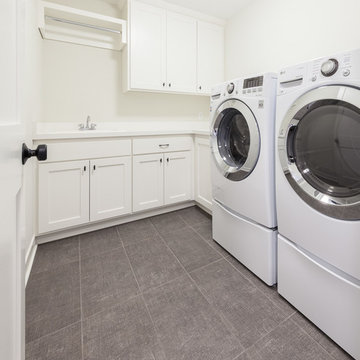
Aménagement d'une buanderie classique en L dédiée et de taille moyenne avec un évier encastré, un placard à porte shaker, des portes de placard blanches, un plan de travail en surface solide, un mur blanc, un sol en carrelage de porcelaine, des machines côte à côte et un sol gris.

Idées déco pour une buanderie classique en L dédiée et de taille moyenne avec un évier encastré, un placard avec porte à panneau encastré, des portes de placard grises, un plan de travail en surface solide, un mur gris, un sol en carrelage de céramique, des machines côte à côte et un sol beige.

Ken Vaughan - Vaughan Creative Media
Cette image montre une buanderie traditionnelle en L dédiée et de taille moyenne avec un évier encastré, un placard à porte shaker, des portes de placard blanches, un plan de travail en quartz modifié, un mur beige, un sol en carrelage de porcelaine, des machines côte à côte, un sol gris et plan de travail noir.
Cette image montre une buanderie traditionnelle en L dédiée et de taille moyenne avec un évier encastré, un placard à porte shaker, des portes de placard blanches, un plan de travail en quartz modifié, un mur beige, un sol en carrelage de porcelaine, des machines côte à côte, un sol gris et plan de travail noir.

Heather Ryan, Interior Designer
H.Ryan Studio - Scottsdale, AZ
www.hryanstudio.com
Cette photo montre une buanderie chic en L dédiée et de taille moyenne avec un évier de ferme, des portes de placard grises, un sol en bois brun, un placard à porte plane, un plan de travail en quartz modifié, une crédence grise, une crédence en carrelage métro, un mur gris, un lave-linge séchant, un sol marron et un plan de travail blanc.
Cette photo montre une buanderie chic en L dédiée et de taille moyenne avec un évier de ferme, des portes de placard grises, un sol en bois brun, un placard à porte plane, un plan de travail en quartz modifié, une crédence grise, une crédence en carrelage métro, un mur gris, un lave-linge séchant, un sol marron et un plan de travail blanc.

Inspiration pour une buanderie linéaire traditionnelle multi-usage et de taille moyenne avec un mur gris, des machines côte à côte, un plan de travail en stratifié, un sol en ardoise et un plan de travail gris.

Jefferson Door Company supplied all the interior and exterior doors, cabinetry (HomeCrest cabinetry), Mouldings and door hardware (Emtek). House was built by Ferran-Hardie Homes.
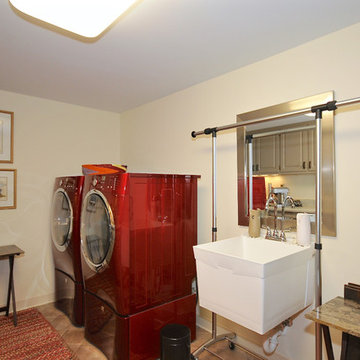
floor-Armstrong VCT "Safety Zone" Earth Stone
counter- Wilsonart laminate "Italian White Di Pesco", Antique Finish
cabinets- refurbished from kitchen, painted Sherwin Williams "Morris Room Grey"
Rugs- handmade braided chenille, Capel Rugs
walls- Sherwin Williams "White Hyacinth"
ceiling light- SMC Cloud
cabinet hardware- Amerock
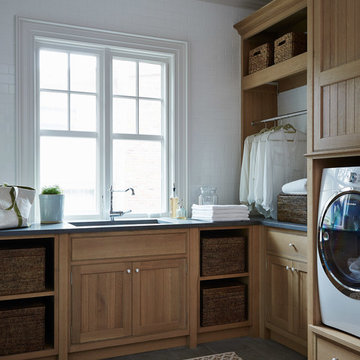
Lucas Allen
Aménagement d'une buanderie victorienne en L et bois brun dédiée et de taille moyenne avec un évier encastré, un placard à porte shaker, un mur blanc, des machines côte à côte et un sol gris.
Aménagement d'une buanderie victorienne en L et bois brun dédiée et de taille moyenne avec un évier encastré, un placard à porte shaker, un mur blanc, des machines côte à côte et un sol gris.

Floor to ceiling cabinetry conceals all laundry room necessities along with shelving space for extra towels, hanging rods for drying clothes, a custom made ironing board slot, pantry space for the mop and vacuum, and more storage for other cleaning supplies. Everything is beautifully concealed behind these custom made ribbon sapele doors.
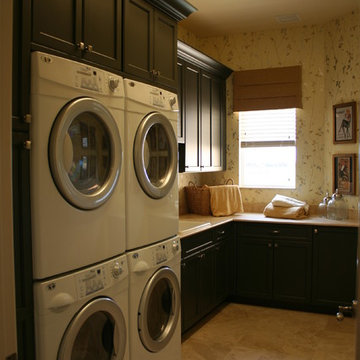
Broward Custom Kitchens
Cette photo montre une buanderie chic en L et bois foncé dédiée et de taille moyenne avec un évier posé, un placard à porte shaker, un sol en travertin, des machines superposées et un mur beige.
Cette photo montre une buanderie chic en L et bois foncé dédiée et de taille moyenne avec un évier posé, un placard à porte shaker, un sol en travertin, des machines superposées et un mur beige.
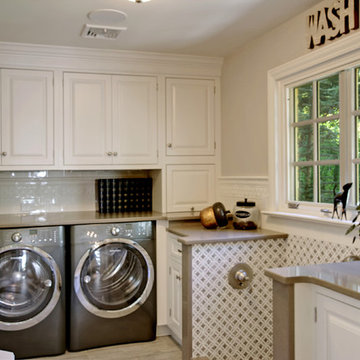
New Laundry-Mudroom addition accommodates all practical domestic needs including cubbies for book bags and a dog shower.
Photo: Phil Johnson
Idées déco pour une buanderie classique dédiée et de taille moyenne avec un placard avec porte à panneau surélevé, des portes de placard blanches, un mur beige et des machines côte à côte.
Idées déco pour une buanderie classique dédiée et de taille moyenne avec un placard avec porte à panneau surélevé, des portes de placard blanches, un mur beige et des machines côte à côte.

Aménagement d'une buanderie linéaire contemporaine dédiée et de taille moyenne avec un placard à porte shaker, des portes de placard blanches, un plan de travail en granite, un mur multicolore, un sol en carrelage de céramique, des machines côte à côte, un sol gris, plan de travail noir et du papier peint.

The Alder shaker cabinets in the mud room have a ship wall accent behind the matte black coat hooks. The mudroom is off of the garage and connects to the laundry room and primary closet to the right, and then into the pantry and kitchen to the left. This mudroom is the perfect drop zone spot for shoes, coats, and keys. With cubbies above and below, there's a place for everything in this mudroom design.

We love it when a home becomes a family compound with wonderful history. That is exactly what this home on Mullet Lake is. The original cottage was built by our client’s father and enjoyed by the family for years. It finally came to the point that there was simply not enough room and it lacked some of the efficiencies and luxuries enjoyed in permanent residences. The cottage is utilized by several families and space was needed to allow for summer and holiday enjoyment. The focus was on creating additional space on the second level, increasing views of the lake, moving interior spaces and the need to increase the ceiling heights on the main level. All these changes led for the need to start over or at least keep what we could and add to it. The home had an excellent foundation, in more ways than one, so we started from there.
It was important to our client to create a northern Michigan cottage using low maintenance exterior finishes. The interior look and feel moved to more timber beam with pine paneling to keep the warmth and appeal of our area. The home features 2 master suites, one on the main level and one on the 2nd level with a balcony. There are 4 additional bedrooms with one also serving as an office. The bunkroom provides plenty of sleeping space for the grandchildren. The great room has vaulted ceilings, plenty of seating and a stone fireplace with vast windows toward the lake. The kitchen and dining are open to each other and enjoy the view.
The beach entry provides access to storage, the 3/4 bath, and laundry. The sunroom off the dining area is a great extension of the home with 180 degrees of view. This allows a wonderful morning escape to enjoy your coffee. The covered timber entry porch provides a direct view of the lake upon entering the home. The garage also features a timber bracketed shed roof system which adds wonderful detail to garage doors.
The home’s footprint was extended in a few areas to allow for the interior spaces to work with the needs of the family. Plenty of living spaces for all to enjoy as well as bedrooms to rest their heads after a busy day on the lake. This will be enjoyed by generations to come.

Exemple d'une buanderie en U multi-usage et de taille moyenne avec un évier utilitaire, un plan de travail en stratifié, un mur blanc, moquette, des machines côte à côte, un sol gris et poutres apparentes.

Aménagement d'une buanderie parallèle montagne en bois foncé dédiée et de taille moyenne avec un évier encastré, un placard à porte shaker, un plan de travail en granite, un mur beige, un sol en carrelage de porcelaine, des machines côte à côte, un sol marron et un plan de travail beige.

Réalisation d'une buanderie linéaire chalet en bois brun dédiée et de taille moyenne avec un évier encastré, un plan de travail en granite, un sol en ardoise, des machines côte à côte, un sol gris, un plan de travail gris, un placard à porte shaker et un mur marron.

Idée de décoration pour une buanderie parallèle champêtre dédiée et de taille moyenne avec un évier encastré, un placard avec porte à panneau encastré, des portes de placard blanches, un plan de travail en quartz modifié, un mur jaune, un sol en carrelage de céramique, un sol multicolore et un plan de travail gris.

With a panoramic back deck overlooking downtown Asheville, this home is positioned on a sloping such that there is ample, level driveway, and plenty of windows to take in the long-range mountain views. Open interior spaces and lots of lighting and ample master closet space were important to these clients.
A practical, dog-washing station in the mudroom doubles as a handy rinse-off spot for muddy shoes or boots.
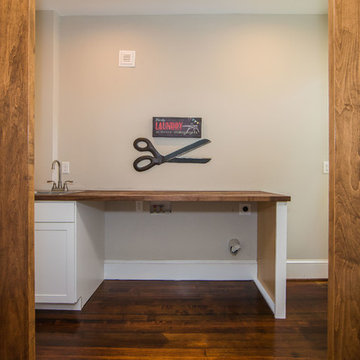
Cette photo montre une buanderie chic dédiée et de taille moyenne avec un évier posé, un placard à porte shaker, des portes de placard blanches, un plan de travail en bois, un mur gris, parquet foncé et un sol marron.
Idées déco de buanderies marrons de taille moyenne
3