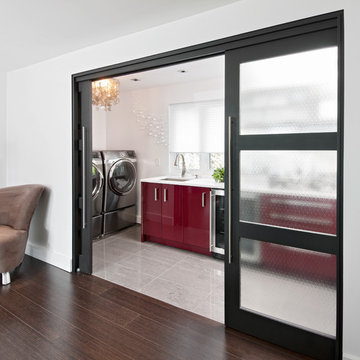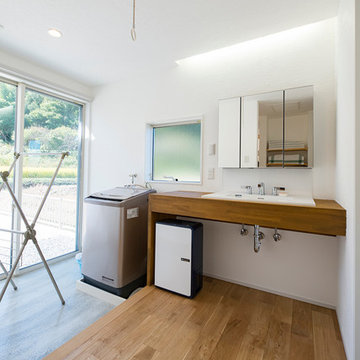Idées déco de buanderies marrons, turquoises
Trier par :
Budget
Trier par:Populaires du jour
61 - 80 sur 32 915 photos
1 sur 3

Libbie Holmes Photography
Aménagement d'une grande buanderie classique en bois foncé multi-usage avec un placard avec porte à panneau surélevé, un plan de travail en granite, un mur gris, sol en béton ciré, des machines côte à côte et un sol gris.
Aménagement d'une grande buanderie classique en bois foncé multi-usage avec un placard avec porte à panneau surélevé, un plan de travail en granite, un mur gris, sol en béton ciré, des machines côte à côte et un sol gris.
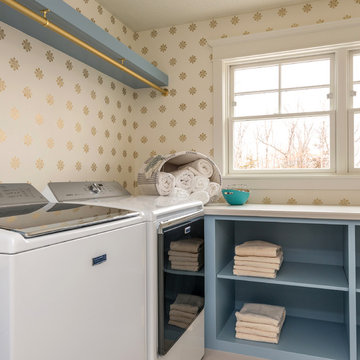
Cette image montre une buanderie traditionnelle avec un placard sans porte, des portes de placard bleues, un mur multicolore, des machines côte à côte et un plan de travail blanc.
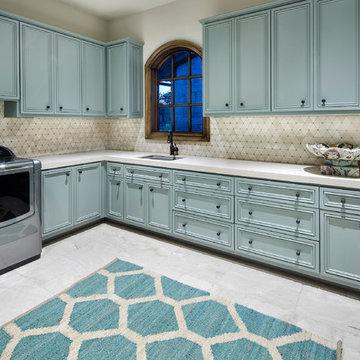
Inspiration pour une grande buanderie traditionnelle en L dédiée avec un évier encastré, un placard avec porte à panneau encastré, des portes de placard turquoises, un mur beige, des machines côte à côte et un plan de travail beige.

A dividing panel was included in the pull-out pantry, providing a place to hang brooms or dust trays. The top drawer below the counter houses a convenient hide-away ironing board.
The original window was enlarged so it could be centered and allow great natural light into the room.
The finished laundry room is a huge upgrade for the clients and they could not be happier! They now have plenty of storage space and counter space for improved organization and efficiency. Not only is the layout more functional, but the bright paint color, glamorous chandelier, elegant counter tops, show-stopping backsplash and sleek stainless-steel appliances make for a truly beautiful laundry room they can be proud of!
Photography by Todd Ramsey, Impressia.
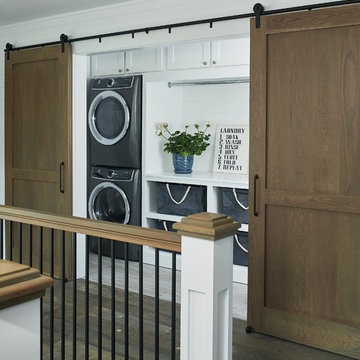
Ashley Avila Photography
Inspiration pour une buanderie linéaire marine dédiée et de taille moyenne avec un placard à porte shaker, des portes de placard blanches, un plan de travail en quartz modifié, un mur blanc, un sol en carrelage de céramique, des machines superposées et un plan de travail blanc.
Inspiration pour une buanderie linéaire marine dédiée et de taille moyenne avec un placard à porte shaker, des portes de placard blanches, un plan de travail en quartz modifié, un mur blanc, un sol en carrelage de céramique, des machines superposées et un plan de travail blanc.
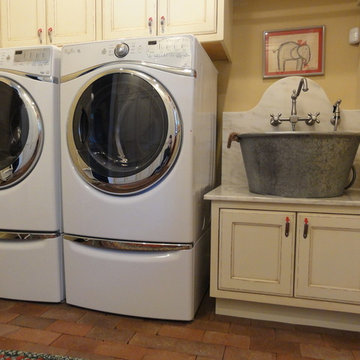
Aménagement d'une petite buanderie linéaire classique dédiée avec un évier 1 bac, un placard avec porte à panneau encastré, plan de travail en marbre, un mur jaune, un sol en brique, des machines côte à côte et des portes de placard beiges.
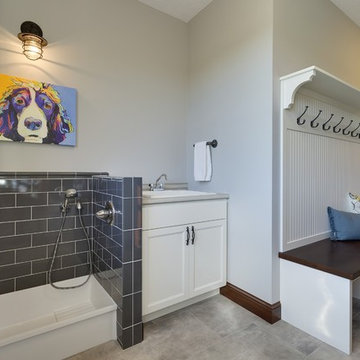
Space crafting
Cette image montre une buanderie traditionnelle multi-usage avec un évier posé, un placard avec porte à panneau encastré, des portes de placard blanches et un mur gris.
Cette image montre une buanderie traditionnelle multi-usage avec un évier posé, un placard avec porte à panneau encastré, des portes de placard blanches et un mur gris.
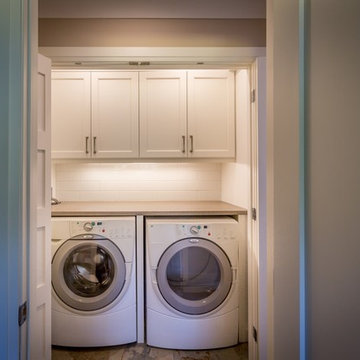
RDZ Photography
Cette photo montre une petite buanderie linéaire chic avec un placard, un placard à porte shaker, des portes de placard blanches, un plan de travail en stratifié, un mur blanc, un sol en carrelage de porcelaine et des machines côte à côte.
Cette photo montre une petite buanderie linéaire chic avec un placard, un placard à porte shaker, des portes de placard blanches, un plan de travail en stratifié, un mur blanc, un sol en carrelage de porcelaine et des machines côte à côte.
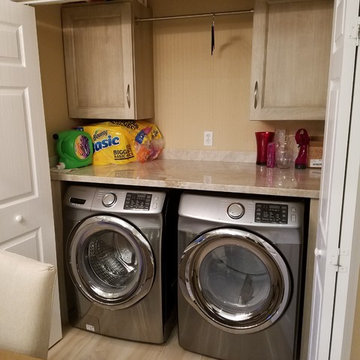
Concept Kitchen and Bath
Boca Raton, FL
561-699-9999
Kitchen Designer: Neil Mackinnon
Idée de décoration pour une buanderie linéaire tradition en bois clair de taille moyenne avec un placard, un plan de travail en granite, un sol en carrelage de porcelaine, des machines côte à côte et un placard avec porte à panneau encastré.
Idée de décoration pour une buanderie linéaire tradition en bois clair de taille moyenne avec un placard, un plan de travail en granite, un sol en carrelage de porcelaine, des machines côte à côte et un placard avec porte à panneau encastré.

A 55" wide laundry closet packs it in. The closet's former configuration was side by side machines on pedestals with a barely accessible shelf above. The kitty litter box was located to the left of the closet on the floor - see before photo. By stacking the machines, there was enough room for a small counter for folding, a drying bar and a few more accessible shelves. The best part is there is now also room for the kitty litter box. Unseen in the photo is the concealed cat door.
Note that the support panel for the countertop has been notched out in the back to provide easy access to the water shut off to the clothes washer.
A Kitchen That Works LLC

Limed Oak- Chateau Grey
Réalisation d'une grande buanderie linéaire champêtre dédiée avec un évier de ferme, un placard à porte plane, des portes de placard blanches, un mur blanc, un sol en vinyl et des machines côte à côte.
Réalisation d'une grande buanderie linéaire champêtre dédiée avec un évier de ferme, un placard à porte plane, des portes de placard blanches, un mur blanc, un sol en vinyl et des machines côte à côte.
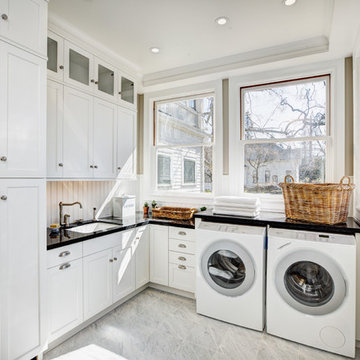
Cette image montre une buanderie rustique en L dédiée avec un évier encastré, des portes de placard blanches, un mur beige, des machines côte à côte et un placard à porte shaker.
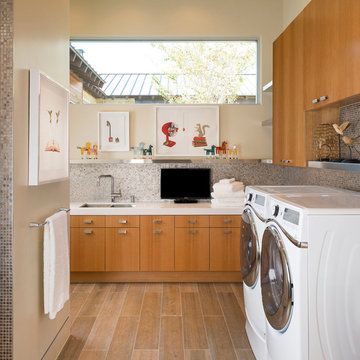
Danny Piassick
Cette image montre une grande buanderie vintage en L et bois brun dédiée avec un évier encastré, un placard à porte plane, un plan de travail en quartz, un mur beige, un sol en carrelage de porcelaine et des machines côte à côte.
Cette image montre une grande buanderie vintage en L et bois brun dédiée avec un évier encastré, un placard à porte plane, un plan de travail en quartz, un mur beige, un sol en carrelage de porcelaine et des machines côte à côte.
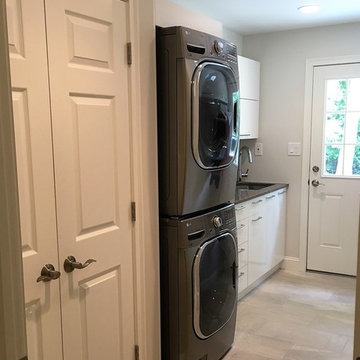
Cette image montre une petite buanderie linéaire traditionnelle dédiée avec un évier encastré, un placard à porte plane, des portes de placard blanches, un plan de travail en quartz modifié, un mur gris, parquet clair et des machines superposées.
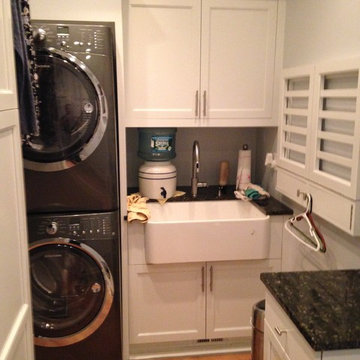
Réalisation d'une petite buanderie tradition dédiée avec un évier de ferme, un placard avec porte à panneau encastré, des portes de placard blanches, un plan de travail en granite, un mur beige, un sol en carrelage de céramique et des machines superposées.

Exemple d'une petite buanderie linéaire tendance en bois brun avec un placard à porte plane, un plan de travail en bois, un mur beige, des machines côte à côte, un plan de travail marron et un placard.
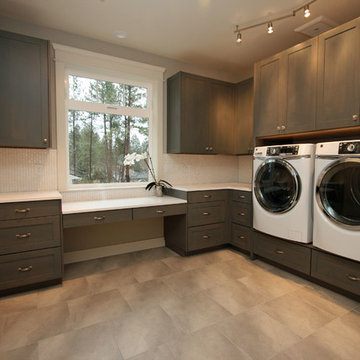
This spacious laundry room features gray stained custom cabinetry with white marble-look quartz counters. The oval penny round backsplash has a beautiful pearl finish. The space under the window was dropped down to create room for sewing.

Photosynthesis Studio
Réalisation d'une grande buanderie parallèle champêtre avec des portes de placard blanches, un plan de travail en quartz modifié, un mur gris, un sol en carrelage de porcelaine, des machines côte à côte et un placard avec porte à panneau encastré.
Réalisation d'une grande buanderie parallèle champêtre avec des portes de placard blanches, un plan de travail en quartz modifié, un mur gris, un sol en carrelage de porcelaine, des machines côte à côte et un placard avec porte à panneau encastré.
Idées déco de buanderies marrons, turquoises
4
