Idées déco de buanderies modernes avec différents habillages de murs
Trier par :
Budget
Trier par:Populaires du jour
61 - 80 sur 165 photos
1 sur 3
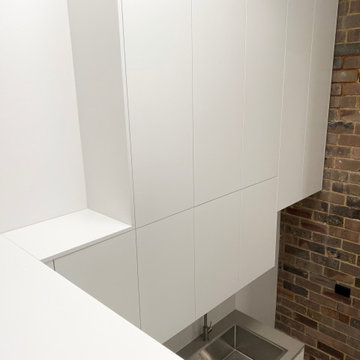
Not your usual laundry space! In the middle of the house where you look down into the laundry from the upper bedroom hallway. At least you can throw your dirty laundry straight into the machine from up there!
Clean lines, modern look, lots of storage and bench space!
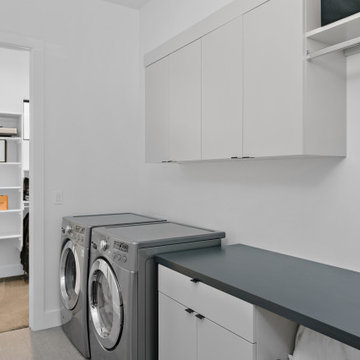
This is a neatly organized laundry room that combines functionality with a clean, minimalist design. The room features front-loading washer and dryer units flanked by a practical countertop for sorting and folding clothes. Above the appliances, white flat-panel cabinetry provides ample storage space, maintaining a clutter-free environment. To the side, open shelving offers easy access to laundry essentials or additional storage boxes. The room is finished with a simple color scheme, featuring white walls that enhance the bright and airy feel, complemented by a contrasting dark countertop that adds a touch of modern sophistication.
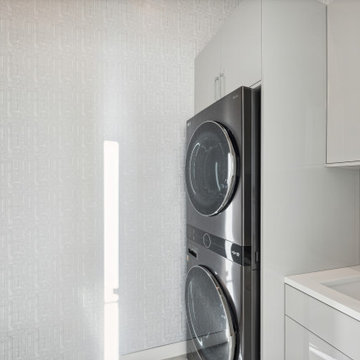
Idée de décoration pour une grande buanderie parallèle minimaliste dédiée avec un évier encastré, un placard à porte plane, des portes de placard grises, une crédence blanche, un mur blanc, des machines superposées, un plan de travail blanc et du papier peint.
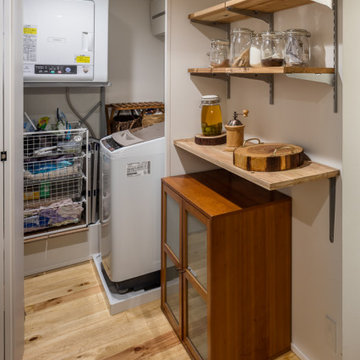
Exemple d'une petite buanderie linéaire moderne dédiée avec un mur blanc, un sol en bois brun, des machines côte à côte, un sol beige, un plafond en lambris de bois et du lambris de bois.
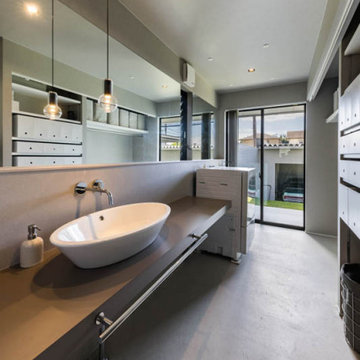
Inspiration pour une buanderie linéaire minimaliste dédiée et de taille moyenne avec un évier posé, un placard sans porte, des portes de placard grises, un mur gris, sol en béton ciré, un lave-linge séchant, un sol gris, un plan de travail gris, un plafond en papier peint et du papier peint.
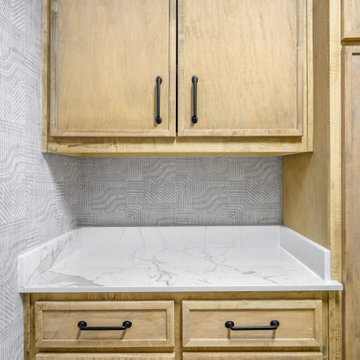
Réalisation d'une buanderie minimaliste en L et bois clair multi-usage et de taille moyenne avec un placard à porte shaker, un mur gris, un sol en carrelage de porcelaine, des machines superposées, un sol gris, un plan de travail blanc et du papier peint.
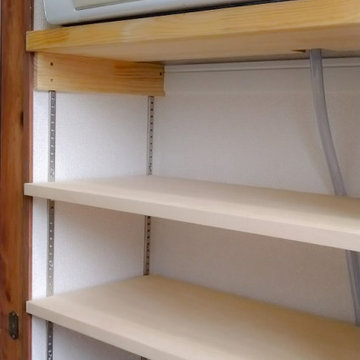
Réalisation d'une buanderie minimaliste de taille moyenne avec un mur blanc, un sol en contreplaqué, un sol marron, un plafond en papier peint et du papier peint.
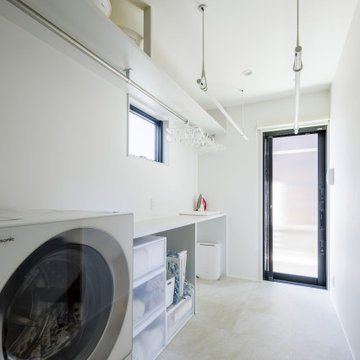
広いLDKとスキップフロアをご希望されていたO様
キッチンを中心として開放的にレイアウトした約30畳のLDK
大空間の中のアクセントとなっているダイニングテーブル一体のオーダーキッチン
家事動線を考慮した無駄のないゾーニング
キッチンから吹抜を介して会話ができるスキップフロアのスタディースペース
部屋のアクセントとして採用したウィリアムモリスの壁紙
SE構法だからなしえた大空間にオーダーのダイニングテーブル一体のキッチンを配置した「家族をつなぐスキップフロアのある家」が完成した。
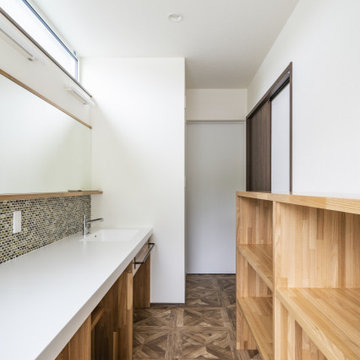
光や風が通りぬけるリビングでゆったりくつろぎたい。
勾配天井にしてより開放的なリビングをつくった。
スチール階段はそれだけでかっこいいアクセントに。
ウォールナットをたくさんつかって落ち着いたコーディネートを。
毎日の家事が楽になる日々の暮らしを想像して。
家族のためだけの動線を考え、たったひとつ間取りを一緒に考えた。
そして、家族の想いがまたひとつカタチになりました。
外皮平均熱貫流率(UA値) : 0.43W/m2・K
気密測定隙間相当面積(C値):0.7cm2/m2
断熱等性能等級 : 等級[4]
一次エネルギー消費量等級 : 等級[5]
構造計算:許容応力度計算
仕様:
長期優良住宅認定
低炭素建築物適合
やまがた健康住宅認定
地域型グリーン化事業(長寿命型)
家族構成:30代夫婦+子供
延床面積:110.96 ㎡ ( 33.57 坪)
竣工:2020年5月
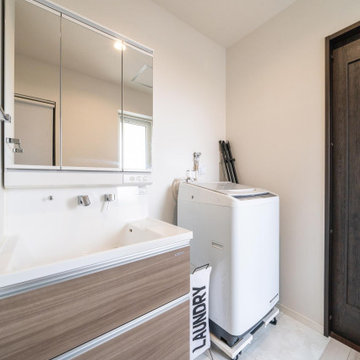
Idées déco pour une buanderie moderne avec un mur blanc, un sol blanc, un plafond en papier peint et du papier peint.

Hidden Utility
Exemple d'une buanderie parallèle moderne en bois clair dédiée et de taille moyenne avec un évier posé, un placard à porte plane, un plan de travail en béton, sol en béton ciré, des machines dissimulées, un sol gris, plan de travail noir, un plafond voûté et du lambris.
Exemple d'une buanderie parallèle moderne en bois clair dédiée et de taille moyenne avec un évier posé, un placard à porte plane, un plan de travail en béton, sol en béton ciré, des machines dissimulées, un sol gris, plan de travail noir, un plafond voûté et du lambris.
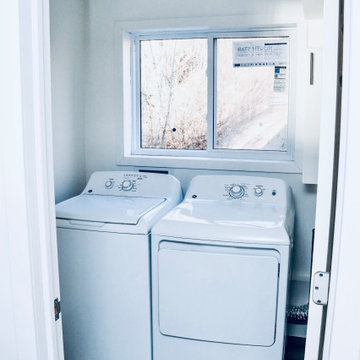
Aménagement d'une petite buanderie linéaire moderne dédiée avec un placard avec porte à panneau encastré, des portes de placard blanches, un mur blanc, un sol en vinyl, des machines côte à côte, un sol gris et du lambris.
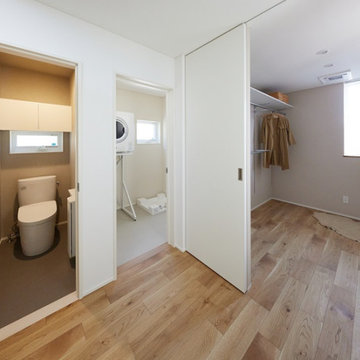
トイレ、洗濯脱衣室、バス、ファミリークローゼットが集まる中2階。洗濯動線も中2階で完結。
Inspiration pour une buanderie minimaliste avec un placard, un mur blanc, un plafond en papier peint et du papier peint.
Inspiration pour une buanderie minimaliste avec un placard, un mur blanc, un plafond en papier peint et du papier peint.
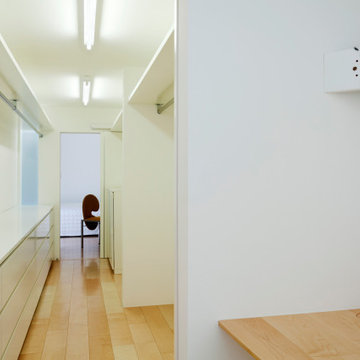
Cette photo montre une buanderie parallèle moderne avec un mur blanc, parquet peint, un sol beige, poutres apparentes, du lambris de bois, un placard, un évier encastré, un placard à porte plane, des portes de placard blanches, un plan de travail en stratifié, un lave-linge séchant et un plan de travail blanc.
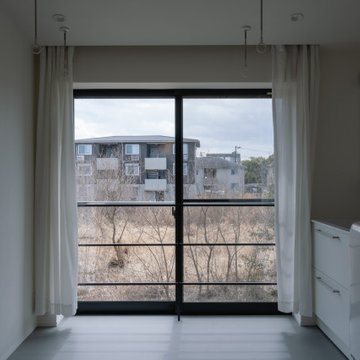
小牧の家は、鉄骨造3階建てのフルリノベーションのプロジェクトです。
街中の既存建物(美容サロン兼住宅)を刷新し、2世帯の住まいへと生まれ変わりました。
こちらのURLで動画も公開しています。
https://tawks.jp/youtube/

Réalisation d'une grande buanderie linéaire minimaliste multi-usage avec des machines superposées, un mur blanc, un sol gris, un plan de travail blanc, un évier 1 bac, un placard à porte plane, des portes de placard grises, un plan de travail en quartz, une crédence grise, fenêtre, un sol en carrelage de céramique, un plafond décaissé et du papier peint.
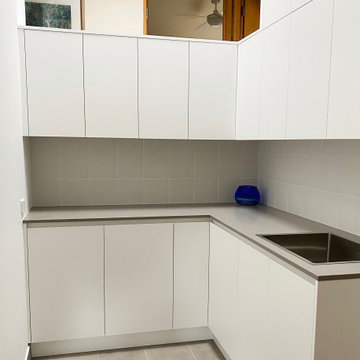
Not your usual laundry space! In the middle of the house where you look down into the laundry from the upper bedroom hallway. At least you can throw your dirty laundry straight into the machine from up there!
Clean lines, modern look, lots of storage and bench space!
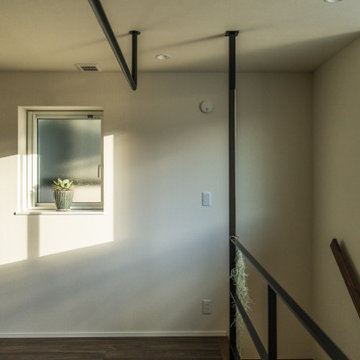
ナチュラル、自然素材のインテリアは苦手。
洗練されたシックなデザインにしたい。
ブラックの大判タイルや大理石のアクセント。
それぞれ部屋にも可変性のあるプランを考え。
家族のためだけの動線を考え、たったひとつ間取りにたどり着いた。
快適に暮らせるように断熱窓もトリプルガラスで覆った。
そんな理想を取り入れた建築計画を一緒に考えました。
そして、家族の想いがまたひとつカタチになりました。
外皮平均熱貫流率(UA値) : 0.42W/m2・K
気密測定隙間相当面積(C値):1.00cm2/m2
断熱等性能等級 : 等級[4]
一次エネルギー消費量等級 : 等級[5]
耐震等級 : 等級[3]
構造計算:許容応力度計算
仕様:
長期優良住宅認定
山形市産材利用拡大促進事業
やまがた健康住宅認定
山形の家づくり利子補給(寒さ対策・断熱化型)
家族構成:30代夫婦
施工面積:122.55 ㎡ ( 37.07 坪)
竣工:2020年12月
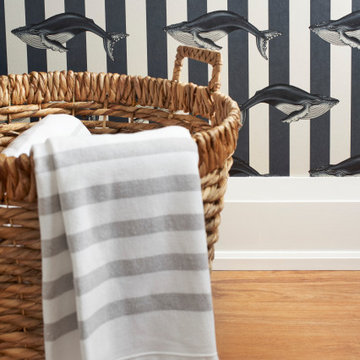
Exemple d'une buanderie moderne en L dédiée et de taille moyenne avec un évier 1 bac, un placard à porte shaker, des portes de placard blanches, un plan de travail en quartz modifié, une crédence blanche, une crédence en carreau de porcelaine, un mur blanc, un sol en bois brun, des machines superposées, un sol marron, un plan de travail gris et du papier peint.
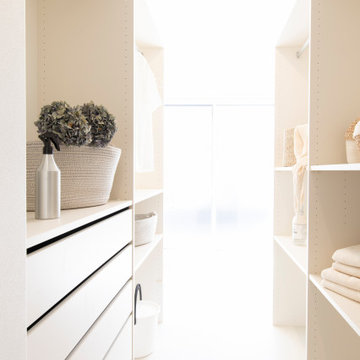
Idées déco pour une buanderie parallèle moderne multi-usage avec un placard sans porte, des portes de placard blanches, un mur blanc, un sol en vinyl, un plafond en papier peint, du papier peint et un sol beige.
Idées déco de buanderies modernes avec différents habillages de murs
4