Idées déco de buanderies modernes avec différents habillages de murs
Trier par :
Budget
Trier par:Populaires du jour
121 - 140 sur 165 photos
1 sur 3
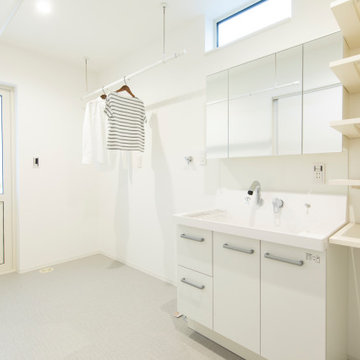
Idées déco pour une buanderie moderne multi-usage avec des portes de placard blanches, un mur blanc, un sol gris, un plafond en papier peint et du papier peint.
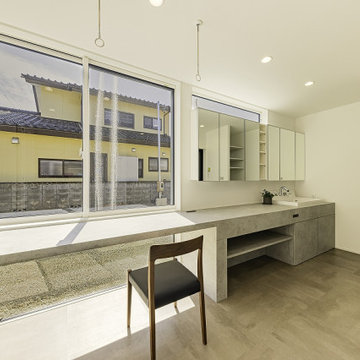
Exemple d'une grande buanderie moderne multi-usage avec un évier encastré, un placard à porte plane, des portes de placard blanches, un mur blanc, un sol en linoléum, un sol gris, un plan de travail gris, un plafond en papier peint et du papier peint.
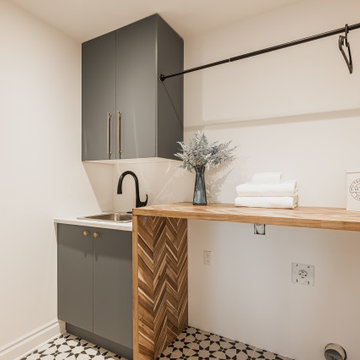
Looking for the the latest home interior and styling trends, this spacious Beaconsfield home will fill you with ideas and inspiration! Having just hit the market, it has some design elements you won't want to live without. From the massive walk-in closet and private bathroom to a kitchen and family living area large enough to host huge parties and family get-togethers!
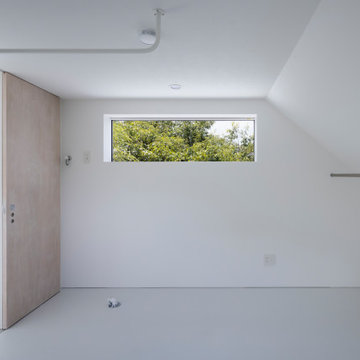
3階ユーティリティー。勾配天井は斜線制限による。
Réalisation d'une buanderie minimaliste multi-usage avec un mur blanc, un sol en linoléum, un sol blanc, un plafond en papier peint et du papier peint.
Réalisation d'une buanderie minimaliste multi-usage avec un mur blanc, un sol en linoléum, un sol blanc, un plafond en papier peint et du papier peint.
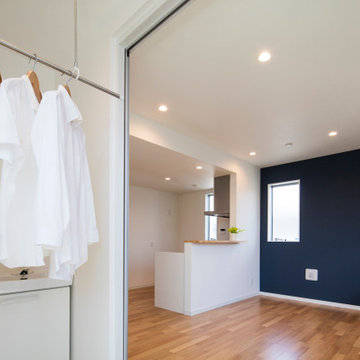
足立区の家 K
収納と洗濯のしやすさにこだわった、テラスハウスです。
株式会社小木野貴光アトリエ一級建築士建築士事務所
https://www.ogino-a.com/
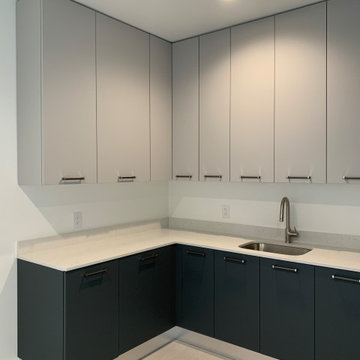
Mudroom designed By Darash with White Matte Opaque Fenix cabinets anti-scratch material, with handles, white countertop drop-in sink, high arc faucet, black and white modern style.
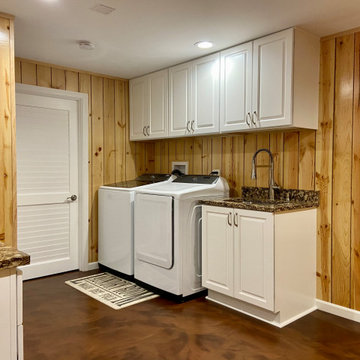
Idée de décoration pour une buanderie linéaire minimaliste en bois multi-usage et de taille moyenne avec un évier encastré, un placard à porte shaker, des portes de placard blanches, un plan de travail en quartz, un mur multicolore, sol en béton ciré, des machines côte à côte, un sol marron et un plan de travail marron.
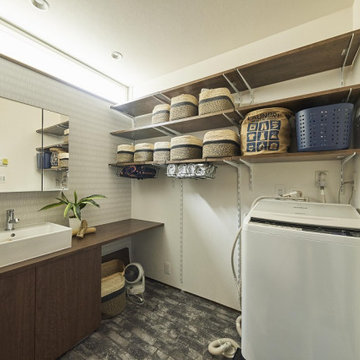
見せる収納を多めに取り入れたデザイン。造作棚板を採用し、可動棚になっているため使い勝手により、変更可能。
見せたくない収納は、洗面台下。
Inspiration pour une grande buanderie minimaliste avec un plan de travail en bois, un mur blanc, un sol en vinyl, un plan de travail marron, un plafond en papier peint et du papier peint.
Inspiration pour une grande buanderie minimaliste avec un plan de travail en bois, un mur blanc, un sol en vinyl, un plan de travail marron, un plafond en papier peint et du papier peint.
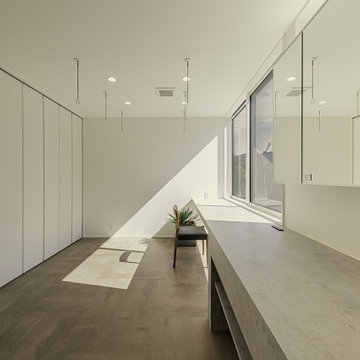
Réalisation d'une grande buanderie minimaliste multi-usage avec un évier encastré, un placard à porte plane, des portes de placard blanches, un mur blanc, un sol en linoléum, un sol gris, un plan de travail gris, un plafond en papier peint et du papier peint.
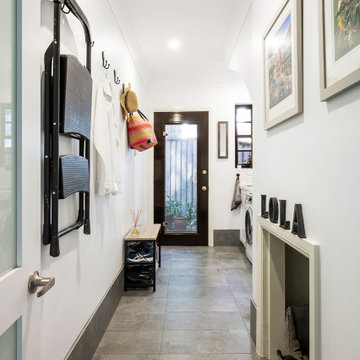
Réalisation d'une buanderie linéaire minimaliste dédiée et de taille moyenne avec un évier posé, un placard à porte shaker, des portes de placard blanches, un plan de travail en quartz modifié, une crédence blanche, une crédence en mosaïque, un mur blanc, un sol en carrelage de porcelaine, des machines côte à côte, un sol gris, un plan de travail blanc, un plafond à caissons et un mur en parement de brique.
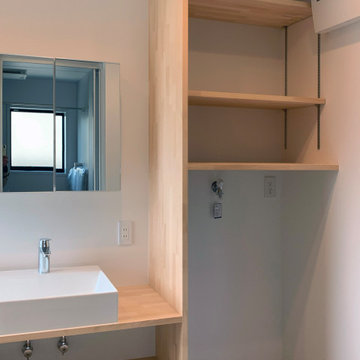
Idées déco pour une buanderie moderne avec un évier posé, un placard sans porte, un mur blanc, sol en stratifié, un sol gris, un plafond en papier peint et du papier peint.
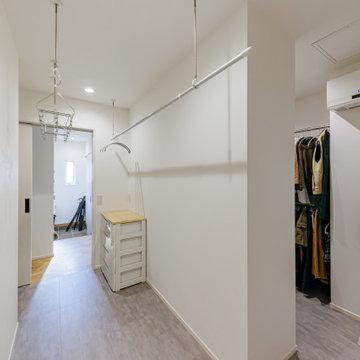
家事効率を考え、キッチン→主寝室→ランドリールーム→ファミリークロークが繋がった動線に。
Idée de décoration pour une buanderie minimaliste de taille moyenne avec un plafond en papier peint et du papier peint.
Idée de décoration pour une buanderie minimaliste de taille moyenne avec un plafond en papier peint et du papier peint.
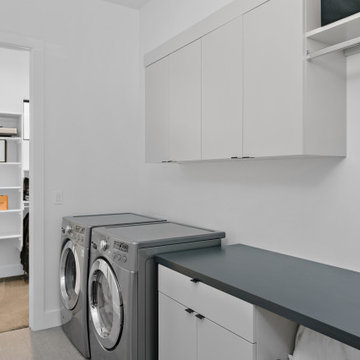
This is a neatly organized laundry room that combines functionality with a clean, minimalist design. The room features front-loading washer and dryer units flanked by a practical countertop for sorting and folding clothes. Above the appliances, white flat-panel cabinetry provides ample storage space, maintaining a clutter-free environment. To the side, open shelving offers easy access to laundry essentials or additional storage boxes. The room is finished with a simple color scheme, featuring white walls that enhance the bright and airy feel, complemented by a contrasting dark countertop that adds a touch of modern sophistication.
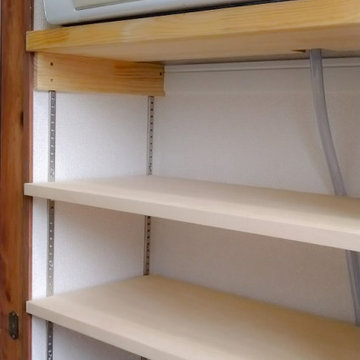
Réalisation d'une buanderie minimaliste de taille moyenne avec un mur blanc, un sol en contreplaqué, un sol marron, un plafond en papier peint et du papier peint.
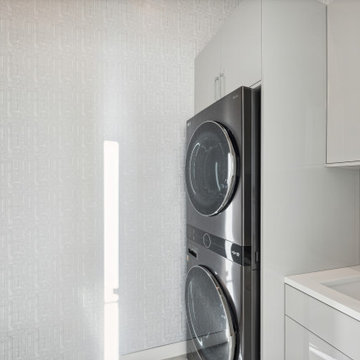
Idée de décoration pour une grande buanderie parallèle minimaliste dédiée avec un évier encastré, un placard à porte plane, des portes de placard grises, une crédence blanche, un mur blanc, des machines superposées, un plan de travail blanc et du papier peint.
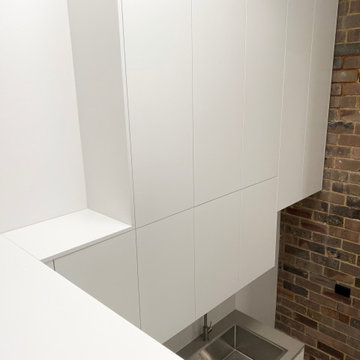
Not your usual laundry space! In the middle of the house where you look down into the laundry from the upper bedroom hallway. At least you can throw your dirty laundry straight into the machine from up there!
Clean lines, modern look, lots of storage and bench space!
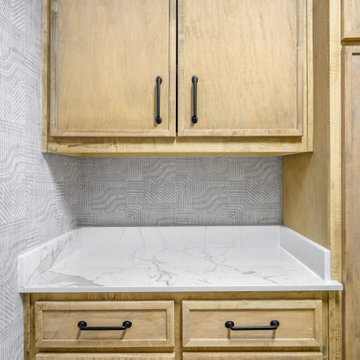
Réalisation d'une buanderie minimaliste en L et bois clair multi-usage et de taille moyenne avec un placard à porte shaker, un mur gris, un sol en carrelage de porcelaine, des machines superposées, un sol gris, un plan de travail blanc et du papier peint.
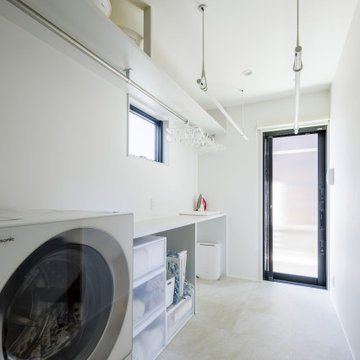
広いLDKとスキップフロアをご希望されていたO様
キッチンを中心として開放的にレイアウトした約30畳のLDK
大空間の中のアクセントとなっているダイニングテーブル一体のオーダーキッチン
家事動線を考慮した無駄のないゾーニング
キッチンから吹抜を介して会話ができるスキップフロアのスタディースペース
部屋のアクセントとして採用したウィリアムモリスの壁紙
SE構法だからなしえた大空間にオーダーのダイニングテーブル一体のキッチンを配置した「家族をつなぐスキップフロアのある家」が完成した。
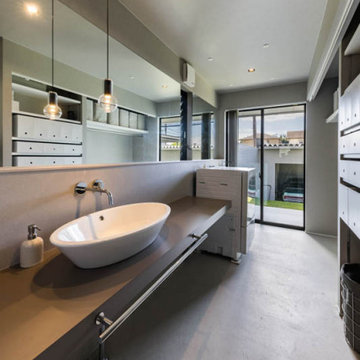
Inspiration pour une buanderie linéaire minimaliste dédiée et de taille moyenne avec un évier posé, un placard sans porte, des portes de placard grises, un mur gris, sol en béton ciré, un lave-linge séchant, un sol gris, un plan de travail gris, un plafond en papier peint et du papier peint.
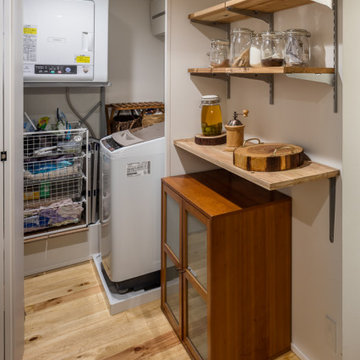
Exemple d'une petite buanderie linéaire moderne dédiée avec un mur blanc, un sol en bois brun, des machines côte à côte, un sol beige, un plafond en lambris de bois et du lambris de bois.
Idées déco de buanderies modernes avec différents habillages de murs
7