Idées déco de buanderies modernes avec placards
Trier par :
Budget
Trier par:Populaires du jour
141 - 160 sur 3 103 photos
1 sur 3
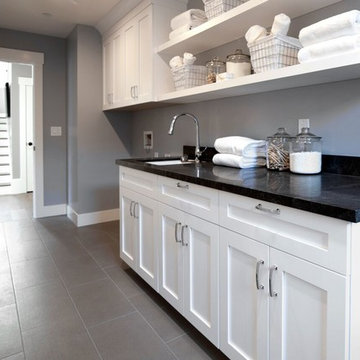
Spacious and functional laundry room with plenty of storage.
Idée de décoration pour une buanderie parallèle minimaliste avec un évier encastré, un placard à porte shaker, des portes de placard blanches, un plan de travail en granite, un mur gris, un sol en carrelage de porcelaine et des machines côte à côte.
Idée de décoration pour une buanderie parallèle minimaliste avec un évier encastré, un placard à porte shaker, des portes de placard blanches, un plan de travail en granite, un mur gris, un sol en carrelage de porcelaine et des machines côte à côte.
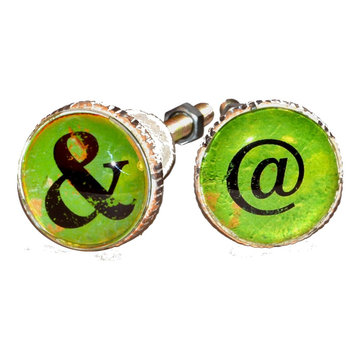
RETRO WHITEWASHED METAL KNOB – BLACK AND GREEN "@" SYMBOL
EE-112 B
$1.99/knob - CLEARANCE
Retro Whitewashed Metal Knob – Black and Green "@" Symbol artwork under glass inlay
Size: 1.25"
Artwork under smooth inlaid glass in retro iron
Hand-distressed whitewash (no 2 are identical)
Hardware included
Original design by Charleston Knob Company
Priced per knob, sold in set of 2
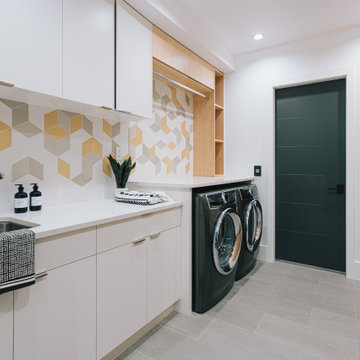
Clean lines and punches of colour were used for this functional laundry room. It has a customized dog shower.
Idées déco pour une buanderie parallèle moderne multi-usage et de taille moyenne avec un évier posé, un placard à porte plane, des portes de placard blanches, un plan de travail en granite, un mur blanc, un sol en carrelage de porcelaine, des machines dissimulées, un sol beige et un plan de travail blanc.
Idées déco pour une buanderie parallèle moderne multi-usage et de taille moyenne avec un évier posé, un placard à porte plane, des portes de placard blanches, un plan de travail en granite, un mur blanc, un sol en carrelage de porcelaine, des machines dissimulées, un sol beige et un plan de travail blanc.
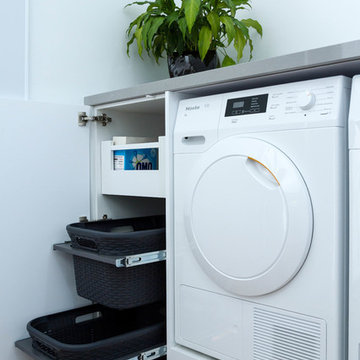
Designer: Daniel Stelzer; Photography by Yvonne Menegol
Cette image montre une buanderie minimaliste dédiée et de taille moyenne avec un placard à porte plane, des portes de placard blanches, un plan de travail en quartz modifié, un mur blanc, un sol en bois brun et des machines côte à côte.
Cette image montre une buanderie minimaliste dédiée et de taille moyenne avec un placard à porte plane, des portes de placard blanches, un plan de travail en quartz modifié, un mur blanc, un sol en bois brun et des machines côte à côte.
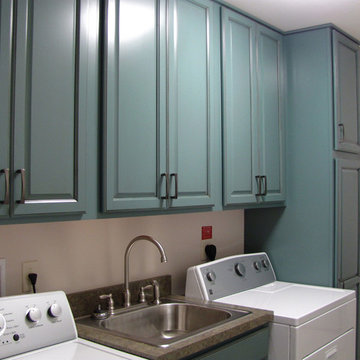
Exemple d'une petite buanderie linéaire moderne multi-usage avec un placard avec porte à panneau surélevé, un plan de travail en stratifié et des portes de placard bleues.
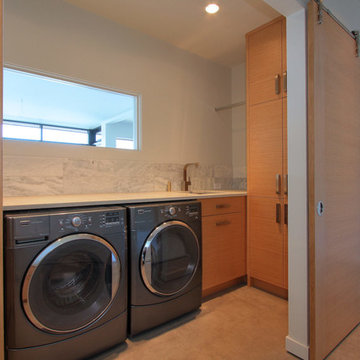
Water-view laundry. Feature window looks through upper living room to outdoors
Inspiration pour une petite buanderie linéaire minimaliste en bois brun dédiée avec un évier encastré, un placard à porte plane, un plan de travail en quartz modifié, un mur blanc, un sol en carrelage de porcelaine et des machines côte à côte.
Inspiration pour une petite buanderie linéaire minimaliste en bois brun dédiée avec un évier encastré, un placard à porte plane, un plan de travail en quartz modifié, un mur blanc, un sol en carrelage de porcelaine et des machines côte à côte.

Joseph Nance Photgraphy
Idées déco pour une très grande buanderie moderne en U dédiée avec un évier encastré, un placard à porte plane, un plan de travail en quartz modifié, une crédence blanche, une crédence en feuille de verre, un sol en carrelage de céramique, des portes de placard grises et des machines côte à côte.
Idées déco pour une très grande buanderie moderne en U dédiée avec un évier encastré, un placard à porte plane, un plan de travail en quartz modifié, une crédence blanche, une crédence en feuille de verre, un sol en carrelage de céramique, des portes de placard grises et des machines côte à côte.

This utility room (and WC) was created in a previously dead space. It included a new back door to the garden and lots of storage as well as more work surface and also a second sink. We continued the floor through. Glazed doors to the front and back of the house meant we could get light from all areas and access to all areas of the home.

Exemple d'une petite buanderie parallèle moderne avec un placard, un évier de ferme, un placard avec porte à panneau encastré, des portes de placard grises, un plan de travail en bois, un mur blanc, un sol en carrelage de céramique, des machines côte à côte, un sol beige et un plan de travail marron.

This two tone kitchen is so well matched.Light and bright with a warmth through out. Kitchen table matching worktops and the same timber wrapping the kitchen. Very modern touch with the handleless island.David Murphy photography
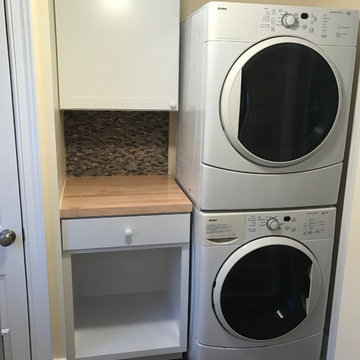
Shaker style base and wall cabinets were installed. A maple butcher block countertop was used and mosaic tiles sit in between it all. The base cabinet was altered to accept a laundry basket below and the pull out drawer is now a pull out flat top to fold clothing on. The cat door was cut into the closet door and now it's just a matter of time until the cat aces it!

Modern laundryroom matches the rest of the custom cabinetry in this fine home remodel. Grey countertop, slate tile flooring, stainless steel undermount laundry sink, and stacked Miele washer and dryer.

Utility room with washing machine and dryer behind bespoke shaker-style sliding doors. Porcelain tiled floor in black and white starburst design.
Cette image montre une buanderie linéaire minimaliste dédiée et de taille moyenne avec un placard à porte shaker, des portes de placard bleues, plan de travail en marbre, une crédence en carreau de porcelaine, un mur blanc, un sol en carrelage de porcelaine, des machines dissimulées, un sol noir et un plan de travail blanc.
Cette image montre une buanderie linéaire minimaliste dédiée et de taille moyenne avec un placard à porte shaker, des portes de placard bleues, plan de travail en marbre, une crédence en carreau de porcelaine, un mur blanc, un sol en carrelage de porcelaine, des machines dissimulées, un sol noir et un plan de travail blanc.
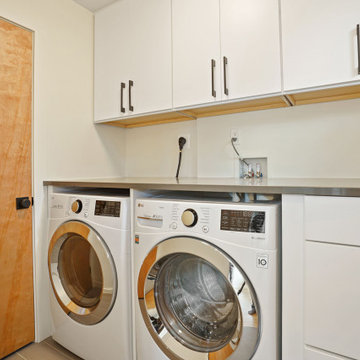
Laundry room with side-by-side washer dryer and white cabinets for storage
Exemple d'une petite buanderie linéaire moderne dédiée avec un placard à porte plane, des portes de placard blanches, un mur beige, un sol en carrelage de porcelaine, des machines côte à côte et un sol gris.
Exemple d'une petite buanderie linéaire moderne dédiée avec un placard à porte plane, des portes de placard blanches, un mur beige, un sol en carrelage de porcelaine, des machines côte à côte et un sol gris.
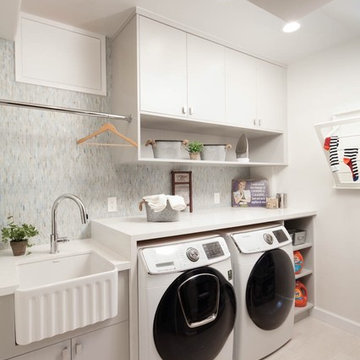
Baron Construction & Remodeling Co.
Mike Baron
Cette photo montre une buanderie moderne de taille moyenne avec un placard à porte plane, des portes de placard noires, un mur gris et un sol en carrelage de porcelaine.
Cette photo montre une buanderie moderne de taille moyenne avec un placard à porte plane, des portes de placard noires, un mur gris et un sol en carrelage de porcelaine.

A challenging brief to combine a space saving downstairs cloakroom with a utility room whilst providing a home for concealed stacked appliances, storage and a large under counter sink. The space needed to be pleasant for guests using the toilet, so a white sink was chosen, brushed brass fittings, a composite white worktop, herringbone wall tiles, patterned floor tiles and ample hidden storage for cleaning products. Finishing touches include the round hanging mirror, framed photographs and oak display shelf.
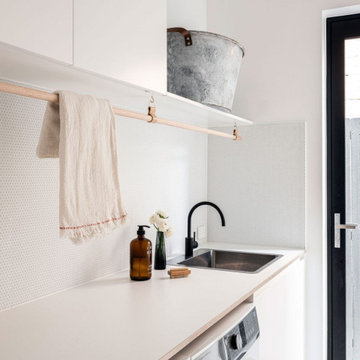
Laundry Renovation, Modern Laundry Renovation, Drying Bar, Open Shelving Laundry, Perth Laundry Renovations, Modern Laundry Renovations For Smaller Homes, Small Laundry Renovations Perth
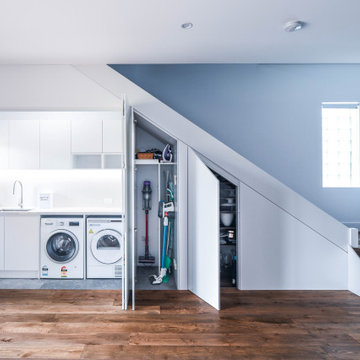
Inspiration pour une buanderie linéaire minimaliste dédiée et de taille moyenne avec un évier encastré, un placard à porte plane, des portes de placard blanches, un plan de travail en quartz modifié, une crédence blanche, une crédence en céramique, un mur blanc, un sol en bois brun, des machines côte à côte, un sol marron et un plan de travail blanc.

Idée de décoration pour une buanderie parallèle minimaliste dédiée et de taille moyenne avec un placard à porte plane, des portes de placard blanches, un mur blanc, un sol en vinyl, des machines côte à côte et un plan de travail gris.

Side Addition to Oak Hill Home
After living in their Oak Hill home for several years, they decided that they needed a larger, multi-functional laundry room, a side entrance and mudroom that suited their busy lifestyles.
A small powder room was a closet placed in the middle of the kitchen, while a tight laundry closet space overflowed into the kitchen.
After meeting with Michael Nash Custom Kitchens, plans were drawn for a side addition to the right elevation of the home. This modification filled in an open space at end of driveway which helped boost the front elevation of this home.
Covering it with matching brick facade made it appear as a seamless addition.
The side entrance allows kids easy access to mudroom, for hang clothes in new lockers and storing used clothes in new large laundry room. This new state of the art, 10 feet by 12 feet laundry room is wrapped up with upscale cabinetry and a quartzite counter top.
The garage entrance door was relocated into the new mudroom, with a large side closet allowing the old doorway to become a pantry for the kitchen, while the old powder room was converted into a walk-in pantry.
A new adjacent powder room covered in plank looking porcelain tile was furnished with embedded black toilet tanks. A wall mounted custom vanity covered with stunning one-piece concrete and sink top and inlay mirror in stone covered black wall with gorgeous surround lighting. Smart use of intense and bold color tones, help improve this amazing side addition.
Dark grey built-in lockers complementing slate finished in place stone floors created a continuous floor place with the adjacent kitchen flooring.
Now this family are getting to enjoy every bit of the added space which makes life easier for all.
Idées déco de buanderies modernes avec placards
8