Idées déco de buanderies modernes avec un placard à porte shaker
Trier par:Populaires du jour
101 - 120 sur 795 photos
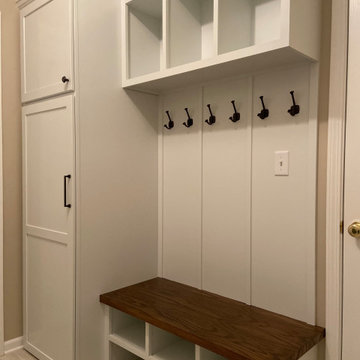
Built in Hall tree in the laundry room of our Blanchard Ln. Remodel
Idées déco pour une buanderie moderne de taille moyenne avec un placard à porte shaker, des portes de placard blanches, un mur beige, un sol en carrelage de porcelaine et un sol gris.
Idées déco pour une buanderie moderne de taille moyenne avec un placard à porte shaker, des portes de placard blanches, un mur beige, un sol en carrelage de porcelaine et un sol gris.

Exemple d'une buanderie moderne en L dédiée et de taille moyenne avec un placard à porte shaker, des portes de placard grises, un plan de travail en stéatite, un mur beige, sol en béton ciré, des machines côte à côte, un sol gris et plan de travail noir.

Mary Carol Fitzgerald
Idée de décoration pour une buanderie linéaire minimaliste dédiée et de taille moyenne avec un évier encastré, un placard à porte shaker, des portes de placard bleues, un plan de travail en quartz modifié, un mur bleu, sol en béton ciré, des machines côte à côte, un sol bleu et un plan de travail blanc.
Idée de décoration pour une buanderie linéaire minimaliste dédiée et de taille moyenne avec un évier encastré, un placard à porte shaker, des portes de placard bleues, un plan de travail en quartz modifié, un mur bleu, sol en béton ciré, des machines côte à côte, un sol bleu et un plan de travail blanc.
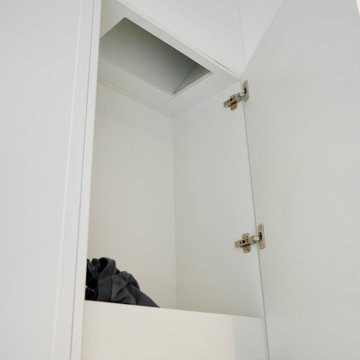
CURVES & TEXTURE
- Custom designed & manufactured 'white matte' cabinetry
- 20mm thick Caesarstone 'Snow' benchtop
- White gloss rectangle tiled, laid vertically
- LO & CO handles
- Recessed LED lighting
- Feature timber grain cupboard for laundry baskets
- Custom laundry chute
- Blum hardware
Sheree Bounassif, Kitchens by Emanuel
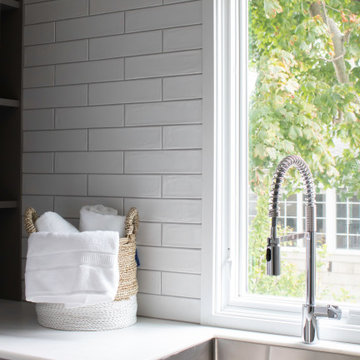
Aménagement d'une petite buanderie moderne en L dédiée avec un évier encastré, un placard à porte shaker, des portes de placard grises, une crédence blanche, une crédence en céramique, un mur blanc, un sol en carrelage de porcelaine, des machines côte à côte, un sol gris et un plan de travail blanc.
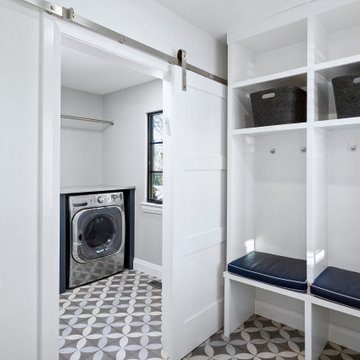
We gutted and renovated this entire modern Colonial home in Bala Cynwyd, PA. Introduced to the homeowners through the wife’s parents, we updated and expanded the home to create modern, clean spaces for the family. Highlights include converting the attic into completely new third floor bedrooms and a bathroom; a light and bright gray and white kitchen featuring a large island, white quartzite counters and Viking stove and range; a light and airy master bath with a walk-in shower and soaking tub; and a new exercise room in the basement.
Rudloff Custom Builders has won Best of Houzz for Customer Service in 2014, 2015 2016, 2017 and 2019. We also were voted Best of Design in 2016, 2017, 2018, and 2019, which only 2% of professionals receive. Rudloff Custom Builders has been featured on Houzz in their Kitchen of the Week, What to Know About Using Reclaimed Wood in the Kitchen as well as included in their Bathroom WorkBook article. We are a full service, certified remodeling company that covers all of the Philadelphia suburban area. This business, like most others, developed from a friendship of young entrepreneurs who wanted to make a difference in their clients’ lives, one household at a time. This relationship between partners is much more than a friendship. Edward and Stephen Rudloff are brothers who have renovated and built custom homes together paying close attention to detail. They are carpenters by trade and understand concept and execution. Rudloff Custom Builders will provide services for you with the highest level of professionalism, quality, detail, punctuality and craftsmanship, every step of the way along our journey together.
Specializing in residential construction allows us to connect with our clients early in the design phase to ensure that every detail is captured as you imagined. One stop shopping is essentially what you will receive with Rudloff Custom Builders from design of your project to the construction of your dreams, executed by on-site project managers and skilled craftsmen. Our concept: envision our client’s ideas and make them a reality. Our mission: CREATING LIFETIME RELATIONSHIPS BUILT ON TRUST AND INTEGRITY.
Photo Credit: Linda McManus Images
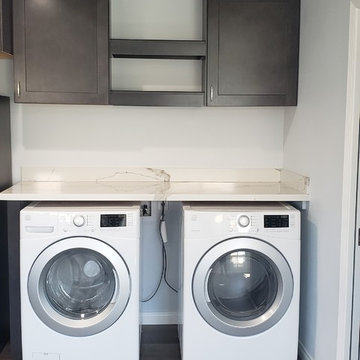
Idées déco pour une buanderie linéaire moderne multi-usage avec un placard à porte shaker, des portes de placard noires, un plan de travail en quartz, un mur bleu et des machines côte à côte.

Jonathan Edwards Media
Idée de décoration pour une grande buanderie minimaliste en L multi-usage avec un évier encastré, un placard à porte shaker, des portes de placard bleues, un plan de travail en quartz modifié, un mur blanc, un sol en carrelage de porcelaine, un lave-linge séchant, un sol blanc et un plan de travail blanc.
Idée de décoration pour une grande buanderie minimaliste en L multi-usage avec un évier encastré, un placard à porte shaker, des portes de placard bleues, un plan de travail en quartz modifié, un mur blanc, un sol en carrelage de porcelaine, un lave-linge séchant, un sol blanc et un plan de travail blanc.
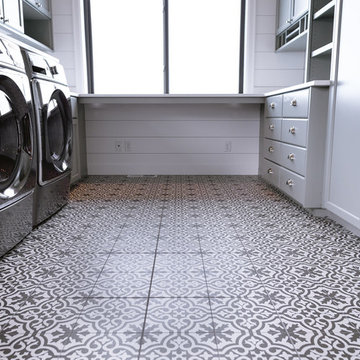
Aménagement d'une buanderie moderne de taille moyenne avec un placard à porte shaker, des portes de placard grises, un plan de travail en surface solide, un mur blanc, un sol en carrelage de céramique, des machines côte à côte et un sol multicolore.

Aménagement d'une petite buanderie parallèle moderne dédiée avec un évier de ferme, un placard à porte shaker, des portes de placard beiges, un plan de travail en bois, des machines côte à côte et un plan de travail marron.
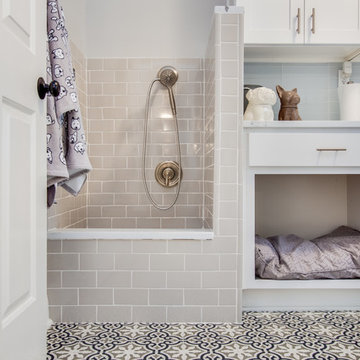
Laundry room/ Dog shower. Beautiful gray subway tile. White shaker cabinets and mosaics floors.
Aménagement d'une buanderie linéaire moderne de taille moyenne avec un placard, un placard à porte shaker, des portes de placard blanches, un plan de travail en quartz, un mur gris, un sol en carrelage de porcelaine, des machines superposées, un sol multicolore et un plan de travail blanc.
Aménagement d'une buanderie linéaire moderne de taille moyenne avec un placard, un placard à porte shaker, des portes de placard blanches, un plan de travail en quartz, un mur gris, un sol en carrelage de porcelaine, des machines superposées, un sol multicolore et un plan de travail blanc.
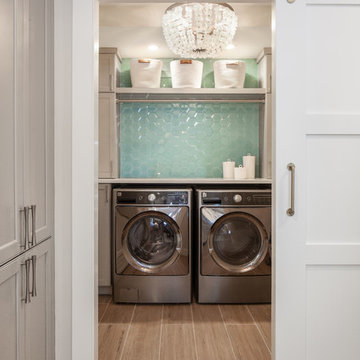
Exemple d'une petite buanderie linéaire moderne dédiée avec un placard à porte shaker, des portes de placard grises, un plan de travail en quartz modifié, un mur blanc, un sol en carrelage de porcelaine, des machines côte à côte, un sol marron et un plan de travail blanc.
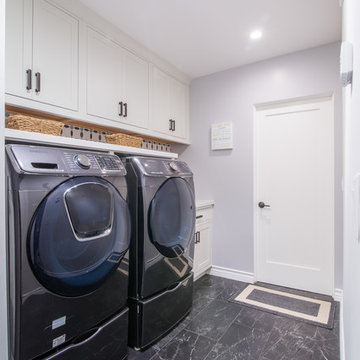
JL Interiors is a LA-based creative/diverse firm that specializes in residential interiors. JL Interiors empowers homeowners to design their dream home that they can be proud of! The design isn’t just about making things beautiful; it’s also about making things work beautifully. Contact us for a free consultation Hello@JLinteriors.design _ 310.390.6849_ www.JLinteriors.design

Cette photo montre une buanderie parallèle moderne dédiée et de taille moyenne avec un évier encastré, un placard à porte shaker, des portes de placard blanches, un plan de travail en quartz modifié, un mur blanc, un sol en carrelage de porcelaine, des machines côte à côte, un sol beige et un plan de travail gris.

Aménagement d'une grande buanderie parallèle moderne multi-usage avec un placard à porte shaker, un évier de ferme, des portes de placard grises, un plan de travail en quartz modifié, une crédence blanche, une crédence en quartz modifié, un mur blanc, parquet clair, des machines côte à côte et un plan de travail blanc.
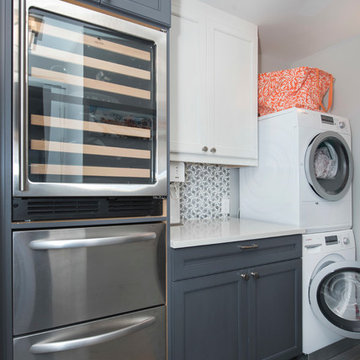
Complete Renovation
Cette photo montre une buanderie linéaire moderne multi-usage et de taille moyenne avec un placard à porte shaker, des portes de placard blanches, un plan de travail en surface solide, un mur blanc, un sol en carrelage de porcelaine, des machines superposées et un plan de travail blanc.
Cette photo montre une buanderie linéaire moderne multi-usage et de taille moyenne avec un placard à porte shaker, des portes de placard blanches, un plan de travail en surface solide, un mur blanc, un sol en carrelage de porcelaine, des machines superposées et un plan de travail blanc.
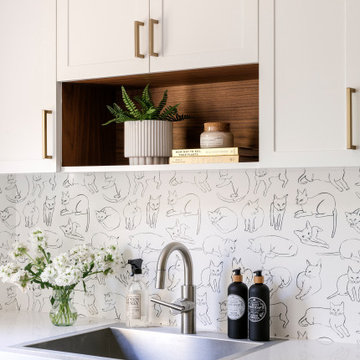
This home was a blend of modern and traditional, mixed finishes, classic subway tiles, and ceramic light fixtures. The kitchen was kept bright and airy with high-end appliances for the avid cook and homeschooling mother. As an animal loving family and owner of two furry creatures, we added a little whimsy with cat wallpaper in their laundry room.

Craft Room
Aménagement d'une buanderie moderne en U multi-usage avec un évier encastré, un placard à porte shaker, des portes de placards vertess, un plan de travail en granite, un mur beige, un sol en carrelage de porcelaine, des machines côte à côte, un sol marron et un plan de travail multicolore.
Aménagement d'une buanderie moderne en U multi-usage avec un évier encastré, un placard à porte shaker, des portes de placards vertess, un plan de travail en granite, un mur beige, un sol en carrelage de porcelaine, des machines côte à côte, un sol marron et un plan de travail multicolore.
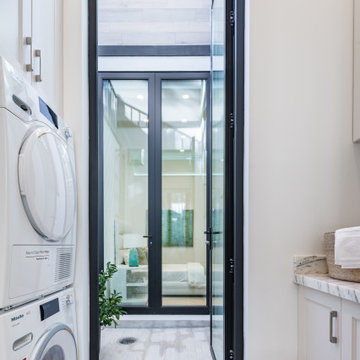
The laundry room is in the basement, and has access to a spacious below grade patio thanks to a massive floor to ceiling glass door. The counter top is marble, as well as the floor.

Melissa Oholendt
Inspiration pour une buanderie minimaliste dédiée avec un évier posé, un placard à porte shaker, des portes de placard blanches, un plan de travail en surface solide, un mur blanc et un plan de travail blanc.
Inspiration pour une buanderie minimaliste dédiée avec un évier posé, un placard à porte shaker, des portes de placard blanches, un plan de travail en surface solide, un mur blanc et un plan de travail blanc.
Idées déco de buanderies modernes avec un placard à porte shaker
6