Idées déco de buanderies modernes avec un placard à porte shaker
Trier par :
Budget
Trier par:Populaires du jour
61 - 80 sur 797 photos
1 sur 3
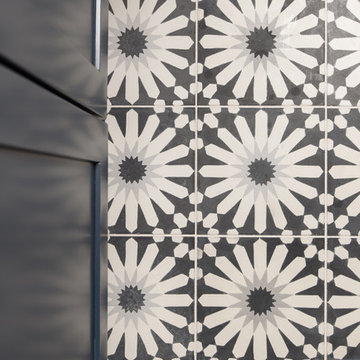
Mary Carol Fitzgerald
Exemple d'une buanderie linéaire moderne dédiée et de taille moyenne avec un évier encastré, un placard à porte shaker, des portes de placard bleues, un plan de travail en quartz modifié, un mur bleu, sol en béton ciré, des machines côte à côte, un sol bleu et un plan de travail blanc.
Exemple d'une buanderie linéaire moderne dédiée et de taille moyenne avec un évier encastré, un placard à porte shaker, des portes de placard bleues, un plan de travail en quartz modifié, un mur bleu, sol en béton ciré, des machines côte à côte, un sol bleu et un plan de travail blanc.
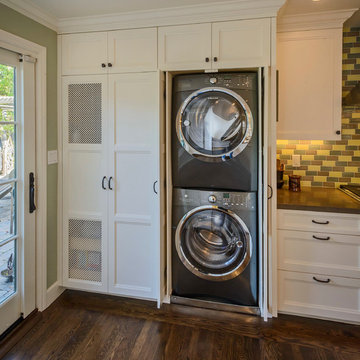
Washer, dryer, and drying rack with custom vent grills and retractable cabinet doors.
Cette image montre une buanderie minimaliste en U multi-usage avec un évier encastré, un placard à porte shaker, des portes de placard blanches, un plan de travail en quartz modifié, un sol en bois brun, des machines superposées et un mur vert.
Cette image montre une buanderie minimaliste en U multi-usage avec un évier encastré, un placard à porte shaker, des portes de placard blanches, un plan de travail en quartz modifié, un sol en bois brun, des machines superposées et un mur vert.

Aménagement d'une buanderie moderne de taille moyenne avec un placard, un évier posé, un placard à porte shaker, des portes de placard blanches, un plan de travail en béton, une crédence bleue, une crédence en carreau de porcelaine, un mur beige, sol en béton ciré, des machines côte à côte, un sol marron et un plan de travail blanc.
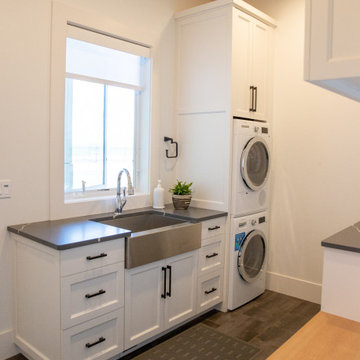
Laundry
Idées déco pour une petite buanderie moderne avec un évier de ferme, un placard à porte shaker, des portes de placard blanches, un plan de travail en quartz modifié, un mur blanc, un sol en carrelage de céramique, des machines superposées, un sol gris et un plan de travail gris.
Idées déco pour une petite buanderie moderne avec un évier de ferme, un placard à porte shaker, des portes de placard blanches, un plan de travail en quartz modifié, un mur blanc, un sol en carrelage de céramique, des machines superposées, un sol gris et un plan de travail gris.
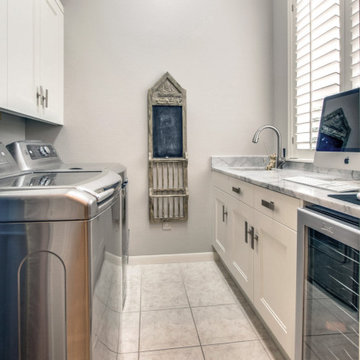
We feel a waterfall of emotion when we enter this monochromatic kitchen. The focus of this remodel was to update the clean lines and maintain the modern style. This was accomplished through the use of a bright white shaker style cabinet with a contemporary 2 step style and built-in appliances. The client expressed that organization and functionality of their cabinet interiors was a priority for them so we incorporated utensil, drawer and corner storage solutions that transfer their items with the slightest pull. A waterfall edge on the peninsula counter top shows off the beautiful marble stone and creates a feature unique to this kitchen.
Please note that phase I, the kitchen, was completed while Kay was employed by Redstone Kitchens. She served as the project manager and oversaw all aspects of kitchen design planning, cabinetry procurement, and material/fixture selection. Photos by Barrett Woodward of Showcase Photographers
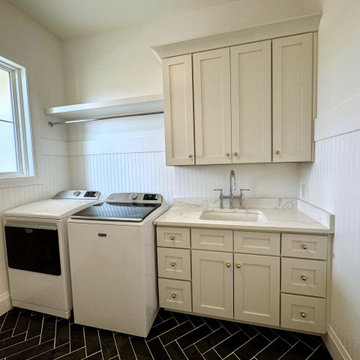
Cette image montre une buanderie minimaliste dédiée et de taille moyenne avec un évier intégré, un placard à porte shaker, des portes de placard blanches, plan de travail en marbre, une crédence blanche, un mur blanc, des machines côte à côte et un plan de travail blanc.
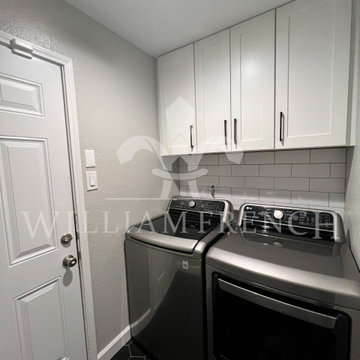
Aménagement d'une petite buanderie linéaire moderne dédiée avec un placard à porte shaker, des portes de placard blanches, une crédence blanche, une crédence en carrelage métro, un mur gris, un sol en carrelage de porcelaine, des machines côte à côte et un sol noir.
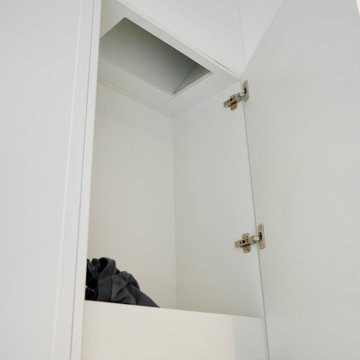
CURVES & TEXTURE
- Custom designed & manufactured 'white matte' cabinetry
- 20mm thick Caesarstone 'Snow' benchtop
- White gloss rectangle tiled, laid vertically
- LO & CO handles
- Recessed LED lighting
- Feature timber grain cupboard for laundry baskets
- Custom laundry chute
- Blum hardware
Sheree Bounassif, Kitchens by Emanuel

after
Aménagement d'une buanderie moderne en U multi-usage et de taille moyenne avec un évier de ferme, un placard à porte shaker, des portes de placard grises, un plan de travail en bois, un mur gris, sol en béton ciré, des machines côte à côte, un sol gris et un plan de travail marron.
Aménagement d'une buanderie moderne en U multi-usage et de taille moyenne avec un évier de ferme, un placard à porte shaker, des portes de placard grises, un plan de travail en bois, un mur gris, sol en béton ciré, des machines côte à côte, un sol gris et un plan de travail marron.

Réalisation d'une buanderie minimaliste en U multi-usage et de taille moyenne avec un évier utilitaire, un placard à porte shaker, des portes de placard blanches, un mur blanc, un sol en vinyl, des machines côte à côte et plan de travail noir.
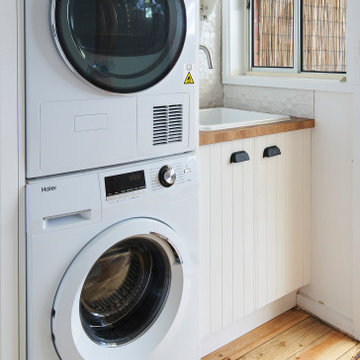
The laundry space is separate to the kitchen and had a very old water tank taking up most of the space. We removed this a place an instant hot water system outside that is also 6 star rated.
This allowed for extra storage space and a broom cupboard.
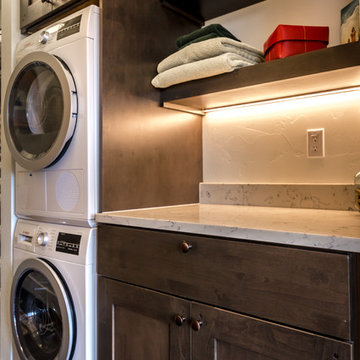
Builder | Middle Park Construction
Photography | Jon Kohlwey
Designer | Tara Bender
Starmark Cabinetry
Aménagement d'une petite buanderie linéaire moderne en bois foncé dédiée avec un placard à porte shaker, un plan de travail en quartz modifié, un mur blanc, sol en stratifié, des machines superposées, un sol marron et un plan de travail blanc.
Aménagement d'une petite buanderie linéaire moderne en bois foncé dédiée avec un placard à porte shaker, un plan de travail en quartz modifié, un mur blanc, sol en stratifié, des machines superposées, un sol marron et un plan de travail blanc.
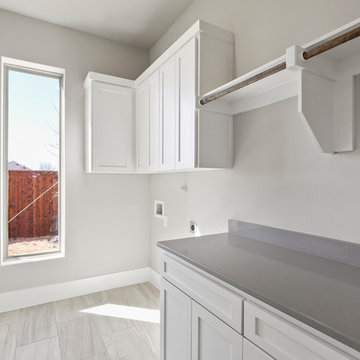
Inspiration pour une buanderie parallèle minimaliste dédiée et de taille moyenne avec un évier encastré, un placard à porte shaker, des portes de placard blanches, un plan de travail en quartz modifié, un mur gris, un sol en carrelage de céramique, des machines côte à côte, un sol gris et un plan de travail gris.
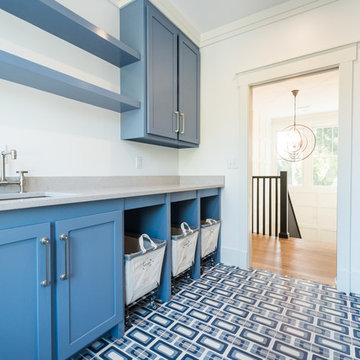
Idée de décoration pour une grande buanderie parallèle minimaliste dédiée avec un évier encastré, un placard à porte shaker, des portes de placard bleues, un plan de travail en quartz modifié, un mur blanc, des machines côte à côte et un sol multicolore.

This dark, dreary kitchen was large, but not being used well. The family of 7 had outgrown the limited storage and experienced traffic bottlenecks when in the kitchen together. A bright, cheerful and more functional kitchen was desired, as well as a new pantry space.
We gutted the kitchen and closed off the landing through the door to the garage to create a new pantry. A frosted glass pocket door eliminates door swing issues. In the pantry, a small access door opens to the garage so groceries can be loaded easily. Grey wood-look tile was laid everywhere.
We replaced the small window and added a 6’x4’ window, instantly adding tons of natural light. A modern motorized sheer roller shade helps control early morning glare. Three free-floating shelves are to the right of the window for favorite décor and collectables.
White, ceiling-height cabinets surround the room. The full-overlay doors keep the look seamless. Double dishwashers, double ovens and a double refrigerator are essentials for this busy, large family. An induction cooktop was chosen for energy efficiency, child safety, and reliability in cooking. An appliance garage and a mixer lift house the much-used small appliances.
An ice maker and beverage center were added to the side wall cabinet bank. The microwave and TV are hidden but have easy access.
The inspiration for the room was an exclusive glass mosaic tile. The large island is a glossy classic blue. White quartz countertops feature small flecks of silver. Plus, the stainless metal accent was even added to the toe kick!
Upper cabinet, under-cabinet and pendant ambient lighting, all on dimmers, was added and every light (even ceiling lights) is LED for energy efficiency.
White-on-white modern counter stools are easy to clean. Plus, throughout the room, strategically placed USB outlets give tidy charging options.
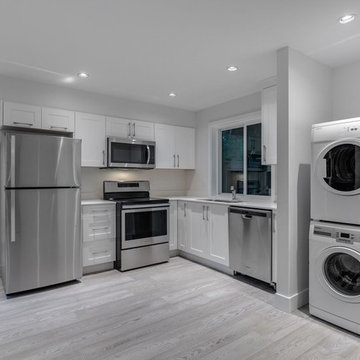
Two bedroom self contained guest suite.
Exemple d'une très grande buanderie moderne en L dédiée avec un évier encastré, un placard à porte shaker, des portes de placard blanches, un plan de travail en quartz modifié, un mur blanc, parquet clair, des machines superposées, un sol gris et un plan de travail blanc.
Exemple d'une très grande buanderie moderne en L dédiée avec un évier encastré, un placard à porte shaker, des portes de placard blanches, un plan de travail en quartz modifié, un mur blanc, parquet clair, des machines superposées, un sol gris et un plan de travail blanc.
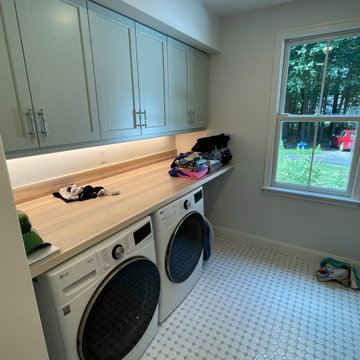
Concord, MA laundry room makeover including storage, folding area, dog shower and tile flooring for easy cleaning.
Idée de décoration pour une buanderie minimaliste multi-usage et de taille moyenne avec un placard à porte shaker, des portes de placards vertess, un plan de travail en bois, un mur blanc, un sol en carrelage de céramique, des machines côte à côte, un sol gris et un plan de travail marron.
Idée de décoration pour une buanderie minimaliste multi-usage et de taille moyenne avec un placard à porte shaker, des portes de placards vertess, un plan de travail en bois, un mur blanc, un sol en carrelage de céramique, des machines côte à côte, un sol gris et un plan de travail marron.
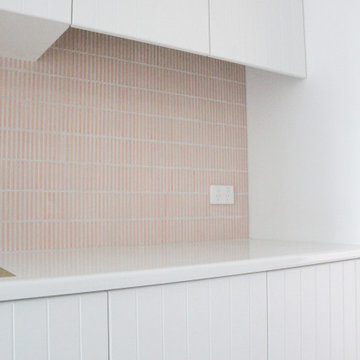
Pink Splashback, Laundry Renovations Perth, Hampton Style Laundry, Hampton Laundry, Diamon Tiles
Réalisation d'une buanderie linéaire minimaliste dédiée et de taille moyenne avec un évier posé, un placard à porte shaker, des portes de placard blanches, un plan de travail en quartz modifié, une crédence rose, une crédence en mosaïque, un mur blanc, un sol en carrelage de porcelaine, des machines superposées, un sol blanc et un plan de travail blanc.
Réalisation d'une buanderie linéaire minimaliste dédiée et de taille moyenne avec un évier posé, un placard à porte shaker, des portes de placard blanches, un plan de travail en quartz modifié, une crédence rose, une crédence en mosaïque, un mur blanc, un sol en carrelage de porcelaine, des machines superposées, un sol blanc et un plan de travail blanc.

Christopher Davison, AIA
Cette image montre une grande buanderie parallèle minimaliste multi-usage avec un évier utilitaire, un placard à porte shaker, des portes de placard blanches, un plan de travail en quartz modifié, des machines côte à côte et un mur marron.
Cette image montre une grande buanderie parallèle minimaliste multi-usage avec un évier utilitaire, un placard à porte shaker, des portes de placard blanches, un plan de travail en quartz modifié, des machines côte à côte et un mur marron.

Cette image montre une buanderie minimaliste en U multi-usage et de taille moyenne avec un évier encastré, un placard à porte shaker, des portes de placard noires, un plan de travail en granite, un mur beige, parquet clair, des machines côte à côte et un sol marron.
Idées déco de buanderies modernes avec un placard à porte shaker
4