Idées déco de buanderies rétro avec un placard à porte shaker
Trier par :
Budget
Trier par:Populaires du jour
1 - 20 sur 119 photos
1 sur 3

Samantha Goh
Cette photo montre une petite buanderie parallèle rétro avec un placard, un placard à porte shaker, un mur blanc, un sol en calcaire, des machines superposées, un sol beige, des portes de placard grises et un plan de travail en bois.
Cette photo montre une petite buanderie parallèle rétro avec un placard, un placard à porte shaker, un mur blanc, un sol en calcaire, des machines superposées, un sol beige, des portes de placard grises et un plan de travail en bois.

This full house of a family of six called for a room designated just for laundry.
Réalisation d'une petite buanderie vintage en L dédiée avec un placard à porte shaker, des portes de placard blanches, un plan de travail en quartz modifié, une crédence blanche, une crédence en carrelage métro, un mur blanc, un sol en carrelage de porcelaine, des machines superposées, un sol noir et un plan de travail blanc.
Réalisation d'une petite buanderie vintage en L dédiée avec un placard à porte shaker, des portes de placard blanches, un plan de travail en quartz modifié, une crédence blanche, une crédence en carrelage métro, un mur blanc, un sol en carrelage de porcelaine, des machines superposées, un sol noir et un plan de travail blanc.

Idée de décoration pour une grande buanderie parallèle vintage multi-usage avec un évier posé, un placard à porte shaker, des portes de placard grises, un plan de travail en quartz modifié, une crédence en quartz modifié, un mur blanc, sol en béton ciré, des machines superposées et un sol gris.

Idées déco pour une grande buanderie rétro en U dédiée avec un évier encastré, un placard à porte shaker, des portes de placard blanches, un plan de travail en quartz modifié, une crédence blanche, une crédence en céramique, un mur blanc, un sol en carrelage de céramique, des machines côte à côte, un sol beige et un plan de travail blanc.

Our Austin studio decided to go bold with this project by ensuring that each space had a unique identity in the Mid-Century Modern style bathroom, butler's pantry, and mudroom. We covered the bathroom walls and flooring with stylish beige and yellow tile that was cleverly installed to look like two different patterns. The mint cabinet and pink vanity reflect the mid-century color palette. The stylish knobs and fittings add an extra splash of fun to the bathroom.
The butler's pantry is located right behind the kitchen and serves multiple functions like storage, a study area, and a bar. We went with a moody blue color for the cabinets and included a raw wood open shelf to give depth and warmth to the space. We went with some gorgeous artistic tiles that create a bold, intriguing look in the space.
In the mudroom, we used siding materials to create a shiplap effect to create warmth and texture – a homage to the classic Mid-Century Modern design. We used the same blue from the butler's pantry to create a cohesive effect. The large mint cabinets add a lighter touch to the space.
---
Project designed by the Atomic Ranch featured modern designers at Breathe Design Studio. From their Austin design studio, they serve an eclectic and accomplished nationwide clientele including in Palm Springs, LA, and the San Francisco Bay Area.
For more about Breathe Design Studio, see here: https://www.breathedesignstudio.com/
To learn more about this project, see here: https://www.breathedesignstudio.com/-atomic-ranch-1
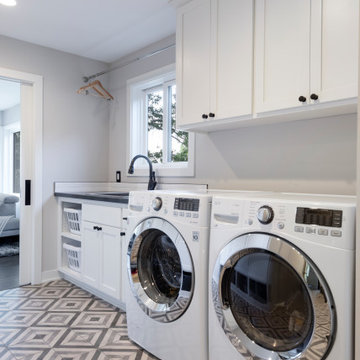
Cette image montre une buanderie linéaire vintage dédiée et de taille moyenne avec un évier posé, un placard à porte shaker, des portes de placard blanches, un plan de travail en quartz, un mur gris, un sol en carrelage de porcelaine, des machines côte à côte et un plan de travail gris.
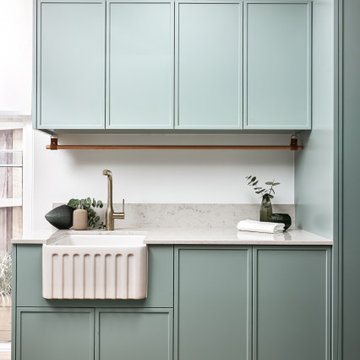
Cette image montre une buanderie vintage en L multi-usage et de taille moyenne avec un évier de ferme, un placard à porte shaker, des portes de placard bleues, un plan de travail en quartz modifié, un mur blanc, un sol en carrelage de céramique, des machines superposées, un sol marron et un plan de travail blanc.

This home underwent a massive renovation. Walls were removed, some replaced with stunning archways.
A mid-century modern vibe took over, inspiring the white oak floos, white and oak cabinetry throughout, terrazzo tiles and overall vibe.
Our whimiscal side, wanting to pay homage to the clients meditteranean roots, and their desire to entertain as much as possible, found amazing vintage-style tiles to incorporate into the laundry room along with a terrazzo floor tile.
The living room boasts built-ins, a huge porcelain slab that echos beach/ocean views and artwork that establishes the client's love of beach moments.
A dining room focussed on dinner parties includes an innovative wine storage wall, two hidden wine fridges and enough open cabinetry to display their growing collection of glasses. To enhance the space, a stunning blue grasscloth wallpaper anchors the wine rack, and the stunning gold bulbous chandelier glows in the space.
Custom dining chairs and an expansive table provide plenty of seating in this room.
The primary bathroom echoes all of the above. Watery vibes on the large format accent tiles, oak cabinetry and a calm, relaxed environment are perfect for this luxe space.

Exemple d'une buanderie parallèle rétro multi-usage et de taille moyenne avec un évier encastré, un placard à porte shaker, des portes de placard grises, plan de travail en marbre, un mur blanc, sol en béton ciré, des machines dissimulées, un sol gris et un plan de travail blanc.
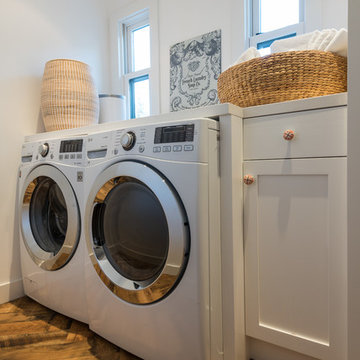
Aménagement d'une buanderie rétro multi-usage et de taille moyenne avec un placard à porte shaker, des portes de placard blanches, un mur blanc, un sol en bois brun, des machines côte à côte et un sol marron.
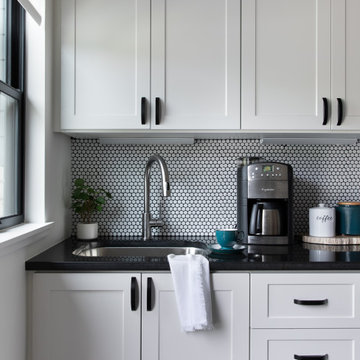
Idée de décoration pour une buanderie vintage multi-usage avec un placard à porte shaker et des portes de placard blanches.
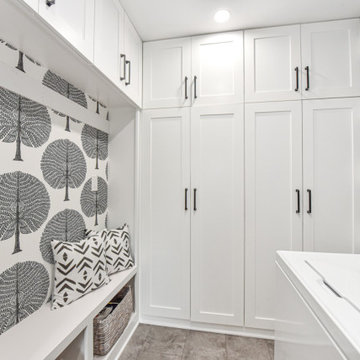
We wanted to add some fun and utility to this space, We created a mudroom/laundry area that makes you happy with this stunning wallpaper and black matte accents

Mudroom Black custom-made storage on either side as you walk in from the Garage to the Entry of the home.
Exemple d'une grande buanderie rétro avec un placard à porte shaker et des portes de placard noires.
Exemple d'une grande buanderie rétro avec un placard à porte shaker et des portes de placard noires.
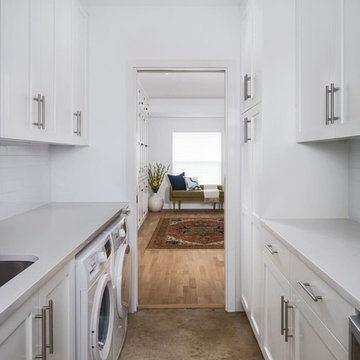
The new laundry layout features built in compact washer/dryer and painted shaker cabinetry.
Réalisation d'une buanderie parallèle vintage dédiée et de taille moyenne avec un évier encastré, un placard à porte shaker, des portes de placard blanches, un plan de travail en quartz modifié, un mur blanc, sol en béton ciré et des machines côte à côte.
Réalisation d'une buanderie parallèle vintage dédiée et de taille moyenne avec un évier encastré, un placard à porte shaker, des portes de placard blanches, un plan de travail en quartz modifié, un mur blanc, sol en béton ciré et des machines côte à côte.

Vintage architecture meets modern-day charm with this Mission Style home in the Del Ida Historic District, only two blocks from downtown Delray Beach. The exterior features intricate details such as the stucco coated adobe architecture, a clay barrel roof and a warm oak paver driveway. Once inside this 3,515 square foot home, the intricate design and detail are evident with dark wood floors, shaker style cabinetry, a Estatuario Silk Neolith countertop & waterfall edge island. The remarkable downstairs Master Wing is complete with wood grain cabinetry & Pompeii Quartz Calacatta Supreme countertops, a 6′ freestanding tub & frameless shower. The Kitchen and Great Room are seamlessly integrated with luxurious Coffered ceilings, wood beams, and large sliders leading out to the pool and patio.
Robert Stevens Photography
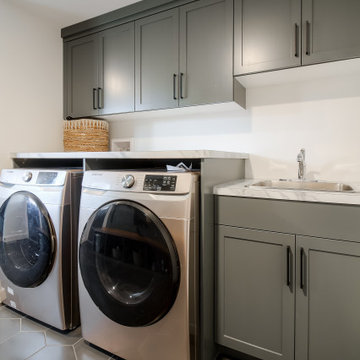
Aménagement d'une buanderie parallèle rétro multi-usage et de taille moyenne avec un évier posé, un placard à porte shaker, des portes de placards vertess, un plan de travail en quartz, un mur blanc, un sol en carrelage de céramique, des machines côte à côte, un sol gris et un plan de travail blanc.
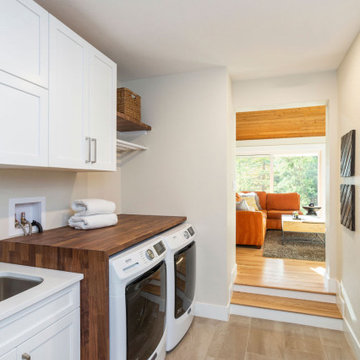
Exemple d'une buanderie linéaire rétro multi-usage et de taille moyenne avec un évier encastré, un placard à porte shaker, des portes de placard blanches, un plan de travail en quartz modifié, un mur blanc, un sol en carrelage de porcelaine, des machines côte à côte, un sol beige et un plan de travail blanc.
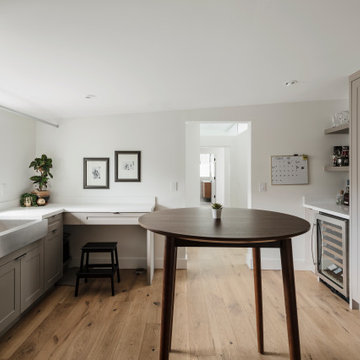
Inspiration pour une buanderie vintage en U multi-usage avec un évier de ferme, un placard à porte shaker, des portes de placard grises, un plan de travail en quartz modifié, un mur blanc, un sol en bois brun et un plan de travail blanc.

Samantha Goh
Inspiration pour une petite buanderie vintage avec un placard à porte shaker, un plan de travail en quartz modifié, un mur blanc, un sol en calcaire, des machines superposées, un sol noir et des portes de placard grises.
Inspiration pour une petite buanderie vintage avec un placard à porte shaker, un plan de travail en quartz modifié, un mur blanc, un sol en calcaire, des machines superposées, un sol noir et des portes de placard grises.
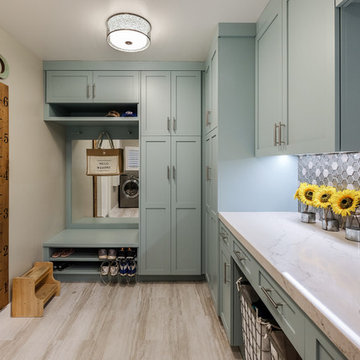
Original 1953 mid century custom home was renovated with minimal wall removals in order to maintain the original charm of this home. Several features and finishes were kept or restored from the original finish of the house. The new products and finishes were chosen to emphasize the original custom decor and architecture. Design, Build, and most of all, Enjoy!
Idées déco de buanderies rétro avec un placard à porte shaker
1