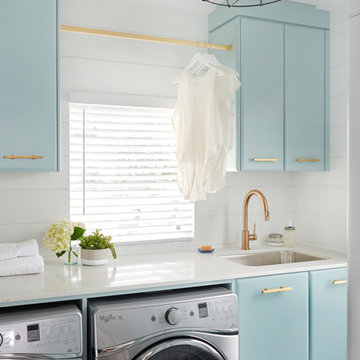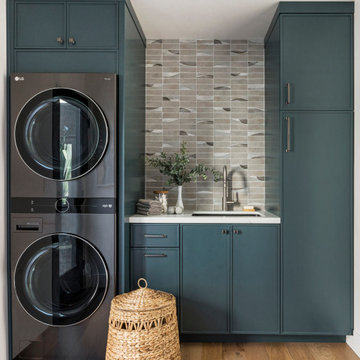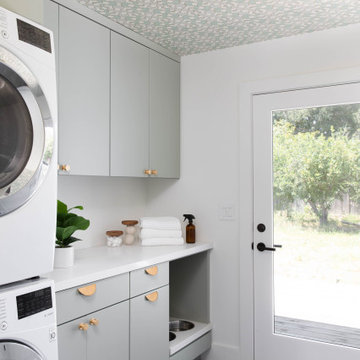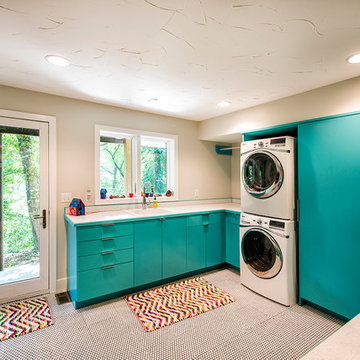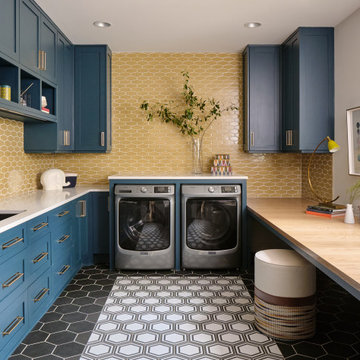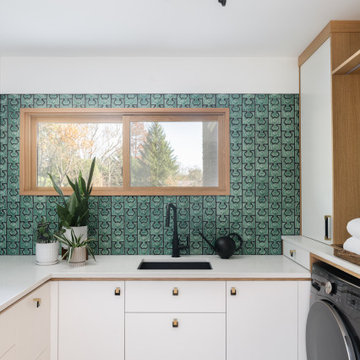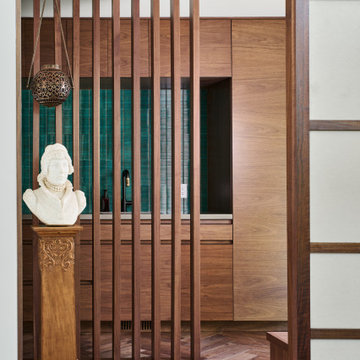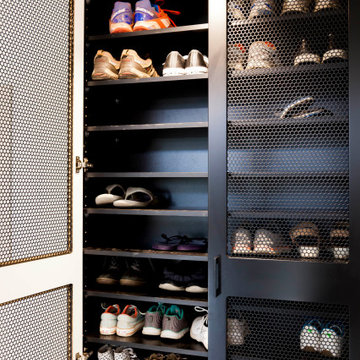Idées déco de buanderies rétro
Trier par :
Budget
Trier par:Populaires du jour
1 - 20 sur 1 465 photos
1 sur 2

Exemple d'une buanderie rétro en bois clair multi-usage avec un évier 1 bac, un placard à porte plane, un mur multicolore, parquet clair, des machines côte à côte, un sol beige et un plan de travail blanc.

Juliana Franco
Idées déco pour une buanderie linéaire rétro dédiée et de taille moyenne avec un placard à porte plane, un plan de travail en surface solide, un mur blanc, un sol en carrelage de porcelaine, des machines superposées, un sol gris et des portes de placards vertess.
Idées déco pour une buanderie linéaire rétro dédiée et de taille moyenne avec un placard à porte plane, un plan de travail en surface solide, un mur blanc, un sol en carrelage de porcelaine, des machines superposées, un sol gris et des portes de placards vertess.
Trouvez le bon professionnel près de chez vous
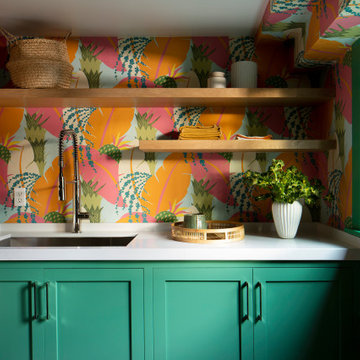
Located in San Rafael's sunny Dominican neighborhood, this East Coast-style brown shingle needed an infusion of color and pattern for a young family. Against the white walls in the combined entry and living room, we mixed mid-century silhouettes with bold blue, orange, lemon, and magenta shades. The living area segues to the dining room, which features an abstract graphic patterned wall covering. Across the way, a bright open kitchen allows for ample food prep and dining space. Outside we painted the poolhouse ombre teal. On the interior, we echoed the same fun colors of the home.

Exemple d'une buanderie rétro en L et bois foncé dédiée et de taille moyenne avec un évier encastré, un placard à porte plane, un plan de travail en quartz, un mur blanc, un sol en carrelage de céramique, des machines côte à côte, un sol blanc, un plan de travail blanc et du papier peint.

The laundry room is added on to the original house. The cabinetry is custom designed with blue laminate doors. The floor tile is from WalkOn Tile in LA. Caesarstone countertops.
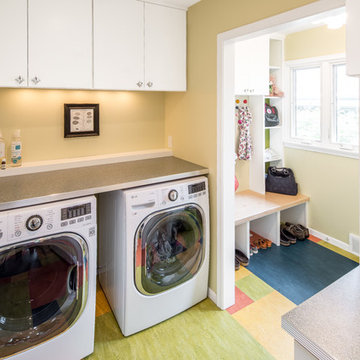
"Brandon Stengel - www.farmkidstudios.com”
Exemple d'une buanderie parallèle rétro de taille moyenne et multi-usage avec un placard à porte plane, des portes de placard blanches, un mur beige et des machines côte à côte.
Exemple d'une buanderie parallèle rétro de taille moyenne et multi-usage avec un placard à porte plane, des portes de placard blanches, un mur beige et des machines côte à côte.
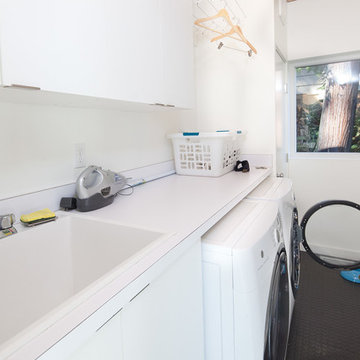
Surefield
Aménagement d'une buanderie parallèle rétro avec un évier posé, un placard à porte plane, des portes de placard blanches, un mur blanc, des machines côte à côte et un plan de travail blanc.
Aménagement d'une buanderie parallèle rétro avec un évier posé, un placard à porte plane, des portes de placard blanches, un mur blanc, des machines côte à côte et un plan de travail blanc.
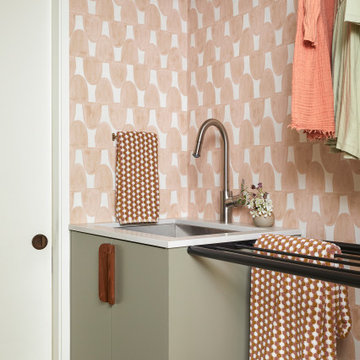
This 1960s home was in original condition and badly in need of some functional and cosmetic updates. We opened up the great room into an open concept space, converted the half bathroom downstairs into a full bath, and updated finishes all throughout with finishes that felt period-appropriate and reflective of the owner's Asian heritage.
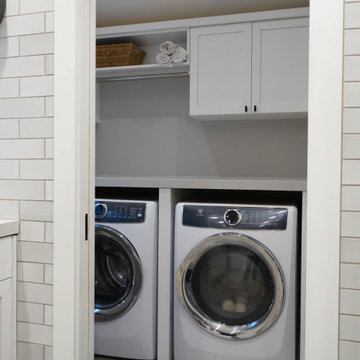
Cabinetry: Sollera Fine Cabinetry
Countertop: Caesarstone
This is a design-build project by Kitchen Inspiration Inc.
Inspiration pour une buanderie vintage en U de taille moyenne avec un évier 1 bac, un placard à porte shaker, des portes de placard blanches, un plan de travail en quartz modifié, une crédence blanche, une crédence en céramique, sol en béton ciré, un sol gris et un plan de travail gris.
Inspiration pour une buanderie vintage en U de taille moyenne avec un évier 1 bac, un placard à porte shaker, des portes de placard blanches, un plan de travail en quartz modifié, une crédence blanche, une crédence en céramique, sol en béton ciré, un sol gris et un plan de travail gris.

Samantha Goh
Cette photo montre une petite buanderie parallèle rétro avec un placard, un placard à porte shaker, un mur blanc, un sol en calcaire, des machines superposées, un sol beige, des portes de placard grises et un plan de travail en bois.
Cette photo montre une petite buanderie parallèle rétro avec un placard, un placard à porte shaker, un mur blanc, un sol en calcaire, des machines superposées, un sol beige, des portes de placard grises et un plan de travail en bois.

Cette photo montre une petite buanderie linéaire rétro dédiée avec un placard à porte plane, des portes de placard blanches, un mur blanc, des machines côte à côte, un sol noir et un plan de travail gris.
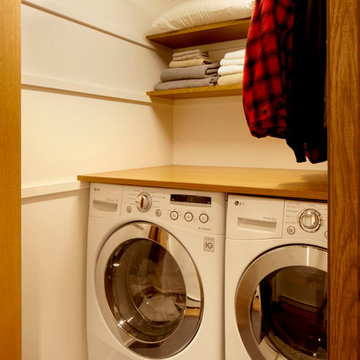
Idées déco pour une buanderie rétro avec un placard et des machines côte à côte.
Idées déco de buanderies rétro
1
