Idées déco de buanderies rétro avec un plan de travail en bois
Trier par :
Budget
Trier par:Populaires du jour
1 - 20 sur 40 photos
1 sur 3

Samantha Goh
Cette photo montre une petite buanderie parallèle rétro avec un placard, un placard à porte shaker, un mur blanc, un sol en calcaire, des machines superposées, un sol beige, des portes de placard grises et un plan de travail en bois.
Cette photo montre une petite buanderie parallèle rétro avec un placard, un placard à porte shaker, un mur blanc, un sol en calcaire, des machines superposées, un sol beige, des portes de placard grises et un plan de travail en bois.

Warm, light, and inviting with characteristic knot vinyl floors that bring a touch of wabi-sabi to every room. This rustic maple style is ideal for Japanese and Scandinavian-inspired spaces.
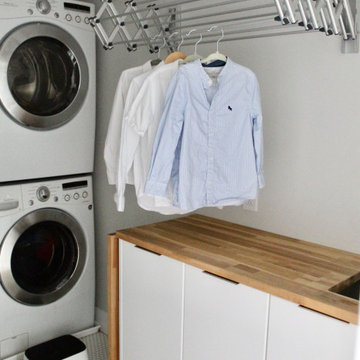
Inspiration pour une petite buanderie linéaire vintage dédiée avec un évier encastré, un placard à porte plane, des portes de placard blanches, un plan de travail en bois, un mur blanc, un sol en carrelage de céramique, des machines superposées, un sol gris et un plan de travail orange.

This Laundry room/ Mud room is a functional space. With walnut counter tops, frosted glass door and white walls this space is well balanced with the home.

The Chatsworth Residence was a complete renovation of a 1950's suburban Dallas ranch home. From the offset of this project, the owner intended for this to be a real estate investment property, and subsequently contracted David to develop a design design that would appeal to a broad rental market and to lead the renovation project.
The scope of the renovation to this residence included a semi-gut down to the studs, new roof, new HVAC system, new kitchen, new laundry area, and a full rehabilitation of the property. Maintaining a tight budget for the project, David worked with the owner to maintain a high level of craftsmanship and quality of work throughout the project.
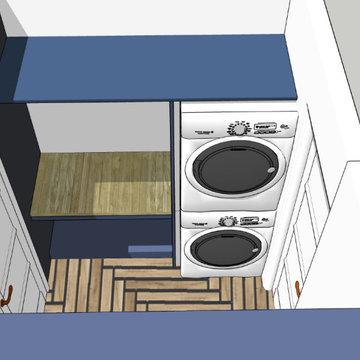
The client was looking to change the laundry room to make it less crowded and more functional.
Réalisation d'une petite buanderie parallèle vintage multi-usage avec un placard sans porte, des portes de placard bleues, un plan de travail en bois, un mur blanc et des machines superposées.
Réalisation d'une petite buanderie parallèle vintage multi-usage avec un placard sans porte, des portes de placard bleues, un plan de travail en bois, un mur blanc et des machines superposées.
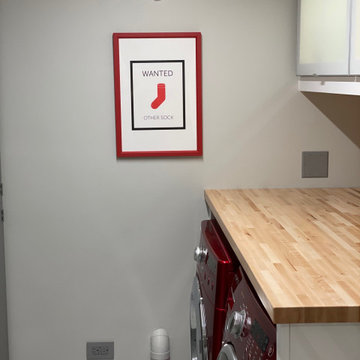
1960s laundry room renovation. Nurazzo tile floors. Reclaimed Chicago brick backsplash. Maple butcher-block counter. IKEA cabinets w/backlit glass. Focal Point linear Seem semi-recessed LED light. Salsbury lockers. 4-panel glass pocket door. Red washer/dryer combo for pop of color.
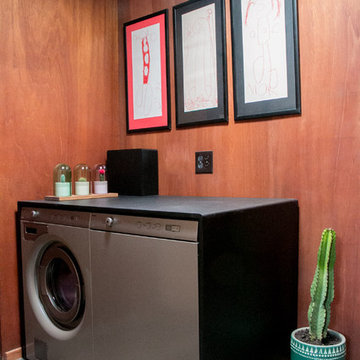
Exemple d'une buanderie rétro avec un plan de travail en bois, un mur marron, sol en béton ciré, des machines côte à côte et un sol gris.
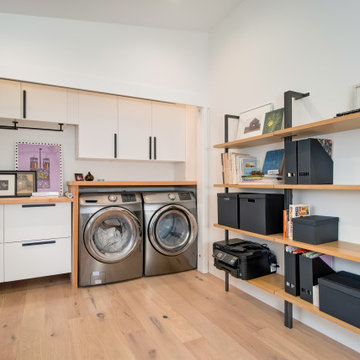
Cette image montre une buanderie parallèle vintage de taille moyenne avec un placard, un placard à porte plane, des portes de placard blanches, un plan de travail en bois, parquet clair et des machines dissimulées.
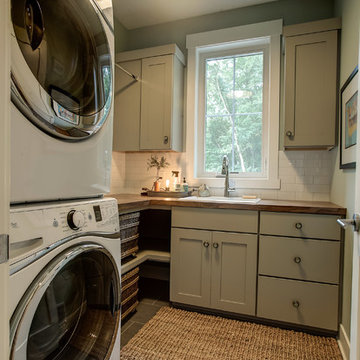
Réalisation d'une petite buanderie vintage en L dédiée avec un évier posé, un placard à porte shaker, des portes de placard beiges, un plan de travail en bois, un mur gris, des machines superposées et un sol beige.
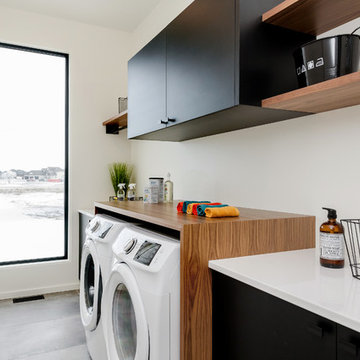
D&M Images
Idées déco pour une grande buanderie linéaire rétro multi-usage avec un placard à porte plane, des portes de placard noires, un sol en carrelage de céramique, des machines côte à côte, un sol gris, un plan de travail blanc et un plan de travail en bois.
Idées déco pour une grande buanderie linéaire rétro multi-usage avec un placard à porte plane, des portes de placard noires, un sol en carrelage de céramique, des machines côte à côte, un sol gris, un plan de travail blanc et un plan de travail en bois.
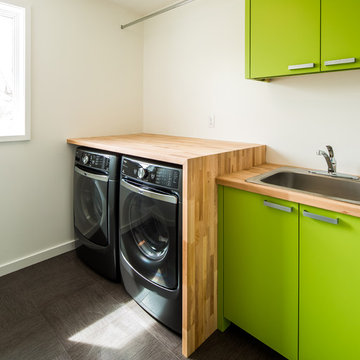
Farm Kid Studios
Exemple d'une petite buanderie linéaire rétro avec un évier posé, un placard à porte plane, des portes de placards vertess, un plan de travail en bois, un mur blanc et des machines côte à côte.
Exemple d'une petite buanderie linéaire rétro avec un évier posé, un placard à porte plane, des portes de placards vertess, un plan de travail en bois, un mur blanc et des machines côte à côte.
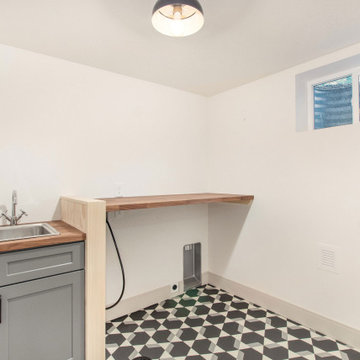
Inspiration pour une petite buanderie linéaire vintage dédiée avec un évier utilitaire, un placard à porte shaker, des portes de placard grises, un plan de travail en bois, un mur blanc, un sol en vinyl, des machines côte à côte, un sol multicolore et un plan de travail marron.
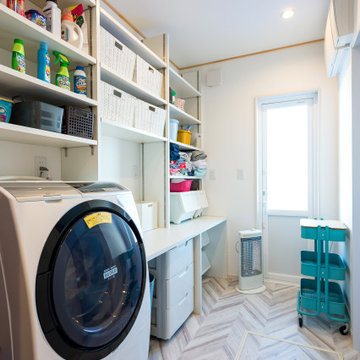
女性の憧れ「ランドリールーム」
勝手口を設けたことで、動線もバッチリ
造作の棚では、そのままアイロンがけが出来る設計
Inspiration pour une buanderie vintage dédiée avec un placard sans porte, des portes de placard blanches, un plan de travail en bois, un sol gris et un plan de travail blanc.
Inspiration pour une buanderie vintage dédiée avec un placard sans porte, des portes de placard blanches, un plan de travail en bois, un sol gris et un plan de travail blanc.
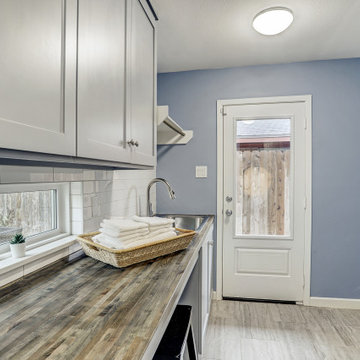
Aménagement d'une buanderie parallèle rétro dédiée avec un évier 1 bac, un placard à porte shaker, des portes de placard grises, un plan de travail en bois, un mur bleu, un sol en carrelage de porcelaine, des machines côte à côte et un sol gris.

Customized cabinetry is used in this drop zone area in the laundry/mudroom to accommodate a kimchi refrigerator. Design and construction by Meadowlark Design + Build in Ann Arbor, Michigan. Professional photography by Sean Carter.
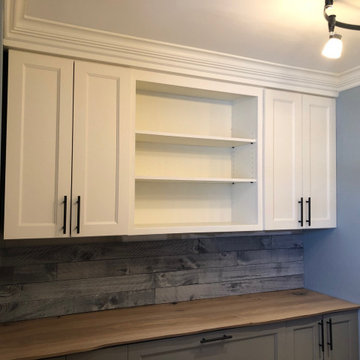
Réalisation d'une buanderie linéaire vintage dédiée et de taille moyenne avec un évier posé, un placard à porte plane, des portes de placard blanches, un plan de travail en bois, un mur gris, un sol en travertin, des machines côte à côte, un sol beige et un plan de travail multicolore.
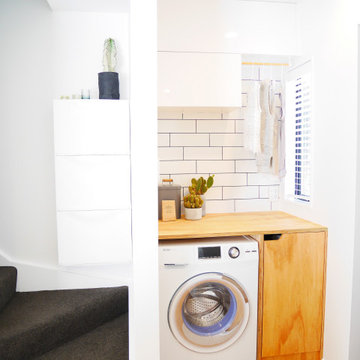
After
Aménagement d'une petite buanderie linéaire rétro avec un plan de travail en bois.
Aménagement d'une petite buanderie linéaire rétro avec un plan de travail en bois.
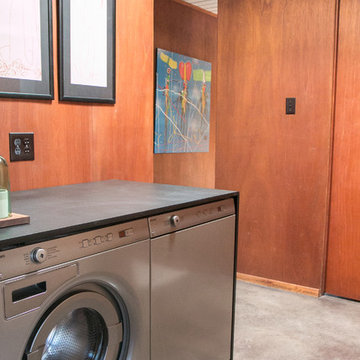
Aménagement d'une buanderie rétro avec un plan de travail en bois, un mur marron, sol en béton ciré, des machines côte à côte et un sol gris.
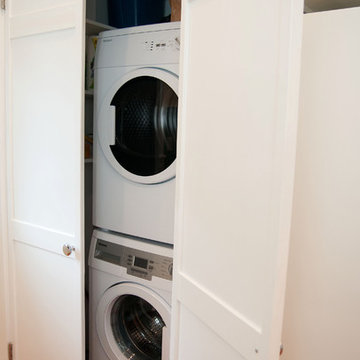
A laundry room off the kitchen provides extra storage and a stacked washer and dryer.
Réalisation d'une buanderie vintage en U de taille moyenne avec un évier de ferme, un placard à porte shaker, des portes de placard blanches, un plan de travail en bois, une crédence bleue, une crédence en carreau de verre et un sol en bois brun.
Réalisation d'une buanderie vintage en U de taille moyenne avec un évier de ferme, un placard à porte shaker, des portes de placard blanches, un plan de travail en bois, une crédence bleue, une crédence en carreau de verre et un sol en bois brun.
Idées déco de buanderies rétro avec un plan de travail en bois
1