Idées déco de buanderies rétro avec un plan de travail en bois
Trier par :
Budget
Trier par:Populaires du jour
21 - 40 sur 40 photos
1 sur 3
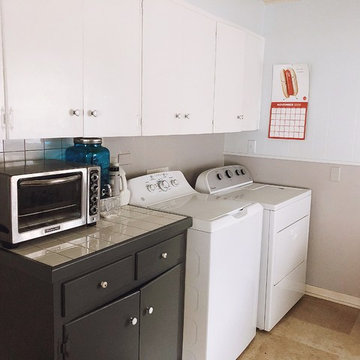
The cabinets once painted brown and did not close are now white on top and grey below (and close) creating a calm and inviting laundry space.
Laundry soap was added to the blue drink dispenser for an updated look.
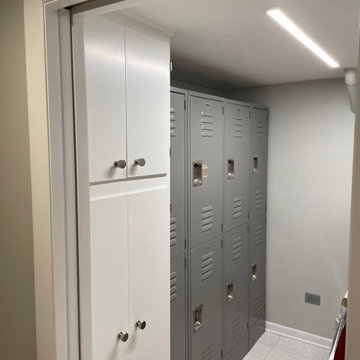
1960s laundry room renovation. Nurazzo tile floors. Reclaimed Chicago brick backsplash. Maple butcher-block counter. IKEA cabinets w/backlit glass. Focal Point linear Seem semi-recessed LED light. Salsbury lockers. 4-panel glass pocket door. Red washer/dryer combo for pop of color.
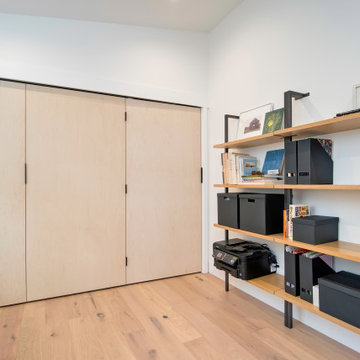
Cette photo montre une buanderie parallèle rétro de taille moyenne avec un placard, un placard à porte plane, des portes de placard blanches, un plan de travail en bois, parquet clair et des machines dissimulées.
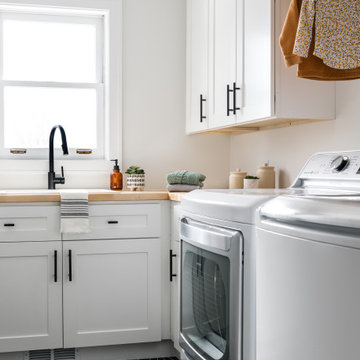
Geometric high contrast tile floor, white shaker cabinets, and butcher block countertops with black fixtures + hardware.
Photo by: Erin Konrath Photography
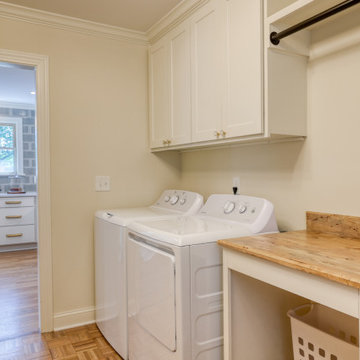
This room was originally the old dining area located right off the kitchen and front seating room of this 50s style ranch home. The homeowner wanted to move the laundry area from the garage into the house and this room seemed like the perfect spot for it as it is located next to the garage. By building a wall and moving the plumbing, we were able to make this laundry space larger than it would be for a house of this size.
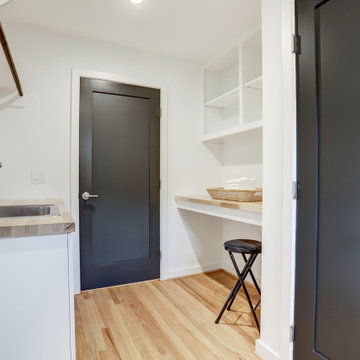
Full size Laundry with ample storage, work counter, sink and space for full size washer & dryer.
Aménagement d'une buanderie rétro avec un évier posé, un placard à porte plane, des portes de placard blanches, un plan de travail en bois et parquet clair.
Aménagement d'une buanderie rétro avec un évier posé, un placard à porte plane, des portes de placard blanches, un plan de travail en bois et parquet clair.
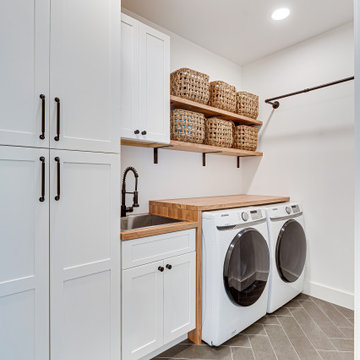
This laundry room boasts beautiful white beaded inset cabinets with light wood tops, providing ample storage space that is both functional and stylish. The room also features top-of-the-line washing machines and convenient organizing baskets, making laundry day a breeze. The floor is composed of sleek dark gray tiles, adding a touch of sophistication to the overall design.
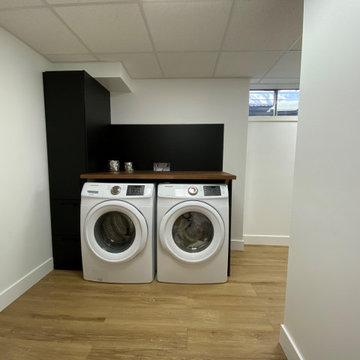
Aménagement d'une petite buanderie linéaire rétro multi-usage avec un placard à porte plane, des portes de placard noires, un plan de travail en bois, une crédence noire, une crédence en bois, un mur blanc, sol en stratifié, des machines côte à côte et un plan de travail marron.
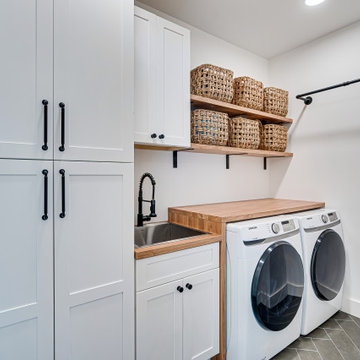
This laundry room boasts beautiful white beaded inset cabinets with light wood tops, providing ample storage space that is both functional and stylish. The room also features top-of-the-line washing machines and convenient organizing baskets, making laundry day a breeze. The floor is composed of sleek dark gray tiles, adding a touch of sophistication to the overall design.
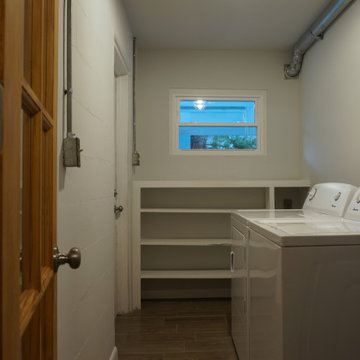
Installed wood-look porcelain tile throughout, ceiling fans and light fixtures, windows. Electrical rewiring. Removed soffit in kitchen. Installed new cabinets, granite, backsplash, appliances. Repaired and repainted walls.

1960s laundry room renovation. Nurazzo tile floors. Reclaimed Chicago brick backsplash. Maple butcher-block counter. IKEA cabinets w/backlit glass. Focal Point linear Seem semi-recessed LED light. Salsbury lockers. 4-panel glass pocket door. Red washer/dryer combo for pop of color.
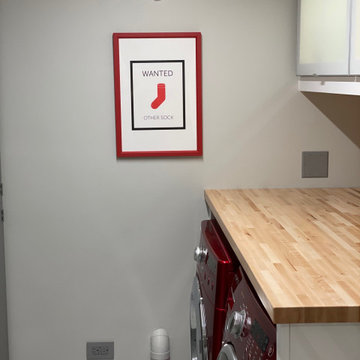
1960s laundry room renovation. Nurazzo tile floors. Reclaimed Chicago brick backsplash. Maple butcher-block counter. IKEA cabinets w/backlit glass. Focal Point linear Seem semi-recessed LED light. Salsbury lockers. 4-panel glass pocket door. Red washer/dryer combo for pop of color.
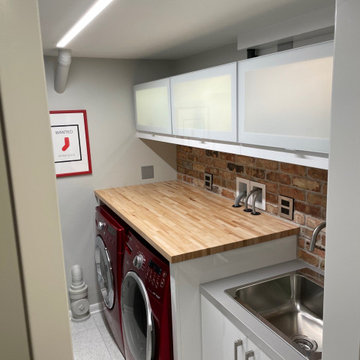
1960s laundry room renovation. Nurazzo tile floors. Reclaimed Chicago brick backsplash. Maple butcher-block counter. IKEA cabinets w/backlit glass. Focal Point linear Seem semi-recessed LED light. Salsbury lockers. 4-panel glass pocket door. Red washer/dryer combo for pop of color.
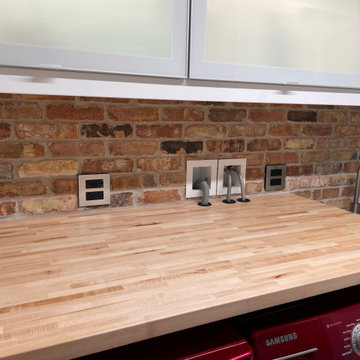
1960s laundry room renovation. Nurazzo tile floors. Reclaimed Chicago brick backsplash. Maple butcher-block counter. IKEA cabinets w/backlit glass. Focal Point linear Seem semi-recessed LED light. Salsbury lockers. 4-panel glass pocket door. Red washer/dryer combo for pop of color.

Customized cabinetry is used in this drop zone area in the laundry/mudroom to accommodate a kimchi refrigerator. Design and construction by Meadowlark Design + Build in Ann Arbor, Michigan. Professional photography by Sean Carter.
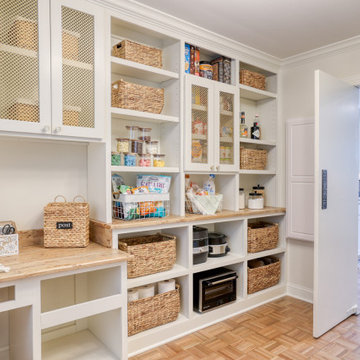
This room was originally the old dining area located right off the kitchen and front seating room of this 50s style ranch home. The homeowner wanted to move the laundry area from the garage into the house and this room seemed like the perfect spot for it as it is located next to the garage. By building a wall and moving the plumbing, we were able to make this laundry space larger than it would be for a house of this size. On top of that, we were able to make a substantial sized pantry area and a house office area for the homeowner to work from.
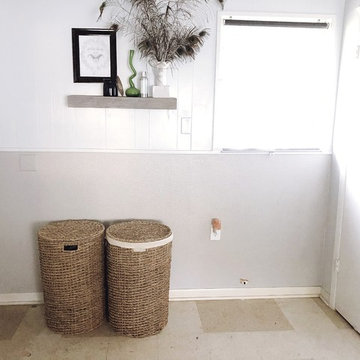
This hamper baskets, once hidden between junk, are now easily accessible. Which makes the whole laundry experience elevated. The floating shelf was also decluttered and what was added or left was for specific reasons i.e. used often, inspired the family.
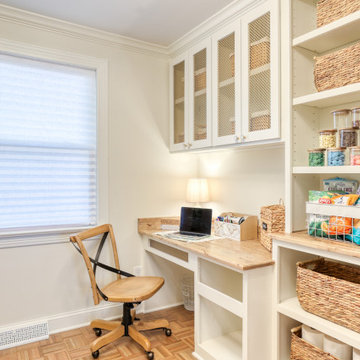
This room was originally the old dining area located right off the kitchen and front seating room of this 50s style ranch home. The homeowner wanted to move the laundry area from the garage into the house and this room seemed like the perfect spot for it as it is located next to the garage. By building a wall and moving the plumbing, we were able to make this laundry space larger than it would be for a house of this size. On top of that, we were able to make a substantial sized pantry area and a house office area for the homeowner to work from.
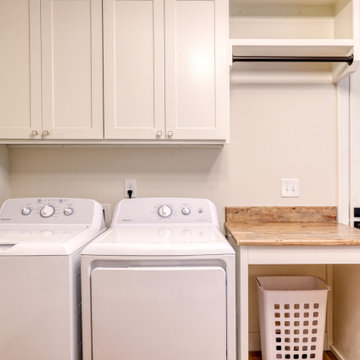
This room was originally the old dining area located right off the kitchen and front seating room of this 50s style ranch home. The homeowner wanted to move the laundry area from the garage into the house and this room seemed like the perfect spot for it as it is located next to the garage. By building a wall and moving the plumbing, we were able to make this laundry space larger than it would be for a house of this size.
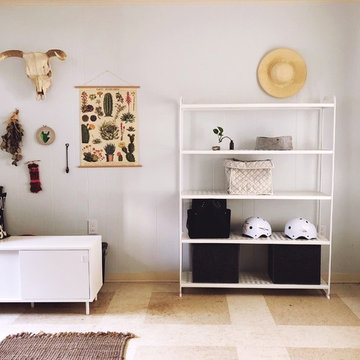
Originally there was no storage units. The cabinet on the left stores summer items including floats, towels, sunscreen and buy spray. The right side now has open shelving with different sizes and types of containers. Each container has its own purpose. The top grey hold daily items like wallet and keys. The middle white container holds dog toys. While the bottom two hold off-season-bulky clothes.
Idées déco de buanderies rétro avec un plan de travail en bois
2