Idées déco de buanderies modernes avec un placard sans porte
Trier par :
Budget
Trier par:Populaires du jour
41 - 60 sur 134 photos
1 sur 3
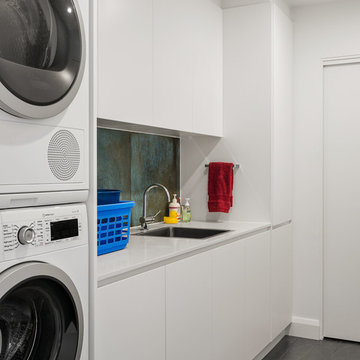
Laundry Renovation offering custom storage solutions to make organising and washing activities as simple and efficient as possible. A place for your ironing board, laundry hampers and washing items all within easy reach and hidden for clean look. Photography: Urban Angles
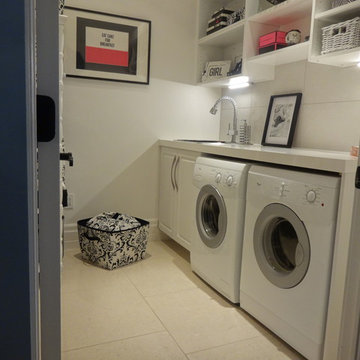
Cette photo montre une petite buanderie parallèle moderne dédiée avec un placard sans porte, des portes de placard blanches, un plan de travail en stratifié, un mur blanc, des machines côte à côte, un évier posé, un sol en carrelage de porcelaine, un sol beige et un plan de travail blanc.
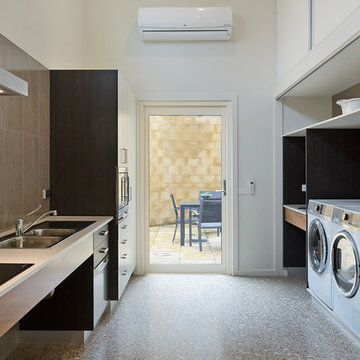
fivefour photography
Cette photo montre une buanderie linéaire moderne multi-usage avec un évier posé, un placard sans porte, des portes de placard blanches et des machines côte à côte.
Cette photo montre une buanderie linéaire moderne multi-usage avec un évier posé, un placard sans porte, des portes de placard blanches et des machines côte à côte.
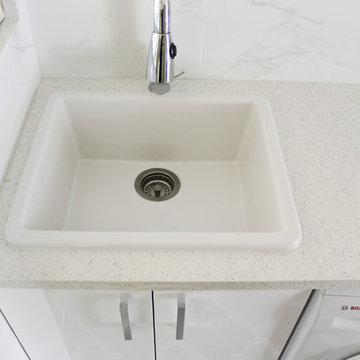
Ceramic Laundry Sink
Cette photo montre une petite buanderie linéaire moderne avec un évier de ferme, un placard sans porte, des portes de placard blanches, un plan de travail en quartz modifié, un mur blanc, un sol en carrelage de porcelaine et un sol multicolore.
Cette photo montre une petite buanderie linéaire moderne avec un évier de ferme, un placard sans porte, des portes de placard blanches, un plan de travail en quartz modifié, un mur blanc, un sol en carrelage de porcelaine et un sol multicolore.

キッチン隣に配置した広々とした5帖程もあるユーティリティ。このスペースには洗濯機やアイロン台や可動棚があり。抜群の収納量があり使いやすい生活動線になっています。
Aménagement d'une grande buanderie moderne en U et bois clair multi-usage avec un placard sans porte, un plan de travail en bois, un sol en bois brun, un lave-linge séchant, un sol marron, un plan de travail marron, un plafond en papier peint et du papier peint.
Aménagement d'une grande buanderie moderne en U et bois clair multi-usage avec un placard sans porte, un plan de travail en bois, un sol en bois brun, un lave-linge séchant, un sol marron, un plan de travail marron, un plafond en papier peint et du papier peint.
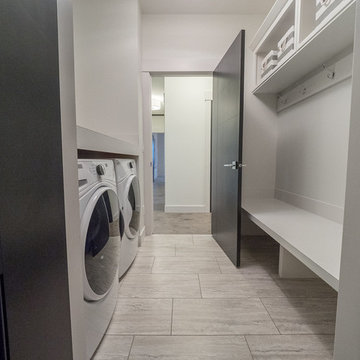
Home Builder Ridge Stone Homes
Idées déco pour une buanderie linéaire moderne multi-usage et de taille moyenne avec un placard sans porte, un plan de travail en stratifié, un mur blanc, un sol en vinyl, des machines côte à côte et un sol gris.
Idées déco pour une buanderie linéaire moderne multi-usage et de taille moyenne avec un placard sans porte, un plan de travail en stratifié, un mur blanc, un sol en vinyl, des machines côte à côte et un sol gris.
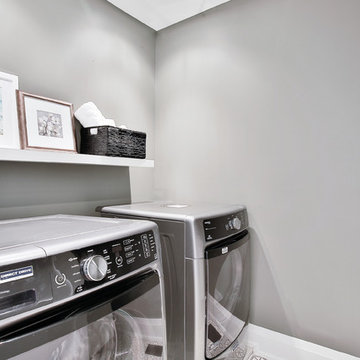
Cette photo montre une petite buanderie linéaire moderne avec un placard, un évier de ferme, un placard sans porte, des portes de placard blanches, un mur gris, un sol en carrelage de céramique et des machines côte à côte.
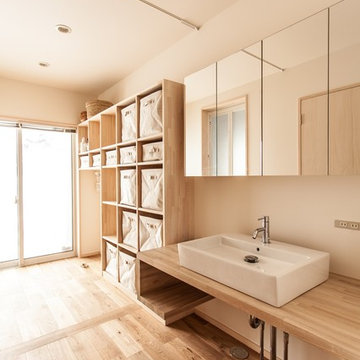
photo : masakazu koga
Cette photo montre une petite buanderie linéaire moderne en bois clair dédiée avec un placard sans porte, un plan de travail en bois, un mur blanc et un sol en bois brun.
Cette photo montre une petite buanderie linéaire moderne en bois clair dédiée avec un placard sans porte, un plan de travail en bois, un mur blanc et un sol en bois brun.
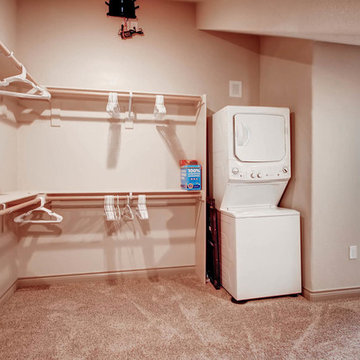
This is a large walk-in closet with a stackable washer and dryer inside.
Cette photo montre une grande buanderie parallèle moderne multi-usage avec un placard sans porte, un mur beige, moquette et des machines superposées.
Cette photo montre une grande buanderie parallèle moderne multi-usage avec un placard sans porte, un mur beige, moquette et des machines superposées.
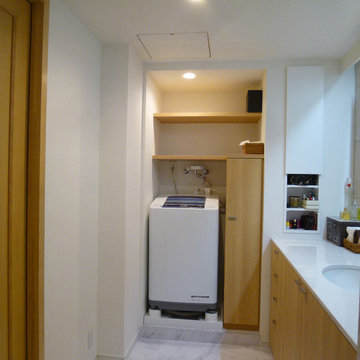
洗濯機は見えるところに置きたいとの希望で隙間には洗剤や洗濯物用品の収納を作り、上部には脱衣かごを置けるスペース。
Aménagement d'une petite buanderie linéaire moderne en bois clair dédiée avec un placard sans porte, un plan de travail en bois, un mur blanc, un sol en marbre et un lave-linge séchant.
Aménagement d'une petite buanderie linéaire moderne en bois clair dédiée avec un placard sans porte, un plan de travail en bois, un mur blanc, un sol en marbre et un lave-linge séchant.
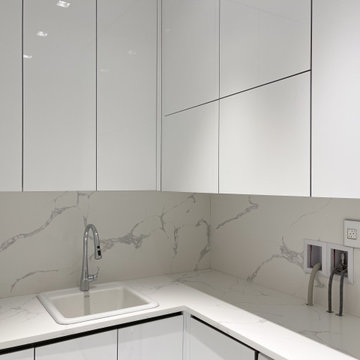
Modern style Laundry room in pearl white
Material: Plywood
Cabinet Style: Modern
Door Style: Slab Door No Handle
Countertop Colour: White
Inspiration pour une buanderie minimaliste en L dédiée et de taille moyenne avec un placard sans porte et des portes de placard blanches.
Inspiration pour une buanderie minimaliste en L dédiée et de taille moyenne avec un placard sans porte et des portes de placard blanches.
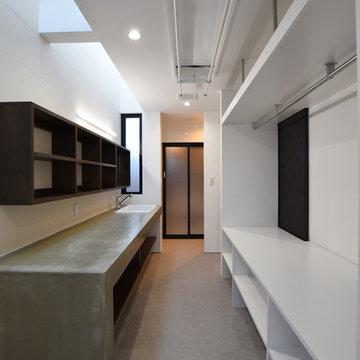
Idée de décoration pour une buanderie minimaliste avec un placard sans porte, des portes de placard blanches, un sol en vinyl et un mur blanc.
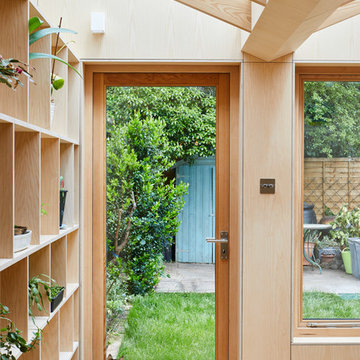
This 3 storey mid-terrace townhouse on the Harringay Ladder was in desperate need for some modernisation and general recuperation, having not been altered for several decades.
We were appointed to reconfigure and completely overhaul the outrigger over two floors which included new kitchen/dining and replacement conservatory to the ground with bathroom, bedroom & en-suite to the floor above.
Like all our projects we considered a variety of layouts and paid close attention to the form of the new extension to replace the uPVC conservatory to the rear garden. Conceived as a garden room, this space needed to be flexible forming an extension to the kitchen, containing utilities, storage and a nursery for plants but a space that could be closed off with when required, which led to discrete glazed pocket sliding doors to retain natural light.
We made the most of the north-facing orientation by adopting a butterfly roof form, typical to the London terrace, and introduced high-level clerestory windows, reaching up like wings to bring in morning and evening sunlight. An entirely bespoke glazed roof, double glazed panels supported by exposed Douglas fir rafters, provides an abundance of light at the end of the spacial sequence, a threshold space between the kitchen and the garden.
The orientation also meant it was essential to enhance the thermal performance of the un-insulated and damp masonry structure so we introduced insulation to the roof, floor and walls, installed passive ventilation which increased the efficiency of the external envelope.
A predominantly timber-based material palette of ash veneered plywood, for the garden room walls and new cabinets throughout, douglas fir doors and windows and structure, and an oak engineered floor all contribute towards creating a warm and characterful space.
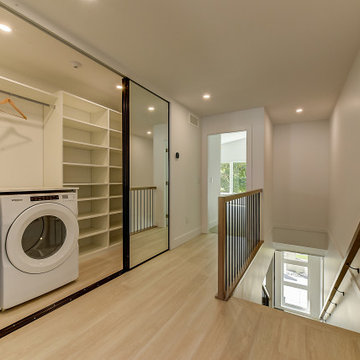
Réalisation d'une petite buanderie linéaire minimaliste avec un placard, un placard sans porte, des portes de placard blanches, un mur blanc, sol en stratifié, des machines côte à côte et un sol marron.
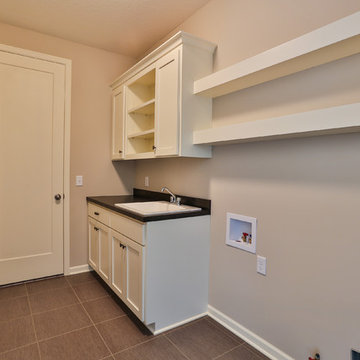
Idée de décoration pour une buanderie linéaire minimaliste multi-usage et de taille moyenne avec un évier posé, un placard sans porte, des portes de placard blanches, un plan de travail en stratifié, un mur beige et un sol en vinyl.
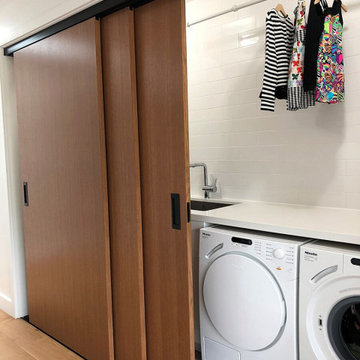
upstairs bathrooms are the best
they make it soooo easy
Idées déco pour une buanderie moderne avec un placard, un évier intégré, un placard sans porte, des portes de placard blanches, un sol en bois brun, des machines côte à côte, un sol marron et un plan de travail blanc.
Idées déco pour une buanderie moderne avec un placard, un évier intégré, un placard sans porte, des portes de placard blanches, un sol en bois brun, des machines côte à côte, un sol marron et un plan de travail blanc.
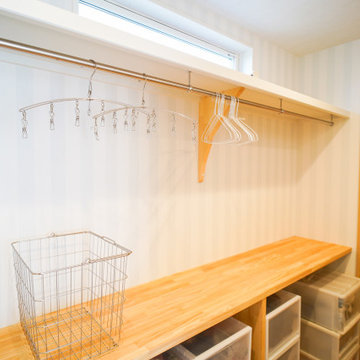
Cette image montre une buanderie linéaire minimaliste en bois clair dédiée et de taille moyenne avec un placard sans porte, un plan de travail en bois, un mur multicolore, un sol en bois brun et des machines dissimulées.
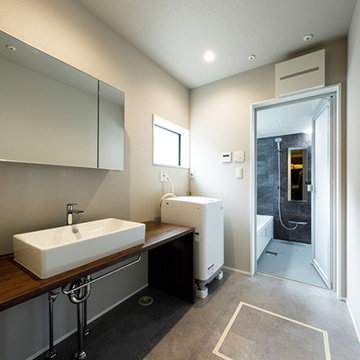
効果的に窓を配置して明るくすっきりと美しい洗面室。正面浴室もシックなアクセント壁にして、住まい全体のトーンに合わせました。洗面台もキャビネットなどをつくらず要素を少なくして、シンプルに仕上げています。
Inspiration pour une buanderie linéaire minimaliste multi-usage et de taille moyenne avec un évier posé, un placard sans porte, un plan de travail en bois, un mur blanc, un sol en carrelage de céramique, un lave-linge séchant, un sol gris et un plan de travail marron.
Inspiration pour une buanderie linéaire minimaliste multi-usage et de taille moyenne avec un évier posé, un placard sans porte, un plan de travail en bois, un mur blanc, un sol en carrelage de céramique, un lave-linge séchant, un sol gris et un plan de travail marron.
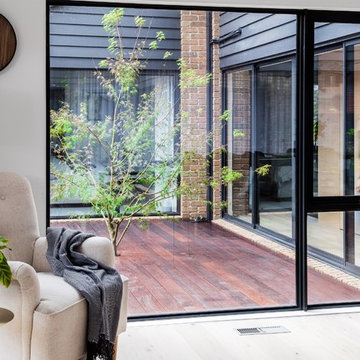
Réalisation d'une petite buanderie linéaire minimaliste avec un placard sans porte et un mur jaune.
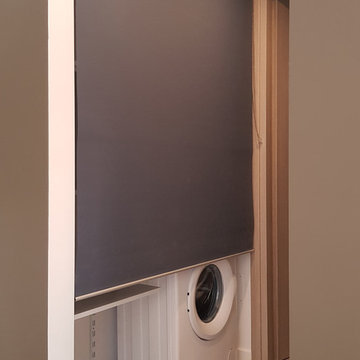
Cette image montre une petite buanderie linéaire minimaliste avec un placard, un placard sans porte, un sol en carrelage de porcelaine et un sol gris.
Idées déco de buanderies modernes avec un placard sans porte
3