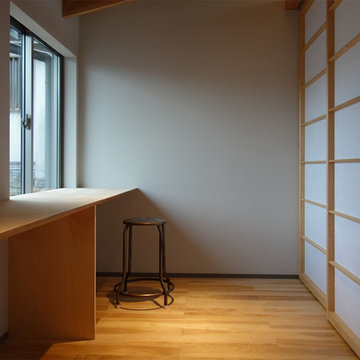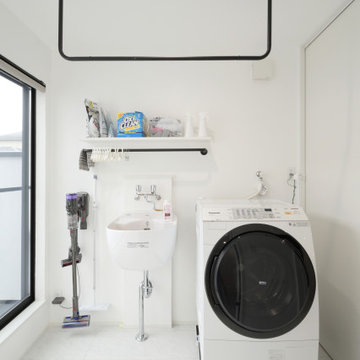Idées déco de buanderies modernes avec un placard sans porte
Trier par :
Budget
Trier par:Populaires du jour
61 - 80 sur 134 photos
1 sur 3
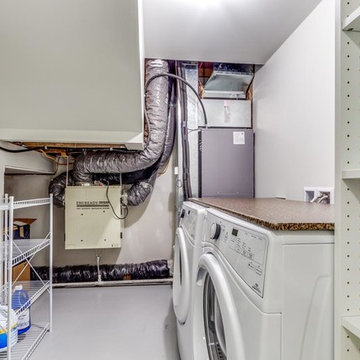
Idées déco pour une petite buanderie linéaire moderne multi-usage avec un placard sans porte, des portes de placard blanches, un plan de travail en granite, un mur blanc et des machines côte à côte.
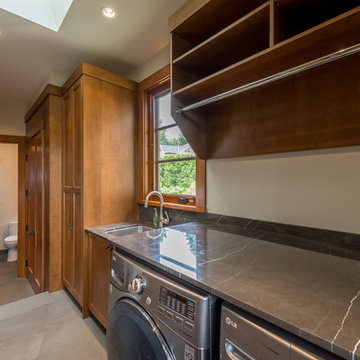
Cette image montre une buanderie parallèle minimaliste en bois brun multi-usage et de taille moyenne avec un évier encastré, un placard sans porte, un plan de travail en granite, un mur beige, un sol en ardoise et des machines côte à côte.
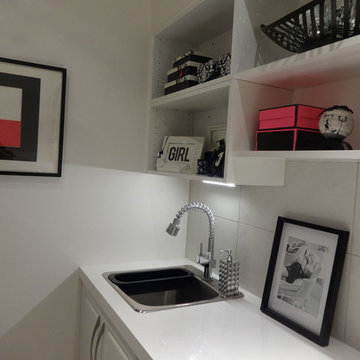
Sonia Daigle
Victor Patenaude
Cette photo montre une petite buanderie parallèle moderne dédiée avec un évier utilitaire, un placard sans porte, des portes de placard blanches, un plan de travail en stratifié, un mur blanc, un sol en travertin et des machines côte à côte.
Cette photo montre une petite buanderie parallèle moderne dédiée avec un évier utilitaire, un placard sans porte, des portes de placard blanches, un plan de travail en stratifié, un mur blanc, un sol en travertin et des machines côte à côte.
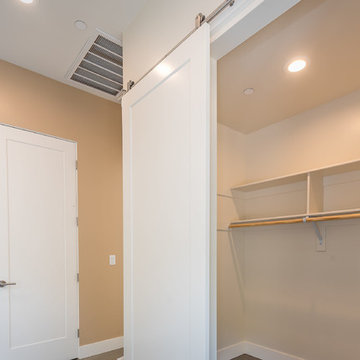
Cette photo montre une buanderie linéaire moderne de taille moyenne avec un placard, un placard sans porte, des portes de placard blanches, un mur blanc, sol en béton ciré et des machines superposées.
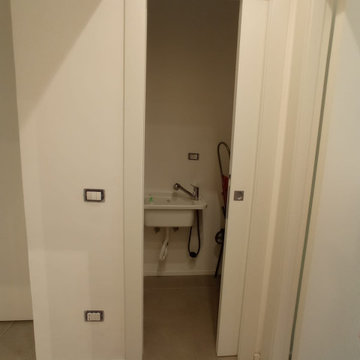
Cette image montre une buanderie linéaire minimaliste dédiée et de taille moyenne avec un évier utilitaire, un placard sans porte et des machines dissimulées.
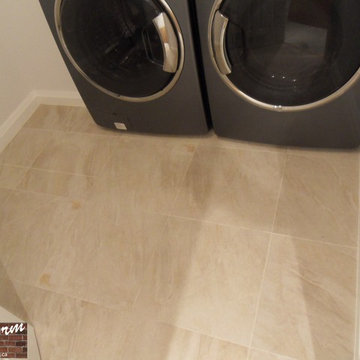
Inspiration pour une buanderie minimaliste en L dédiée et de taille moyenne avec un placard sans porte, des portes de placard blanches, un plan de travail en surface solide, un mur blanc, un sol en carrelage de porcelaine et des machines côte à côte.

スッキリとした仕上がりの造作洗面です
Réalisation d'une buanderie linéaire minimaliste en bois foncé multi-usage et de taille moyenne avec un placard sans porte, un plan de travail en béton, une crédence blanche, des machines superposées, un sol marron, un plan de travail gris, un plafond en papier peint et du papier peint.
Réalisation d'une buanderie linéaire minimaliste en bois foncé multi-usage et de taille moyenne avec un placard sans porte, un plan de travail en béton, une crédence blanche, des machines superposées, un sol marron, un plan de travail gris, un plafond en papier peint et du papier peint.
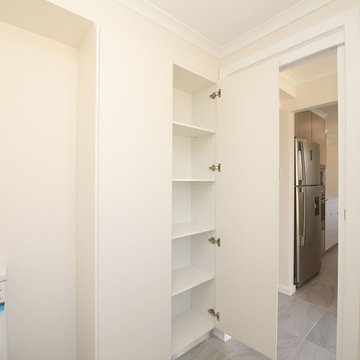
Cette photo montre une petite buanderie parallèle moderne multi-usage avec un mur beige, un sol en carrelage de porcelaine, un sol gris, un évier posé, un placard sans porte, des portes de placard beiges et un plan de travail en inox.
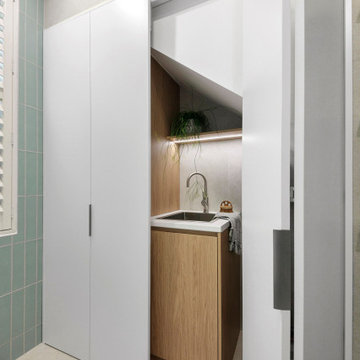
We were engaged to redesign and create a modern, light filled ensuite and main bathroom incorporating a laundry. All spaces had to include functionality and plenty of storage . This has been achieved by using grey/beige large format tiles for the floor and walls creating light and a sense of space. Timber and brushed nickel tapware add further warmth to the scheme and a stunning subway vertical feature wall in blue/green adds interest and depth. Our client was thrilled with her new bathrooms and laundry.
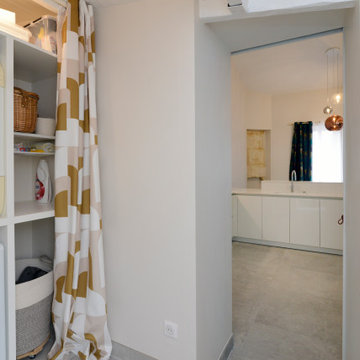
La buanderie, déplacée dans un tout petit espace, a été pensée pour sa praticité.
Crédit Photo Studio Philippe Mazere
Aménagement d'une petite buanderie linéaire moderne avec un mur beige, un sol en carrelage de céramique, un placard, un placard sans porte, des portes de placard blanches, des machines superposées et un plan de travail blanc.
Aménagement d'une petite buanderie linéaire moderne avec un mur beige, un sol en carrelage de céramique, un placard, un placard sans porte, des portes de placard blanches, des machines superposées et un plan de travail blanc.
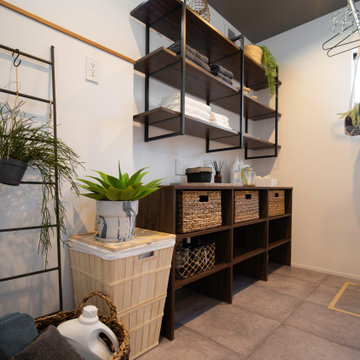
ホテルのように、シンプルに。
ホテルのように、癒しと心地よさを。
でも無理はしない。がんばらない。
どこよりも自分らしくいられる場所に。
Exemple d'une buanderie moderne avec un placard sans porte, des portes de placard marrons, un sol gris, un plan de travail marron, un plafond en papier peint et du papier peint.
Exemple d'une buanderie moderne avec un placard sans porte, des portes de placard marrons, un sol gris, un plan de travail marron, un plafond en papier peint et du papier peint.
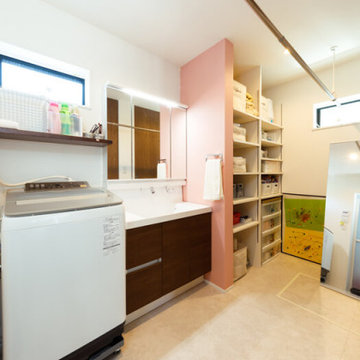
ドライルームも兼ねた、多機能な洗面・脱衣・ランドリールーム。2方向のスリット窓から光が入り、清々しい印象を強めます。薄紅色のアクセントクロスが空間全体に柔らかな印象を与えています。
Réalisation d'une grande buanderie linéaire minimaliste dédiée avec un placard sans porte, des portes de placard beiges, un mur blanc, sol en béton ciré, un sol beige, un plafond en papier peint et du papier peint.
Réalisation d'une grande buanderie linéaire minimaliste dédiée avec un placard sans porte, des portes de placard beiges, un mur blanc, sol en béton ciré, un sol beige, un plafond en papier peint et du papier peint.
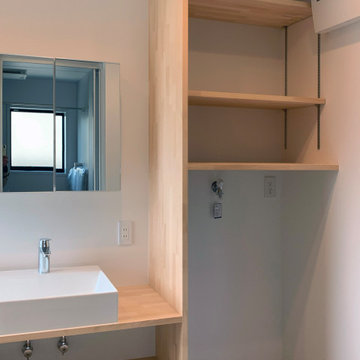
Idées déco pour une buanderie moderne avec un évier posé, un placard sans porte, un mur blanc, sol en stratifié, un sol gris, un plafond en papier peint et du papier peint.
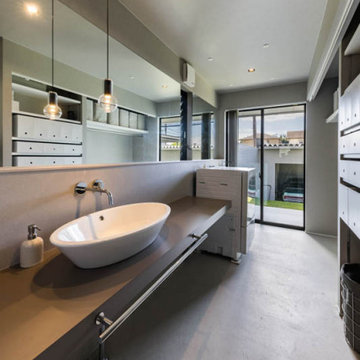
Inspiration pour une buanderie linéaire minimaliste dédiée et de taille moyenne avec un évier posé, un placard sans porte, des portes de placard grises, un mur gris, sol en béton ciré, un lave-linge séchant, un sol gris, un plan de travail gris, un plafond en papier peint et du papier peint.
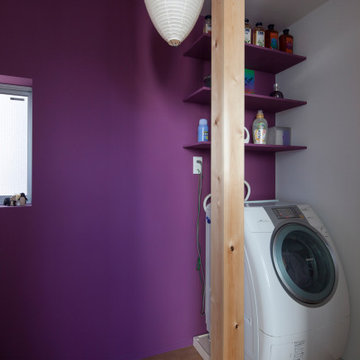
写真 | 堀 隆之
Exemple d'une petite buanderie moderne dédiée avec un placard sans porte, un mur violet, un sol en bois brun, un lave-linge séchant et un sol marron.
Exemple d'une petite buanderie moderne dédiée avec un placard sans porte, un mur violet, un sol en bois brun, un lave-linge séchant et un sol marron.
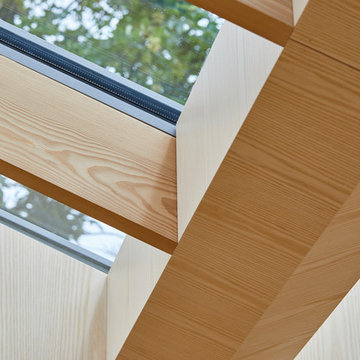
This 3 storey mid-terrace townhouse on the Harringay Ladder was in desperate need for some modernisation and general recuperation, having not been altered for several decades.
We were appointed to reconfigure and completely overhaul the outrigger over two floors which included new kitchen/dining and replacement conservatory to the ground with bathroom, bedroom & en-suite to the floor above.
Like all our projects we considered a variety of layouts and paid close attention to the form of the new extension to replace the uPVC conservatory to the rear garden. Conceived as a garden room, this space needed to be flexible forming an extension to the kitchen, containing utilities, storage and a nursery for plants but a space that could be closed off with when required, which led to discrete glazed pocket sliding doors to retain natural light.
We made the most of the north-facing orientation by adopting a butterfly roof form, typical to the London terrace, and introduced high-level clerestory windows, reaching up like wings to bring in morning and evening sunlight. An entirely bespoke glazed roof, double glazed panels supported by exposed Douglas fir rafters, provides an abundance of light at the end of the spacial sequence, a threshold space between the kitchen and the garden.
The orientation also meant it was essential to enhance the thermal performance of the un-insulated and damp masonry structure so we introduced insulation to the roof, floor and walls, installed passive ventilation which increased the efficiency of the external envelope.
A predominantly timber-based material palette of ash veneered plywood, for the garden room walls and new cabinets throughout, douglas fir doors and windows and structure, and an oak engineered floor all contribute towards creating a warm and characterful space.
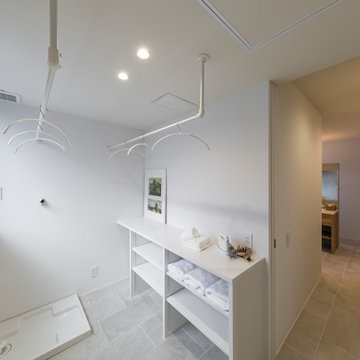
キッチンの後ろ側に配置した水廻り動線。洗う・干す・畳むが一か所で完結するランドリールーム。その隣には浴室・脱衣・洗面とトイレルームがあります。キッチンやパントリーをリビングの間に挟むことで気になる『音』の問題を解決します。
Idées déco pour une buanderie moderne dédiée avec un placard sans porte, des portes de placard blanches, un plan de travail en stratifié, un mur blanc, un sol en carrelage de céramique, un lave-linge séchant, un sol gris, un plan de travail blanc et un plafond en papier peint.
Idées déco pour une buanderie moderne dédiée avec un placard sans porte, des portes de placard blanches, un plan de travail en stratifié, un mur blanc, un sol en carrelage de céramique, un lave-linge séchant, un sol gris, un plan de travail blanc et un plafond en papier peint.
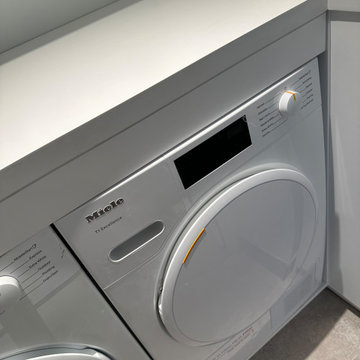
Custom walk in closets were designed by Studioteka for the primary bedroom and guest bedroom, and a custom laundry room was also designed for the space with a side-by-side configuration and folding, hanging, and storage space above and on either side. The team measured the number of linear feet of different types of hanging (long vs. short) as well as optimizing storage for jewelry, shoes, purses, and other items. Our custom pull detail can be found on all the drawers, bringing a seamless, clean, and organized look to the space.
Idées déco de buanderies modernes avec un placard sans porte
4
