Idées déco de buanderies modernes avec un sol en bois brun
Trier par :
Budget
Trier par:Populaires du jour
141 - 160 sur 241 photos
1 sur 3
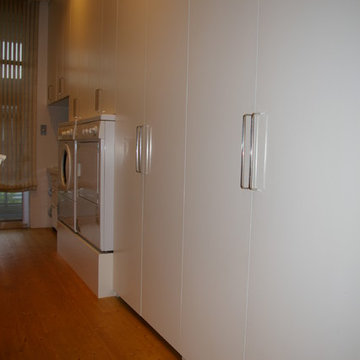
ビルトインの洗濯乾燥機をユーティリティ内に設置。使い勝手を考え、高めの場所に配置。
Idée de décoration pour une buanderie linéaire minimaliste de taille moyenne avec un placard, un placard à porte plane, des portes de placard blanches, un mur blanc, un sol en bois brun et des machines côte à côte.
Idée de décoration pour une buanderie linéaire minimaliste de taille moyenne avec un placard, un placard à porte plane, des portes de placard blanches, un mur blanc, un sol en bois brun et des machines côte à côte.
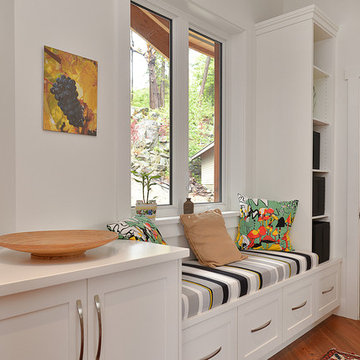
Mudroom + Laundry room
Cette image montre une buanderie linéaire minimaliste multi-usage et de taille moyenne avec un évier posé, des portes de placard blanches, un mur blanc, un sol en bois brun et des machines côte à côte.
Cette image montre une buanderie linéaire minimaliste multi-usage et de taille moyenne avec un évier posé, des portes de placard blanches, un mur blanc, un sol en bois brun et des machines côte à côte.
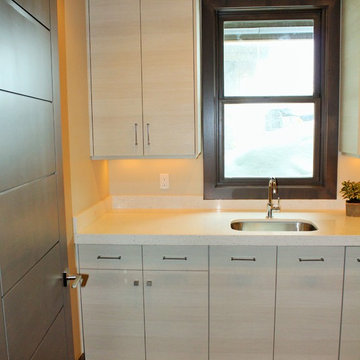
Exemple d'une buanderie moderne en L dédiée et de taille moyenne avec un évier encastré, un placard à porte plane, des portes de placard beiges, un plan de travail en stratifié, un mur beige, un sol en bois brun et des machines superposées.
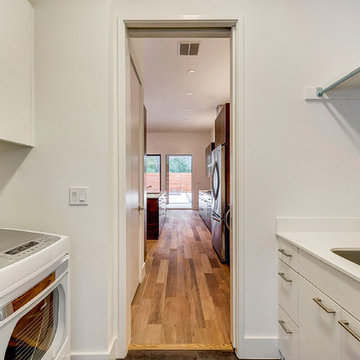
Realty Pro Shots
Idées déco pour une buanderie moderne avec un évier encastré, des portes de placard blanches, un plan de travail en quartz et un sol en bois brun.
Idées déco pour une buanderie moderne avec un évier encastré, des portes de placard blanches, un plan de travail en quartz et un sol en bois brun.
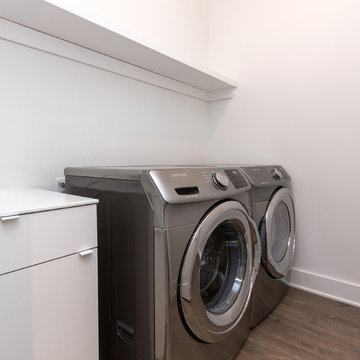
Custom home built in Urbandale, Iowa
www.yourpurestyle.com
Idée de décoration pour une buanderie parallèle minimaliste dédiée et de taille moyenne avec un placard à porte plane, des portes de placard blanches, un plan de travail en surface solide, un mur blanc, un sol en bois brun et des machines côte à côte.
Idée de décoration pour une buanderie parallèle minimaliste dédiée et de taille moyenne avec un placard à porte plane, des portes de placard blanches, un plan de travail en surface solide, un mur blanc, un sol en bois brun et des machines côte à côte.
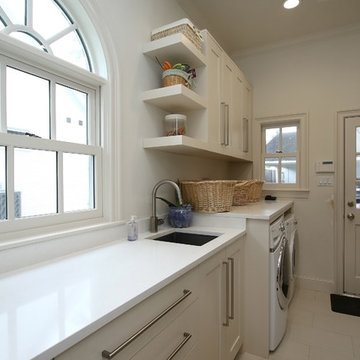
Laundry room located off of the kitchen.
Idées déco pour une buanderie moderne avec un placard à porte shaker, des portes de placard blanches, un plan de travail en quartz modifié, un mur blanc, un sol en bois brun et des machines côte à côte.
Idées déco pour une buanderie moderne avec un placard à porte shaker, des portes de placard blanches, un plan de travail en quartz modifié, un mur blanc, un sol en bois brun et des machines côte à côte.
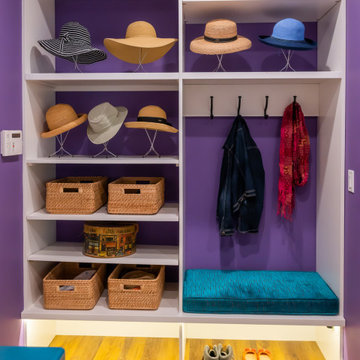
Incorporating bold colors and patterns, this project beautifully reflects our clients' dynamic personalities. Clean lines, modern elements, and abundant natural light enhance the home, resulting in a harmonious fusion of design and personality.
This laundry room is brought to life with vibrant violet accents, adding a touch of playfulness to the space. Despite its compact size, every inch is thoughtfully utilized, making it highly functional while maintaining its stylish appeal.
---
Project by Wiles Design Group. Their Cedar Rapids-based design studio serves the entire Midwest, including Iowa City, Dubuque, Davenport, and Waterloo, as well as North Missouri and St. Louis.
For more about Wiles Design Group, see here: https://wilesdesigngroup.com/
To learn more about this project, see here: https://wilesdesigngroup.com/cedar-rapids-modern-home-renovation
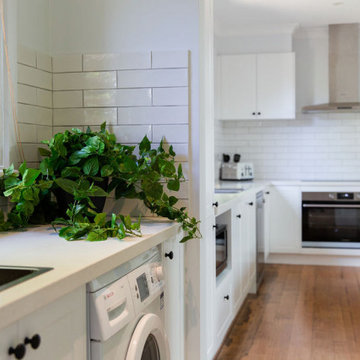
Laundry cleverly designed with sliding barn door to hide the mess!
Inspiration pour une petite buanderie parallèle minimaliste multi-usage avec un évier posé, un placard à porte shaker, des portes de placard blanches, un plan de travail en surface solide, une crédence blanche, une crédence en carrelage métro, un mur blanc, un sol en bois brun, des machines côte à côte et un plan de travail blanc.
Inspiration pour une petite buanderie parallèle minimaliste multi-usage avec un évier posé, un placard à porte shaker, des portes de placard blanches, un plan de travail en surface solide, une crédence blanche, une crédence en carrelage métro, un mur blanc, un sol en bois brun, des machines côte à côte et un plan de travail blanc.
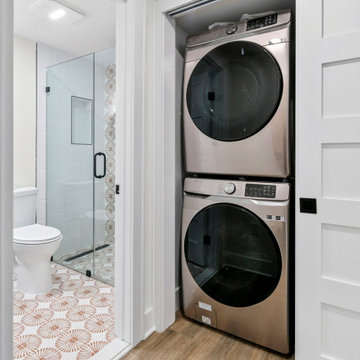
Townhouse Full Renovation
Aménagement d'une buanderie moderne avec un placard, un sol en bois brun et des machines superposées.
Aménagement d'une buanderie moderne avec un placard, un sol en bois brun et des machines superposées.
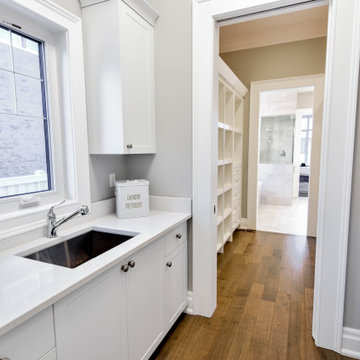
Modern Laundry Space
Cette image montre une buanderie parallèle minimaliste dédiée avec un évier encastré, des portes de placard blanches, un plan de travail en stéatite, des machines côte à côte, un plan de travail blanc, un sol en bois brun et un sol marron.
Cette image montre une buanderie parallèle minimaliste dédiée avec un évier encastré, des portes de placard blanches, un plan de travail en stéatite, des machines côte à côte, un plan de travail blanc, un sol en bois brun et un sol marron.
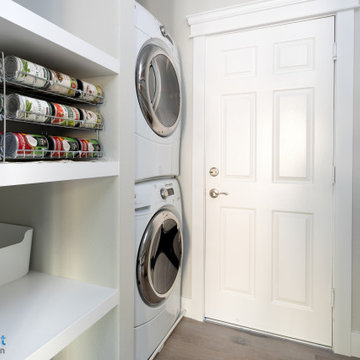
Exemple d'une grande buanderie parallèle moderne avec un évier posé, un placard à porte shaker, des portes de placard blanches, un plan de travail en bois, un sol en bois brun, un sol gris et un plan de travail blanc.
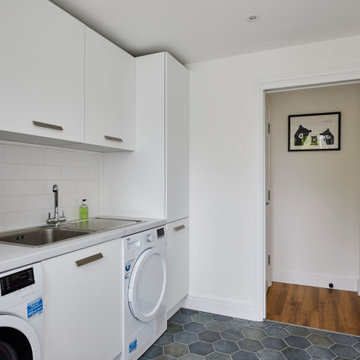
A light coloured German handleless kitchen with a striking, bright, bold special blue RAL colour on the waterfall kitchen island. Quartz worktops from Statuario, Siemens appliances, Capel wine cooler, Quooker tap plus UV bonded glass Philips Hue backlit shelves for drinks storage and a handy bespoke panty unit complete this beautiful kitchen extension in Kent.
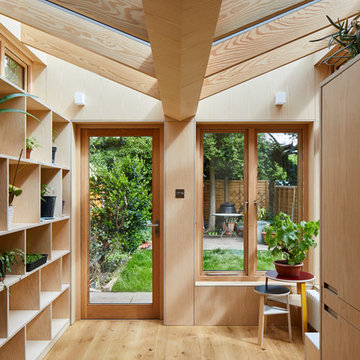
This 3 storey mid-terrace townhouse on the Harringay Ladder was in desperate need for some modernisation and general recuperation, having not been altered for several decades.
We were appointed to reconfigure and completely overhaul the outrigger over two floors which included new kitchen/dining and replacement conservatory to the ground with bathroom, bedroom & en-suite to the floor above.
Like all our projects we considered a variety of layouts and paid close attention to the form of the new extension to replace the uPVC conservatory to the rear garden. Conceived as a garden room, this space needed to be flexible forming an extension to the kitchen, containing utilities, storage and a nursery for plants but a space that could be closed off with when required, which led to discrete glazed pocket sliding doors to retain natural light.
We made the most of the north-facing orientation by adopting a butterfly roof form, typical to the London terrace, and introduced high-level clerestory windows, reaching up like wings to bring in morning and evening sunlight. An entirely bespoke glazed roof, double glazed panels supported by exposed Douglas fir rafters, provides an abundance of light at the end of the spacial sequence, a threshold space between the kitchen and the garden.
The orientation also meant it was essential to enhance the thermal performance of the un-insulated and damp masonry structure so we introduced insulation to the roof, floor and walls, installed passive ventilation which increased the efficiency of the external envelope.
A predominantly timber-based material palette of ash veneered plywood, for the garden room walls and new cabinets throughout, douglas fir doors and windows and structure, and an oak engineered floor all contribute towards creating a warm and characterful space.
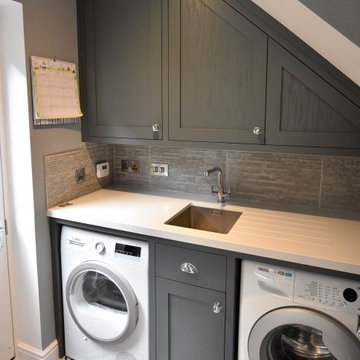
Oak Veneered Birch Plywood Kitchen with Painted Oak doors and fronts. The veneered cabinets, with the plywood edge exposed add warmth when accessing the cabinet. The drawers are dovetailed too, adding strength and detail. The single piece face frames to each run of cabinets increases space and offers a cleaner look than multiple face frames, a sign this is really bespoke.
The utility room was remodeled at the same time, matching the details in the kitchen.
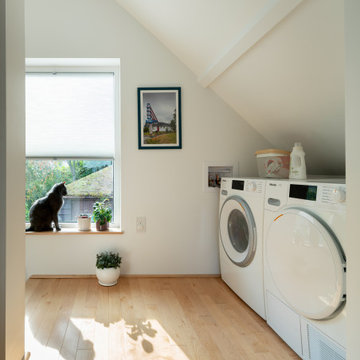
Laneway home featuring pebble dash stucco and cedar horizontal siding with black aluminum windows. The interior has a loft-like design with bedrooms on the lower lever and the main living area on the upper level.
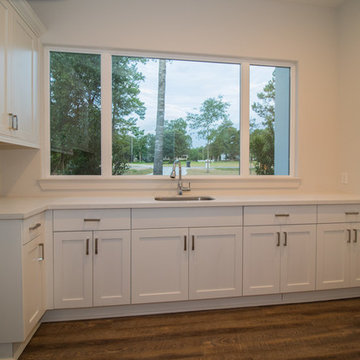
Idée de décoration pour une grande buanderie minimaliste dédiée avec un évier 1 bac, un placard à porte shaker, des portes de placard blanches, un plan de travail en quartz modifié, un mur blanc, un sol en bois brun et des machines côte à côte.
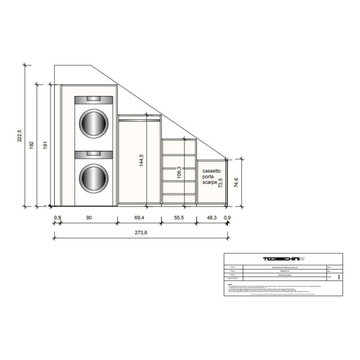
I nostri clienti con l'acquisto di un appartamento volevamo avere tutte i confort al piano. Il living beneficia di tanta luce con vetrate continue ma ci vincola con l'arredo. La soluzione è così fluida e gli spazi aperti Per tutta la casa ci accompagna un accogliente pavimento in legno che viene utilizzato anche come elemento d'arredo. Volendo celare l'angolo cucina dal ingresso e dal salotto rivestiamo il muretto che lo delimita con le tavole del parquet. Lo stesso facciamo realizzando alcune ante delle colonne della cucina con le tavole del parquet per dare regolarità nella lettura. La grande parte del salotto la arrediamo con una carta da parati importante che ci accompagna anche in ingresso. Con l'abbattimento di una parete liberiamo l'ingresso verso le camere.
Una sfida è stata la parete d'ingresso che alloggiava tutti gli impianti...risolta con eleganza e funzionalità.....il mono colore della boiserie ingloba il portoncino ma mette in risalto i complementi
Altra soddisfazione è stata la scala realizzata in ferro crudo a lama continua con un parapetto in vetro, il contenitore del sotto scala aiuta nella quotidianità a tenere tutto al suo posto
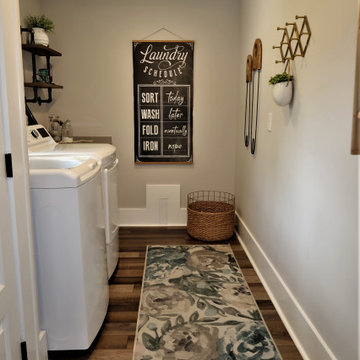
Who wants to fold the laundry??
Idée de décoration pour une buanderie minimaliste dédiée et de taille moyenne avec un mur gris, un sol en bois brun, des machines côte à côte et un sol marron.
Idée de décoration pour une buanderie minimaliste dédiée et de taille moyenne avec un mur gris, un sol en bois brun, des machines côte à côte et un sol marron.
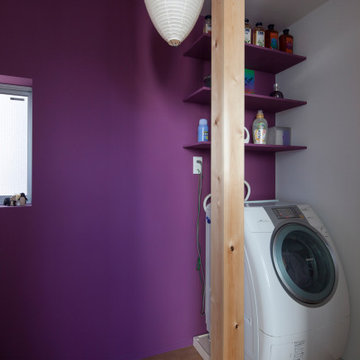
写真 | 堀 隆之
Exemple d'une petite buanderie moderne dédiée avec un placard sans porte, un mur violet, un sol en bois brun, un lave-linge séchant et un sol marron.
Exemple d'une petite buanderie moderne dédiée avec un placard sans porte, un mur violet, un sol en bois brun, un lave-linge séchant et un sol marron.
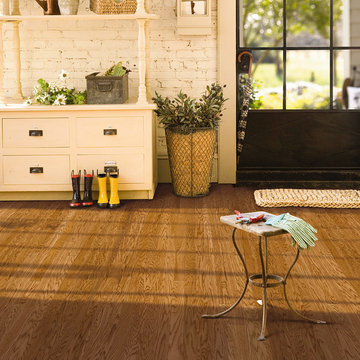
Idée de décoration pour une buanderie minimaliste multi-usage et de taille moyenne avec des portes de placard beiges, un mur beige et un sol en bois brun.
Idées déco de buanderies modernes avec un sol en bois brun
8