Idées déco de buanderies modernes avec un sol en carrelage de porcelaine
Trier par :
Budget
Trier par:Populaires du jour
81 - 100 sur 944 photos
1 sur 3

This dark, dreary kitchen was large, but not being used well. The family of 7 had outgrown the limited storage and experienced traffic bottlenecks when in the kitchen together. A bright, cheerful and more functional kitchen was desired, as well as a new pantry space.
We gutted the kitchen and closed off the landing through the door to the garage to create a new pantry. A frosted glass pocket door eliminates door swing issues. In the pantry, a small access door opens to the garage so groceries can be loaded easily. Grey wood-look tile was laid everywhere.
We replaced the small window and added a 6’x4’ window, instantly adding tons of natural light. A modern motorized sheer roller shade helps control early morning glare. Three free-floating shelves are to the right of the window for favorite décor and collectables.
White, ceiling-height cabinets surround the room. The full-overlay doors keep the look seamless. Double dishwashers, double ovens and a double refrigerator are essentials for this busy, large family. An induction cooktop was chosen for energy efficiency, child safety, and reliability in cooking. An appliance garage and a mixer lift house the much-used small appliances.
An ice maker and beverage center were added to the side wall cabinet bank. The microwave and TV are hidden but have easy access.
The inspiration for the room was an exclusive glass mosaic tile. The large island is a glossy classic blue. White quartz countertops feature small flecks of silver. Plus, the stainless metal accent was even added to the toe kick!
Upper cabinet, under-cabinet and pendant ambient lighting, all on dimmers, was added and every light (even ceiling lights) is LED for energy efficiency.
White-on-white modern counter stools are easy to clean. Plus, throughout the room, strategically placed USB outlets give tidy charging options.
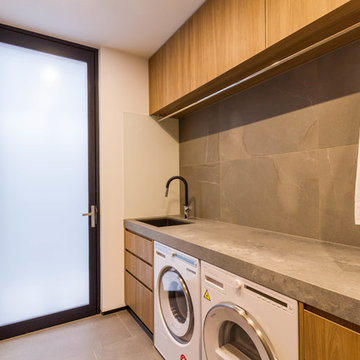
Cette photo montre une grande buanderie parallèle moderne en bois brun dédiée avec un évier encastré, un placard à porte plane, un plan de travail en quartz modifié, un mur blanc, un sol en carrelage de porcelaine, des machines côte à côte, un sol gris et un plan de travail gris.

This is one of the best combination mudroom rooms, laundry and door washes ever! The dog wash has a pair of hinged glass doors with a full shower set up. The dog crate is integrated into the design. The floor tiles feature a swirl pattern that works with the dot tiles in the shower area.
A.J. Brown Photography

Idée de décoration pour une buanderie minimaliste en U dédiée et de taille moyenne avec un évier encastré, un placard à porte plane, des portes de placard blanches, un plan de travail en quartz modifié, une crédence blanche, une crédence en carreau de ciment, un mur bleu, un sol en carrelage de porcelaine, des machines côte à côte, un sol beige, un plan de travail blanc et du papier peint.

This large laundry room includes a professional dog wash and dryer with plenty of cabinet space for cleaning supplies.
Exemple d'une buanderie linéaire moderne multi-usage et de taille moyenne avec un placard avec porte à panneau encastré, des portes de placard blanches, un plan de travail en surface solide, un mur gris, un sol en carrelage de porcelaine, des machines superposées et un sol gris.
Exemple d'une buanderie linéaire moderne multi-usage et de taille moyenne avec un placard avec porte à panneau encastré, des portes de placard blanches, un plan de travail en surface solide, un mur gris, un sol en carrelage de porcelaine, des machines superposées et un sol gris.
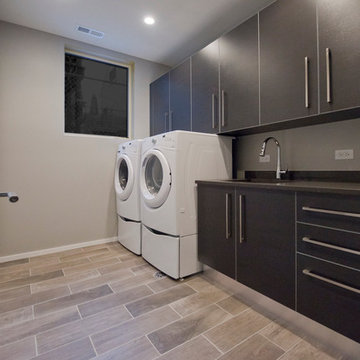
This laundry room has dark cabinetry which really makes the appliances stand out. The porcelain tile has a grey tile like appearance which is perfect for maintenance.

The Alder shaker cabinets in the mud room have a ship wall accent behind the matte black coat hooks. The mudroom is off of the garage and connects to the laundry room and primary closet to the right, and then into the pantry and kitchen to the left. This mudroom is the perfect drop zone spot for shoes, coats, and keys. With cubbies above and below, there's a place for everything in this mudroom design.
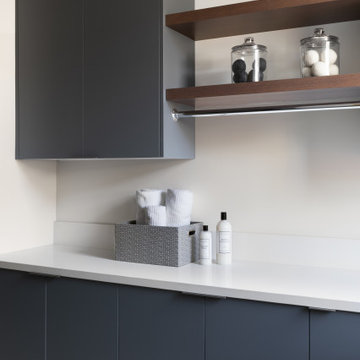
Mudroom Laundry Room with open shelving the same custom stain rift sawn material as the kitchen, matte laminate fronts
Réalisation d'une petite buanderie minimaliste avec un placard à porte plane, des portes de placard grises, un plan de travail en quartz modifié, un sol en carrelage de porcelaine, des machines superposées, un sol gris et un plan de travail blanc.
Réalisation d'une petite buanderie minimaliste avec un placard à porte plane, des portes de placard grises, un plan de travail en quartz modifié, un sol en carrelage de porcelaine, des machines superposées, un sol gris et un plan de travail blanc.
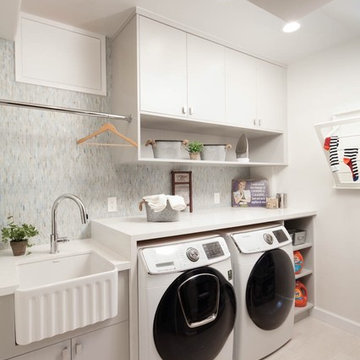
Baron Construction & Remodeling Co.
Mike Baron
Cette photo montre une buanderie moderne de taille moyenne avec un placard à porte plane, des portes de placard noires, un mur gris et un sol en carrelage de porcelaine.
Cette photo montre une buanderie moderne de taille moyenne avec un placard à porte plane, des portes de placard noires, un mur gris et un sol en carrelage de porcelaine.
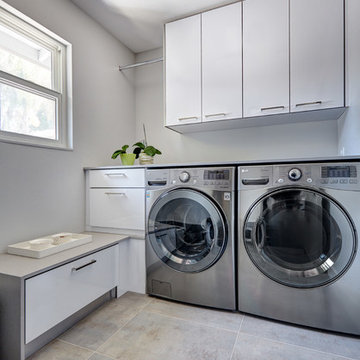
The concept in this laundry room was to create a simple, easy to use and clean space with ample storage and a place removed from the central part of the home to house the necessity of the cats and their litter box needs. There was no need for glamour in the laundry room yet we were still able to create a simple, classy and highly utilitarian space.
Photo credit: Fred Donham of PhotographerLink
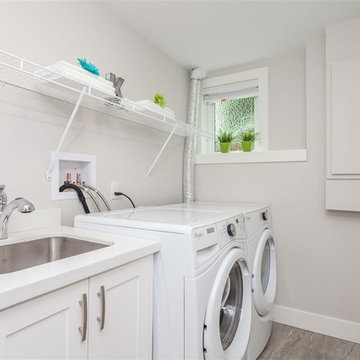
Beautiful Four Bedroom, Three Bath North Vancouver Home Renovation Project Featuring An Open Concept Living And Kitchen Area, Redesigned Staircase With Glass Panels, And An Open Concept Living Area On The Lower Floor. The Finishes Include Stainless Steel Appliances, Custom White Shaker Cabinetry, 12” x 24” Porcelain Tile In The Kitchen & Bathrooms, Caeserstone Quartz Counter-tops, 18” x 36” Porcelain Tile Fire Place Surround, Hand Scraped Engineered Oak Hardwood Through Out, LED Lighting Upgrade, and Fresh Custom Designer Paint By Dulux Through Out. Your Vancouver Home Builder Goldcon Construction.

Exemple d'une petite buanderie parallèle moderne multi-usage avec des portes de placard blanches, un plan de travail en quartz, un sol en carrelage de porcelaine, des machines superposées et un plan de travail gris.

Combined Bathroom and Laundries can still look beautiful ?
Aménagement d'une buanderie moderne en L de taille moyenne et multi-usage avec un évier encastré, un placard à porte plane, des portes de placard blanches, un plan de travail en quartz modifié, un plan de travail blanc, différents designs de plafond, une crédence beige, une crédence en carreau de porcelaine, un mur beige, un sol en carrelage de porcelaine, des machines côte à côte et un sol beige.
Aménagement d'une buanderie moderne en L de taille moyenne et multi-usage avec un évier encastré, un placard à porte plane, des portes de placard blanches, un plan de travail en quartz modifié, un plan de travail blanc, différents designs de plafond, une crédence beige, une crédence en carreau de porcelaine, un mur beige, un sol en carrelage de porcelaine, des machines côte à côte et un sol beige.
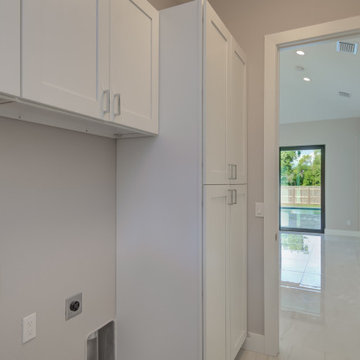
Exemple d'une buanderie moderne en L dédiée et de taille moyenne avec un mur gris, un sol en carrelage de porcelaine, un sol beige, un évier encastré, un placard à porte shaker, des portes de placard blanches, un plan de travail en granite, des machines côte à côte et un plan de travail multicolore.
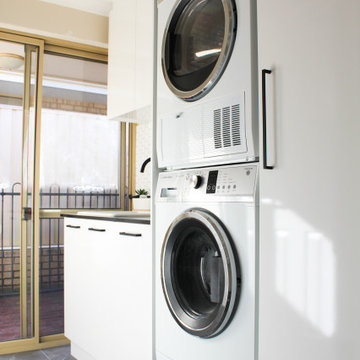
Integrated Washer and Dryer, Washer Dryer Stacked Cupboard, Penny Round Tiles, Small Hexagon Tiles, Black and White Laundry, Modern Laundry Ideas, Laundry Renovations Perth
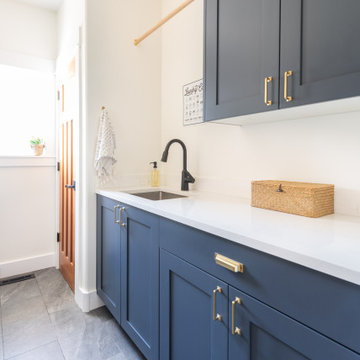
Idée de décoration pour une petite buanderie parallèle minimaliste dédiée avec un évier posé, un placard à porte shaker, des portes de placard bleues, un plan de travail en quartz modifié, un mur blanc, un sol en carrelage de porcelaine, des machines côte à côte, un sol gris et un plan de travail blanc.
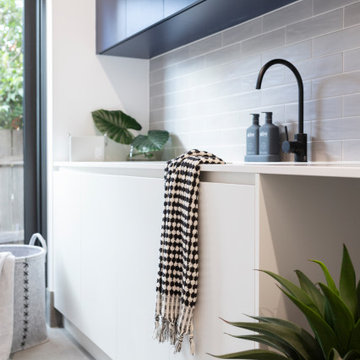
For this modern laundry a palette of French Navy, white and grey was used. Large format grey stone look tiles, white engineered stone benchtops, grey handmade subway tiles and Laminex French Navy Cabinetry. Built by Homes by Howe. Photography by Hcreations.
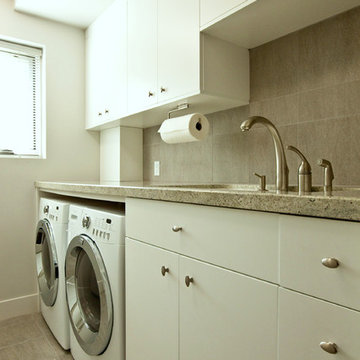
Modern laundry room with under counter washer and dryer. Granite counter and large scale porcelain tiles for walls and floors.
Cette image montre une grande buanderie parallèle minimaliste dédiée avec un évier encastré, un placard à porte plane, des portes de placard blanches, un plan de travail en granite, un mur gris, un sol en carrelage de porcelaine, des machines côte à côte et un sol gris.
Cette image montre une grande buanderie parallèle minimaliste dédiée avec un évier encastré, un placard à porte plane, des portes de placard blanches, un plan de travail en granite, un mur gris, un sol en carrelage de porcelaine, des machines côte à côte et un sol gris.
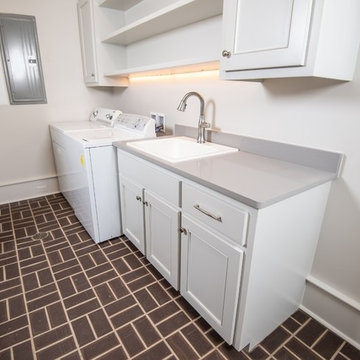
Exemple d'une buanderie parallèle moderne dédiée et de taille moyenne avec un évier posé, un placard avec porte à panneau encastré, des portes de placard blanches, un plan de travail en surface solide, un mur gris, un sol en carrelage de porcelaine, des machines côte à côte, un sol marron et un plan de travail gris.
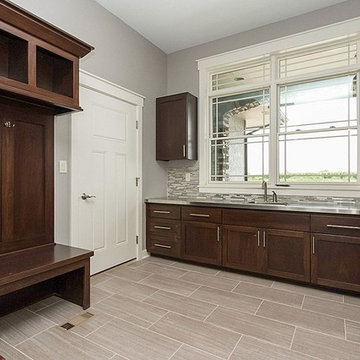
Cette image montre une buanderie minimaliste en L et bois foncé avec un évier encastré, un placard sans porte, un plan de travail en inox, un mur gris, un sol en carrelage de porcelaine et des machines côte à côte.
Idées déco de buanderies modernes avec un sol en carrelage de porcelaine
5