Idées déco de buanderies modernes avec un sol gris
Trier par :
Budget
Trier par:Populaires du jour
161 - 180 sur 944 photos
1 sur 3
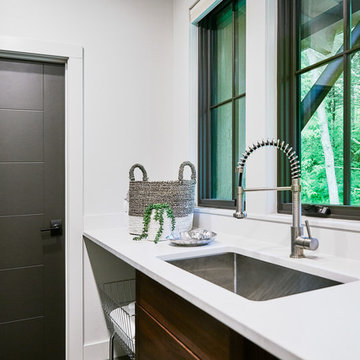
Laundry Room
Photo by: Starboard & Port L.L.C.
Réalisation d'une grande buanderie minimaliste multi-usage avec un évier encastré, un mur blanc, un sol gris et un plan de travail blanc.
Réalisation d'une grande buanderie minimaliste multi-usage avec un évier encastré, un mur blanc, un sol gris et un plan de travail blanc.
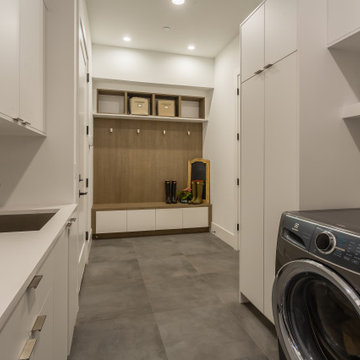
Cette image montre une buanderie minimaliste en U multi-usage avec un évier encastré, un placard à porte plane, des portes de placard blanches, un plan de travail en quartz modifié, un mur blanc, un sol en carrelage de céramique, des machines côte à côte, un sol gris et un plan de travail blanc.
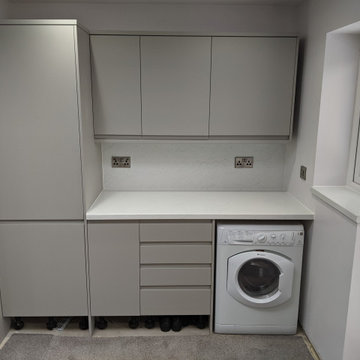
Exemple d'une buanderie linéaire moderne de taille moyenne avec un évier de ferme, un placard à porte plane, des portes de placard grises, un plan de travail en stratifié, une crédence blanche, une crédence en feuille de verre, moquette, un sol gris et un plan de travail blanc.
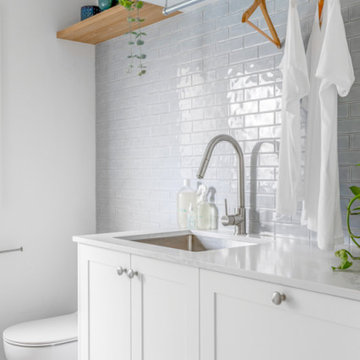
Idées déco pour une buanderie parallèle moderne multi-usage et de taille moyenne avec un évier encastré, un placard à porte shaker, des portes de placard blanches, une crédence bleue, une crédence en carrelage métro, un mur blanc, un sol en carrelage de porcelaine, des machines superposées, un sol gris et un plan de travail blanc.
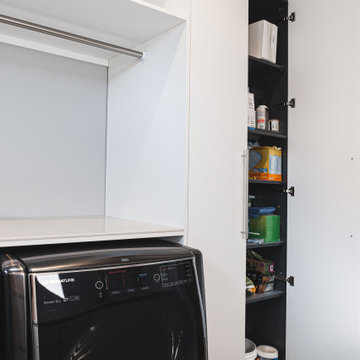
Exemple d'une petite buanderie parallèle moderne dédiée avec un évier encastré, un placard à porte plane, des portes de placard blanches, un plan de travail en quartz modifié, un mur blanc, un sol en carrelage de céramique, des machines côte à côte, un sol gris et un plan de travail blanc.
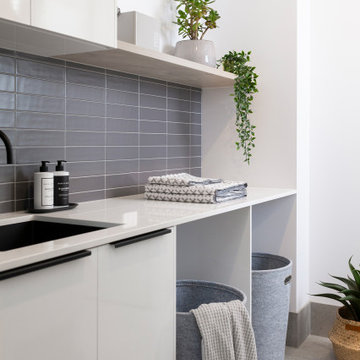
For this development, in the established suburb of Redhill, Canberra, the interior design aesthetic was modern and sophisticated. The layering of black, white and grey finishes married with soft timber accents for an elegant sense of drama.
This laundry design includes a quantum quartz bench top, black under mount sink, black tap, Polytec woodmatt upper cabinetry and horizontally stacked subway tiles.
Built by Homes by Howe. Photography by Hcreations.
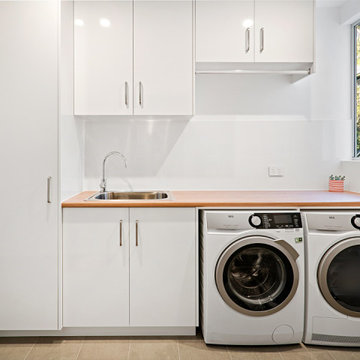
Cette photo montre une petite buanderie linéaire moderne dédiée avec un évier 1 bac, un placard à porte plane, des portes de placard blanches, un plan de travail en stratifié, un mur blanc, un sol en carrelage de porcelaine, des machines côte à côte, un sol gris et un plan de travail marron.
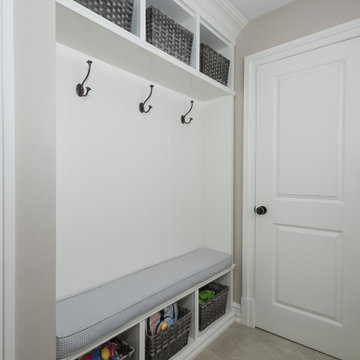
Idées déco pour une buanderie linéaire moderne de taille moyenne avec un placard, un évier 2 bacs, un placard avec porte à panneau encastré, des portes de placard blanches, un plan de travail en granite, un mur beige, sol en stratifié, des machines côte à côte, un sol gris et un plan de travail blanc.
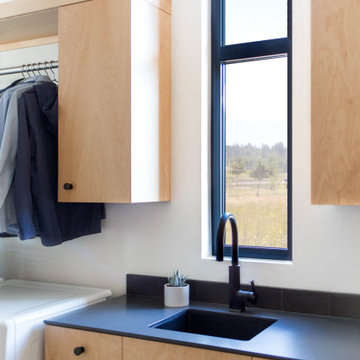
The Glo European Windows A5 Series windows and doors were carefully selected for the Whitefish Residence to support the high performance and modern architectural design of the home. Triple pane glass, a larger continuous thermal break, multiple air seals, and high performance spacers all help to eliminate condensation and heat convection while providing durability to last the lifetime of the building. This higher level of efficiency will also help to keep continued utility costs low and maintain comfortable temperatures throughout the year.
Large fixed window units mulled together in the field provide sweeping views of the valley and mountains beyond. Full light exterior doors with transom windows above provide natural daylight to penetrate deep into the home. A large lift and slide door opens the living area to the exterior of the home and creates an atmosphere of spaciousness and ethereality. Modern aluminum frames with clean lines paired with stainless steel handles accent the subtle details of the architectural design. Tilt and turn windows throughout the space allow the option of natural ventilation while maintaining clear views of the picturesque landscape.
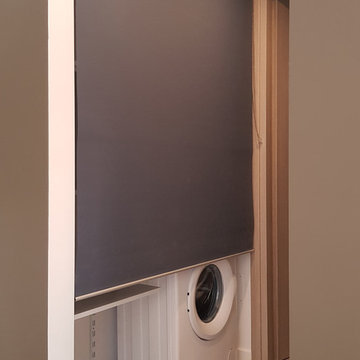
Cette image montre une petite buanderie linéaire minimaliste avec un placard, un placard sans porte, un sol en carrelage de porcelaine et un sol gris.

after
Aménagement d'une buanderie moderne en U multi-usage et de taille moyenne avec un évier de ferme, un placard à porte shaker, des portes de placard grises, un plan de travail en bois, un mur gris, sol en béton ciré, des machines côte à côte, un sol gris et un plan de travail marron.
Aménagement d'une buanderie moderne en U multi-usage et de taille moyenne avec un évier de ferme, un placard à porte shaker, des portes de placard grises, un plan de travail en bois, un mur gris, sol en béton ciré, des machines côte à côte, un sol gris et un plan de travail marron.
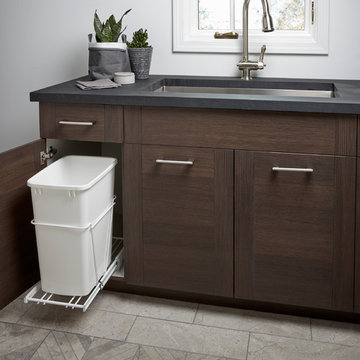
This modern laundry room features our Martin Textured Melamine door style in the Kodiak finish and displays our waste basket base cabinet.
Design by studiobstyle
Photographs by Tim Nehotte Photography
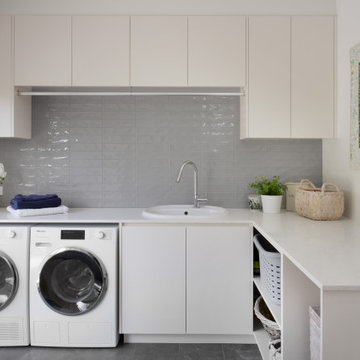
This light and airy laundry room features a beautiful glossy textured splashback, has plenty of storage, and maximised functionality.
Inspiration pour une grande buanderie minimaliste en L dédiée avec un évier posé, des portes de placard blanches, un plan de travail en quartz modifié, une crédence grise, une crédence en céramique, un mur gris, un sol en carrelage de céramique, des machines côte à côte, un sol gris et un plan de travail blanc.
Inspiration pour une grande buanderie minimaliste en L dédiée avec un évier posé, des portes de placard blanches, un plan de travail en quartz modifié, une crédence grise, une crédence en céramique, un mur gris, un sol en carrelage de céramique, des machines côte à côte, un sol gris et un plan de travail blanc.

Laundry room counter steps up over the wash and dryer with quartz countertop, oak cabinets, finger pulls and a cold-rolled steel back wall with open shelf.
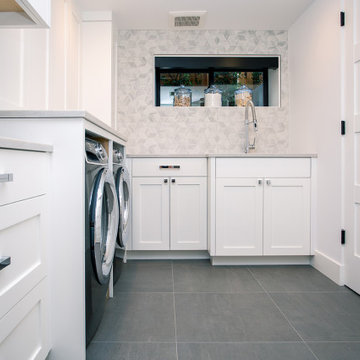
Beautiful laundry room containing hand crafted cabinets with a white finish.
Cette photo montre une buanderie moderne en L dédiée et de taille moyenne avec un évier posé, des portes de placard blanches, une crédence blanche, fenêtre, un mur blanc, un sol en carrelage de céramique, des machines côte à côte, un sol gris et un plan de travail gris.
Cette photo montre une buanderie moderne en L dédiée et de taille moyenne avec un évier posé, des portes de placard blanches, une crédence blanche, fenêtre, un mur blanc, un sol en carrelage de céramique, des machines côte à côte, un sol gris et un plan de travail gris.
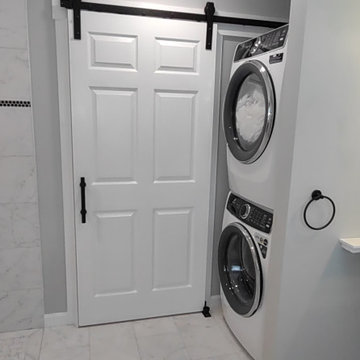
Replaced " door that was hinged near old narrow shower which is now where stack able washer dryer is. Widened doorway open and recased opening. Installed custom barn door between wall and washer dryer as installing in hallway side would make hall to narrow for wheelchair. Cutsom trim on interior for privacy. Custom selected and installed hardware on to a 36" 6 Panel Raised Slab for continuity with the other doors in the home. Soft Close Hardware for both open and close. Shortened wall near washer dryer for ease of access via wheel chair to sink.

This dark, dreary kitchen was large, but not being used well. The family of 7 had outgrown the limited storage and experienced traffic bottlenecks when in the kitchen together. A bright, cheerful and more functional kitchen was desired, as well as a new pantry space.
We gutted the kitchen and closed off the landing through the door to the garage to create a new pantry. A frosted glass pocket door eliminates door swing issues. In the pantry, a small access door opens to the garage so groceries can be loaded easily. Grey wood-look tile was laid everywhere.
We replaced the small window and added a 6’x4’ window, instantly adding tons of natural light. A modern motorized sheer roller shade helps control early morning glare. Three free-floating shelves are to the right of the window for favorite décor and collectables.
White, ceiling-height cabinets surround the room. The full-overlay doors keep the look seamless. Double dishwashers, double ovens and a double refrigerator are essentials for this busy, large family. An induction cooktop was chosen for energy efficiency, child safety, and reliability in cooking. An appliance garage and a mixer lift house the much-used small appliances.
An ice maker and beverage center were added to the side wall cabinet bank. The microwave and TV are hidden but have easy access.
The inspiration for the room was an exclusive glass mosaic tile. The large island is a glossy classic blue. White quartz countertops feature small flecks of silver. Plus, the stainless metal accent was even added to the toe kick!
Upper cabinet, under-cabinet and pendant ambient lighting, all on dimmers, was added and every light (even ceiling lights) is LED for energy efficiency.
White-on-white modern counter stools are easy to clean. Plus, throughout the room, strategically placed USB outlets give tidy charging options.

Kristen McGaughey Photography
Réalisation d'une petite buanderie linéaire minimaliste en bois clair dédiée avec un évier encastré, un placard à porte plane, un plan de travail en surface solide, un mur gris, sol en béton ciré, un sol gris et un plan de travail blanc.
Réalisation d'une petite buanderie linéaire minimaliste en bois clair dédiée avec un évier encastré, un placard à porte plane, un plan de travail en surface solide, un mur gris, sol en béton ciré, un sol gris et un plan de travail blanc.

What we have here is an expansive space perfect for a family of 5. Located in the beautiful village of Tewin, Hertfordshire, this beautiful home had a full renovation from the floor up.
The clients had a vision of creating a spacious, open-plan contemporary kitchen which would be entertaining central and big enough for their family of 5. They booked a showroom appointment and spoke with Alina, one of our expert kitchen designers.
Alina quickly translated the couple’s ideas, taking into consideration the new layout and personal specifications, which in the couple’s own words “Alina nailed the design”. Our Handleless Flat Slab design was selected by the couple with made-to-measure cabinetry that made full use of the room’s ceiling height. All cabinets were hand-painted in Pitch Black by Farrow & Ball and slatted real wood oak veneer cladding with a Pitch Black backdrop was dotted around the design.
All the elements from the range of Neff appliances to décor, blended harmoniously, with no one material or texture standing out and feeling disconnected. The overall effect is that of a contemporary kitchen with lots of light and colour. We are seeing lots more wood being incorporated into the modern home today.
Other features include a breakfast pantry with additional drawers for cereal and a tall single-door pantry, complete with internal drawers and a spice rack. The kitchen island sits in the middle with an L-shape kitchen layout surrounding it.
We also flowed the same design through to the utility.

Located in Monterey Park, CA, the project included complete renovation and addition of a 2nd floor loft and deck. The previous house was a traditional style and was converted into an Art Moderne house with shed roofs. The 2,312 square foot house features 3 bedrooms, 3.5 baths, and upstairs loft. The 400 square foot garage was increased and repositioned for the renovation.
Idées déco de buanderies modernes avec un sol gris
9