Idées déco de buanderies modernes avec un sol marron
Trier par :
Budget
Trier par:Populaires du jour
221 - 240 sur 427 photos
1 sur 3
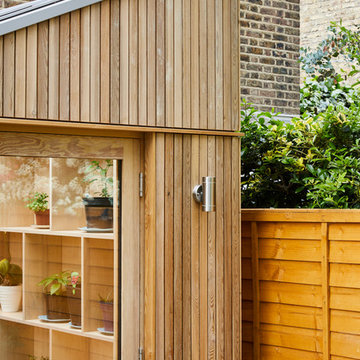
This 3 storey mid-terrace townhouse on the Harringay Ladder was in desperate need for some modernisation and general recuperation, having not been altered for several decades.
We were appointed to reconfigure and completely overhaul the outrigger over two floors which included new kitchen/dining and replacement conservatory to the ground with bathroom, bedroom & en-suite to the floor above.
Like all our projects we considered a variety of layouts and paid close attention to the form of the new extension to replace the uPVC conservatory to the rear garden. Conceived as a garden room, this space needed to be flexible forming an extension to the kitchen, containing utilities, storage and a nursery for plants but a space that could be closed off with when required, which led to discrete glazed pocket sliding doors to retain natural light.
We made the most of the north-facing orientation by adopting a butterfly roof form, typical to the London terrace, and introduced high-level clerestory windows, reaching up like wings to bring in morning and evening sunlight. An entirely bespoke glazed roof, double glazed panels supported by exposed Douglas fir rafters, provides an abundance of light at the end of the spacial sequence, a threshold space between the kitchen and the garden.
The orientation also meant it was essential to enhance the thermal performance of the un-insulated and damp masonry structure so we introduced insulation to the roof, floor and walls, installed passive ventilation which increased the efficiency of the external envelope.
A predominantly timber-based material palette of ash veneered plywood, for the garden room walls and new cabinets throughout, douglas fir doors and windows and structure, and an oak engineered floor all contribute towards creating a warm and characterful space.
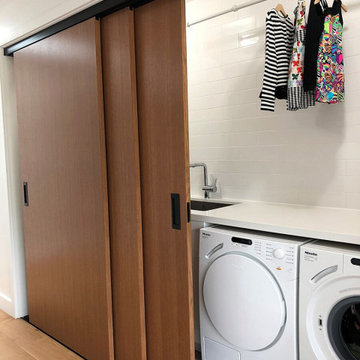
upstairs bathrooms are the best
they make it soooo easy
Idées déco pour une buanderie moderne avec un placard, un évier intégré, un placard sans porte, des portes de placard blanches, un sol en bois brun, des machines côte à côte, un sol marron et un plan de travail blanc.
Idées déco pour une buanderie moderne avec un placard, un évier intégré, un placard sans porte, des portes de placard blanches, un sol en bois brun, des machines côte à côte, un sol marron et un plan de travail blanc.
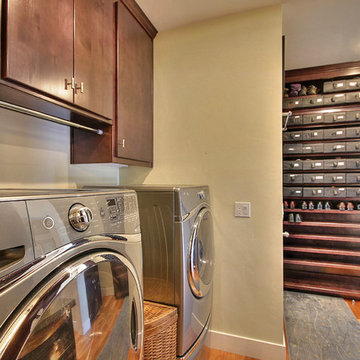
Réalisation d'une petite buanderie linéaire minimaliste en bois foncé multi-usage avec un placard à porte plane, un mur gris, un sol en bois brun, des machines côte à côte et un sol marron.

Aménagement d'une buanderie linéaire moderne dédiée et de taille moyenne avec un évier encastré, un placard à porte shaker, des portes de placard blanches, un plan de travail en granite, une crédence grise, une crédence en carrelage métro, un mur gris, un sol en bois brun, un sol marron et plan de travail noir.
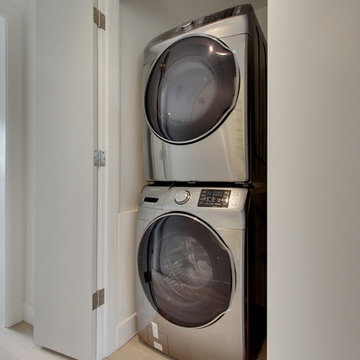
Custom home design project by Draft On Site Services.
Idée de décoration pour une petite buanderie linéaire minimaliste avec un placard, un mur blanc, parquet clair, des machines superposées et un sol marron.
Idée de décoration pour une petite buanderie linéaire minimaliste avec un placard, un mur blanc, parquet clair, des machines superposées et un sol marron.
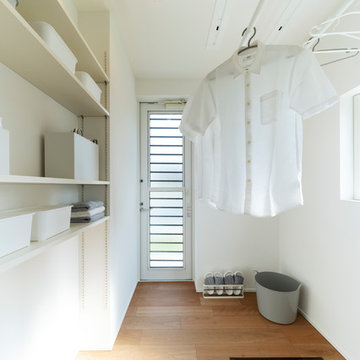
白でまとめた清潔感のあるサンルーム。可動式で高さを自由に変更できる収納棚もあり、家事が楽にこなせそう。
Aménagement d'une buanderie moderne dédiée avec un mur blanc, un sol en bois brun et un sol marron.
Aménagement d'une buanderie moderne dédiée avec un mur blanc, un sol en bois brun et un sol marron.
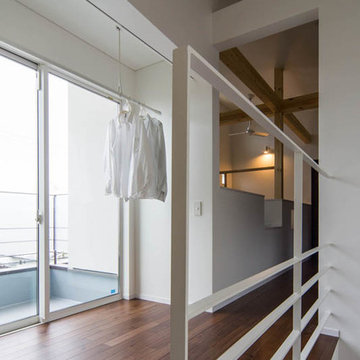
Cette image montre une petite buanderie minimaliste multi-usage avec un mur blanc, parquet foncé, un sol marron, un plafond en papier peint et du papier peint.
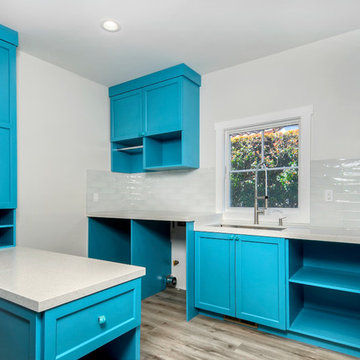
Cette photo montre une buanderie moderne en U de taille moyenne avec un évier encastré, un placard avec porte à panneau encastré, des portes de placard bleues, un plan de travail en surface solide, un mur beige, des machines côte à côte, un sol marron et un plan de travail beige.
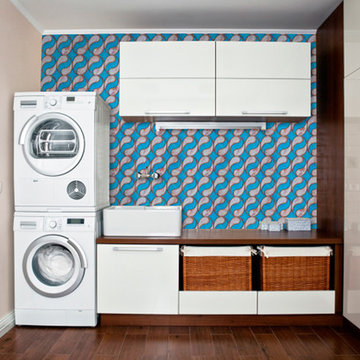
Production of hand-made MOSAIC ARTISTIC TILES that are of artistic quality with a touch of variation in their colour, shade, tone and size. Each product has an intrinsic characteristic that is peculiar to them. A customization of all products by using hand made pattern with any combination of colours from our classic colour palette.
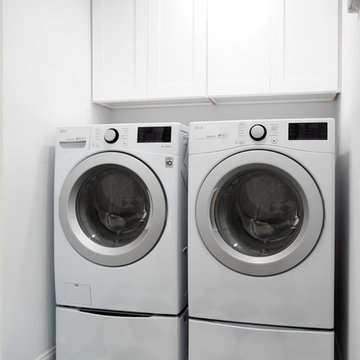
Home remodels for expecting parents are always a fun and rewarding experience. These homeowners wanted to add more space to their home for their new addition to the family. This room addition started as a simple deck that led into their backyard. We replaced it with this cozy living room and even added a new laundry room, air cooling unit and pantry. Now the homeowners have plenty of room to welcome their new child into the world. If you are in the Los Angeles area call us today @1-888-977-9490 to get started on your dream project!
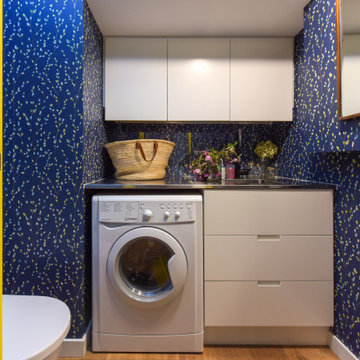
Aménagement d'une petite buanderie linéaire moderne multi-usage avec un évier 1 bac, un placard à porte affleurante, des portes de placard blanches, un plan de travail en granite, un mur bleu, parquet clair, un lave-linge séchant, un sol marron et plan de travail noir.
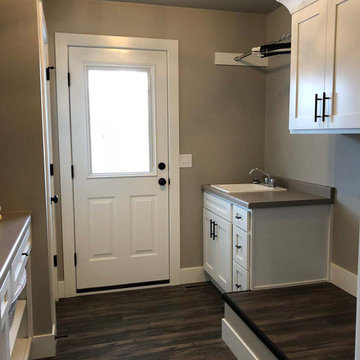
Cette image montre une buanderie parallèle minimaliste dédiée et de taille moyenne avec un évier posé, un placard à porte shaker, des portes de placard blanches, un plan de travail en stratifié, un mur beige, un sol en vinyl, des machines côte à côte et un sol marron.
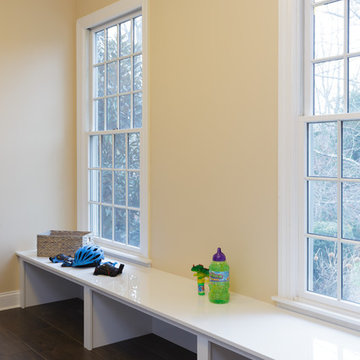
Bench for the busy family
Idées déco pour une grande buanderie parallèle moderne multi-usage avec un évier 1 bac, un placard à porte plane, des portes de placard blanches, un plan de travail en quartz modifié, un mur jaune, parquet foncé, des machines côte à côte, un sol marron et un plan de travail blanc.
Idées déco pour une grande buanderie parallèle moderne multi-usage avec un évier 1 bac, un placard à porte plane, des portes de placard blanches, un plan de travail en quartz modifié, un mur jaune, parquet foncé, des machines côte à côte, un sol marron et un plan de travail blanc.
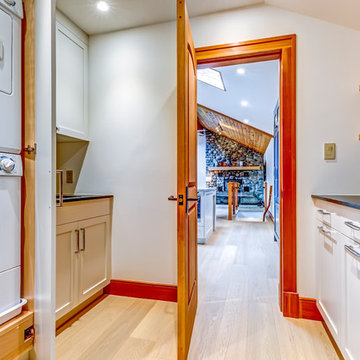
Aménagement d'une buanderie parallèle moderne multi-usage et de taille moyenne avec un évier encastré, un placard avec porte à panneau encastré, des portes de placard blanches, un mur blanc, parquet clair, un sol marron, un plan de travail bleu et des machines superposées.
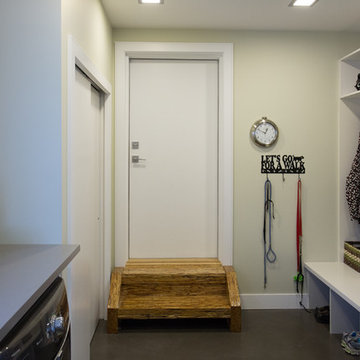
Réalisation d'une grande buanderie parallèle minimaliste multi-usage avec un plan de travail en quartz, un mur beige, des machines côte à côte, un sol marron et un plan de travail gris.
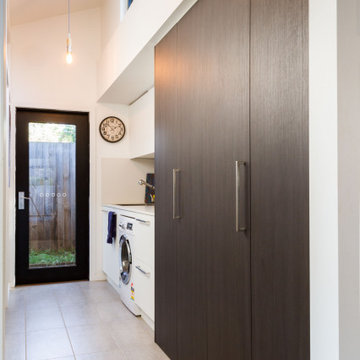
Aménagement d'une grande buanderie parallèle moderne avec un évier posé, un placard à porte plane, des portes de placard blanches, un plan de travail en quartz modifié, un mur blanc, un sol en carrelage de porcelaine, des machines côte à côte, un sol marron et un plan de travail gris.
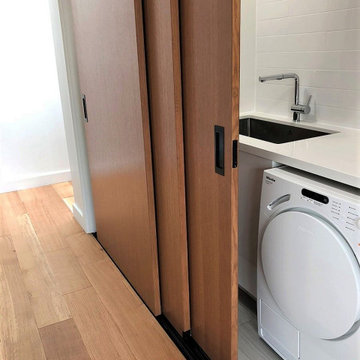
upstairs bathrooms are the best
they make it soooo easy
Idées déco pour une buanderie moderne avec un placard, un évier intégré, un placard sans porte, des portes de placard blanches, un sol en bois brun, des machines côte à côte, un sol marron et un plan de travail blanc.
Idées déco pour une buanderie moderne avec un placard, un évier intégré, un placard sans porte, des portes de placard blanches, un sol en bois brun, des machines côte à côte, un sol marron et un plan de travail blanc.
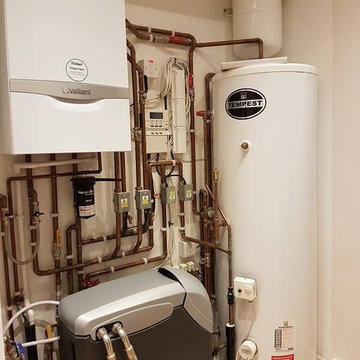
Modern utility room in a renovation in North London
Cette image montre une buanderie linéaire minimaliste multi-usage et de taille moyenne avec un évier posé, un plan de travail en stratifié, un mur beige, sol en stratifié, des machines côte à côte et un sol marron.
Cette image montre une buanderie linéaire minimaliste multi-usage et de taille moyenne avec un évier posé, un plan de travail en stratifié, un mur beige, sol en stratifié, des machines côte à côte et un sol marron.
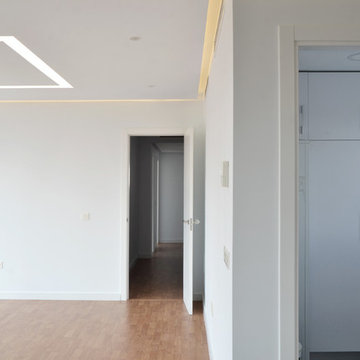
Myriam Caballero Baena
Idée de décoration pour une grande buanderie minimaliste en U dédiée avec un placard à porte plane, des portes de placard blanches, un mur blanc, un sol en bois brun, des machines superposées et un sol marron.
Idée de décoration pour une grande buanderie minimaliste en U dédiée avec un placard à porte plane, des portes de placard blanches, un mur blanc, un sol en bois brun, des machines superposées et un sol marron.
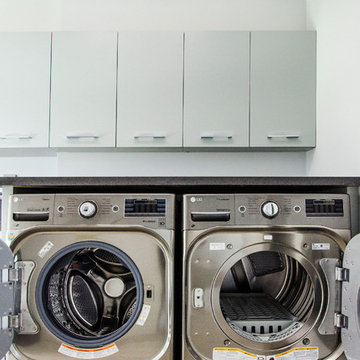
Idée de décoration pour une grande buanderie linéaire minimaliste dédiée avec un placard à porte plane, des portes de placard grises, un mur blanc, parquet clair, des machines côte à côte, un sol marron et un plan de travail gris.
Idées déco de buanderies modernes avec un sol marron
12