Idées déco de buanderies montagne avec placards
Trier par :
Budget
Trier par:Populaires du jour
241 - 260 sur 605 photos
1 sur 3

Cette photo montre une buanderie montagne en U et bois foncé multi-usage et de taille moyenne avec un évier encastré, un placard avec porte à panneau encastré, un plan de travail en granite, un mur beige et un plan de travail multicolore.
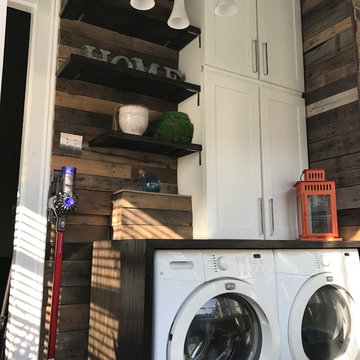
B Dudek
Réalisation d'une petite buanderie linéaire chalet dédiée avec un placard à porte shaker, des portes de placard blanches, un plan de travail en bois, un mur gris, sol en béton ciré, des machines côte à côte et un sol gris.
Réalisation d'une petite buanderie linéaire chalet dédiée avec un placard à porte shaker, des portes de placard blanches, un plan de travail en bois, un mur gris, sol en béton ciré, des machines côte à côte et un sol gris.
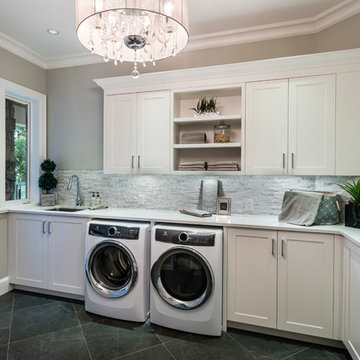
The “Rustic Classic” is a 17,000 square foot custom home built for a special client, a famous musician who wanted a home befitting a rockstar. This Langley, B.C. home has every detail you would want on a custom build.
For this home, every room was completed with the highest level of detail and craftsmanship; even though this residence was a huge undertaking, we didn’t take any shortcuts. From the marble counters to the tasteful use of stone walls, we selected each material carefully to create a luxurious, livable environment. The windows were sized and placed to allow for a bright interior, yet they also cultivate a sense of privacy and intimacy within the residence. Large doors and entryways, combined with high ceilings, create an abundance of space.
A home this size is meant to be shared, and has many features intended for visitors, such as an expansive games room with a full-scale bar, a home theatre, and a kitchen shaped to accommodate entertaining. In any of our homes, we can create both spaces intended for company and those intended to be just for the homeowners - we understand that each client has their own needs and priorities.
Our luxury builds combine tasteful elegance and attention to detail, and we are very proud of this remarkable home. Contact us if you would like to set up an appointment to build your next home! Whether you have an idea in mind or need inspiration, you’ll love the results.
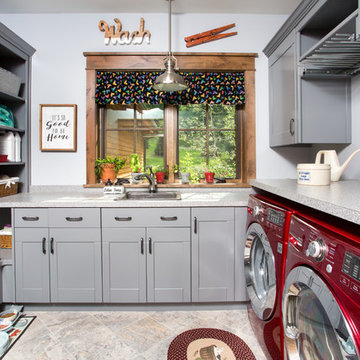
We were hired to design a Northern Michigan home for our clients to retire. They wanted an inviting “Mountain Rustic” style that would offer a casual, warm and inviting feeling while also taking advantage of the view of nearby Deer Lake. Most people downsize in retirement, but for our clients more space was a virtue. The main level provides a large kitchen that flows into open concept dining and living. With all their family and visitors, ample entertaining and gathering space was necessary. A cozy three-season room which also opens onto a large deck provide even more space. The bonus room above the attached four car garage was a perfect spot for a bunk room. A finished lower level provided even more space for the grandkids to claim as their own, while the main level master suite allows grandma and grandpa to have their own retreat. Rustic details like a reclaimed lumber wall that includes six different varieties of wood, large fireplace, exposed beams and antler chandelier lend to the rustic feel our client’s desired. Ultimately, we were able to capture and take advantage of as many views as possible while also maintaining the cozy and warm atmosphere on the interior. This gorgeous home with abundant space makes it easy for our clients to enjoy the company of their five children and seven grandchildren who come from near and far to enjoy the home.
- Jacqueline Southby Photography
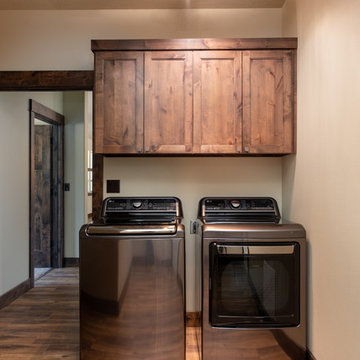
Kayleen Gill
Cette photo montre une petite buanderie linéaire montagne en bois foncé dédiée avec un placard à porte affleurante, un mur beige, un sol en bois brun, des machines côte à côte et un sol marron.
Cette photo montre une petite buanderie linéaire montagne en bois foncé dédiée avec un placard à porte affleurante, un mur beige, un sol en bois brun, des machines côte à côte et un sol marron.
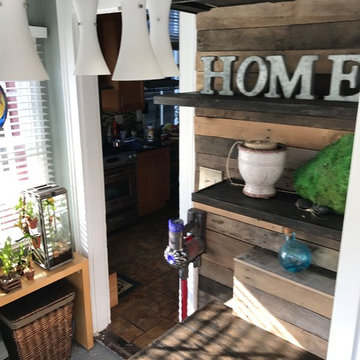
B Dudek
Exemple d'une petite buanderie linéaire montagne dédiée avec un placard à porte shaker, des portes de placard blanches, un plan de travail en bois, un mur gris, sol en béton ciré, des machines côte à côte et un sol gris.
Exemple d'une petite buanderie linéaire montagne dédiée avec un placard à porte shaker, des portes de placard blanches, un plan de travail en bois, un mur gris, sol en béton ciré, des machines côte à côte et un sol gris.
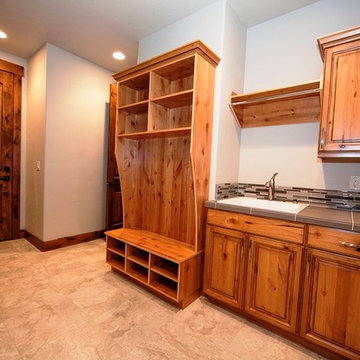
Cette image montre une buanderie linéaire chalet en bois brun multi-usage et de taille moyenne avec un évier posé, un placard à porte affleurante, plan de travail carrelé, un mur blanc et un sol en carrelage de porcelaine.
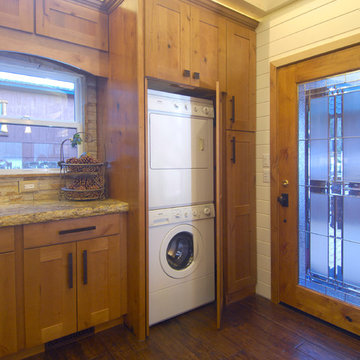
AFTER: Hidden Laundry Area behind Pocket Doors
Réalisation d'une buanderie linéaire chalet en bois brun multi-usage et de taille moyenne avec un placard à porte shaker, un plan de travail en granite, un mur blanc, un sol en bois brun et des machines superposées.
Réalisation d'une buanderie linéaire chalet en bois brun multi-usage et de taille moyenne avec un placard à porte shaker, un plan de travail en granite, un mur blanc, un sol en bois brun et des machines superposées.
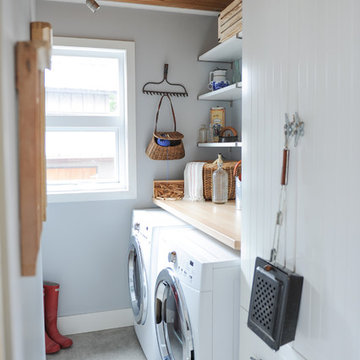
Idée de décoration pour une buanderie linéaire chalet dédiée et de taille moyenne avec des portes de placard blanches, un plan de travail en bois, un mur gris, sol en béton ciré, des machines côte à côte et un placard à porte plane.
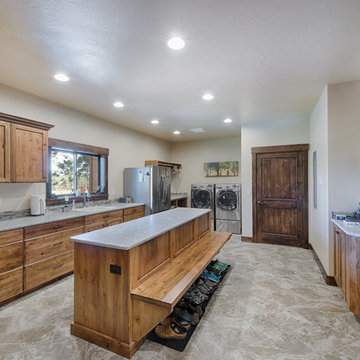
Réalisation d'une grande buanderie parallèle chalet multi-usage avec un évier utilitaire, un placard à porte shaker, un plan de travail en granite, un mur beige, un sol en carrelage de porcelaine, des machines côte à côte et un sol beige.
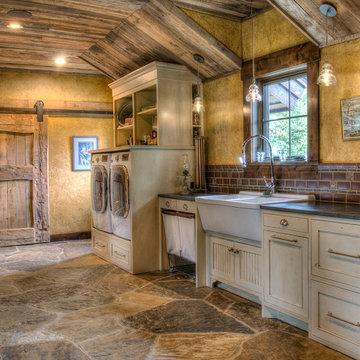
Aménagement d'une grande buanderie parallèle montagne dédiée avec un évier 2 bacs, un placard à porte affleurante, des portes de placard blanches, un plan de travail en granite, un mur jaune, un sol en ardoise, des machines côte à côte, un sol multicolore et plan de travail noir.
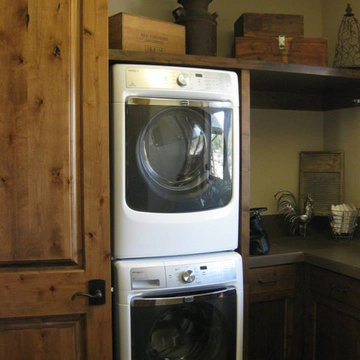
Idées déco pour une petite buanderie montagne en L avec un placard à porte shaker.
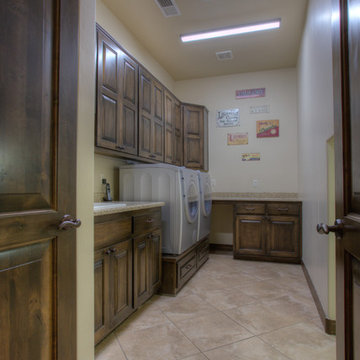
Cette image montre une grande buanderie chalet en L et bois foncé multi-usage avec un évier posé, un placard avec porte à panneau surélevé, un plan de travail en stratifié, un mur beige, un sol en carrelage de céramique et des machines côte à côte.
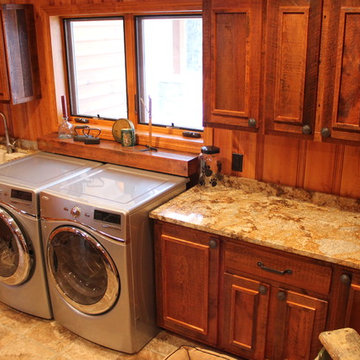
Natalie Jonas
Exemple d'une grande buanderie linéaire montagne en bois foncé multi-usage avec un évier 1 bac, un placard avec porte à panneau encastré, un plan de travail en granite, un sol en travertin, des machines côte à côte et un mur marron.
Exemple d'une grande buanderie linéaire montagne en bois foncé multi-usage avec un évier 1 bac, un placard avec porte à panneau encastré, un plan de travail en granite, un sol en travertin, des machines côte à côte et un mur marron.
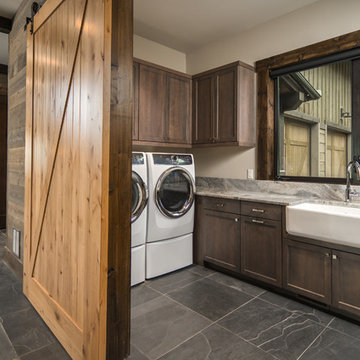
Cette image montre une buanderie chalet en bois foncé dédiée avec un évier de ferme, un placard à porte shaker, un mur beige, des machines côte à côte, un sol gris et un plan de travail gris.
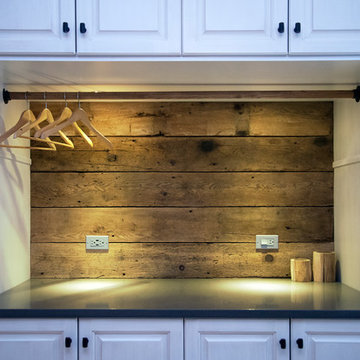
Idées déco pour une buanderie montagne avec un placard à porte shaker, des portes de placard blanches, un plan de travail en quartz, un mur gris et des machines dissimulées.
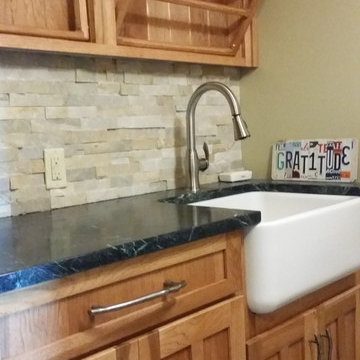
Designed by Larson H. Burns
Cette image montre une buanderie chalet en bois brun dédiée avec un évier de ferme, un placard à porte shaker, un plan de travail en stéatite, un mur beige, un sol en ardoise et un sol beige.
Cette image montre une buanderie chalet en bois brun dédiée avec un évier de ferme, un placard à porte shaker, un plan de travail en stéatite, un mur beige, un sol en ardoise et un sol beige.
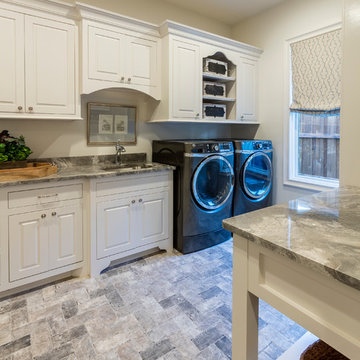
Large laundry room with ample storage and extra space for projects.
Exemple d'une grande buanderie montagne multi-usage avec un évier encastré, un placard à porte shaker, des portes de placard blanches, un plan de travail en granite, un mur blanc, un sol en carrelage de céramique et des machines côte à côte.
Exemple d'une grande buanderie montagne multi-usage avec un évier encastré, un placard à porte shaker, des portes de placard blanches, un plan de travail en granite, un mur blanc, un sol en carrelage de céramique et des machines côte à côte.
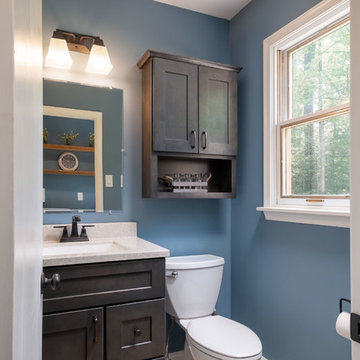
A rustic style mudroom / laundry room in Warrington, Pennsylvania. A lot of times with mudrooms people think they need more square footage, but what they really need is some good space planning.
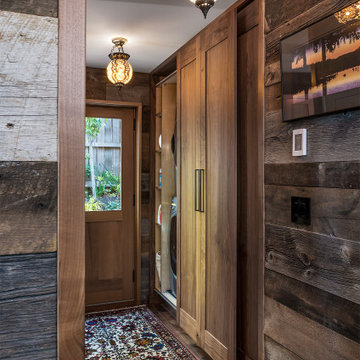
Aménagement d'une petite buanderie linéaire montagne en bois brun avec un placard, un placard à porte shaker, un mur marron, un sol en bois brun, des machines superposées et un sol marron.
Idées déco de buanderies montagne avec placards
13