Idées déco de buanderies montagne avec placards
Trier par :
Budget
Trier par:Populaires du jour
141 - 160 sur 609 photos
1 sur 3
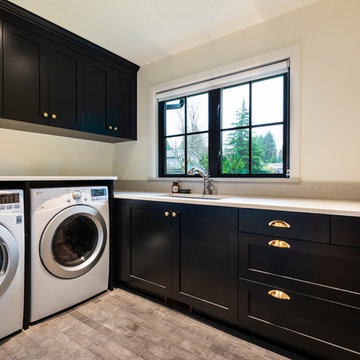
photo: Paul Grdina Photography
Idées déco pour une buanderie montagne en L dédiée et de taille moyenne avec un évier encastré, un placard à porte shaker, des portes de placard noires, un plan de travail en quartz modifié, un mur beige, un sol en carrelage de porcelaine, des machines côte à côte, un sol beige et un plan de travail blanc.
Idées déco pour une buanderie montagne en L dédiée et de taille moyenne avec un évier encastré, un placard à porte shaker, des portes de placard noires, un plan de travail en quartz modifié, un mur beige, un sol en carrelage de porcelaine, des machines côte à côte, un sol beige et un plan de travail blanc.
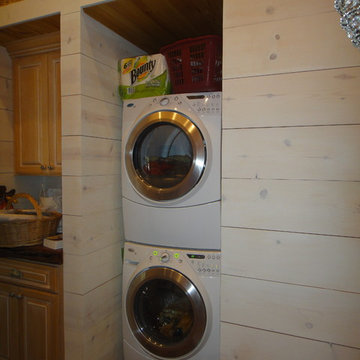
This unique cabin began as an ordinary ranch house with a million dollar Lake Norfork view. The layout was chopped up with too small of kitchen and baths. One bath that served two bedrooms was only accessible through one bedroom. We valted all of the ceilings and finished them with wood. Only closing in the porch, we rearranged the entire house. It is not only dramatic, it is functional and full of excellent craftsmanship. Howard Shannon drew all of the plans.
Photos by Claudia Shannon
Claudia Shannon
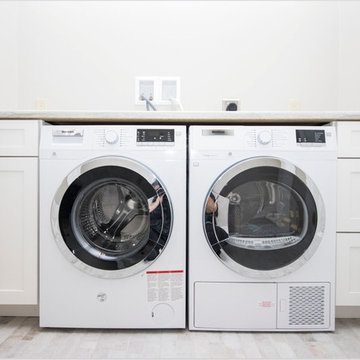
Idée de décoration pour une petite buanderie linéaire chalet multi-usage avec un placard à porte shaker, des portes de placard blanches, un plan de travail en stratifié, un mur gris, un sol en carrelage de porcelaine, des machines côte à côte et un sol beige.
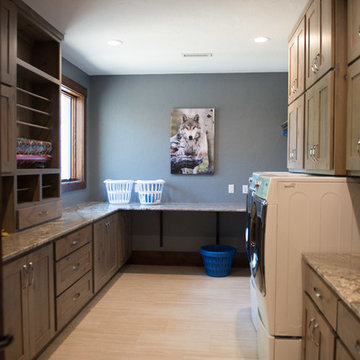
Grand layout provides lots of room for a multitude of uses. Mega storage includes a broom closet, ample counters for folding, laundry sink, hanging space, wrapping station & more!
Mandi B Photography
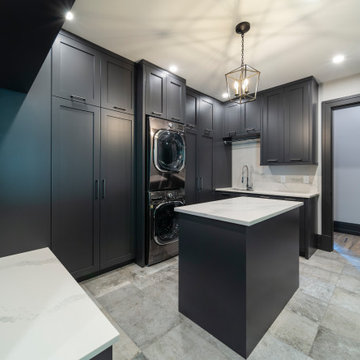
Interior Design :
ZWADA home Interiors & Design
Architectural Design :
Bronson Design
Builder:
Kellton Contracting Ltd.
Photography:
Paul Grdina

Joseph Teplitz of Press1Photos, LLC
Cette photo montre une grande buanderie montagne en U et bois vieilli multi-usage avec un évier 1 bac, un placard avec porte à panneau surélevé, des machines côte à côte et un mur vert.
Cette photo montre une grande buanderie montagne en U et bois vieilli multi-usage avec un évier 1 bac, un placard avec porte à panneau surélevé, des machines côte à côte et un mur vert.
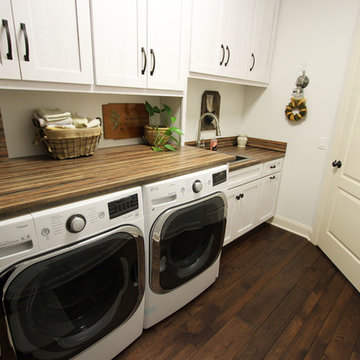
In this laundry room we installed Medallion Designer Gold, Stockton door with reversed raised panel, full overlay oak wood cabinets in Cottage White Sheer stain. Custom laminate countertops for sink run and folding table above washer/dryer is Formica Timberworks with square edge and 4" backsplash. An Artisan high rise faucet in stainless steel, a Lenova laundry sink in stainless steel and sliding barn doors were installed. On the floor: 3", 4", 5", 7" character grade hickory flooring in random lengths was installed.
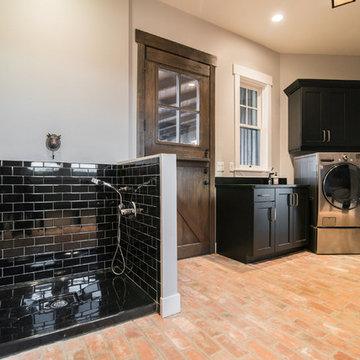
Cette photo montre une grande buanderie montagne en L multi-usage avec des portes de placard noires, un plan de travail en surface solide, un mur gris, un sol en brique, des machines côte à côte, un sol rouge et un placard à porte shaker.
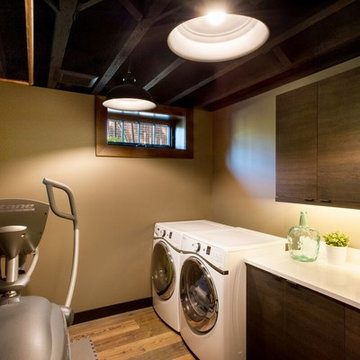
Idées déco pour une grande buanderie linéaire montagne en bois brun multi-usage avec un évier encastré, un placard à porte plane, un plan de travail en quartz, un mur marron, un sol en bois brun, des machines côte à côte et un sol marron.

Laundry room. Custom light fixtures fabricated from smudge pots. Designed and fabricated by owner.
Cette photo montre une buanderie montagne en bois brun et L dédiée et de taille moyenne avec un évier utilitaire, un placard à porte shaker, un mur blanc, des machines superposées, un sol gris, un plan de travail gris, sol en béton ciré et un plan de travail en surface solide.
Cette photo montre une buanderie montagne en bois brun et L dédiée et de taille moyenne avec un évier utilitaire, un placard à porte shaker, un mur blanc, des machines superposées, un sol gris, un plan de travail gris, sol en béton ciré et un plan de travail en surface solide.
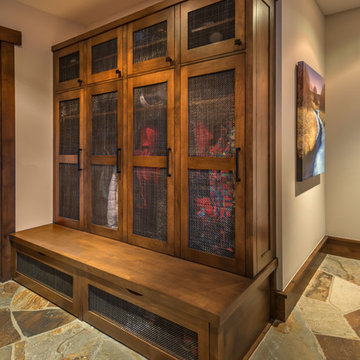
Custom Alder and mesh bench and coat lockers, with pull out shoe trays/drawers, hanging and shelves/cubbies
(c) SANDBOX & Vance Fox Photography
Inspiration pour une buanderie chalet avec un placard avec porte à panneau encastré.
Inspiration pour une buanderie chalet avec un placard avec porte à panneau encastré.
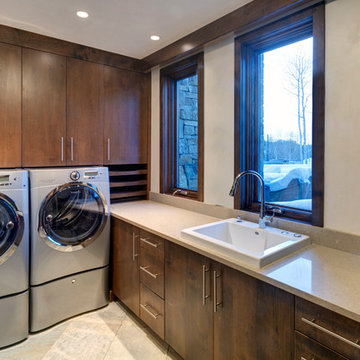
This laundry room is equipped with an innovative micro-jet hand washing sink that will wash your dedicates with a push of a button. There are custom wood drying racks tucked beside the washer and dryer.
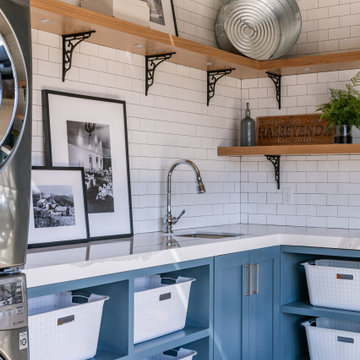
Cette image montre une grande buanderie chalet en U et bois brun avec un placard à porte plane et parquet clair.

This 1960s split-level has a new Mudroom / Laundry Room connecting the new Addition to the existing Garage. The existing home had no direct access from house to garage, so this room serves as primary access for owner, as well as Laundry ad Mudroom, with secondary refrigerator and pantry storage. The washer and dryer fit perfectly below the existing overhang of the split-level above. A laundry chute from the master bath above was added.
Photography by Kmiecik Imagery.
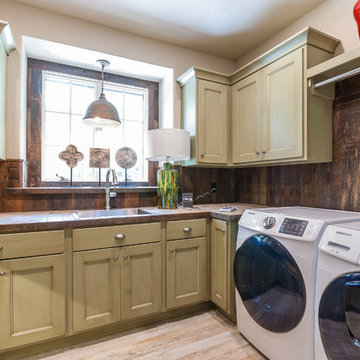
Clean lines with a rustic touch.
Aménagement d'une buanderie montagne en U multi-usage et de taille moyenne avec un évier posé, un placard à porte plane, plan de travail carrelé, un mur marron, un sol en carrelage de céramique, des machines côte à côte et des portes de placard beiges.
Aménagement d'une buanderie montagne en U multi-usage et de taille moyenne avec un évier posé, un placard à porte plane, plan de travail carrelé, un mur marron, un sol en carrelage de céramique, des machines côte à côte et des portes de placard beiges.
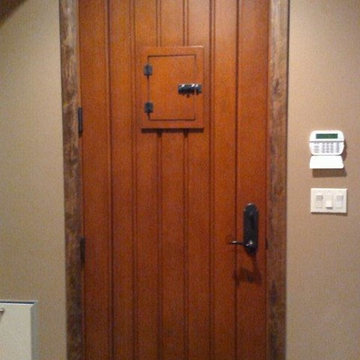
Idée de décoration pour une buanderie chalet en bois brun multi-usage et de taille moyenne avec un évier posé, un placard avec porte à panneau surélevé, un mur beige, un sol en travertin et des machines côte à côte.
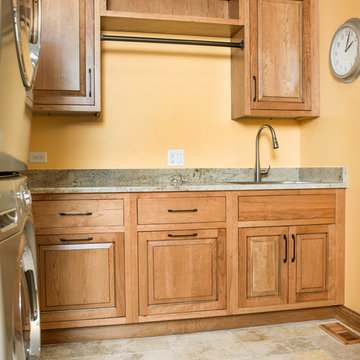
Idées déco pour une grande buanderie montagne en L et bois brun multi-usage avec un évier encastré, un placard avec porte à panneau surélevé, un plan de travail en granite, un mur jaune, un sol en calcaire et des machines superposées.
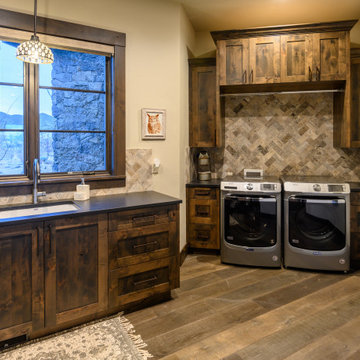
Cette photo montre une buanderie montagne en L dédiée avec un placard à porte shaker.
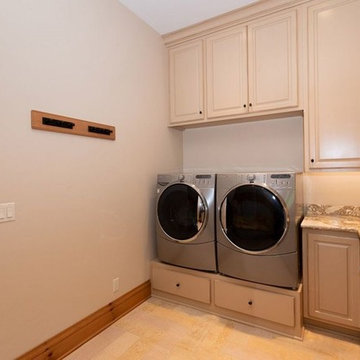
Réalisation d'une buanderie chalet dédiée avec un placard avec porte à panneau surélevé, des portes de placard beiges, un évier encastré, un plan de travail en granite, un mur beige, un sol en carrelage de céramique, des machines côte à côte, un sol beige et un plan de travail multicolore.

Idée de décoration pour une buanderie parallèle chalet en bois clair dédiée avec un évier encastré, un placard à porte plane, une crédence multicolore, un mur beige, des machines superposées, un sol beige et un plan de travail gris.
Idées déco de buanderies montagne avec placards
8