Idées déco de buanderies montagne avec un placard avec porte à panneau encastré
Trier par :
Budget
Trier par:Populaires du jour
61 - 80 sur 132 photos
1 sur 3
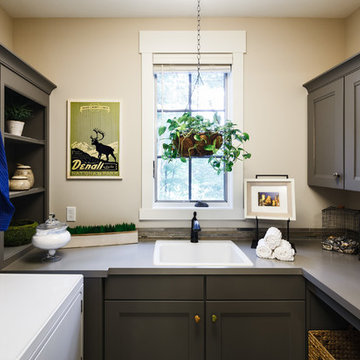
The Musgrove features clean lines and beautiful symmetry. The inviting drive welcomes homeowners and guests to a front entrance flanked by columns and stonework. The main level foyer leads to a spacious sitting area, whose hearth is shared by the open dining room and kitchen. Multiple doorways give access to a sunroom and outdoor living spaces. Also on the main floor is the master suite. Upstairs, there is room for three additional bedrooms and two full baths.
Photographer: Brad Gillette
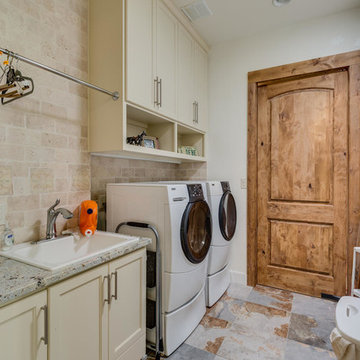
Laundry Room with functional counters and additional storage
Aménagement d'une buanderie linéaire montagne dédiée et de taille moyenne avec un évier posé, un placard avec porte à panneau encastré, des portes de placard blanches, un plan de travail en granite, un mur blanc, un sol en ardoise, des machines côte à côte et un sol multicolore.
Aménagement d'une buanderie linéaire montagne dédiée et de taille moyenne avec un évier posé, un placard avec porte à panneau encastré, des portes de placard blanches, un plan de travail en granite, un mur blanc, un sol en ardoise, des machines côte à côte et un sol multicolore.
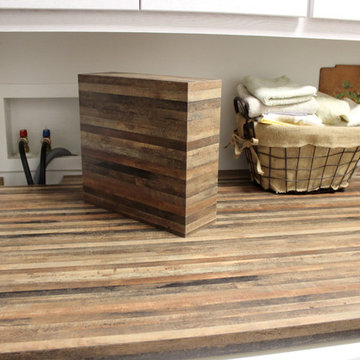
In this laundry room we installed Medallion Designer Gold, Stockton door with reversed raised panel, full overlay oak wood cabinets in Cottage White Sheer stain. Custom laminate countertops for sink run and folding table above washer/dryer is Formica Timberworks with square edge and 4" backsplash. An Artisan high rise faucet in stainless steel, a Lenova laundry sink in stainless steel and sliding barn doors were installed. On the floor: 3", 4", 5", 7" character grade hickory flooring in random lengths was installed.
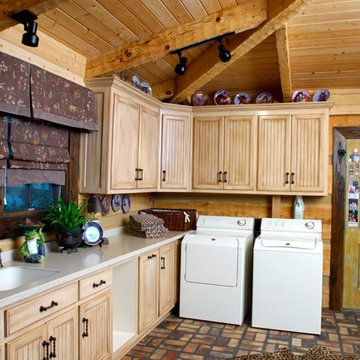
Although they were happy living in Tuscaloosa, Alabama, Bill and Kay Barkley longed to call Prairie Oaks Ranch, their 5,000-acre working cattle ranch, home. Wanting to preserve what was already there, the Barkleys chose a Timberlake-style log home with similar design features such as square logs and dovetail notching.
The Barkleys worked closely with Hearthstone and general contractor Harold Tucker to build their single-level, 4,848-square-foot home crafted of eastern white pine logs. But it is inside where Southern hospitality and log-home grandeur are taken to a new level of sophistication with it’s elaborate and eclectic mix of old and new. River rock fireplaces in the formal and informal living rooms, numerous head mounts and beautifully worn furniture add to the rural charm.
One of the home's most unique features is the front door, which was salvaged from an old Irish castle. Kay discovered it at market in High Point, North Carolina. Weighing in at nearly 1,000 pounds, the door and its casing had to be set with eight-inch long steel bolts.
The home is positioned so that the back screened porch overlooks the valley and one of the property's many lakes. When the sun sets, lighted fountains in the lake turn on, creating the perfect ending to any day. “I wanted our home to have contrast,” shares Kay. “So many log homes reflect a ski lodge or they have a country or a Southwestern theme; I wanted my home to have a mix of everything.” And surprisingly, it all comes together beautifully.
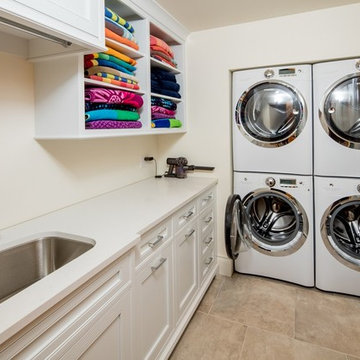
Aménagement d'une grande buanderie linéaire montagne dédiée avec un évier posé, un placard avec porte à panneau encastré, des portes de placard blanches, un plan de travail en granite, un mur blanc, un sol en carrelage de céramique, des machines superposées, un sol beige et un plan de travail blanc.
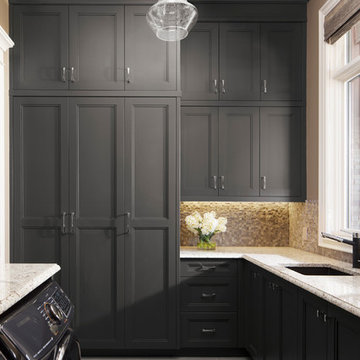
Idée de décoration pour une grande buanderie chalet en U multi-usage avec un évier encastré, un placard avec porte à panneau encastré, des portes de placard grises, un plan de travail en granite, un mur marron, sol en béton ciré, des machines côte à côte et un sol gris.
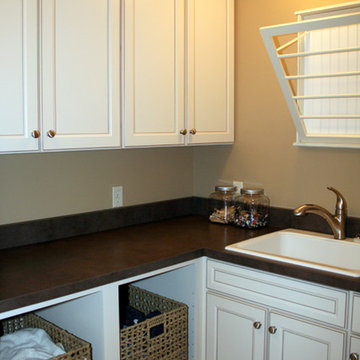
Kim Dreiling
Aménagement d'une buanderie montagne en L dédiée et de taille moyenne avec un évier 1 bac, un placard avec porte à panneau encastré, des portes de placard blanches, un plan de travail en stratifié, un mur beige, un sol en carrelage de porcelaine et des machines superposées.
Aménagement d'une buanderie montagne en L dédiée et de taille moyenne avec un évier 1 bac, un placard avec porte à panneau encastré, des portes de placard blanches, un plan de travail en stratifié, un mur beige, un sol en carrelage de porcelaine et des machines superposées.
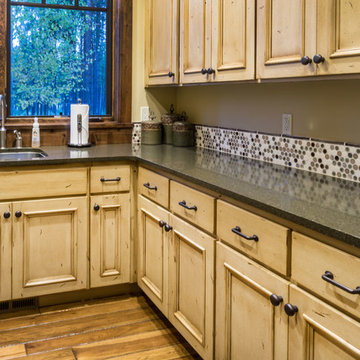
Ross Chandler
Idées déco pour une grande buanderie montagne en bois vieilli et U dédiée avec un évier encastré, un placard avec porte à panneau encastré, un plan de travail en granite, un mur beige, un sol en bois brun et des machines côte à côte.
Idées déco pour une grande buanderie montagne en bois vieilli et U dédiée avec un évier encastré, un placard avec porte à panneau encastré, un plan de travail en granite, un mur beige, un sol en bois brun et des machines côte à côte.
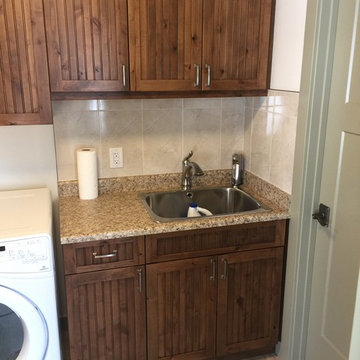
Aménagement d'une buanderie parallèle montagne en bois brun multi-usage et de taille moyenne avec un évier 1 bac, un plan de travail en granite, un mur beige, des machines côte à côte et un placard avec porte à panneau encastré.
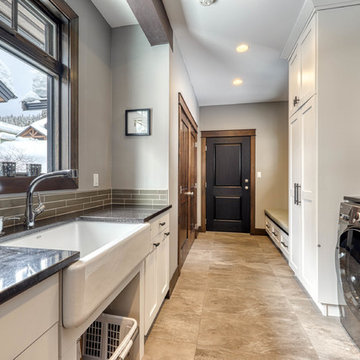
Large laundry room with tons of storage
Aménagement d'une grande buanderie parallèle montagne multi-usage avec un évier de ferme, un placard avec porte à panneau encastré, des portes de placard blanches, un mur gris, des machines côte à côte, un sol beige et un plan de travail gris.
Aménagement d'une grande buanderie parallèle montagne multi-usage avec un évier de ferme, un placard avec porte à panneau encastré, des portes de placard blanches, un mur gris, des machines côte à côte, un sol beige et un plan de travail gris.
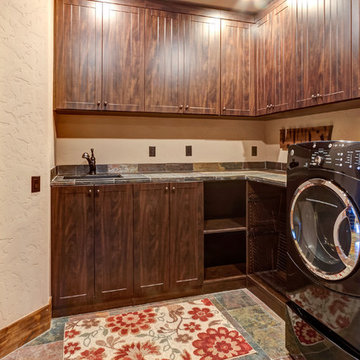
Aménagement d'une buanderie montagne en L et bois foncé de taille moyenne avec un placard, un évier encastré, un placard avec porte à panneau encastré, un plan de travail en stéatite, un mur beige, un sol en ardoise, des machines côte à côte, un sol multicolore et un plan de travail multicolore.
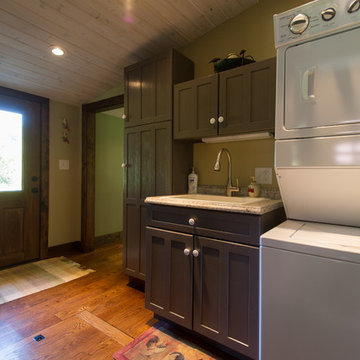
Cette photo montre une buanderie linéaire montagne multi-usage et de taille moyenne avec un évier utilitaire, un placard avec porte à panneau encastré, des portes de placard grises, un plan de travail en stratifié, un mur beige, un sol en bois brun et des machines superposées.
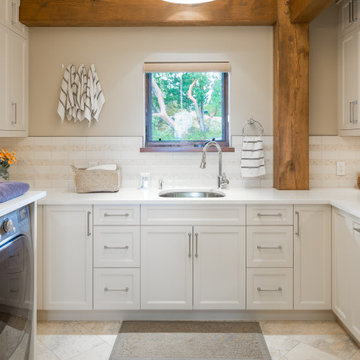
Aménagement d'une buanderie montagne en U avec un évier encastré, un placard avec porte à panneau encastré, des portes de placard beiges, un mur gris, des machines côte à côte, un sol beige et un plan de travail blanc.
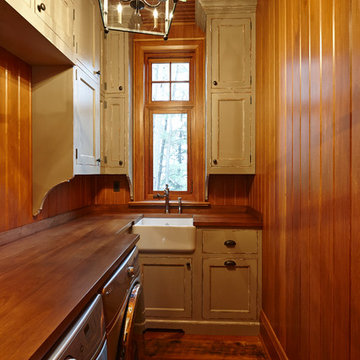
Robert Nelson Photography
Inspiration pour une buanderie chalet en L et bois vieilli dédiée et de taille moyenne avec un évier de ferme, un placard avec porte à panneau encastré, un plan de travail en bois, un sol en bois brun et des machines côte à côte.
Inspiration pour une buanderie chalet en L et bois vieilli dédiée et de taille moyenne avec un évier de ferme, un placard avec porte à panneau encastré, un plan de travail en bois, un sol en bois brun et des machines côte à côte.
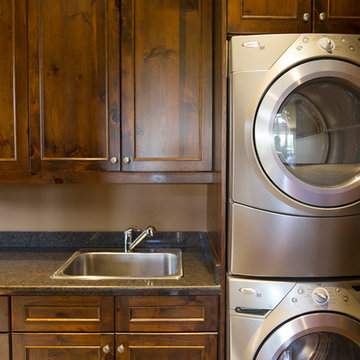
Aménagement d'une buanderie linéaire montagne en bois foncé dédiée et de taille moyenne avec un évier posé, un placard avec porte à panneau encastré, un plan de travail en granite, un mur beige et des machines superposées.
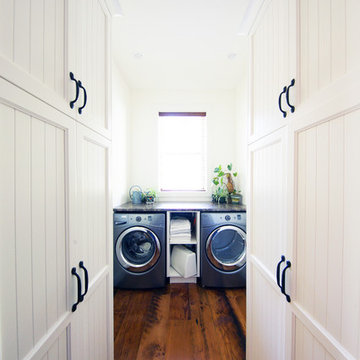
This crisp and clean laundry room features elegant white cabinetry with black hardware, medium hardwood flooring, side by side layout for washer and dryer, and plenty of counter space for folding.
Photo by: Brice Ferre
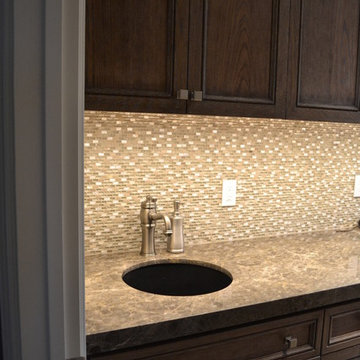
A fun mosaic backsplash is used in the laundry for some added texture with the beautiful dark cabinetry and marble countertops
Aménagement d'une buanderie linéaire montagne en bois foncé dédiée avec un évier encastré, plan de travail en marbre et un placard avec porte à panneau encastré.
Aménagement d'une buanderie linéaire montagne en bois foncé dédiée avec un évier encastré, plan de travail en marbre et un placard avec porte à panneau encastré.
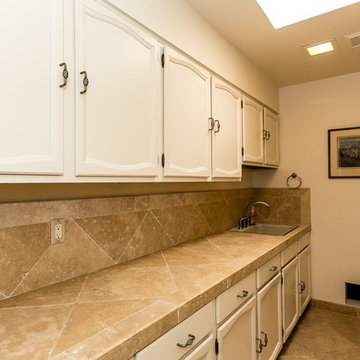
This laundry room benefits from the natural beauty of Viejo Classic marble limestone tile.
Cette photo montre une buanderie parallèle montagne dédiée et de taille moyenne avec un évier posé, des portes de placard blanches, plan de travail en marbre, un mur beige, un sol en travertin et un placard avec porte à panneau encastré.
Cette photo montre une buanderie parallèle montagne dédiée et de taille moyenne avec un évier posé, des portes de placard blanches, plan de travail en marbre, un mur beige, un sol en travertin et un placard avec porte à panneau encastré.
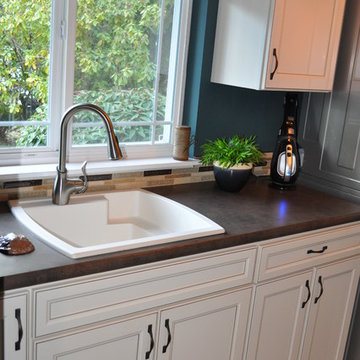
Cette image montre une buanderie chalet en U de taille moyenne avec un placard, un évier posé, un placard avec porte à panneau encastré, des portes de placard blanches, un plan de travail en stratifié, un mur bleu, un sol en vinyl et des machines superposées.
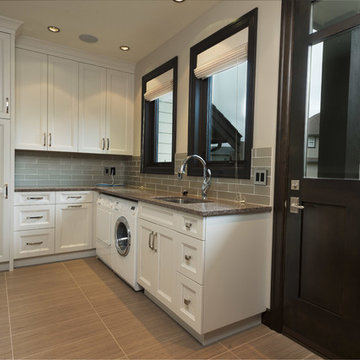
Aménagement d'une buanderie montagne en L avec un évier encastré, un placard avec porte à panneau encastré, des portes de placard blanches, un plan de travail en quartz modifié, un mur blanc et des machines côte à côte.
Idées déco de buanderies montagne avec un placard avec porte à panneau encastré
4