Idées déco de buanderies multi-usages avec des machines dissimulées
Trier par :
Budget
Trier par:Populaires du jour
161 - 180 sur 339 photos
1 sur 3
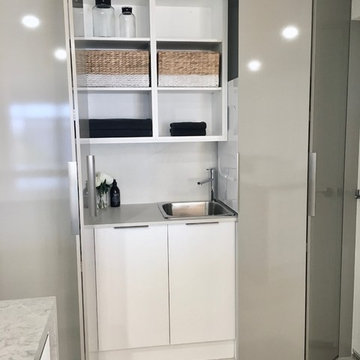
Idée de décoration pour une petite buanderie parallèle design multi-usage avec un évier encastré, un placard à porte plane, des portes de placard grises, un plan de travail en quartz modifié, un mur gris, un sol en carrelage de porcelaine, des machines dissimulées et un sol gris.
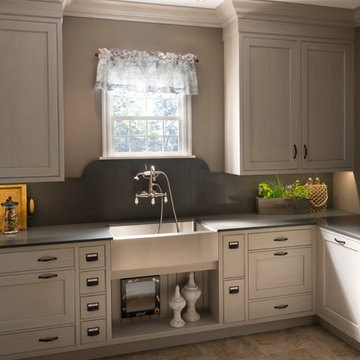
Cette photo montre une grande buanderie chic en L multi-usage avec un évier de ferme, un placard avec porte à panneau encastré, des portes de placard blanches, un mur marron et des machines dissimulées.
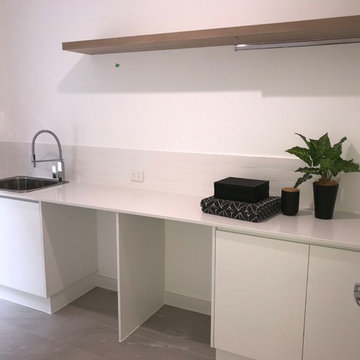
Idées déco pour une buanderie linéaire contemporaine en bois foncé multi-usage et de taille moyenne avec un évier posé, un placard sans porte, un plan de travail en granite, un mur jaune, un sol en carrelage de porcelaine, des machines dissimulées et un sol gris.
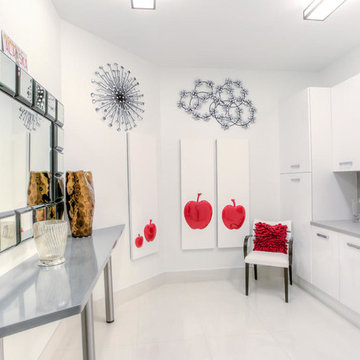
Inspiration pour une très grande buanderie design en U multi-usage avec un placard à porte plane, des portes de placard blanches, un mur blanc, un sol en carrelage de porcelaine et des machines dissimulées.
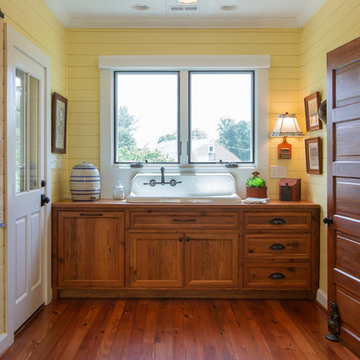
This area is right off of the kitchen and is very close to the washer and dryer. It provides an extra sink that is original to the farmhouse. The cabinets are also made of the 110+ year-old heart pine.
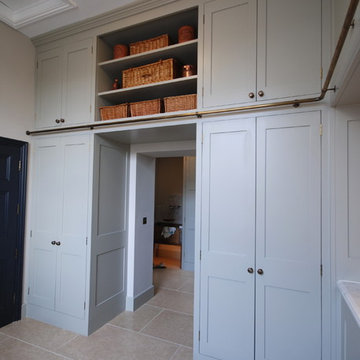
We designed this bespoke traditional laundry for a client with a very long wish list!
1) Seperate laundry baskets for whites, darks, colours, bedding, dusters, and delicates/woolens.
2) Seperate baskets for clean washing for each family member.
3) Large washing machine and dryer.
4) Drying area.
5) Lots and LOTS of storage with a place for everything.
6) Everything that isn't pretty kept out of sight.
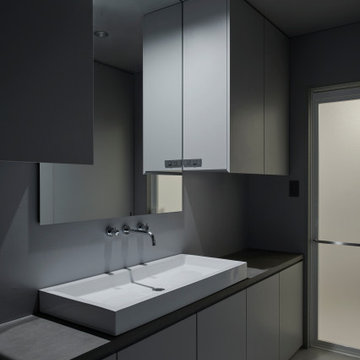
Inspiration pour une petite buanderie linéaire minimaliste multi-usage avec un évier 1 bac, un placard à porte affleurante, un plan de travail en béton, un mur gris, un sol en ardoise, des machines dissimulées et un plan de travail gris.
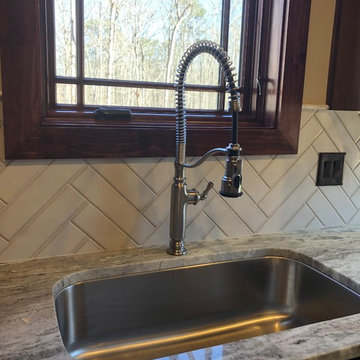
Laundry room in custom home in Oconee County, Georgia. Tile flooring, dark stained wood custom cabinets, quartz countertops, tile backsplash in chevron design, drop-in stainless sink with faucet.
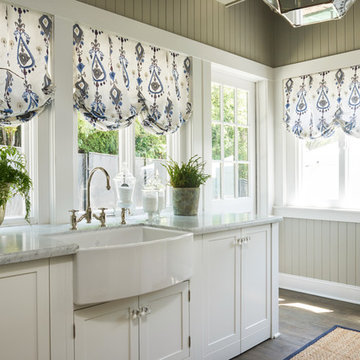
Peter Valli
Cette photo montre une grande buanderie chic multi-usage avec un évier de ferme, un placard à porte shaker, des portes de placard blanches, plan de travail en marbre, un mur gris et des machines dissimulées.
Cette photo montre une grande buanderie chic multi-usage avec un évier de ferme, un placard à porte shaker, des portes de placard blanches, plan de travail en marbre, un mur gris et des machines dissimulées.
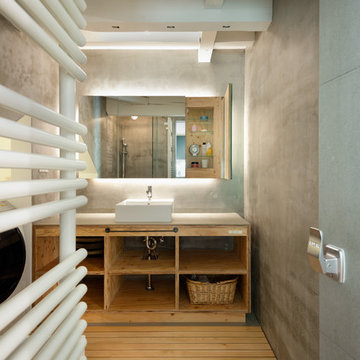
Aménagement d'une buanderie linéaire asiatique en bois brun multi-usage et de taille moyenne avec un placard sans porte, un mur gris, un sol en bois brun et des machines dissimulées.
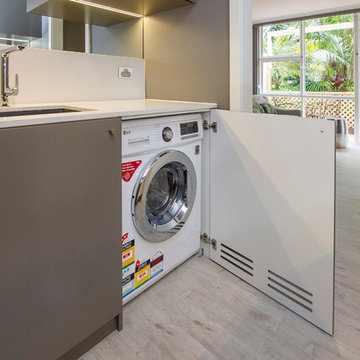
Exemple d'une petite buanderie parallèle tendance multi-usage avec un évier 1 bac, un placard à porte plane, un plan de travail en surface solide, parquet clair et des machines dissimulées.
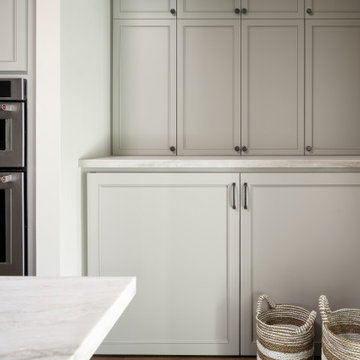
Réalisation d'une petite buanderie parallèle craftsman multi-usage avec un placard à porte shaker, des portes de placard grises, un plan de travail en quartz, un mur blanc, parquet clair, des machines dissimulées, un sol marron et un plan de travail blanc.
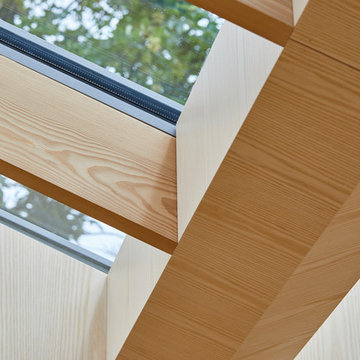
This 3 storey mid-terrace townhouse on the Harringay Ladder was in desperate need for some modernisation and general recuperation, having not been altered for several decades.
We were appointed to reconfigure and completely overhaul the outrigger over two floors which included new kitchen/dining and replacement conservatory to the ground with bathroom, bedroom & en-suite to the floor above.
Like all our projects we considered a variety of layouts and paid close attention to the form of the new extension to replace the uPVC conservatory to the rear garden. Conceived as a garden room, this space needed to be flexible forming an extension to the kitchen, containing utilities, storage and a nursery for plants but a space that could be closed off with when required, which led to discrete glazed pocket sliding doors to retain natural light.
We made the most of the north-facing orientation by adopting a butterfly roof form, typical to the London terrace, and introduced high-level clerestory windows, reaching up like wings to bring in morning and evening sunlight. An entirely bespoke glazed roof, double glazed panels supported by exposed Douglas fir rafters, provides an abundance of light at the end of the spacial sequence, a threshold space between the kitchen and the garden.
The orientation also meant it was essential to enhance the thermal performance of the un-insulated and damp masonry structure so we introduced insulation to the roof, floor and walls, installed passive ventilation which increased the efficiency of the external envelope.
A predominantly timber-based material palette of ash veneered plywood, for the garden room walls and new cabinets throughout, douglas fir doors and windows and structure, and an oak engineered floor all contribute towards creating a warm and characterful space.
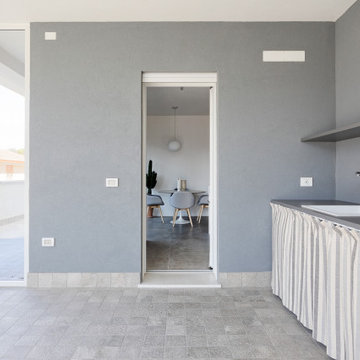
Il grande terrazzo è stato in parte chiuso con vetri asportabili per creare un ampio giardino d'inverno ad uso lavanderia e sfruttabile anche per numerose cene e pranzi domenicali
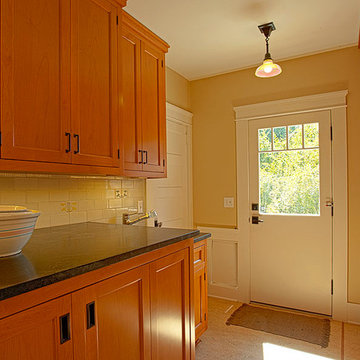
Réalisation d'une buanderie parallèle craftsman en bois brun multi-usage et de taille moyenne avec un placard avec porte à panneau encastré, des machines dissimulées, un plan de travail en stéatite et un mur orange.
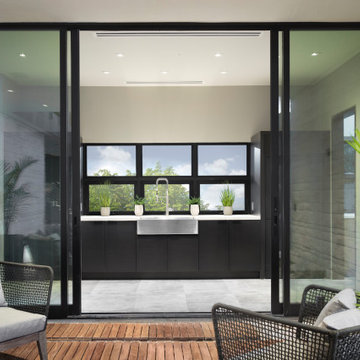
This dramatic laundry space has a view to the pool through floor to ceiling sliding glass panels. Concealed stacked laundry washers and dryers flank the expansive laundry counter space with stainless steel sink and ample storage.
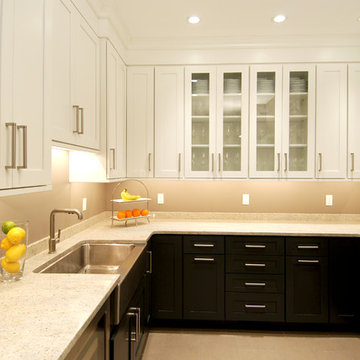
Inspiration pour une buanderie traditionnelle en U multi-usage et de taille moyenne avec des portes de placard blanches et des machines dissimulées.
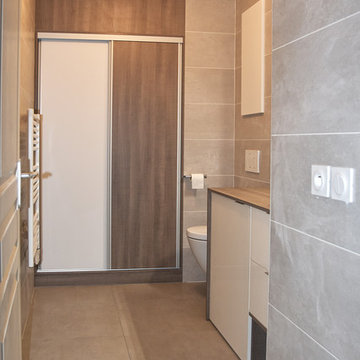
Buanderie
Réalisation d'une buanderie linéaire minimaliste en bois foncé multi-usage et de taille moyenne avec un placard à porte affleurante, un plan de travail en stratifié, un mur gris, un sol en carrelage de céramique, des machines dissimulées, un sol gris et un évier posé.
Réalisation d'une buanderie linéaire minimaliste en bois foncé multi-usage et de taille moyenne avec un placard à porte affleurante, un plan de travail en stratifié, un mur gris, un sol en carrelage de céramique, des machines dissimulées, un sol gris et un évier posé.
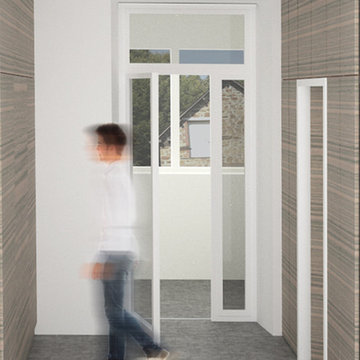
Réalisation d'une buanderie linéaire design en bois foncé multi-usage et de taille moyenne avec un placard à porte affleurante, un mur blanc, sol en béton ciré et des machines dissimulées.
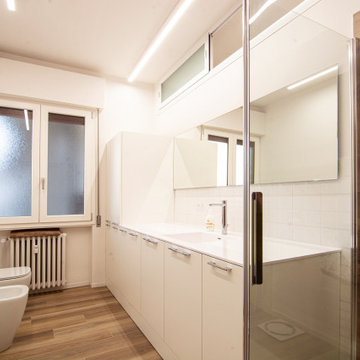
Il secondo bagno dell'abitazione p molto grande ed è stato disegnato per essere sia il bagno utilizzato dai padroni di casa per fare la doccia che per accogliere un grande ambienta lavanderia completo di lavatrice, asciugatrice e mobile con lavabo integrato di grandi dimensioni che possa fungere da pilozzo. Total white per i rivestimenti, Ceramica bardelli con texture geometrica che forma dei triangoli dal più piccolo al più grande. petr realizzare una posa perfetta sono state disegnate delle specifiche da seguire e abbiamo dato precise direttive al bravissimo piastrellista che ha eseguito la posa.
nella doccia si è usato lo stesso rivestimento in grès del pavimento su gradne piatto doccia da 140 cm.
L'illuminazione led completa l'aspetto funzionale e minimal di questo spazio tecnico ma non banale.
Idées déco de buanderies multi-usages avec des machines dissimulées
9