Idées déco de buanderies multi-usages avec des machines dissimulées
Trier par :
Budget
Trier par:Populaires du jour
141 - 160 sur 339 photos
1 sur 3
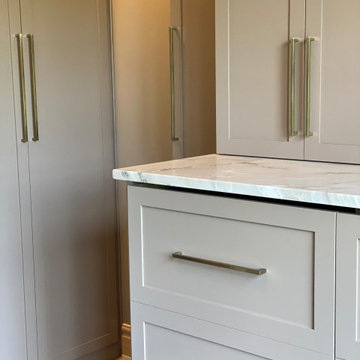
Laundry room with hidden wash machine and dryer
Inspiration pour une buanderie vintage en L multi-usage et de taille moyenne avec un placard à porte shaker, des portes de placard grises, un plan de travail en quartz, un mur beige, un sol en carrelage de céramique, des machines dissimulées, un sol gris et un plan de travail gris.
Inspiration pour une buanderie vintage en L multi-usage et de taille moyenne avec un placard à porte shaker, des portes de placard grises, un plan de travail en quartz, un mur beige, un sol en carrelage de céramique, des machines dissimulées, un sol gris et un plan de travail gris.

Dans ce grand appartement, l’accent a été mis sur des couleurs fortes qui donne du caractère à cet intérieur.
On retrouve un bleu nuit dans le salon avec la bibliothèque sur mesure ainsi que dans la chambre parentale. Cette couleur donne de la profondeur à la pièce ainsi qu’une ambiance intimiste. La couleur verte se décline dans la cuisine et dans l’entrée qui a été entièrement repensée pour être plus fonctionnelle. La verrière d’artiste au style industriel relie les deux espaces pour créer une continuité visuelle.
Enfin, on trouve une couleur plus forte, le rouge terracotta, dans l’espace servant à la fois de bureau et de buanderie. Elle donne du dynamisme à la pièce et inspire la créativité !
Un cocktail de couleurs tendance associé avec des matériaux de qualité, ça donne ça !
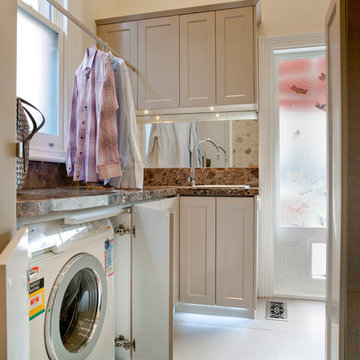
Back into laundry mode! The washing machine and dryer are hidden behind closed doors and the shirt rail is back in use.
Photo's By Andrew Ashton
Inspiration pour une petite buanderie traditionnelle en U multi-usage avec un évier posé, un placard à porte shaker, un plan de travail en granite, un mur blanc, un sol en carrelage de porcelaine, des machines dissimulées et des portes de placard beiges.
Inspiration pour une petite buanderie traditionnelle en U multi-usage avec un évier posé, un placard à porte shaker, un plan de travail en granite, un mur blanc, un sol en carrelage de porcelaine, des machines dissimulées et des portes de placard beiges.
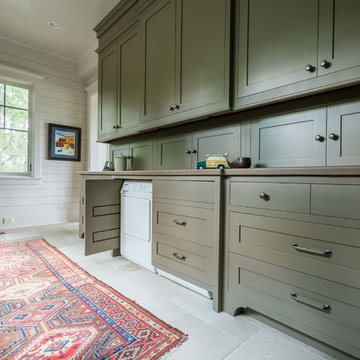
Marty Paoletta
Idée de décoration pour une très grande buanderie parallèle tradition multi-usage avec un placard à porte plane, des portes de placards vertess, un mur blanc, un sol en ardoise et des machines dissimulées.
Idée de décoration pour une très grande buanderie parallèle tradition multi-usage avec un placard à porte plane, des portes de placards vertess, un mur blanc, un sol en ardoise et des machines dissimulées.
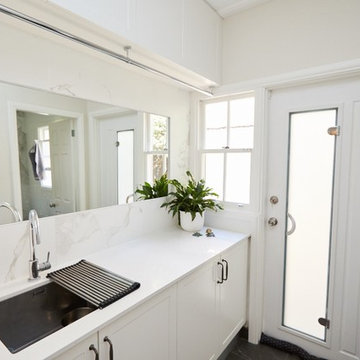
Shaker cabinetry, stone benchtops, storage cupboards, marble splashback, undermount sink, drying rail and mirror all created for a bright functional laundry space.
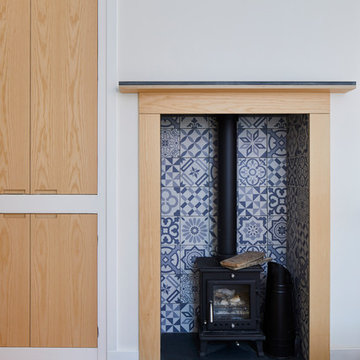
This 3 storey mid-terrace townhouse on the Harringay Ladder was in desperate need for some modernisation and general recuperation, having not been altered for several decades.
We were appointed to reconfigure and completely overhaul the outrigger over two floors which included new kitchen/dining and replacement conservatory to the ground with bathroom, bedroom & en-suite to the floor above.
Like all our projects we considered a variety of layouts and paid close attention to the form of the new extension to replace the uPVC conservatory to the rear garden. Conceived as a garden room, this space needed to be flexible forming an extension to the kitchen, containing utilities, storage and a nursery for plants but a space that could be closed off with when required, which led to discrete glazed pocket sliding doors to retain natural light.
We made the most of the north-facing orientation by adopting a butterfly roof form, typical to the London terrace, and introduced high-level clerestory windows, reaching up like wings to bring in morning and evening sunlight. An entirely bespoke glazed roof, double glazed panels supported by exposed Douglas fir rafters, provides an abundance of light at the end of the spacial sequence, a threshold space between the kitchen and the garden.
The orientation also meant it was essential to enhance the thermal performance of the un-insulated and damp masonry structure so we introduced insulation to the roof, floor and walls, installed passive ventilation which increased the efficiency of the external envelope.
A predominantly timber-based material palette of ash veneered plywood, for the garden room walls and new cabinets throughout, douglas fir doors and windows and structure, and an oak engineered floor all contribute towards creating a warm and characterful space.
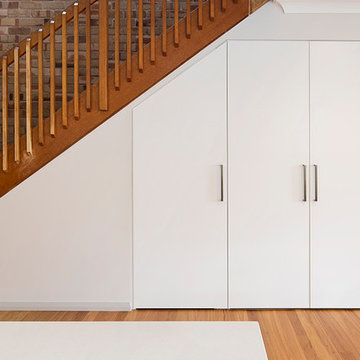
Réalisation d'une petite buanderie linéaire marine multi-usage avec un mur blanc et des machines dissimulées.
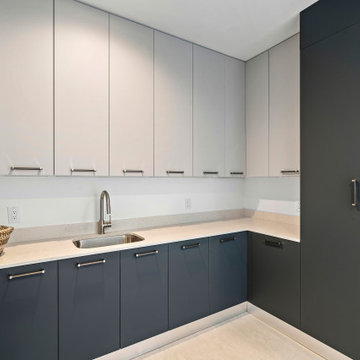
Mudroom designed By Darash with White Matte Opaque Fenix cabinets anti-scratch material, with handles, white countertop drop-in sink, high arc faucet, black and white modern style.
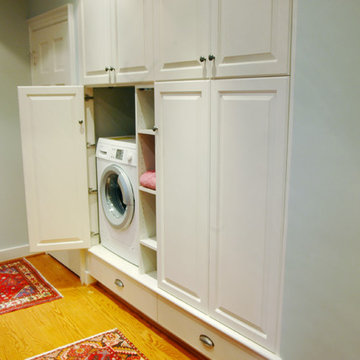
Other view of the laundry room.
Idée de décoration pour une petite buanderie parallèle tradition multi-usage avec un placard avec porte à panneau surélevé, des portes de placard blanches, un mur bleu, un sol en bois brun, des machines dissimulées et un sol marron.
Idée de décoration pour une petite buanderie parallèle tradition multi-usage avec un placard avec porte à panneau surélevé, des portes de placard blanches, un mur bleu, un sol en bois brun, des machines dissimulées et un sol marron.
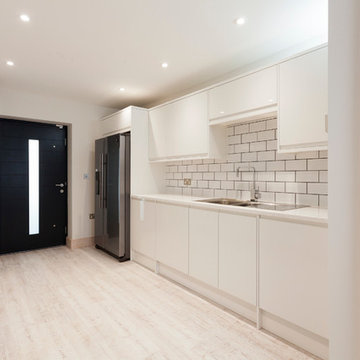
Utility room which houses another dishwasher, a tumble dryer, a washing machine, double sink and an American Fridge Freezer.
Chris Kemp
Cette image montre une grande buanderie linéaire minimaliste multi-usage avec un évier 2 bacs, un placard à porte plane, des portes de placard blanches, un plan de travail en quartz, un mur blanc, un sol en vinyl et des machines dissimulées.
Cette image montre une grande buanderie linéaire minimaliste multi-usage avec un évier 2 bacs, un placard à porte plane, des portes de placard blanches, un plan de travail en quartz, un mur blanc, un sol en vinyl et des machines dissimulées.

Laundry Room
Réalisation d'une grande buanderie design multi-usage avec un évier 1 bac, placards, des portes de placard marrons, un plan de travail en béton, un mur blanc, un sol en bois brun, des machines dissimulées, un sol marron, un plan de travail gris, différents designs de plafond et différents habillages de murs.
Réalisation d'une grande buanderie design multi-usage avec un évier 1 bac, placards, des portes de placard marrons, un plan de travail en béton, un mur blanc, un sol en bois brun, des machines dissimulées, un sol marron, un plan de travail gris, différents designs de plafond et différents habillages de murs.
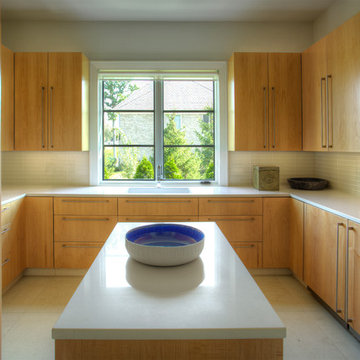
Cette photo montre une grande buanderie tendance en U et bois brun multi-usage avec un placard à porte plane, un plan de travail en surface solide, un mur blanc, un sol en carrelage de céramique, des machines dissimulées et un évier encastré.

An open 2 story foyer also serves as a laundry space for a family of 5. Previously the machines were hidden behind bifold doors along with a utility sink. The new space is completely open to the foyer and the stackable machines are hidden behind flipper pocket doors so they can be tucked away when not in use. An extra deep countertop allow for plenty of space while folding and sorting laundry. A small deep sink offers opportunities for soaking the wash, as well as a makeshift wet bar during social events. Modern slab doors of solid Sapele with a natural stain showcases the inherent honey ribbons with matching vertical panels. Lift up doors and pull out towel racks provide plenty of useful storage in this newly invigorated space.
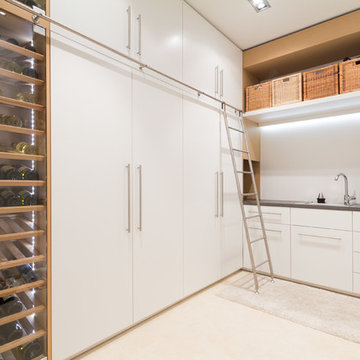
Alexander Bach
www.architekturfotografie-bach.de
Réalisation d'une grande buanderie linéaire design multi-usage avec un évier posé, un placard à porte plane, des portes de placard blanches, un mur blanc et des machines dissimulées.
Réalisation d'une grande buanderie linéaire design multi-usage avec un évier posé, un placard à porte plane, des portes de placard blanches, un mur blanc et des machines dissimulées.
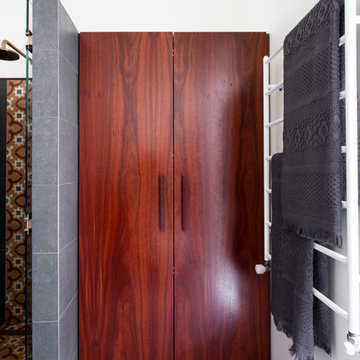
Residential Interior Design & Decoration project by Camilla Molders Design
Bathroom and laundry room in one, this room was designed to seamlessly fit into a home that is full of character art & rich coloured floorboards.
The brief was to include room to display some of the homes collection of Wembley ware figurines as well as house the laundry.
We sourced antique encaustic tiles and used them as a feature tile across the length of the room connecting the vanity to the shower.
Photography Martina Gemmola
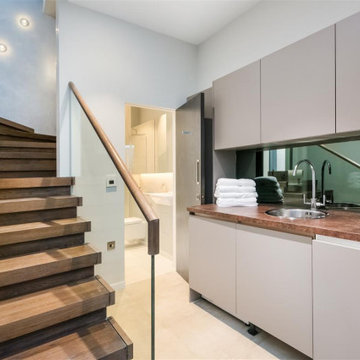
Réalisation d'une petite buanderie linéaire design multi-usage avec un évier 1 bac, un placard à porte plane, des portes de placard beiges, un plan de travail en bois, une crédence miroir, un sol en carrelage de porcelaine et des machines dissimulées.
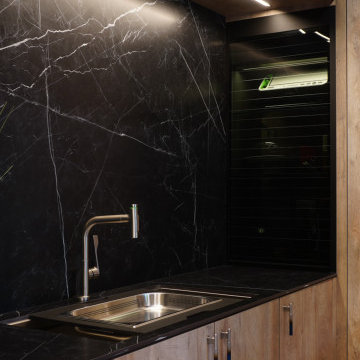
Laundry Room in Oak Endgrainm, with Zentrum Laundry Sink ZT36
Aménagement d'une buanderie parallèle contemporaine multi-usage et de taille moyenne avec un évier encastré, un placard à porte plane, des portes de placard marrons, plan de travail carrelé, une crédence noire, une crédence en carreau de porcelaine, un mur noir, des machines dissimulées et plan de travail noir.
Aménagement d'une buanderie parallèle contemporaine multi-usage et de taille moyenne avec un évier encastré, un placard à porte plane, des portes de placard marrons, plan de travail carrelé, une crédence noire, une crédence en carreau de porcelaine, un mur noir, des machines dissimulées et plan de travail noir.
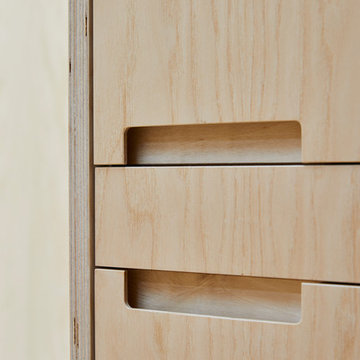
This 3 storey mid-terrace townhouse on the Harringay Ladder was in desperate need for some modernisation and general recuperation, having not been altered for several decades.
We were appointed to reconfigure and completely overhaul the outrigger over two floors which included new kitchen/dining and replacement conservatory to the ground with bathroom, bedroom & en-suite to the floor above.
Like all our projects we considered a variety of layouts and paid close attention to the form of the new extension to replace the uPVC conservatory to the rear garden. Conceived as a garden room, this space needed to be flexible forming an extension to the kitchen, containing utilities, storage and a nursery for plants but a space that could be closed off with when required, which led to discrete glazed pocket sliding doors to retain natural light.
We made the most of the north-facing orientation by adopting a butterfly roof form, typical to the London terrace, and introduced high-level clerestory windows, reaching up like wings to bring in morning and evening sunlight. An entirely bespoke glazed roof, double glazed panels supported by exposed Douglas fir rafters, provides an abundance of light at the end of the spacial sequence, a threshold space between the kitchen and the garden.
The orientation also meant it was essential to enhance the thermal performance of the un-insulated and damp masonry structure so we introduced insulation to the roof, floor and walls, installed passive ventilation which increased the efficiency of the external envelope.
A predominantly timber-based material palette of ash veneered plywood, for the garden room walls and new cabinets throughout, douglas fir doors and windows and structure, and an oak engineered floor all contribute towards creating a warm and characterful space.
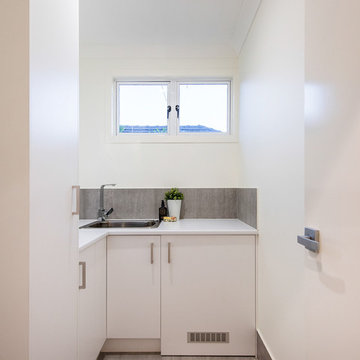
Réalisation d'une petite buanderie parallèle design multi-usage avec un évier posé, un plan de travail blanc, un placard à porte plane, des portes de placard blanches, un plan de travail en quartz modifié, un mur blanc, un sol en carrelage de céramique, des machines dissimulées et un sol beige.
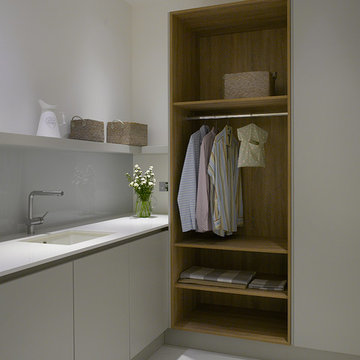
Roundhouse Metro matt lacquer handle-less bespoke furniture in Farrow and Ball Pavilion Grey with worksurface in Blanco Zeus Rustic Oak, painted glass splashback in Mushroom. Roundhouse bespoke kitchens start at £35,000. Roundhouse 11 Wigmore St, London W1U 1PE. 020 7297 6220. www.roundhousedesign.com.
Photography by Nick Kane
Idées déco de buanderies multi-usages avec des machines dissimulées
8