Idées déco de buanderies multi-usages avec des machines dissimulées
Trier par :
Budget
Trier par:Populaires du jour
61 - 80 sur 339 photos
1 sur 3

Internal spaces on the contrary display a sense of warmth and softness, with the use of materials such as locally sourced Cypress Pine and Hoop Pine plywood panels throughout.
Photography by Alicia Taylor
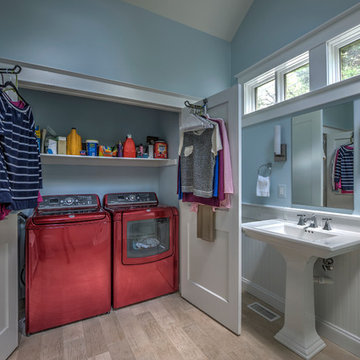
A bathroom remodel featuring wooden flooring and a hidden washer & dryer to give it that classic yet traditional look and finish. - Plumb Square Builders
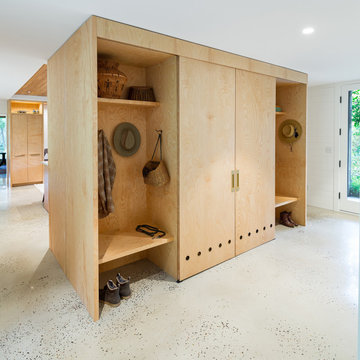
Inspiration pour une buanderie parallèle minimaliste en bois clair multi-usage avec un placard à porte plane, un plan de travail en bois, sol en béton ciré, des machines dissimulées et un sol gris.
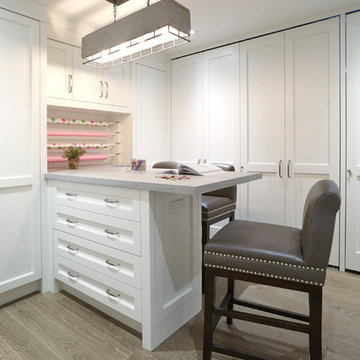
This multipurpose room serves as laundry storage and craft room.
Réalisation d'une buanderie tradition en L multi-usage et de taille moyenne avec un placard avec porte à panneau encastré, des portes de placard blanches, un plan de travail en surface solide, parquet clair et des machines dissimulées.
Réalisation d'une buanderie tradition en L multi-usage et de taille moyenne avec un placard avec porte à panneau encastré, des portes de placard blanches, un plan de travail en surface solide, parquet clair et des machines dissimulées.

Our clients wanted a full redo of their laundry room/mud room in nature colors. We were instantly inspired by this gorgeous olive green paint (Farrow and Ball Bancha) and the color took center stage in this inspired design. The Moroccan carpet brings the warmth and anchors the space and the white marble brings in the contemporary integrity.
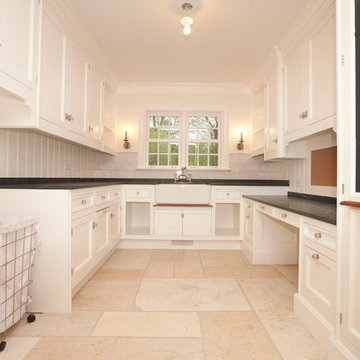
After Remodel
Cette image montre une grande buanderie traditionnelle en U multi-usage avec un évier de ferme, des portes de placard blanches, un mur beige, un sol en travertin, des machines dissimulées et un placard avec porte à panneau encastré.
Cette image montre une grande buanderie traditionnelle en U multi-usage avec un évier de ferme, des portes de placard blanches, un mur beige, un sol en travertin, des machines dissimulées et un placard avec porte à panneau encastré.

A compact extension that contains a utility area, wc and lots of extra storage for all and bikes.
Photo credit: Gavin Stewart
Inspiration pour une petite buanderie linéaire traditionnelle multi-usage avec un placard à porte plane, des portes de placard grises, un plan de travail en granite, un mur blanc, un sol en brique, des machines dissimulées, plan de travail noir et un évier encastré.
Inspiration pour une petite buanderie linéaire traditionnelle multi-usage avec un placard à porte plane, des portes de placard grises, un plan de travail en granite, un mur blanc, un sol en brique, des machines dissimulées, plan de travail noir et un évier encastré.
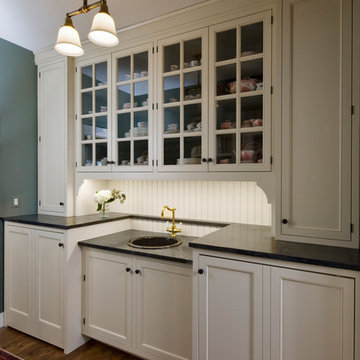
Butler's Pantry between kitchen and dining room doubles as a Laundry room. Laundry machines are hidden behind doors. Leslie Schwartz Photography
Exemple d'une petite buanderie linéaire chic multi-usage avec un évier 1 bac, un placard à porte affleurante, des portes de placard blanches, un plan de travail en stéatite, un mur vert, un sol en bois brun, des machines dissimulées et plan de travail noir.
Exemple d'une petite buanderie linéaire chic multi-usage avec un évier 1 bac, un placard à porte affleurante, des portes de placard blanches, un plan de travail en stéatite, un mur vert, un sol en bois brun, des machines dissimulées et plan de travail noir.

What we have here is an expansive space perfect for a family of 5. Located in the beautiful village of Tewin, Hertfordshire, this beautiful home had a full renovation from the floor up.
The clients had a vision of creating a spacious, open-plan contemporary kitchen which would be entertaining central and big enough for their family of 5. They booked a showroom appointment and spoke with Alina, one of our expert kitchen designers.
Alina quickly translated the couple’s ideas, taking into consideration the new layout and personal specifications, which in the couple’s own words “Alina nailed the design”. Our Handleless Flat Slab design was selected by the couple with made-to-measure cabinetry that made full use of the room’s ceiling height. All cabinets were hand-painted in Pitch Black by Farrow & Ball and slatted real wood oak veneer cladding with a Pitch Black backdrop was dotted around the design.
All the elements from the range of Neff appliances to décor, blended harmoniously, with no one material or texture standing out and feeling disconnected. The overall effect is that of a contemporary kitchen with lots of light and colour. We are seeing lots more wood being incorporated into the modern home today.
Other features include a breakfast pantry with additional drawers for cereal and a tall single-door pantry, complete with internal drawers and a spice rack. The kitchen island sits in the middle with an L-shape kitchen layout surrounding it.
We also flowed the same design through to the utility.
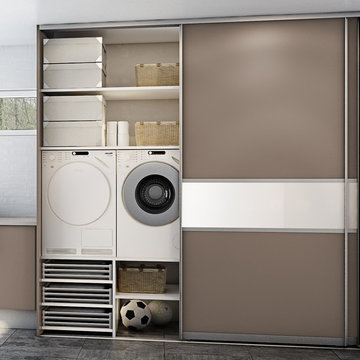
Great Utility room sliding storage idea. Simply hide all the mess behind the door.
Cette image montre une buanderie linéaire design multi-usage et de taille moyenne avec un mur gris, un sol en ardoise et des machines dissimulées.
Cette image montre une buanderie linéaire design multi-usage et de taille moyenne avec un mur gris, un sol en ardoise et des machines dissimulées.

Réalisation d'une buanderie linéaire design en bois clair multi-usage avec un placard à porte plane, un mur gris, des machines dissimulées et un sol en liège.

Idée de décoration pour une buanderie linéaire champêtre de taille moyenne et multi-usage avec un placard à porte shaker, une crédence blanche, une crédence en céramique, un sol en ardoise, un sol multicolore, des portes de placard grises, un plan de travail en bois, un mur beige, des machines dissimulées et un plan de travail gris.

A small laundry and storage room is located between the garage and the living space.
Photographer: Daniel Contelmo Jr.
Inspiration pour une buanderie parallèle chalet multi-usage et de taille moyenne avec un évier encastré, un placard à porte affleurante, des portes de placard blanches, un plan de travail en granite, un mur beige, un sol en carrelage de céramique, des machines dissimulées et un sol gris.
Inspiration pour une buanderie parallèle chalet multi-usage et de taille moyenne avec un évier encastré, un placard à porte affleurante, des portes de placard blanches, un plan de travail en granite, un mur beige, un sol en carrelage de céramique, des machines dissimulées et un sol gris.

Dennis Mayer Photography
Idées déco pour une grande buanderie parallèle classique multi-usage avec un placard à porte shaker, des portes de placard blanches, un mur gris, parquet foncé et des machines dissimulées.
Idées déco pour une grande buanderie parallèle classique multi-usage avec un placard à porte shaker, des portes de placard blanches, un mur gris, parquet foncé et des machines dissimulées.

Anjie Blair Photography
Inspiration pour une buanderie parallèle traditionnelle multi-usage et de taille moyenne avec un évier posé, un placard à porte shaker, un plan de travail en quartz modifié, un mur blanc, parquet foncé, des machines dissimulées, un sol marron, un plan de travail blanc et des portes de placard bleues.
Inspiration pour une buanderie parallèle traditionnelle multi-usage et de taille moyenne avec un évier posé, un placard à porte shaker, un plan de travail en quartz modifié, un mur blanc, parquet foncé, des machines dissimulées, un sol marron, un plan de travail blanc et des portes de placard bleues.
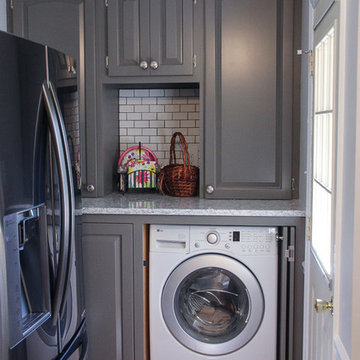
We added this laundry built in off the kitchen to match the cabinets.
Photos: Katharina Kaiser
Inspiration pour une buanderie linéaire multi-usage avec un placard avec porte à panneau surélevé, des portes de placard grises, un plan de travail en quartz, un mur gris, un sol en bois brun et des machines dissimulées.
Inspiration pour une buanderie linéaire multi-usage avec un placard avec porte à panneau surélevé, des portes de placard grises, un plan de travail en quartz, un mur gris, un sol en bois brun et des machines dissimulées.

Réalisation d'une buanderie parallèle marine multi-usage et de taille moyenne avec un évier encastré, un placard à porte plane, des portes de placard bleues, un plan de travail en bois, un mur blanc, un sol en carrelage de céramique, des machines dissimulées, un sol bleu et un plan de travail marron.

Cocktails and fresh linens? This client required not only space for the washer and dryer in the master bathroom but a way to hide them. The gorgeous cabinetry is toped by a honed black slab that has been inset into the cabinetry top. Removable doors at the counter height allow access to water shut off. The cabinetry above houses supplies as well as clean linens and cocktail glasses. The cabinets at the top open to allow easy attic access.
John Lennon Photography
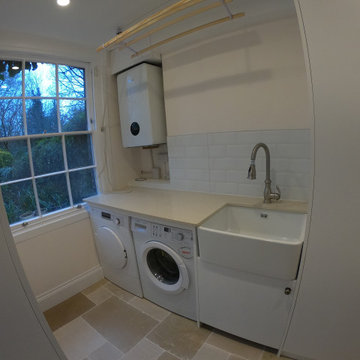
Utility room with new storage spaces,new boiler and megaflo, water UFH and work space
Cette image montre une petite buanderie rustique multi-usage avec un évier encastré, un mur blanc, des machines dissimulées et un plan de travail blanc.
Cette image montre une petite buanderie rustique multi-usage avec un évier encastré, un mur blanc, des machines dissimulées et un plan de travail blanc.
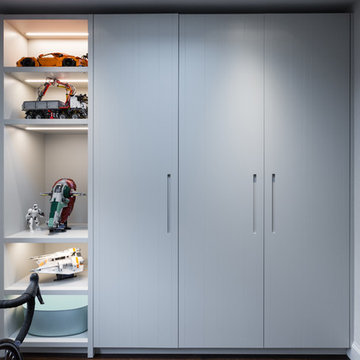
Bespoke Laundry Cupboard
Inspiration pour une petite buanderie linéaire design multi-usage avec un placard à porte plane, des portes de placard grises, un plan de travail en bois, un mur blanc, parquet foncé, des machines dissimulées, un sol marron et un plan de travail marron.
Inspiration pour une petite buanderie linéaire design multi-usage avec un placard à porte plane, des portes de placard grises, un plan de travail en bois, un mur blanc, parquet foncé, des machines dissimulées, un sol marron et un plan de travail marron.
Idées déco de buanderies multi-usages avec des machines dissimulées
4