Idées déco de buanderies multi-usages avec des portes de placard noires
Trier par :
Budget
Trier par:Populaires du jour
61 - 80 sur 165 photos
1 sur 3
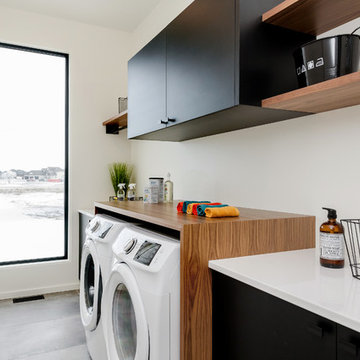
D&M Images
Idées déco pour une grande buanderie linéaire rétro multi-usage avec un placard à porte plane, des portes de placard noires, un sol en carrelage de céramique, des machines côte à côte, un sol gris, un plan de travail blanc et un plan de travail en bois.
Idées déco pour une grande buanderie linéaire rétro multi-usage avec un placard à porte plane, des portes de placard noires, un sol en carrelage de céramique, des machines côte à côte, un sol gris, un plan de travail blanc et un plan de travail en bois.
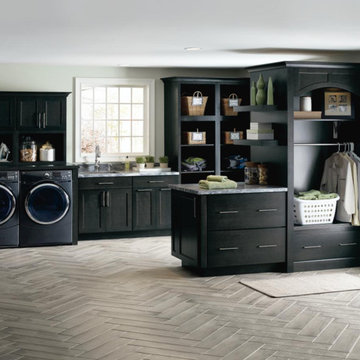
Diamond Masterbrand Cabinets in Leeton Cherry Storm.
Pricing and purchase available at ABT Showroom. Please Call 602-482-8800 or email info@abthomeservices.com.
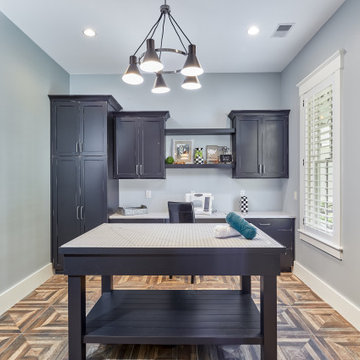
Cabinetry by Eudora in Ebony w/ Rub-Through
Decorative Hardware by Hardware Resources
Cette photo montre une grande buanderie chic en L multi-usage avec un évier encastré, un placard à porte shaker, des portes de placard noires, plan de travail en marbre, un mur gris, des machines superposées et un plan de travail blanc.
Cette photo montre une grande buanderie chic en L multi-usage avec un évier encastré, un placard à porte shaker, des portes de placard noires, plan de travail en marbre, un mur gris, des machines superposées et un plan de travail blanc.
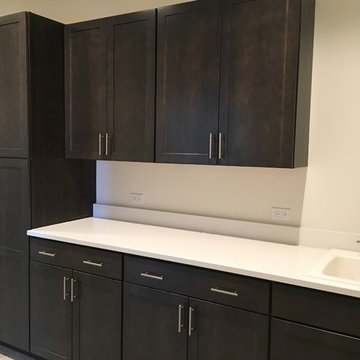
Aménagement d'une buanderie parallèle classique multi-usage et de taille moyenne avec un évier posé, un placard à porte shaker, un plan de travail en quartz modifié, un mur blanc, un sol en carrelage de porcelaine, des machines côte à côte, un sol gris et des portes de placard noires.
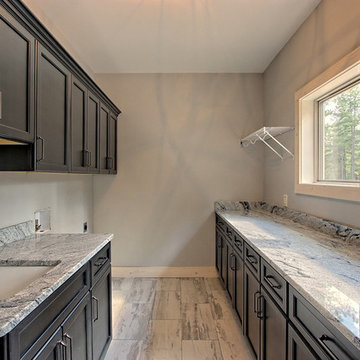
Kurtis Miller Photography
Cette image montre une grande buanderie parallèle craftsman multi-usage avec un évier encastré, un placard avec porte à panneau encastré, des portes de placard noires, un plan de travail en granite, un mur gris, un sol en carrelage de céramique, un sol gris et un plan de travail gris.
Cette image montre une grande buanderie parallèle craftsman multi-usage avec un évier encastré, un placard avec porte à panneau encastré, des portes de placard noires, un plan de travail en granite, un mur gris, un sol en carrelage de céramique, un sol gris et un plan de travail gris.
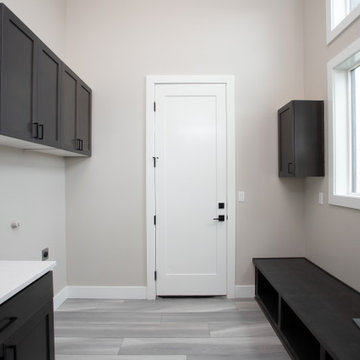
Idées déco pour une buanderie moderne multi-usage avec des portes de placard noires, un plan de travail en quartz modifié, une crédence grise, une crédence en mosaïque, un mur gris et un plan de travail blanc.
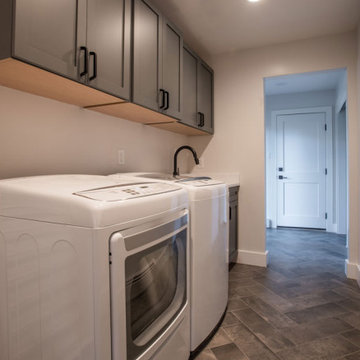
Our clients wanted a modern mountain getaway that would combine their gorgeous mountain surroundings with contemporary finishes. To highlight the stunning cathedral ceilings, we decided to take the natural stone on the fireplace from floor to ceiling. The dark wood mantle adds a break for the eye, and ties in the views of surrounding trees. Our clients wanted a complete facelift for their kitchen, and this started with removing the excess of dark wood on the ceiling, walls, and cabinets. Opening a larger picture window helps in bringing the outdoors in, and contrasting white and black cabinets create a fresh and modern feel.
---
Project designed by Miami interior designer Margarita Bravo. She serves Miami as well as surrounding areas such as Coconut Grove, Key Biscayne, Miami Beach, North Miami Beach, and Hallandale Beach.
For more about MARGARITA BRAVO, click here: https://www.margaritabravo.com/
To learn more about this project, click here: https://www.margaritabravo.com/portfolio/colorado-nature-inspired-getaway/
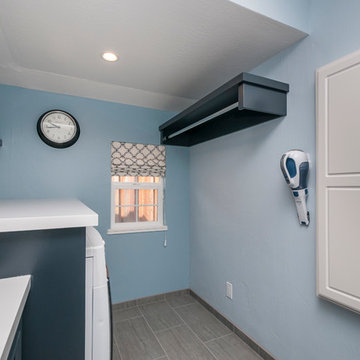
Ian Coleman
Inspiration pour une buanderie linéaire traditionnelle multi-usage et de taille moyenne avec un évier encastré, un placard avec porte à panneau encastré, des portes de placard noires, un plan de travail en quartz modifié, un mur bleu, un sol en carrelage de porcelaine et des machines côte à côte.
Inspiration pour une buanderie linéaire traditionnelle multi-usage et de taille moyenne avec un évier encastré, un placard avec porte à panneau encastré, des portes de placard noires, un plan de travail en quartz modifié, un mur bleu, un sol en carrelage de porcelaine et des machines côte à côte.
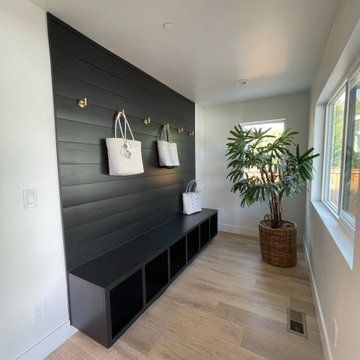
Exemple d'une buanderie linéaire nature multi-usage et de taille moyenne avec des portes de placard noires, une crédence noire, une crédence en lambris de bois, un mur blanc, parquet clair et un sol marron.
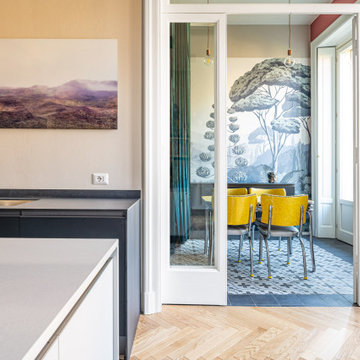
Cette photo montre une buanderie linéaire éclectique multi-usage et de taille moyenne avec un évier posé, un placard à porte plane, des portes de placard noires, un plan de travail en quartz modifié, un mur multicolore, un sol en carrelage de céramique, un lave-linge séchant, un sol multicolore, plan de travail noir et du papier peint.
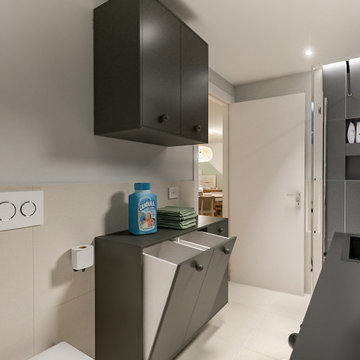
Lidesign
Inspiration pour une petite buanderie linéaire nordique multi-usage avec un évier posé, un placard à porte plane, des portes de placard noires, un plan de travail en stratifié, une crédence beige, une crédence en carreau de porcelaine, un mur gris, un sol en carrelage de porcelaine, des machines côte à côte, un sol beige, plan de travail noir et un plafond décaissé.
Inspiration pour une petite buanderie linéaire nordique multi-usage avec un évier posé, un placard à porte plane, des portes de placard noires, un plan de travail en stratifié, une crédence beige, une crédence en carreau de porcelaine, un mur gris, un sol en carrelage de porcelaine, des machines côte à côte, un sol beige, plan de travail noir et un plafond décaissé.
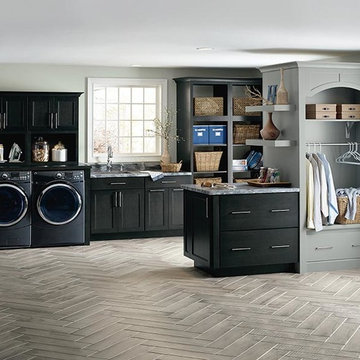
Idée de décoration pour une grande buanderie tradition multi-usage avec des portes de placard noires, un mur gris, des machines côte à côte et un sol gris.
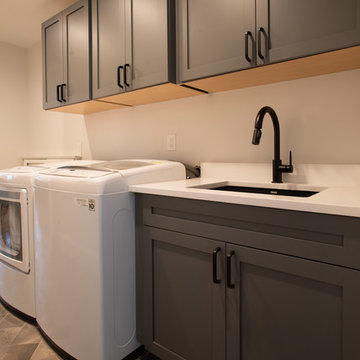
Every space in this Colorado home is designed to interact with nature yet to bring in contemporary finishes.
Project designed by Denver, Colorado interior designer Margarita Bravo. She serves Denver as well as surrounding areas such as Cherry Hills Village, Englewood, Greenwood Village, and Bow Mar.
For more about MARGARITA BRAVO, click here: https://www.margaritabravo.com/
To learn more about this project, click here: https://www.margaritabravo.com/portfolio/colorado-nature-inspired-getaway/
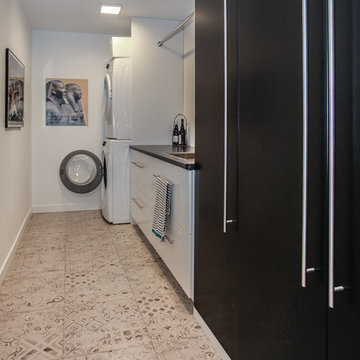
Idée de décoration pour une buanderie parallèle design multi-usage et de taille moyenne avec un évier 1 bac, un placard à porte plane, des portes de placard noires, un plan de travail en stratifié, un mur blanc, un sol en carrelage de porcelaine, des machines superposées et un sol blanc.
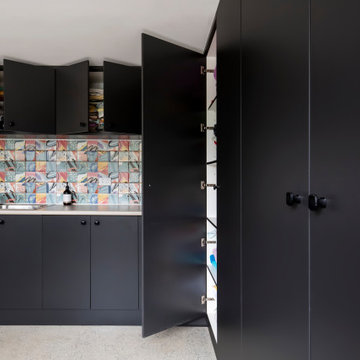
Aménagement d'une buanderie contemporaine en L multi-usage et de taille moyenne avec un évier posé, un placard à porte plane, des portes de placard noires, un plan de travail en stratifié, une crédence multicolore, une crédence en carreau de porcelaine, un mur blanc, un sol en carrelage de céramique, des machines côte à côte, un sol beige et un plan de travail beige.
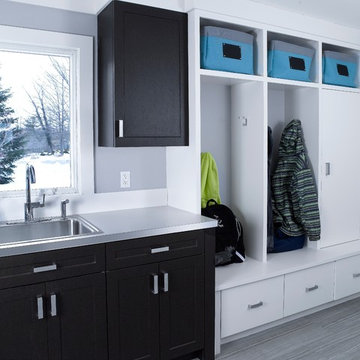
Architect: Dana Napurano, Hofmann Design Build
Cette photo montre une buanderie chic multi-usage et de taille moyenne avec un évier posé, un placard à porte shaker, des portes de placard noires et un mur gris.
Cette photo montre une buanderie chic multi-usage et de taille moyenne avec un évier posé, un placard à porte shaker, des portes de placard noires et un mur gris.
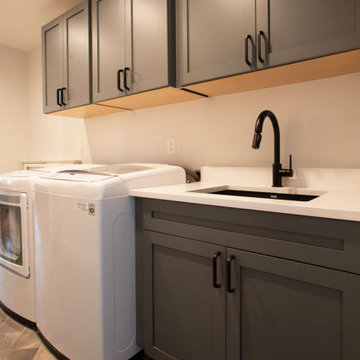
Our clients wanted a modern mountain getaway that would combine their gorgeous mountain surroundings with contemporary finishes. To highlight the stunning cathedral ceilings, we decided to take the natural stone on the fireplace from floor to ceiling. The dark wood mantle adds a break for the eye, and ties in the views of surrounding trees. Our clients wanted a complete facelift for their kitchen, and this started with removing the excess of dark wood on the ceiling, walls, and cabinets. Opening a larger picture window helps in bringing the outdoors in, and contrasting white and black cabinets create a fresh and modern feel.
---
Project designed by Montecito interior designer Margarita Bravo. She serves Montecito as well as surrounding areas such as Hope Ranch, Summerland, Santa Barbara, Isla Vista, Mission Canyon, Carpinteria, Goleta, Ojai, Los Olivos, and Solvang.
For more about MARGARITA BRAVO, click here: https://www.margaritabravo.com/
To learn more about this project, click here: https://www.margaritabravo.com/portfolio/colorado-nature-inspired-getaway/
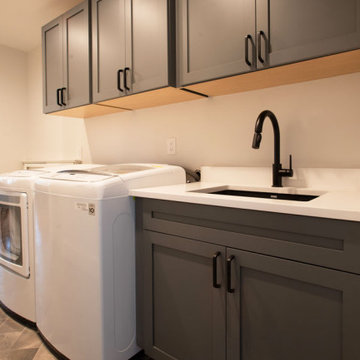
Our clients wanted a modern mountain getaway that would combine their gorgeous mountain surroundings with contemporary finishes. To highlight the stunning cathedral ceilings, we decided to take the natural stone on the fireplace from floor to ceiling. The dark wood mantle adds a break for the eye, and ties in the views of surrounding trees. Our clients wanted a complete facelift for their kitchen, and this started with removing the excess of dark wood on the ceiling, walls, and cabinets. Opening a larger picture window helps in bringing the outdoors in, and contrasting white and black cabinets create a fresh and modern feel.
---
Project designed by Miami interior designer Margarita Bravo. She serves Miami as well as surrounding areas such as Coconut Grove, Key Biscayne, Miami Beach, North Miami Beach, and Hallandale Beach.
For more about MARGARITA BRAVO, click here: https://www.margaritabravo.com/
To learn more about this project, click here: https://www.margaritabravo.com/portfolio/colorado-nature-inspired-getaway/
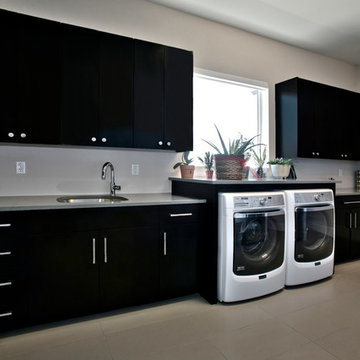
Blane Balouf
Cette image montre une grande buanderie design en L multi-usage avec un évier encastré, un placard à porte plane, un plan de travail en surface solide, un mur beige, un sol en carrelage de céramique, des machines côte à côte et des portes de placard noires.
Cette image montre une grande buanderie design en L multi-usage avec un évier encastré, un placard à porte plane, un plan de travail en surface solide, un mur beige, un sol en carrelage de céramique, des machines côte à côte et des portes de placard noires.
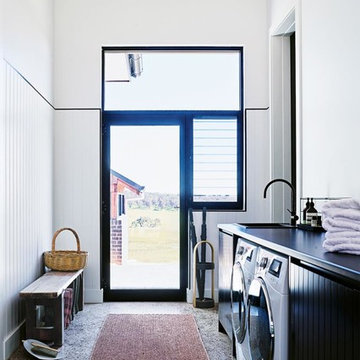
Inside Out Magazine May 2017 Issue, Anson Smart Photography
Cette photo montre une grande buanderie linéaire nature multi-usage avec un évier posé, des portes de placard noires, un plan de travail en stratifié, un mur blanc, sol en béton ciré, des machines côte à côte, un sol gris et un placard à porte plane.
Cette photo montre une grande buanderie linéaire nature multi-usage avec un évier posé, des portes de placard noires, un plan de travail en stratifié, un mur blanc, sol en béton ciré, des machines côte à côte, un sol gris et un placard à porte plane.
Idées déco de buanderies multi-usages avec des portes de placard noires
4