Idées déco de buanderies multi-usages avec des portes de placard noires
Trier par :
Budget
Trier par:Populaires du jour
121 - 140 sur 165 photos
1 sur 3
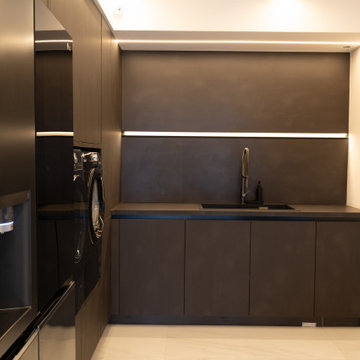
Utility Room with a washing machine, dryer, fridge, freezer, sink and cabinets
Aménagement d'une buanderie moderne en U multi-usage avec un évier posé, un placard à porte plane, des portes de placard noires, plan de travail carrelé, un mur blanc, un sol en carrelage de porcelaine, un lave-linge séchant, un sol blanc et plan de travail noir.
Aménagement d'une buanderie moderne en U multi-usage avec un évier posé, un placard à porte plane, des portes de placard noires, plan de travail carrelé, un mur blanc, un sol en carrelage de porcelaine, un lave-linge séchant, un sol blanc et plan de travail noir.
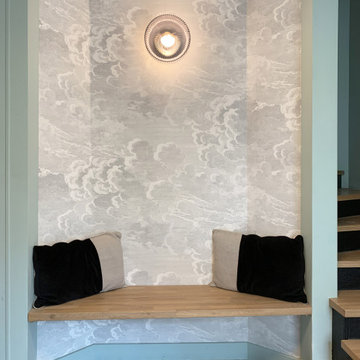
Réhabilitation d'une ferme dans l'ouest parisien
Cette image montre une grande buanderie linéaire minimaliste multi-usage avec un évier intégré, un placard à porte plane, des portes de placard noires, un plan de travail en bois, un mur vert, un sol en carrelage de céramique, des machines côte à côte et du papier peint.
Cette image montre une grande buanderie linéaire minimaliste multi-usage avec un évier intégré, un placard à porte plane, des portes de placard noires, un plan de travail en bois, un mur vert, un sol en carrelage de céramique, des machines côte à côte et du papier peint.
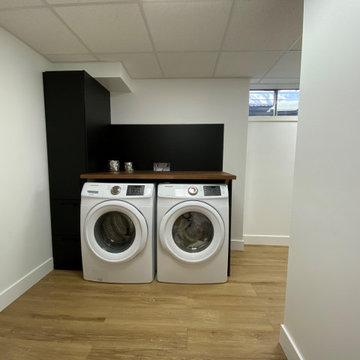
Aménagement d'une petite buanderie linéaire rétro multi-usage avec un placard à porte plane, des portes de placard noires, un plan de travail en bois, une crédence noire, une crédence en bois, un mur blanc, sol en stratifié, des machines côte à côte et un plan de travail marron.
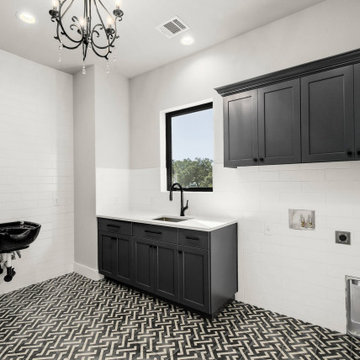
Idées déco pour une buanderie moderne multi-usage avec un placard à porte shaker, des portes de placard noires, un plan de travail en quartz modifié, une crédence blanche, une crédence en céramique, un mur gris, un sol en carrelage de céramique, un sol multicolore et un plan de travail blanc.

Salon refurbishment - Storage with purpose and fan to keep workers and clients cool,
Idée de décoration pour une buanderie urbaine en U de taille moyenne et multi-usage avec un mur gris, un sol en vinyl, un sol gris, du lambris, un évier utilitaire, un placard sans porte, des portes de placard noires, un plan de travail en stratifié, une crédence blanche, une crédence en carreau de ciment et plan de travail noir.
Idée de décoration pour une buanderie urbaine en U de taille moyenne et multi-usage avec un mur gris, un sol en vinyl, un sol gris, du lambris, un évier utilitaire, un placard sans porte, des portes de placard noires, un plan de travail en stratifié, une crédence blanche, une crédence en carreau de ciment et plan de travail noir.
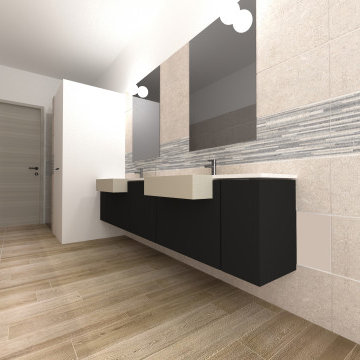
Idée de décoration pour une buanderie linéaire minimaliste multi-usage et de taille moyenne avec un évier 1 bac, un placard à porte affleurante, des portes de placard noires, un sol en carrelage de porcelaine, des machines dissimulées et un plan de travail blanc.
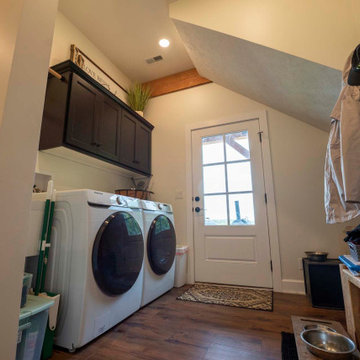
Post and Beam Home Laundry Room or Mud Room
Idée de décoration pour une buanderie linéaire chalet multi-usage et de taille moyenne avec des portes de placard noires, un mur blanc, parquet foncé, des machines côte à côte et un sol marron.
Idée de décoration pour une buanderie linéaire chalet multi-usage et de taille moyenne avec des portes de placard noires, un mur blanc, parquet foncé, des machines côte à côte et un sol marron.
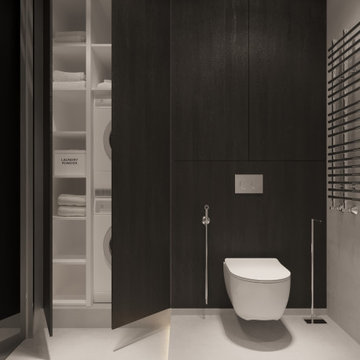
Гостевой санузел/постирочная
Inspiration pour une buanderie linéaire design de taille moyenne et multi-usage avec un placard à porte plane, un mur gris, sol en béton ciré, un sol gris, un évier 1 bac, des portes de placard noires, des machines superposées et boiseries.
Inspiration pour une buanderie linéaire design de taille moyenne et multi-usage avec un placard à porte plane, un mur gris, sol en béton ciré, un sol gris, un évier 1 bac, des portes de placard noires, des machines superposées et boiseries.
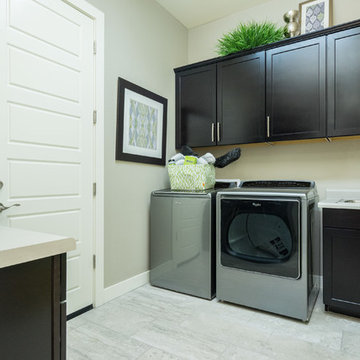
Inspiration pour une grande buanderie linéaire design multi-usage avec un évier posé, un placard avec porte à panneau encastré, des portes de placard noires, un plan de travail en surface solide, un mur beige, un sol en carrelage de porcelaine, des machines côte à côte et un sol beige.

Cette image montre une buanderie linéaire minimaliste multi-usage et de taille moyenne avec un évier posé, un placard à porte plane, des portes de placard noires, un plan de travail en stratifié, un mur blanc, sol en béton ciré et des machines côte à côte.

APD was hired to update the primary bathroom and laundry room of this ranch style family home. Included was a request to add a powder bathroom where one previously did not exist to help ease the chaos for the young family. The design team took a little space here and a little space there, coming up with a reconfigured layout including an enlarged primary bathroom with large walk-in shower, a jewel box powder bath, and a refreshed laundry room including a dog bath for the family’s four legged member!

APD was hired to update the primary bathroom and laundry room of this ranch style family home. Included was a request to add a powder bathroom where one previously did not exist to help ease the chaos for the young family. The design team took a little space here and a little space there, coming up with a reconfigured layout including an enlarged primary bathroom with large walk-in shower, a jewel box powder bath, and a refreshed laundry room including a dog bath for the family’s four legged member!

APD was hired to update the primary bathroom and laundry room of this ranch style family home. Included was a request to add a powder bathroom where one previously did not exist to help ease the chaos for the young family. The design team took a little space here and a little space there, coming up with a reconfigured layout including an enlarged primary bathroom with large walk-in shower, a jewel box powder bath, and a refreshed laundry room including a dog bath for the family’s four legged member!

APD was hired to update the primary bathroom and laundry room of this ranch style family home. Included was a request to add a powder bathroom where one previously did not exist to help ease the chaos for the young family. The design team took a little space here and a little space there, coming up with a reconfigured layout including an enlarged primary bathroom with large walk-in shower, a jewel box powder bath, and a refreshed laundry room including a dog bath for the family’s four legged member!
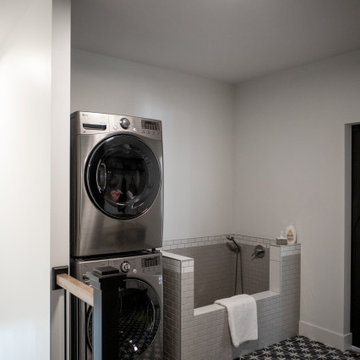
Entering from the garage welcomes you into the home's mud-room. A custom bench was designed to fit the corner and painted in black to contrast the bright walls. A wood seat was added to the bench as well as shiplap behind to tie everything in with the rest of the home. The stackable washer and dryer can be found between the staircase with LED lighted handrail and the custom tiled dog shower!

Réalisation d'une buanderie design en L multi-usage et de taille moyenne avec un évier posé, un placard à porte plane, des portes de placard noires, un plan de travail en stratifié, une crédence multicolore, une crédence en carreau de porcelaine, un mur blanc, un sol en carrelage de céramique, des machines côte à côte, un sol beige et un plan de travail beige.

APD was hired to update the primary bathroom and laundry room of this ranch style family home. Included was a request to add a powder bathroom where one previously did not exist to help ease the chaos for the young family. The design team took a little space here and a little space there, coming up with a reconfigured layout including an enlarged primary bathroom with large walk-in shower, a jewel box powder bath, and a refreshed laundry room including a dog bath for the family’s four legged member!
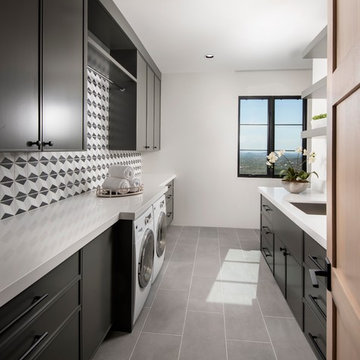
Photo by Dino Tonn
Réalisation d'une buanderie design en L multi-usage avec des portes de placard noires, un mur blanc, un lave-linge séchant, un sol gris et un plan de travail blanc.
Réalisation d'une buanderie design en L multi-usage avec des portes de placard noires, un mur blanc, un lave-linge séchant, un sol gris et un plan de travail blanc.
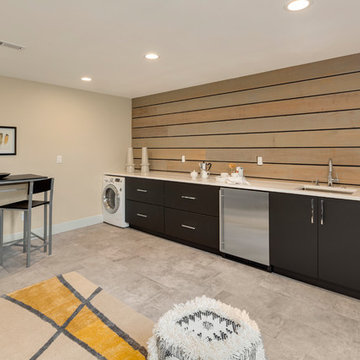
INTERIOR
---
-Two-zone heating and cooling system results in higher energy efficiency and quicker warming/cooling times
-Fiberglass and 3.5” spray foam insulation that exceeds industry standards
-Sophisticated hardwood flooring, engineered for an elevated design aesthetic, greater sustainability, and the highest green-build rating, with a 25-year warranty
-Custom cabinetry made from solid wood and plywood for sustainable, quality cabinets in the kitchen and bathroom vanities
-Fisher & Paykel DCS Professional Grade home appliances offer a chef-quality cooking experience everyday
-Designer's choice quartz countertops offer both a luxurious look and excellent durability
-Danze plumbing fixtures throughout the home provide unparalleled quality
-DXV luxury single-piece toilets with significantly higher ratings than typical builder-grade toilets
-Lighting fixtures by Matteo Lighting, a premier lighting company known for its sophisticated and contemporary designs
-All interior paint is designer grade by Benjamin Moore
-Locally sourced and produced, custom-made interior wooden doors with glass inserts
-Spa-style mater bath featuring Italian designer tile and heated flooring
-Lower level flex room plumbed and wired for a secondary kitchen - au pair quarters, expanded generational family space, entertainment floor - you decide!
-Electric car charging
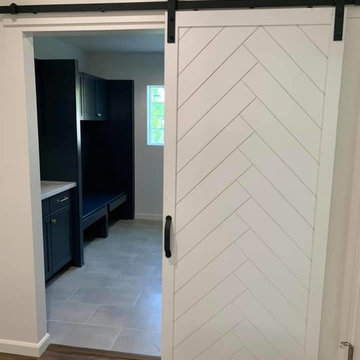
Cette image montre une buanderie parallèle design multi-usage et de taille moyenne avec un évier encastré, un placard à porte shaker, des portes de placard noires, un plan de travail en quartz, un mur gris, un sol en carrelage de porcelaine, des machines côte à côte, un sol gris et un plan de travail blanc.
Idées déco de buanderies multi-usages avec des portes de placard noires
7