Idées déco de buanderies multi-usages avec sol en stratifié
Trier par :
Budget
Trier par:Populaires du jour
141 - 160 sur 305 photos
1 sur 3
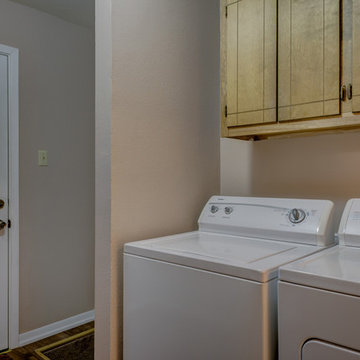
Cette photo montre une petite buanderie linéaire chic en bois brun multi-usage avec un placard à porte plane, un mur beige, sol en stratifié et des machines côte à côte.
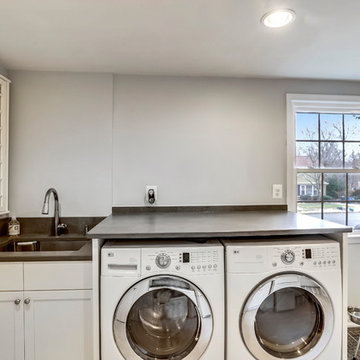
Idées déco pour une buanderie linéaire classique multi-usage et de taille moyenne avec un évier encastré, un plan de travail en granite, un mur gris, sol en stratifié, des machines côte à côte, un sol gris et un plan de travail gris.
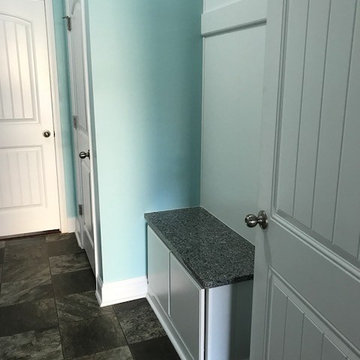
This is a large laundry room, just perfect for storage cabinets! There are 3 base units each between the washer/dryer units and cabinets above. All of the cabinets contain adjustable shelving and are finished in a flat panel melamine. There is a black counter top on each base piece and a cleat with hooks above the seating area.
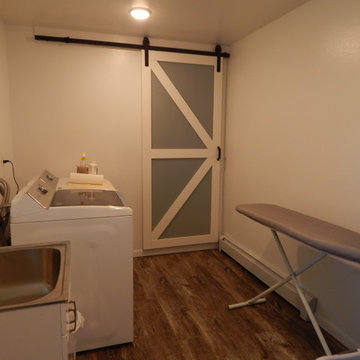
Cette image montre une buanderie parallèle traditionnelle multi-usage et de taille moyenne avec un mur blanc, sol en stratifié, des machines côte à côte, un sol marron, un évier posé, un placard avec porte à panneau surélevé et des portes de placard blanches.
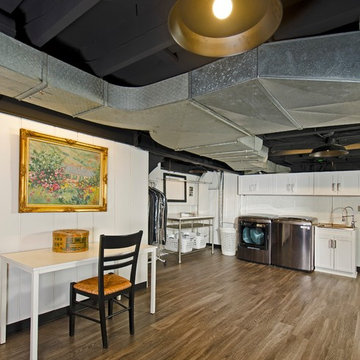
Darko Zagar
Aménagement d'une buanderie industrielle multi-usage et de taille moyenne avec un placard à porte shaker, des portes de placard blanches, un mur blanc, sol en stratifié, des machines côte à côte, un sol marron et un évier posé.
Aménagement d'une buanderie industrielle multi-usage et de taille moyenne avec un placard à porte shaker, des portes de placard blanches, un mur blanc, sol en stratifié, des machines côte à côte, un sol marron et un évier posé.
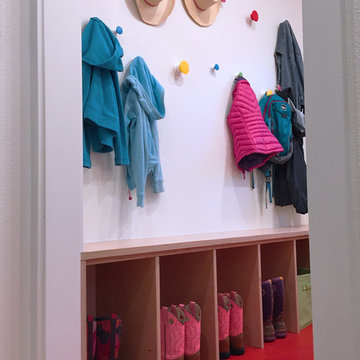
Mud room and laundry room combination, with colorful hooks for coats and shoe storage cubbies under a custom built-in bench.
Réalisation d'une petite buanderie parallèle design multi-usage avec un mur blanc, sol en stratifié et des machines côte à côte.
Réalisation d'une petite buanderie parallèle design multi-usage avec un mur blanc, sol en stratifié et des machines côte à côte.
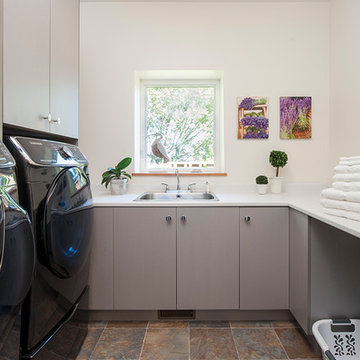
Inspiration pour une grande buanderie en L multi-usage avec un évier 1 bac, un placard à porte plane, des portes de placard grises, un plan de travail en stratifié, un mur blanc, sol en stratifié, des machines côte à côte, un sol multicolore et un plan de travail blanc.
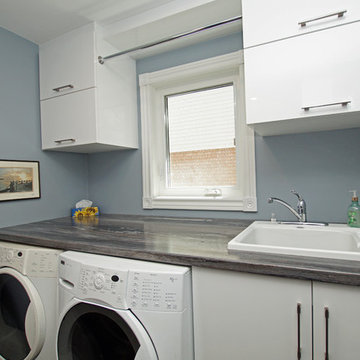
Designer Kathy Jarmovitch and Photographer: Stacy Sowa
Cette image montre une buanderie linéaire design multi-usage et de taille moyenne avec un placard à porte plane, des portes de placard blanches, un plan de travail en stratifié, un mur bleu, sol en stratifié, un sol marron et un plan de travail gris.
Cette image montre une buanderie linéaire design multi-usage et de taille moyenne avec un placard à porte plane, des portes de placard blanches, un plan de travail en stratifié, un mur bleu, sol en stratifié, un sol marron et un plan de travail gris.
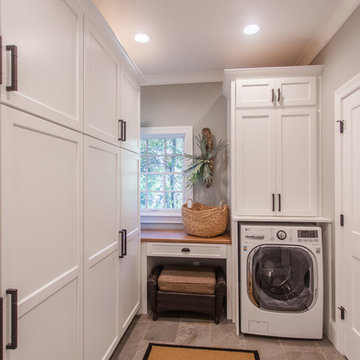
Kyle Cannon
Aménagement d'une buanderie parallèle classique multi-usage et de taille moyenne avec un placard avec porte à panneau surélevé, des portes de placard blanches, un plan de travail en granite, un mur gris, sol en stratifié, des machines superposées, un sol gris et un plan de travail marron.
Aménagement d'une buanderie parallèle classique multi-usage et de taille moyenne avec un placard avec porte à panneau surélevé, des portes de placard blanches, un plan de travail en granite, un mur gris, sol en stratifié, des machines superposées, un sol gris et un plan de travail marron.
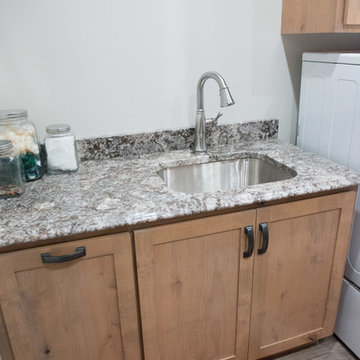
Sink base cabinetry & a roll out trash provide a great space for soaking & clean up.
Mandi B Photography
Exemple d'une grande buanderie montagne en U et bois clair multi-usage avec un évier encastré, un placard à porte shaker, un plan de travail en granite, un mur blanc, sol en stratifié, des machines côte à côte et un plan de travail multicolore.
Exemple d'une grande buanderie montagne en U et bois clair multi-usage avec un évier encastré, un placard à porte shaker, un plan de travail en granite, un mur blanc, sol en stratifié, des machines côte à côte et un plan de travail multicolore.
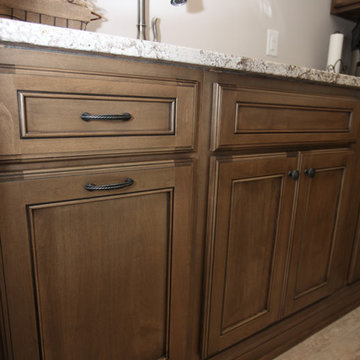
http://www.tonyawittigphotography.com/
Exemple d'une grande buanderie linéaire chic en bois brun multi-usage avec un évier encastré, un placard avec porte à panneau encastré, un plan de travail en granite, un mur beige, sol en stratifié, des machines côte à côte et un sol beige.
Exemple d'une grande buanderie linéaire chic en bois brun multi-usage avec un évier encastré, un placard avec porte à panneau encastré, un plan de travail en granite, un mur beige, sol en stratifié, des machines côte à côte et un sol beige.
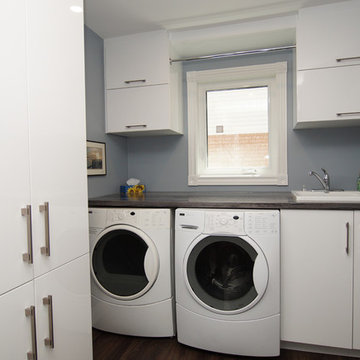
Designer Kathy Jarmovitch and Photographer: Stacy Sowa
Aménagement d'une buanderie linéaire contemporaine multi-usage et de taille moyenne avec un placard à porte plane, des portes de placard blanches, un plan de travail en stratifié, un mur bleu, sol en stratifié, un sol marron et un plan de travail gris.
Aménagement d'une buanderie linéaire contemporaine multi-usage et de taille moyenne avec un placard à porte plane, des portes de placard blanches, un plan de travail en stratifié, un mur bleu, sol en stratifié, un sol marron et un plan de travail gris.
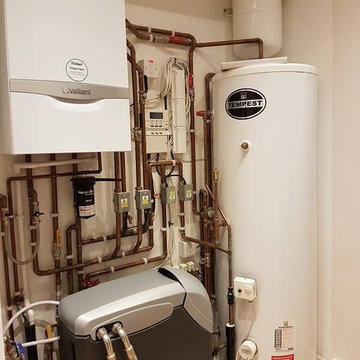
Modern utility room in a renovation in North London
Cette image montre une buanderie linéaire minimaliste multi-usage et de taille moyenne avec un évier posé, un plan de travail en stratifié, un mur beige, sol en stratifié, des machines côte à côte et un sol marron.
Cette image montre une buanderie linéaire minimaliste multi-usage et de taille moyenne avec un évier posé, un plan de travail en stratifié, un mur beige, sol en stratifié, des machines côte à côte et un sol marron.
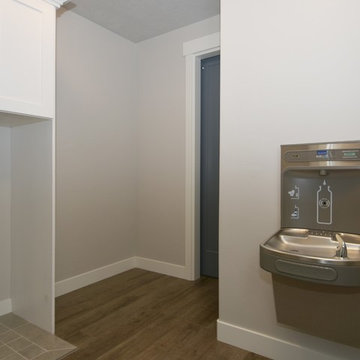
Drinking Fountain
Réalisation d'une buanderie craftsman en L multi-usage et de taille moyenne avec un placard à porte shaker, des portes de placard blanches, sol en stratifié, des machines côte à côte et un mur gris.
Réalisation d'une buanderie craftsman en L multi-usage et de taille moyenne avec un placard à porte shaker, des portes de placard blanches, sol en stratifié, des machines côte à côte et un mur gris.
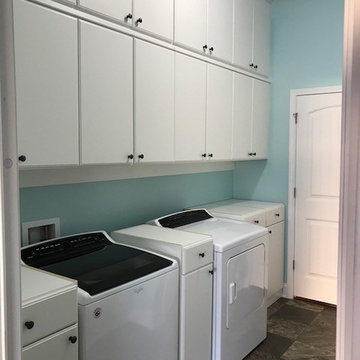
This is a large laundry room, just perfect for storage cabinets! There are 3 base units each between the washer/dryer units and cabinets above. All of the cabinets contain adjustable shelving and are finished in a flat panel melamine. There is a black counter top on each base piece and a cleat with hooks above the seating area.
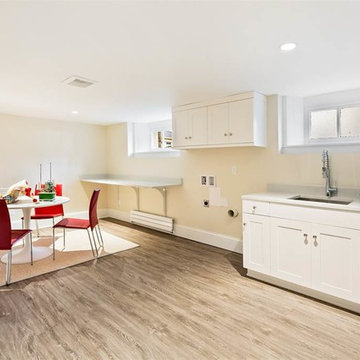
Aménagement d'une très grande buanderie linéaire classique multi-usage avec un évier encastré, un placard avec porte à panneau encastré, des portes de placard blanches, un plan de travail en quartz modifié, un mur beige, sol en stratifié et des machines côte à côte.
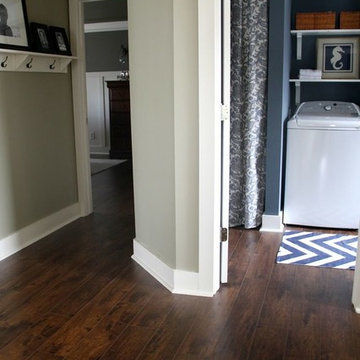
Cut-Rite Carpet and Design Center is located at 825 White Plains Road (Rt. 22), Scarsdale, NY 10583. Come visit us! We are open Monday-Saturday from 9:00 AM-6:00 PM.
(914) 506-5431 http://www.cutritecarpets.com/
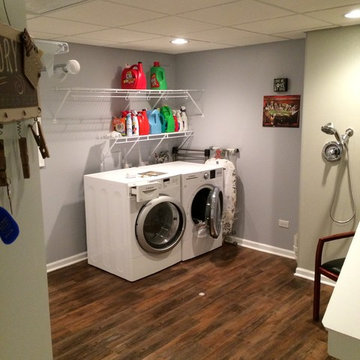
Aménagement d'une buanderie classique multi-usage et de taille moyenne avec un mur gris, sol en stratifié, des machines côte à côte et un sol marron.
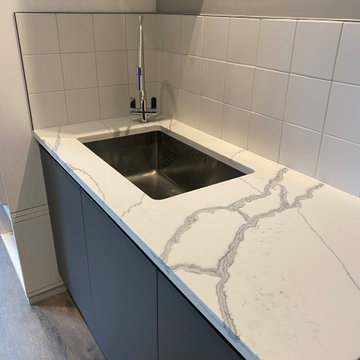
We created this secret room from the old garage, turning it into a useful space for washing the dogs, doing laundry and exercising - all of which we need to do in our own homes due to the Covid lockdown. The original room was created on a budget with laminate worktops and cheap ktichen doors - we recently replaced the original laminate worktops with quartz and changed the door fronts to create a clean, refreshed look. The opposite wall contains floor to ceiling bespoke cupboards with storage for everything from tennis rackets to a hidden wine fridge. The flooring is budget friendly laminated wood effect planks. The washer and drier are raised off the floor for easy access as well as additional storage for baskets below.
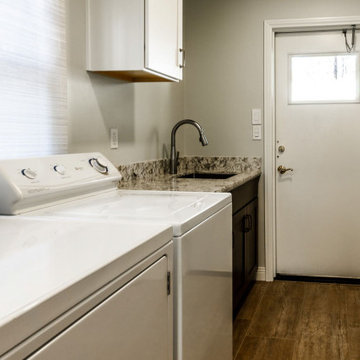
Aménagement d'une buanderie linéaire classique en bois foncé multi-usage et de taille moyenne avec un évier encastré, un placard avec porte à panneau encastré, un plan de travail en quartz, un mur beige, sol en stratifié, des machines côte à côte, un sol marron et un plan de travail multicolore.
Idées déco de buanderies multi-usages avec sol en stratifié
8